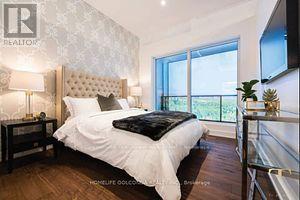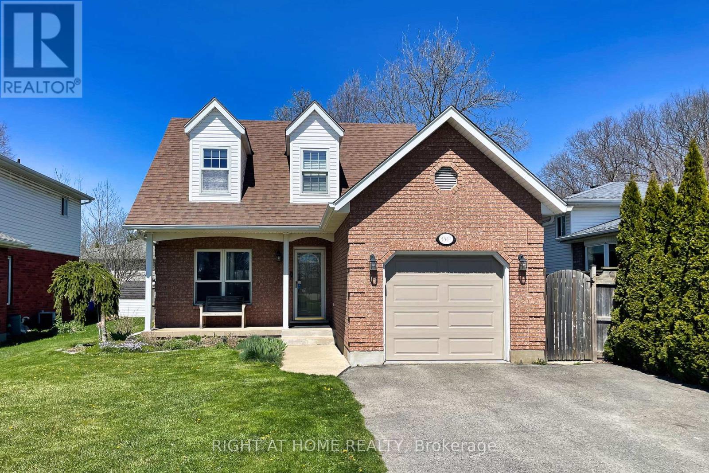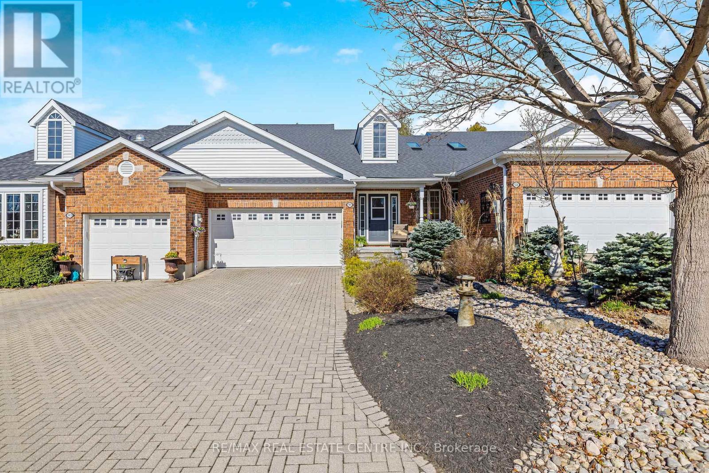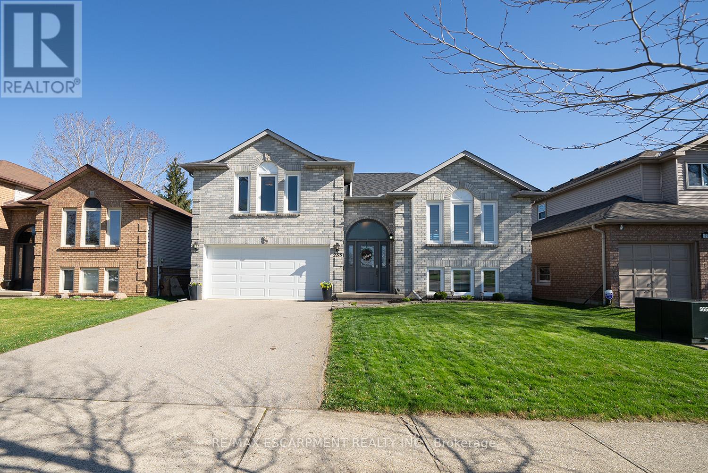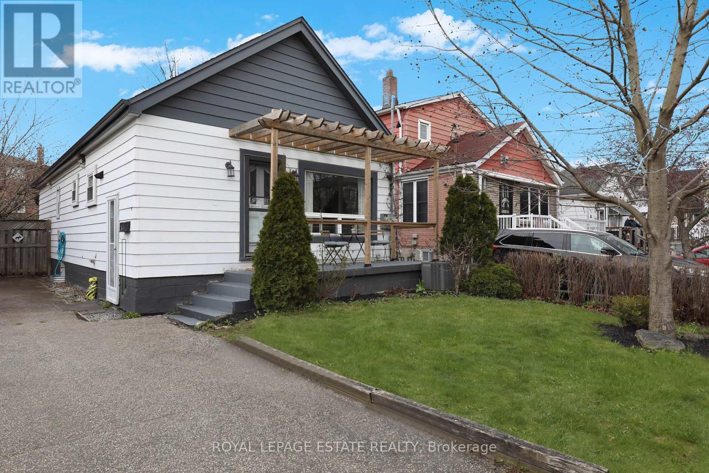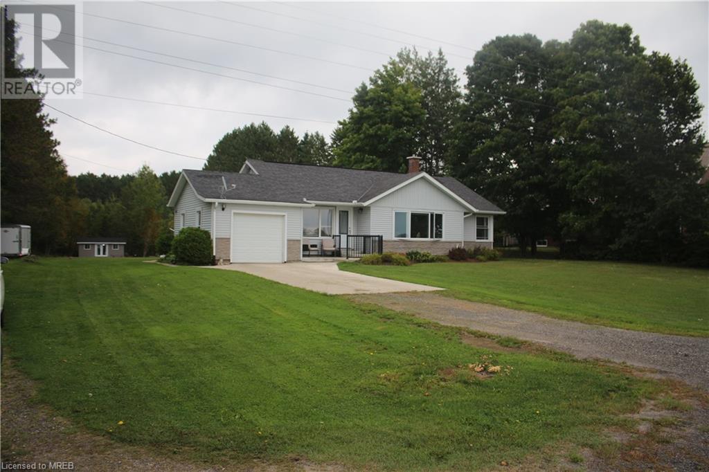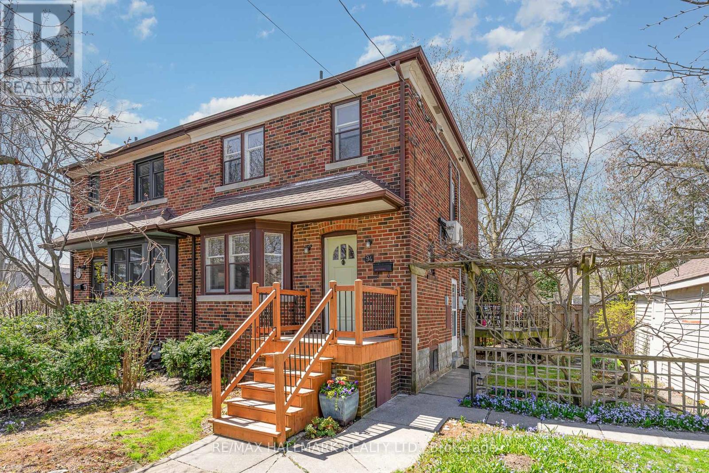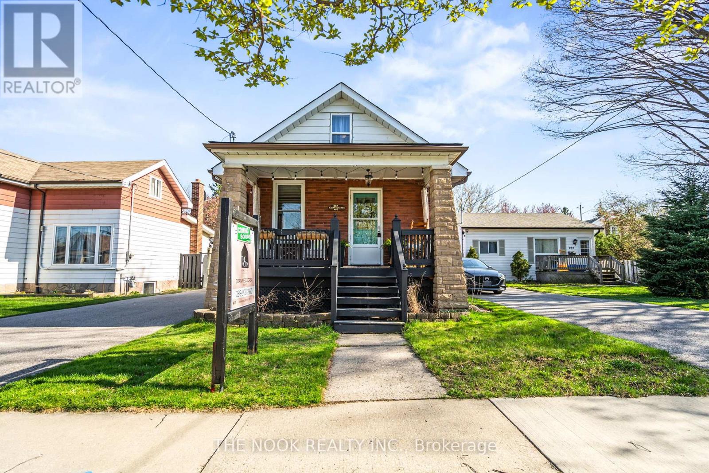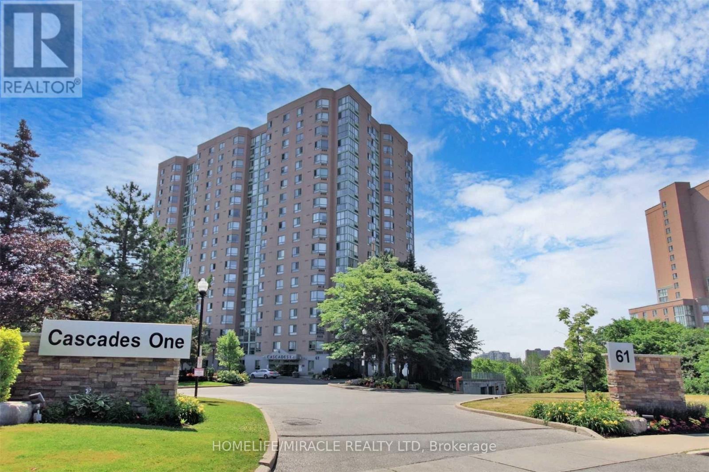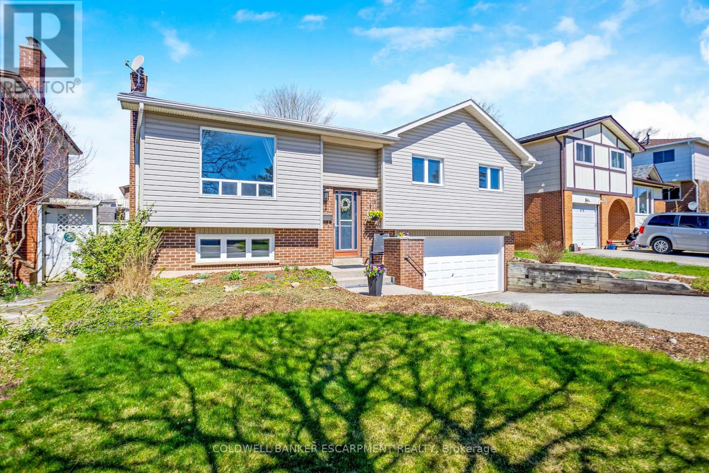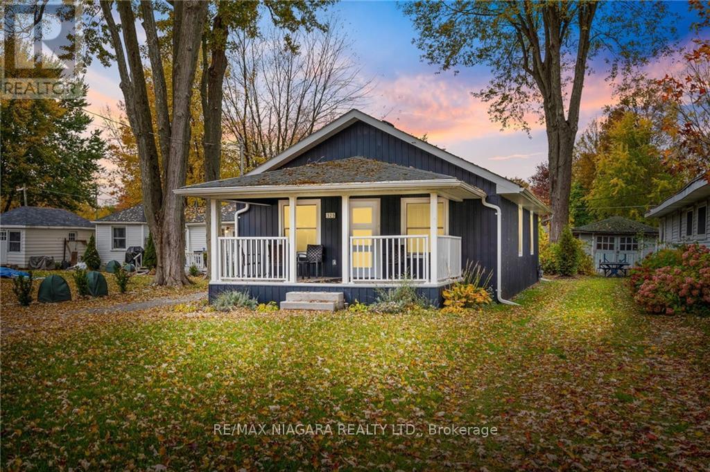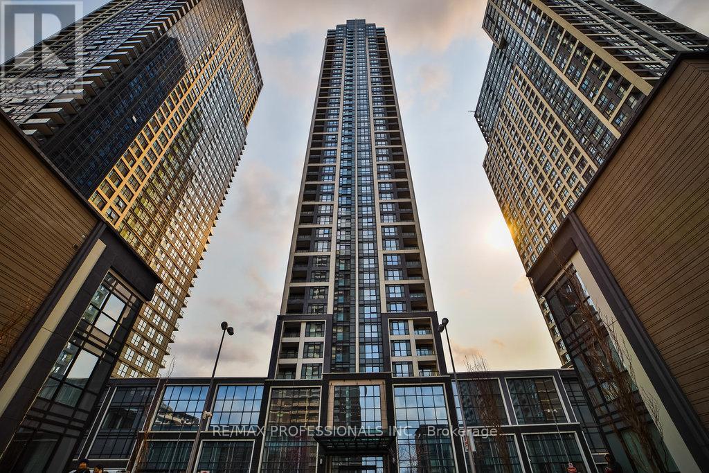Take a Look at
Homes for Sale
Check out listings in Ontario
The Bansal Team
The Best Option for Real Estate in Pickering, Ajax, Whitby, Oshawa and the GTA.
We will offer you a fresh perspective on the real estate market. We will do everything we can to make the process of buying or selling your home as simple and stress-free as possible. When you need someone who knows the market well, call us.
As a leading team of real estate experts in the GTA and Durham region: We will provide you with tailored guidance that no other company can offer. We have a fresh take on the market from selling your home to finding the perfect property for your family.

LOADING
#n543 -7 Olympic Gdn Dr
Toronto, Ontario
Brandly new Unit Flooded with Natural Sunlight and Breathtaking Unobstructed Views. This 2+1 Bedroom Residence Boasts Upgraded Kitchen and Bathrooms, Elegant Laminate Floors, and Thoughtfully Installed Pot Lights. Indulge in Luxurious Amenities Including a Fitness Center, and a Spacious Party Room with Gatehouse Security for Added Peace of Mind. With the Subway and Shops Just Steps Away, This Home Offers a Perfect Blend of Style and Convenience. Cleaning will be provided prior to closing. (id:48469)
Homelife Golconda Realty Inc.
3361 Cardinal Dr
Niagara Falls, Ontario
Absolutely Charming 3 Bdrms & 2 Full Baths House in a Highly Desirable Mount Carmel Neighborhood! Featuring Upgraded Modern Kitchen With Tons Of Cabinet Space/Quartz Countertop/Backsplash, Engineered Hardwood Flooring, Powder Room on Main Floor, Direct Access To House From Garage. The Dining Room Leads To a Fully Fenced Beautiful Backyard Oasis, featuring a Large Deck w/ Wood Pergola, and a Beautifully Custom-Built Fire Pit Area! Perfect For You to Wind Down after Your Busy Day! Superb Location With The World At Your Doorstep, Yet Secluded From The Hustle and Bustle. Grocery, Shopping, Dining, Entertainment, and Mount Carmel Park are Within Minutes of Home. Easy Access to QEW is a Bonus for the Commuters. Don't Miss Out! This Is The One You Can Call Home! (id:48469)
Right At Home Realty
141 Riverwalk Pl
Guelph/eramosa, Ontario
LOCATION, LOCATION, LOCATION! Imagine owning this charming CHARLESTON HOMES built 3 bedroom FREEHOLD townhome with 2 car garage nestled in a picturesque setting in Rockwood backing onto lush trees and a beautiful view of the tranquil Eramosa River. Step inside this inviting masterpiece to experience designer decor exuding elegance and style. The open concept main floor is ideal for entertaining with a desirable north west exposure flooding the entire main floor with warmth and bright afternoon sun. The large chef's kitchen overlooks the main living space/greatroom and offers lots of counters, a walk in pantry plus an extended breakfast bar giving lots of room for all your guests or the whole family! The practical main floor laundry provides convenience for your daily routine. Upstairs you are greeted with the Primary Bedroom retreat including a loft/sitting area that overlooks the main floor great room, large walk in closet as well as renovated 5 pcs ensuite bathroom. The views from the Primary bedroom are just as spectacular as the main floor. The WALK OUT BASEMENT has been thoughfully designed with a good sized familyroom area along with 2 generous sized bedrooms with a serene backdrop of the forested ravine, and 3 pcs bathroom. With this homes harmonious blend of nature's beauty and sophisticated design, this townhome is a sanctuary of comfort and luxury. Downsize your mortgage, not your lifestyle! $59/month payable to Neighbourhood Association for grass cutting, snow removal to the door and occasional salting in winter) (id:48469)
RE/MAX Real Estate Centre Inc.
255 Brantwood Park Rd
Brantford, Ontario
PUBLIC OPEN HOUSE THURS APRIL 25th from 5pm - 7pm AND SUN APRIL 28th from 2pm - 4pm. Welcome home to 255 Brantwood Park Road, a beautiful quality built side split with 2+1 bedrooms, 2 bathrooms, 1,061 sq ft plus a finished basement. Nestled in the family friendly neighbourhood of Lynden Hills, this home boasts curb appeal with its tidy exterior, solid brick design, newer driveway (2017) and double car garage. The entrance foyer provides inside access to the garage and is appealing with its lofty ceiling, hardwood stairs (2022) and iron picket railing. The carpet-free main floor includes a renovated kitchen, a generous living room and light-filled dining area. The living and dining room is fashioned with California shutters on the windows and the sliding door that walks out to the raised deck in the rear yard. The renovated kitchen (2017) showcases white shaker style cabinetry, a convenient island and large pantry that features granite countertops and is complemented by a glass backsplash. In addition, the kitchen includes a stainless steel stove & refrigerator, and offers the convenience of a built-in dishwasher. Enjoy park views from the kitchen and dining room windows. The bedroom level of the home has 2 spacious bedrooms and an updated 4 piece bathroom (2018). The basement includes a large recreation room, a third bedroom and an updated 3 piece bathroom (2018). The fully fenced backyard backs onto Friendship Park and features a garden door to the garage, a utility shed and a lovely raised deck, perfect for entertaining, lounging and play during the warmer months. This amazing home is perfect for a growing family, perfectly located in a close proximity to excellent schools, large green spaces and all amenities! **** EXTRAS **** Updates include: Furnace (2024), Roof (2023), New Driveway (2017), Insulated Garage Door (2022), Hardwood stairs (2022), All Bathrooms (2018), Kitchen (2017). (id:48469)
RE/MAX Escarpment Realty Inc.
89 Aylesworth Ave
Toronto, Ontario
Welcome to this spacious and versatile 3+1 bedroom, 2 bathroom bungalow complete with in-law suite and separate side entrance. 89 Aylesworth Avenue is located in the sought after family friendly Birch Cliff Heights neighbourhood. This well-maintained home features 2 kitchens, offering flexibility and convenience for multi-generational families, and investors alike. Upon entering the main floor you are greeted with a large galley kitchen and a sun filled living and dining room with hardwood floors. The main floor kitchen is equipped with stainless steel appliances and ample storage. 3 bedrooms provide comfortable accommodations, alongside a modern 4pc bathroom with built-in linen closet. At the rear of the home you will find a walkout to the awesome backyard which features a large covered deck, and adjacent patio, great for entertaining. The backyard is lined with mature features, a storage shed, and is fully fenced for your privacy. A separate side entrance invites you downstairs to a well appointed in-law suite that boasts a kitchen, 3pc bathroom, bedroom, and large living/dining room. Enjoy the convenience of three-car parking and the ease of access to public transportation with TTC moments away from your doorstep. Located close to desirable schools, including Birch Cliff Heights Public School and Birchmount Park Collegiate Institute; this home is ideal for your growing family. Short commute to Bluffers Park Marina and Woodbine Beach. This multi use charmer won't last long! **** EXTRAS **** Explore the vibrant Kingston Road Village, offering a variety of shops, cafes, and restaurants, or take advantage of the nearby Parks, Variety Village, Birchmount Community Centre, and Birchmount Stadium for recreational activities. (id:48469)
Royal LePage Estate Realty
11734 Hwy 522 Highway
Port Loring, Ontario
UNORGANIZED TOWNSHIP - Country living at it’s best! This lovely 4 bedroom bungalow is the perfect private setting. A lovely new bunkie provides extra space for guests, 2 new sheds for storage of all your outdoor toys! Loads of parking for your RV and other vehicles as well as a one car garage with a loft for extra storage. A stunning new renovation including a new kitchen and bathroom in the basement which boasts a gorgeous soaker tub and a sauna to enjoy on those winter days! Enjoy a spacious finished basement equipped with a pellet stove for extra heat. 4 spacious bedrooms on the main floor provide tons of natural light. The main floor also has a newer bathroom, new kitchen, and a very large dining room with a brilliant view of the pasture across the road. New furnace, new front door, new living room window, new laminate in living room, drilled well 2 years. Green space behind. High speed internet available. Don’t miss your chance to see this gem! Vacant lot next door negatable in price. (id:48469)
Realty Executives Plus Ltd.
94 Alder Cres
Toronto, Ontario
Tranquility and charm await you in this elegant semi-detached home nestled in the picturesque neighborhood of Long Branch in Etobicoke! Boasting 3 + 1 bedrooms and 2 full washrooms, this recently updated property offers ample space for comfortable living. Its self-contained basement apartment with a separate entrance provides an excellent opportunity for rental income or extended family living arrangements. Located just steps from the serene waterfront, residents will enjoy the perfect blend of city amenities and natural splendor. Walk to neighbourhood bakeries, cute cafes, and acclaimed restaurants, or take leisurely strolls along the waterfront, explore nearby bike trails, or simply unwind by the lake. With easy access to public transit options, including the TTC streetcar into downtown Toronto and the GO train, commuting couldn't be more convenient. Experience the best of Long Branch living south of Lake Shore, where urban convenience meets waterfront serenity! (id:48469)
RE/MAX Hallmark Realty Ltd.
287 Courcellette Ave
Oshawa, Ontario
Absolutely beautiful, cute as a button house on quiet street in Oshawa. Don't let the outside fool you, this house is so much bigger than it looks from the street. Beautifully updated and maintained, this home has all the charm and character of a century home with all the modern finishes you would expect in todays market. This kitchen is both stunning and functional. Gleaming granite countertops, huge professional range, large farm sink and double dishwasher, this kitchen has it all. Boasting a fully finished basement, 2 full washrooms, huge deck and a large detached, insulated, natural gas heated garage/workshop, you won't run out of spaces to entertain. Great lot, 2 mins to 401, 5 mins to Costco, don't miss this one! **** EXTRAS **** Large insulated gas heated shop, separate entrance to basement, large double driveway with 6 parking spots a/s 2016, furnace 2012, roof 2015 (id:48469)
The Nook Realty Inc.
#1003 -61 Markbrook Lane
Toronto, Ontario
2 Beds, 2 Baths Bright Front view. Very Modern, Well Maintain & Very Spacious Unit. Natural Sun lights, One Of The Best Unit In The Building.$$$25000 Spent On Granite And Marble Upgraded Floors. (2015)Best Close To All Amenities Albion Mall, Shops, Parks, worship places, grocery stores TTC, YRT, Highways, Subway, Airport, Future LRT,York University, Humber Collage Etc.Amenities Including Swimming Pool, Exercise Room, Game Room, Park, Sauna, Party Room, Security, Plenty visitor parking Etc. Few Minutes Drive to HWY 401, 427, 27, 407 & 400. (id:48469)
Homelife/miracle Realty Ltd
27 Duby Rd N
Halton Hills, Ontario
Welcome to 27 Duby Rd, Acton (id:48469)
Coldwell Banker Escarpment Realty
325 Lakewood Ave
Fort Erie, Ontario
Discover your ideal retreat in this fully renovated 3-bedroom, 2-bathroom bungalow located in the desirable Bay Beach area, near Crystal Beach. UPDATED between 2020-2021 with a new foundation and luxurious interior and exterior upgrades, this home combines elegance and comfort. Welcome guests on a spacious 10'x18' tiled front porch and enjoy high-end finishes inside, including shiplap ceilings with crown molding and solid wood doors. The gourmet kitchen, perfect for entertaining, features a unique live edge epoxy island, quartz countertops, and stainless steel appliances. Extend your living space outdoors with an 8'x18' rear deck accessible from the kitchen. The cozy living room boasts a modern electric fireplace and built-in window seats with storage. Spa-like bathrooms feature quartz counters and large tiles. The inviting backyard includes a hot tub and fire pit, perfect for relaxation and entertainment. This four-season home offers a luxurious coastal lifestyle, making it an ideal personal sanctuary or investment opportunity in a sought-after beach destination. (id:48469)
RE/MAX Niagara Realty Ltd.
#803 -7 Mabelle Ave
Toronto, Ontario
Exciting Opportunity at Islington Terrace by Tridel! This stunning 1 Bed+Den suite offers modern luxury and upscale amenities. With its open-concept layout, laminate flooring, granite countertops, and top-of-the-line Whirlpool appliances, it's the epitome of elegance. Plus, enjoy the convenience of ensuite laundry, a Juliette balcony, and included parking and locker. High-tech features like the 24-hour automated parcel box and license plate recognition system add an extra layer of sophistication. Perfectly situated steps from the subway, Hwy 427/401, groceries, parks, schools, and restaurants, this is urban living at its finest. Don't miss your chance to experience the Islington Terrace lifestyle - schedule your showing today! **** EXTRAS **** 1 Parking Spot, 1 Locker. 24 Hr Concierge, Full Size Gym, Party Room, Indoor Pool, Hot-Tub, Billiard Room, Outdoor Lounge & Basketball Court. (id:48469)
RE/MAX Professionals Inc.
No Favourites Found
Check Out Recently Sold Properties


