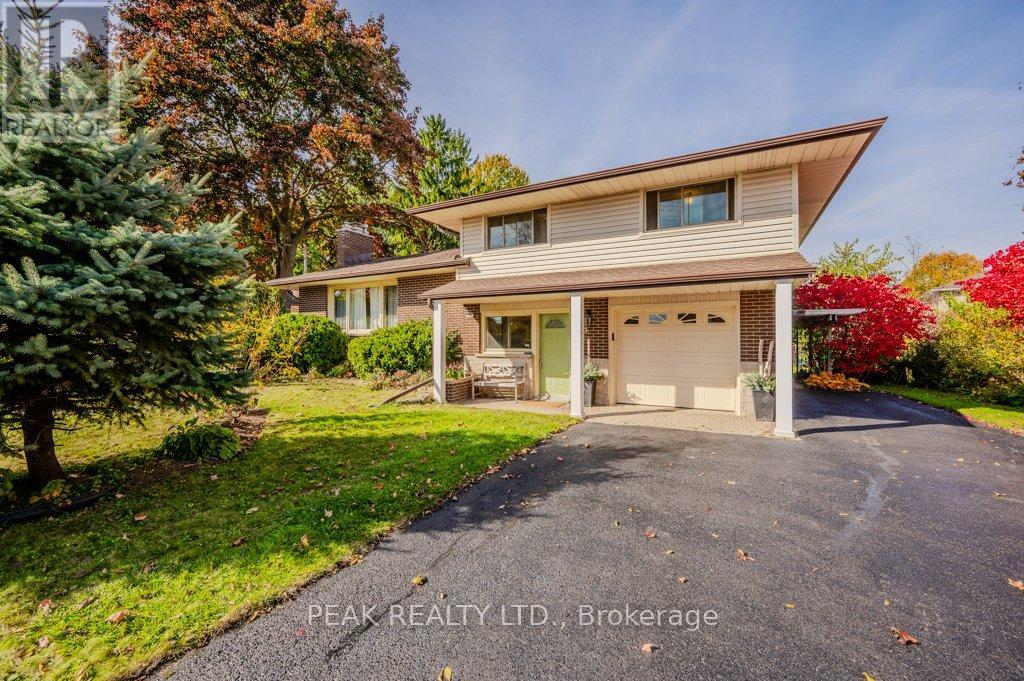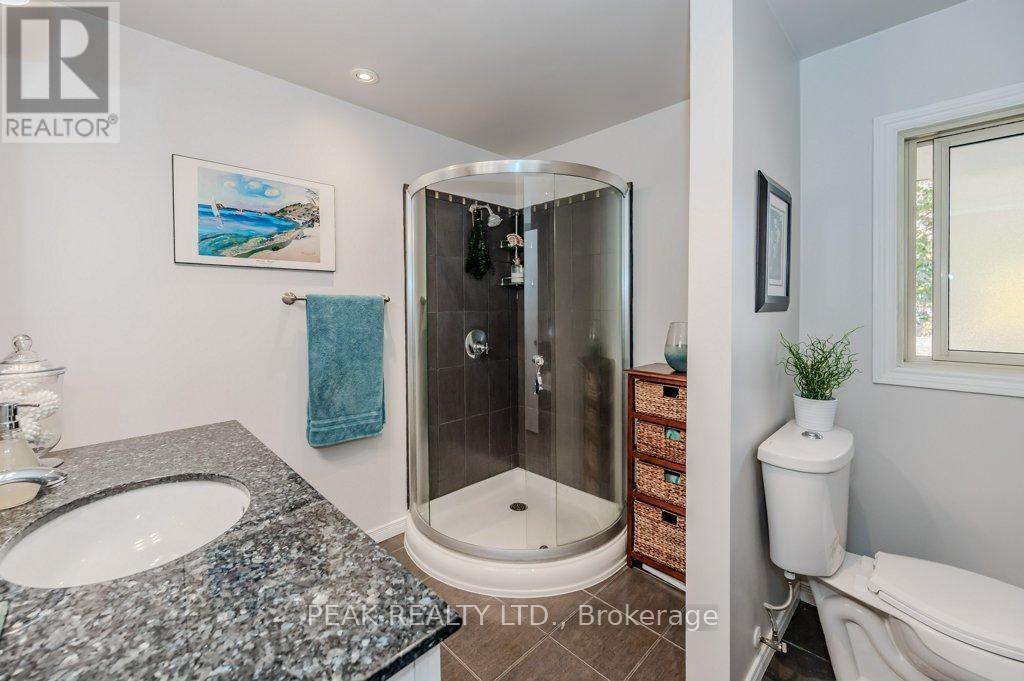4 Bedroom
2 Bathroom
Fireplace
Inground Pool
Central Air Conditioning
Forced Air
Landscaped
$849,900
A Rare find 4 Bedroom home in a Quiet location of Forest Hill sitting on a 1/4 Acre oversized Pie-Shaped lot where PRIVACY is at it's most. Step into this 1,800+ Sq Ft boasting an amazing spacious Open-concept main floor layout, well-appointed Kitchen showcasing Granite tops, backsplash and Stainless appliances, large Living & formal Dining able to accommodate a large number of guests, large windows offering an abundance of natural light. Plenty of Upgrades (Previous & Recent): Maple Kitchen, Bathrooms, Windows & Doors, Roof, Furnace, Siding, Eaves, Appliances, Basement, Laundry, Deck, Attic Insulation, Fence, Shed, Water Softener, Pool (Liner, Coping, Filter) and more. Downstairs Cozy up in the enormous Rec Room that together with the additional adjacent space can be further developed to elevate utility and living experience. Ideal In-Law setup with Separate entrance from the back with sufficient space, consider the potential of adding the 5th Bedroom and an additional Full Bathroom on the lower level just need your inspired and creative ideas. Extended Parking able to accommodate 5 vehicles. Step outside in this RESORT STYLE HOME where you can relax with your family and enjoy the gorgeous Inground Heated POOL in the summer months and never leave this place! Desirable family-oriented neighbourhood located conveniently close to all amenities: Public Transit, Sunrise Shopping Centre, Boardwalk, Hwy 7/8, easy access to 401, Schools, Trails, Restaurants, Malls, Recreation Centres, Parks. Truly immaculate well kept and regularly maintained ONE OF A KIND home - This fully finished, upgraded and carpet-free well-built Sidesplit has all you need, don't miss this out ! (id:48469)
Property Details
|
MLS® Number
|
X11918150 |
|
Property Type
|
Single Family |
|
AmenitiesNearBy
|
Public Transit, Schools, Hospital |
|
CommunityFeatures
|
Community Centre |
|
EquipmentType
|
Water Heater |
|
Features
|
Cul-de-sac, Carpet Free |
|
ParkingSpaceTotal
|
5 |
|
PoolType
|
Inground Pool |
|
RentalEquipmentType
|
Water Heater |
|
Structure
|
Patio(s), Deck, Porch, Shed |
Building
|
BathroomTotal
|
2 |
|
BedroomsAboveGround
|
4 |
|
BedroomsTotal
|
4 |
|
Amenities
|
Fireplace(s) |
|
Appliances
|
Water Softener, Water Purifier, Dishwasher, Dryer, Garage Door Opener, Refrigerator, Stove, Washer, Window Coverings |
|
BasementDevelopment
|
Finished |
|
BasementType
|
Full (finished) |
|
ConstructionStatus
|
Insulation Upgraded |
|
ConstructionStyleAttachment
|
Detached |
|
ConstructionStyleSplitLevel
|
Sidesplit |
|
CoolingType
|
Central Air Conditioning |
|
ExteriorFinish
|
Brick, Vinyl Siding |
|
FireplacePresent
|
Yes |
|
FireplaceTotal
|
1 |
|
FoundationType
|
Block |
|
HeatingFuel
|
Natural Gas |
|
HeatingType
|
Forced Air |
|
Type
|
House |
|
UtilityWater
|
Municipal Water |
Parking
|
Attached Garage
|
|
|
Inside Entry
|
|
Land
|
Acreage
|
No |
|
FenceType
|
Fenced Yard |
|
LandAmenities
|
Public Transit, Schools, Hospital |
|
LandscapeFeatures
|
Landscaped |
|
Sewer
|
Sanitary Sewer |
|
SizeDepth
|
129 Ft ,4 In |
|
SizeFrontage
|
70 Ft |
|
SizeIrregular
|
70 X 129.4 Ft |
|
SizeTotalText
|
70 X 129.4 Ft|under 1/2 Acre |
Rooms
| Level |
Type |
Length |
Width |
Dimensions |
|
Second Level |
Primary Bedroom |
4.37 m |
3.68 m |
4.37 m x 3.68 m |
|
Second Level |
Bedroom 3 |
3.4 m |
3.33 m |
3.4 m x 3.33 m |
|
Second Level |
Bedroom 4 |
3.33 m |
2.69 m |
3.33 m x 2.69 m |
|
Basement |
Recreational, Games Room |
6.91 m |
3.53 m |
6.91 m x 3.53 m |
|
Basement |
Laundry Room |
4.62 m |
3.12 m |
4.62 m x 3.12 m |
|
Basement |
Utility Room |
3.33 m |
3.05 m |
3.33 m x 3.05 m |
|
Main Level |
Living Room |
7.26 m |
3.68 m |
7.26 m x 3.68 m |
|
Main Level |
Kitchen |
4.52 m |
3.35 m |
4.52 m x 3.35 m |
|
Main Level |
Dining Room |
3.35 m |
2.72 m |
3.35 m x 2.72 m |
|
Main Level |
Bedroom 2 |
3.43 m |
2.57 m |
3.43 m x 2.57 m |
https://www.realtor.ca/real-estate/27790332/88-springbank-crescent-kitchener










































