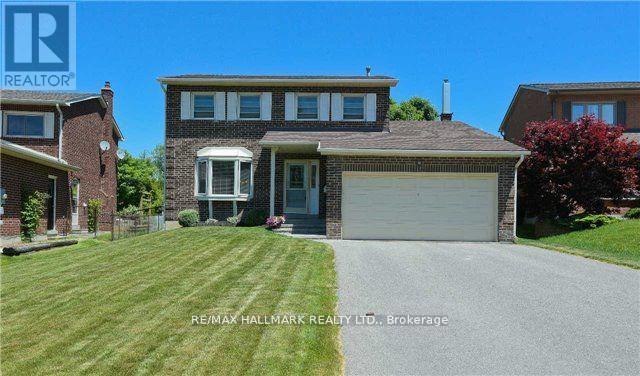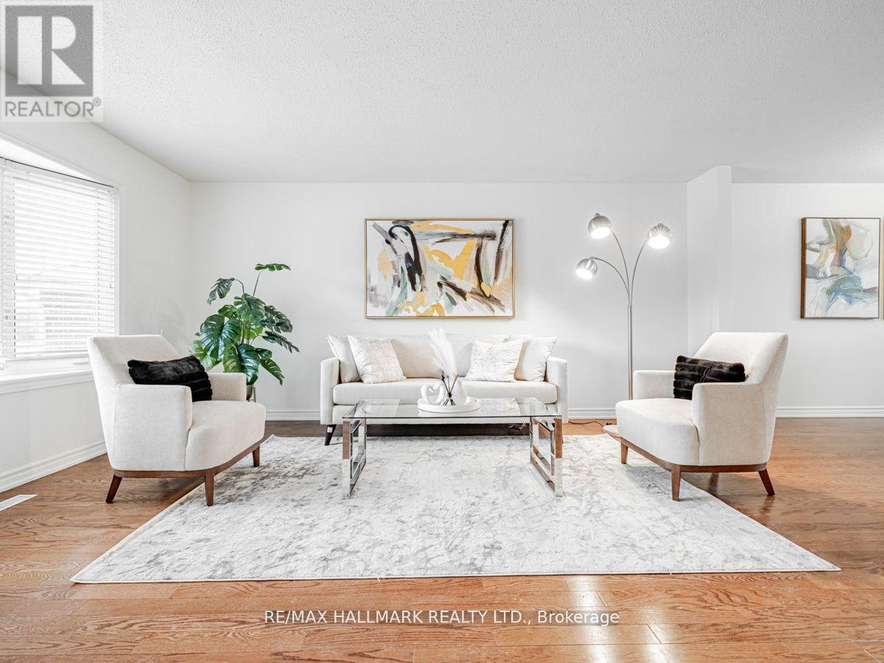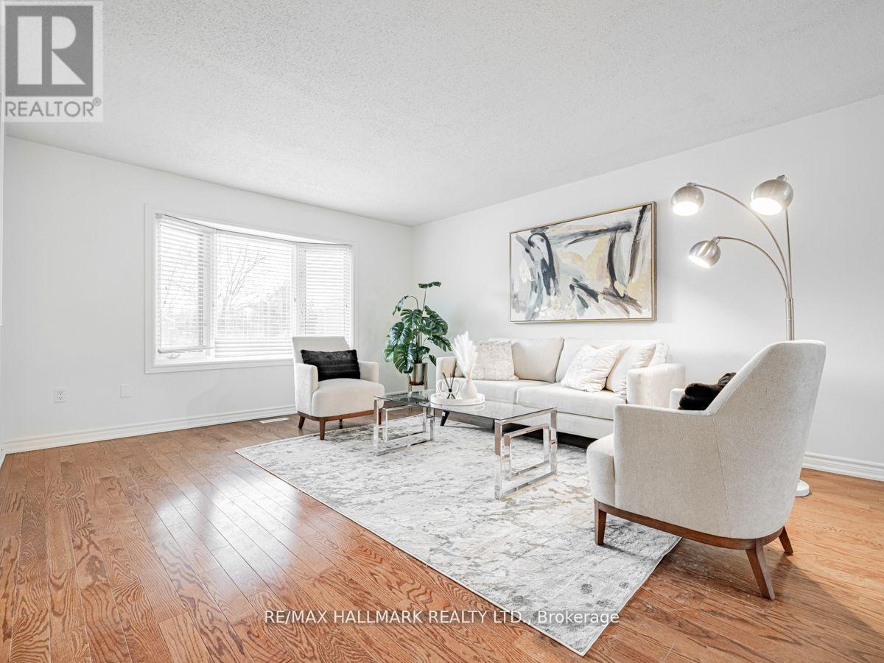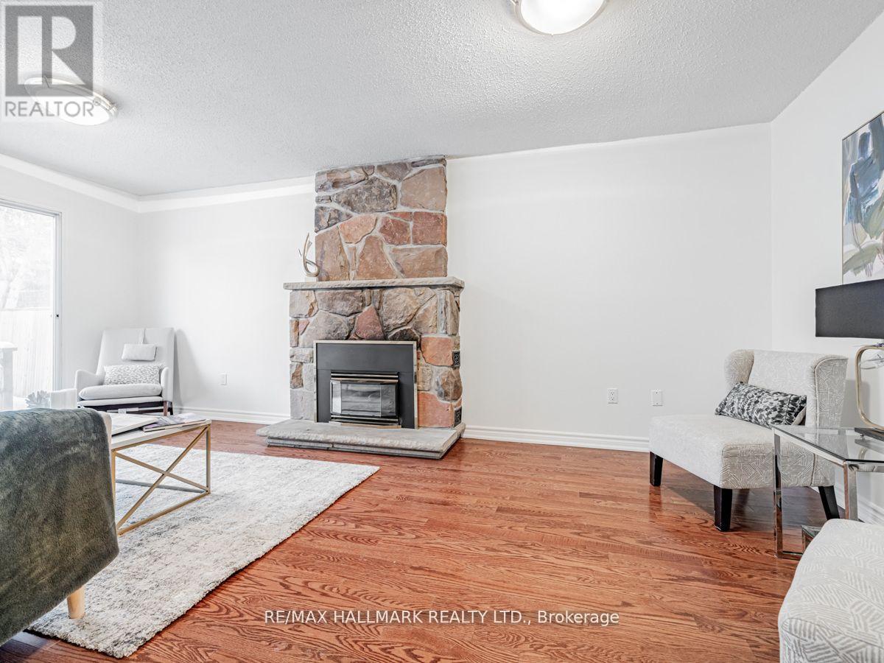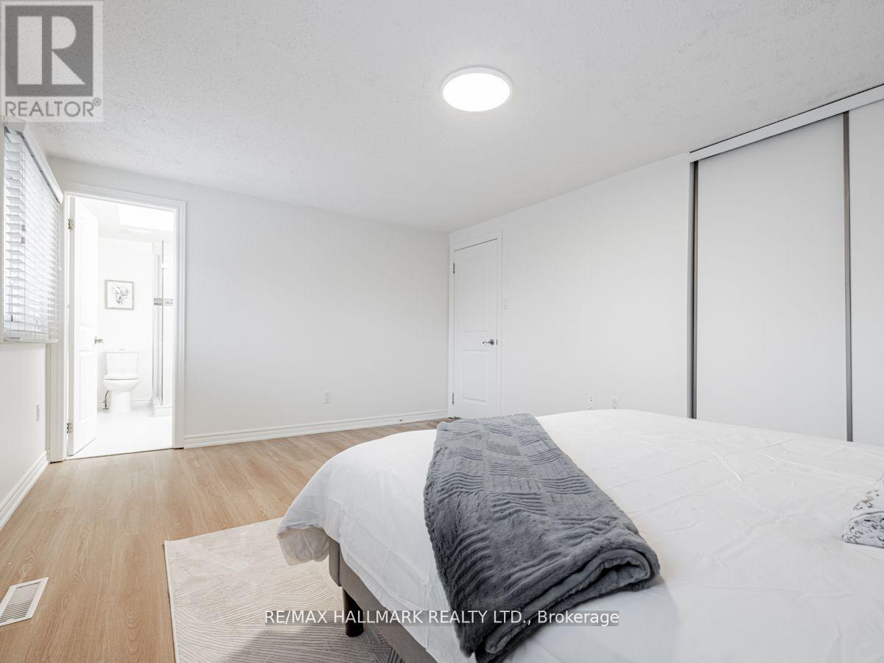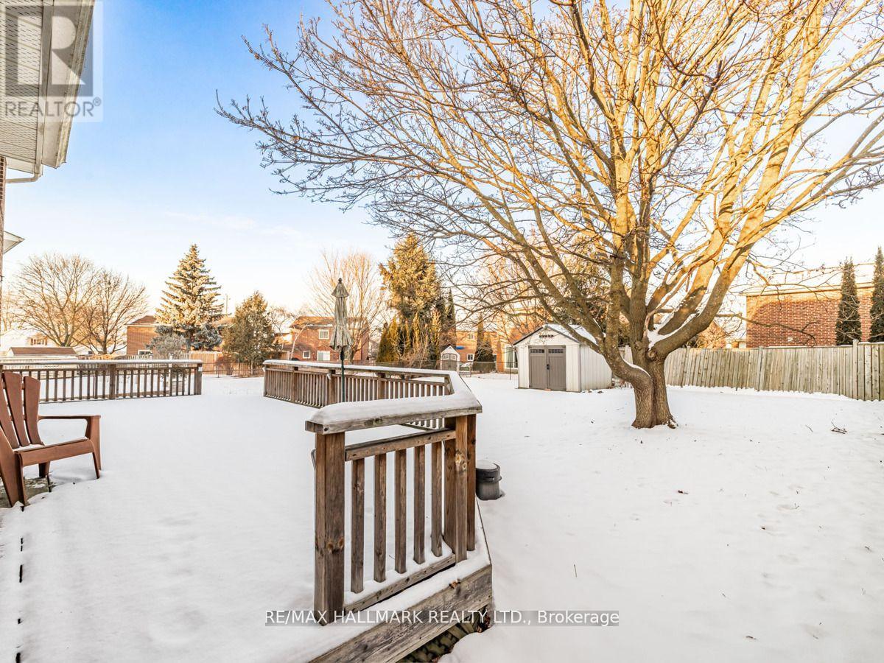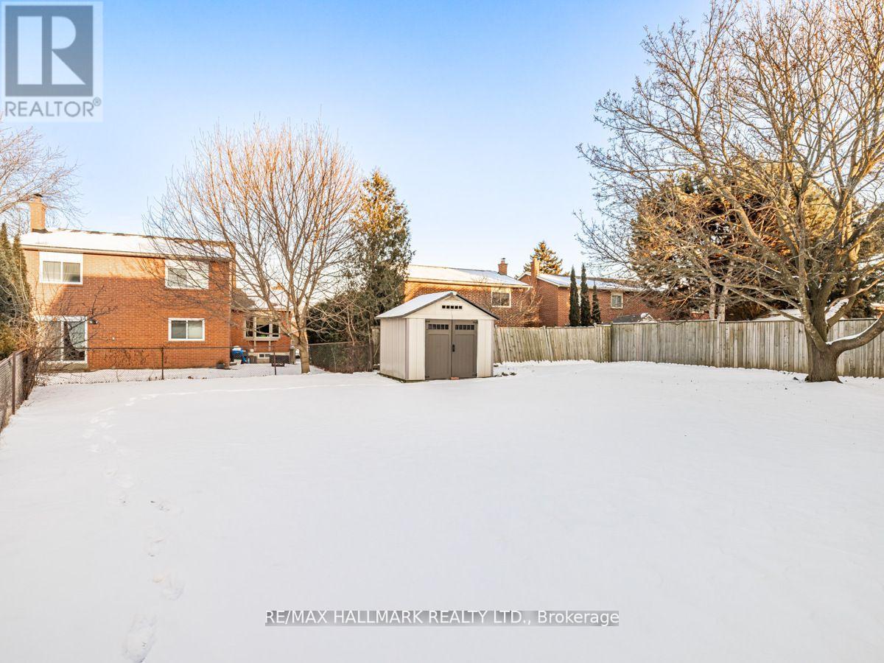213 Hampton Court Newmarket (Bristol-London), Ontario L3Y 6J5
$998,000
Exceptional Family Home In Sought After London Rd Area. A Must See, Three Plus One Bed, Three Bathroom On A Premium Oversized Lot Featuring A Private Backyard With Large Deck Area. Bright Eat-In Upgraded Kitchen With Walkout To Deck. Main Floor Family Room With Gas Fireplace, Hardwood Throughout Main Flr. Master Bedroom With 3 Pc Ensuite And Skylight. Finished Bsmt W/Rec Room And Office/Bedroom. **** EXTRAS **** Fridge 2023, Stove, Dishwasher, Microwave (New), Wshr/Dryr, Wdw Coverings, Furnance 2023,Rental Hot Water tank 2023 ($30.35 tax include ) Garage Door Opener And Remote. (id:48469)
Open House
This property has open houses!
1:00 pm
Ends at:4:00 pm
1:00 pm
Ends at:4:00 pm
Property Details
| MLS® Number | N11925394 |
| Property Type | Single Family |
| Community Name | Bristol-London |
| AmenitiesNearBy | Hospital, Park, Place Of Worship, Public Transit, Schools |
| Features | Cul-de-sac |
| ParkingSpaceTotal | 6 |
| Structure | Shed |
Building
| BathroomTotal | 3 |
| BedroomsAboveGround | 3 |
| BedroomsBelowGround | 1 |
| BedroomsTotal | 4 |
| BasementDevelopment | Finished |
| BasementType | Full (finished) |
| ConstructionStyleAttachment | Detached |
| CoolingType | Central Air Conditioning |
| ExteriorFinish | Brick |
| FireplacePresent | Yes |
| FlooringType | Concrete, Hardwood, Ceramic, Laminate, Carpeted |
| HalfBathTotal | 1 |
| HeatingFuel | Natural Gas |
| HeatingType | Forced Air |
| StoriesTotal | 2 |
| Type | House |
| UtilityWater | Municipal Water |
Parking
| Attached Garage |
Land
| Acreage | No |
| LandAmenities | Hospital, Park, Place Of Worship, Public Transit, Schools |
| Sewer | Sanitary Sewer |
| SizeDepth | 164 Ft ,1 In |
| SizeFrontage | 46 Ft ,2 In |
| SizeIrregular | 46.17 X 164.15 Ft ; Rear Lot Line |
| SizeTotalText | 46.17 X 164.15 Ft ; Rear Lot Line|under 1/2 Acre |
| ZoningDescription | Residential |
Rooms
| Level | Type | Length | Width | Dimensions |
|---|---|---|---|---|
| Basement | Workshop | 5.78 m | 3.33 m | 5.78 m x 3.33 m |
| Basement | Laundry Room | 3.84 m | 3.71 m | 3.84 m x 3.71 m |
| Basement | Recreational, Games Room | 6.4 m | 4.96 m | 6.4 m x 4.96 m |
| Basement | Bedroom | 3.44 m | 2.31 m | 3.44 m x 2.31 m |
| Main Level | Living Room | 5.15 m | 4.07 m | 5.15 m x 4.07 m |
| Main Level | Dining Room | 3.93 m | 3.03 m | 3.93 m x 3.03 m |
| Main Level | Kitchen | 4.97 m | 2.73 m | 4.97 m x 2.73 m |
| Main Level | Family Room | 6.01 m | 3.32 m | 6.01 m x 3.32 m |
| Upper Level | Primary Bedroom | 5.14 m | 3.78 m | 5.14 m x 3.78 m |
| Upper Level | Bedroom 2 | 3.71 m | 3.62 m | 3.71 m x 3.62 m |
| Upper Level | Bedroom 3 | 3.68 m | 3.04 m | 3.68 m x 3.04 m |
Utilities
| Cable | Installed |
| Sewer | Installed |
Interested?
Contact us for more information

