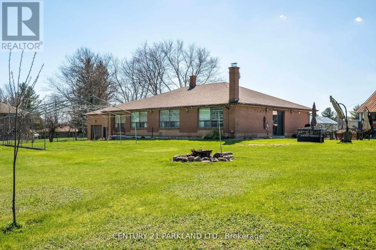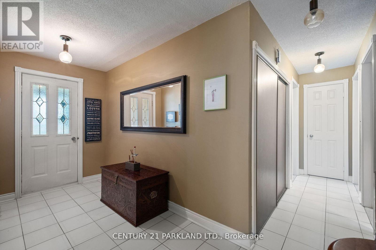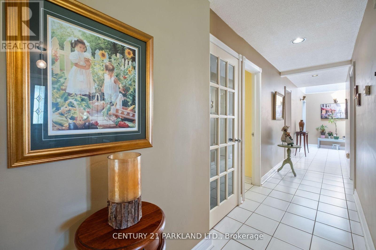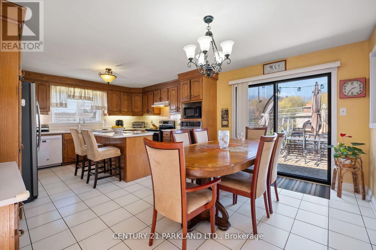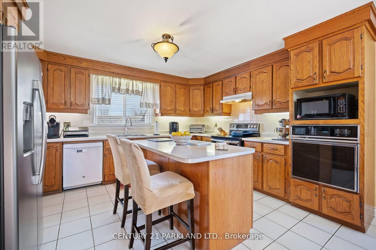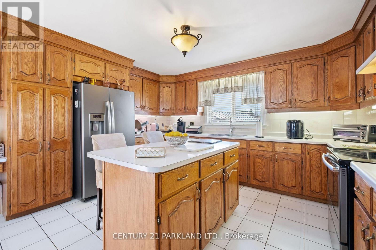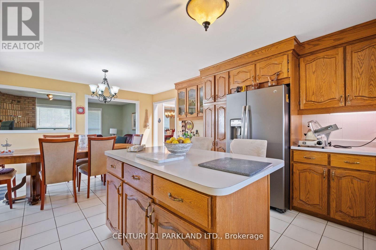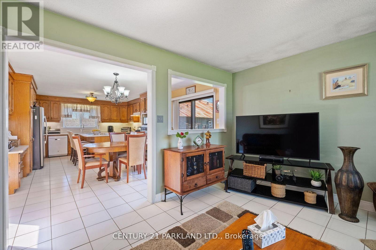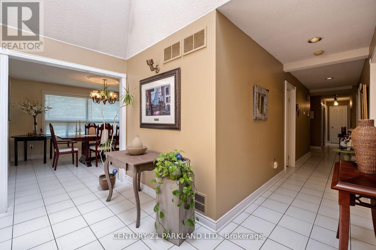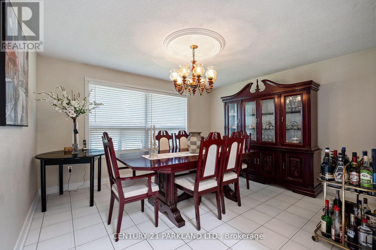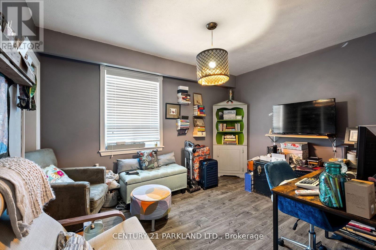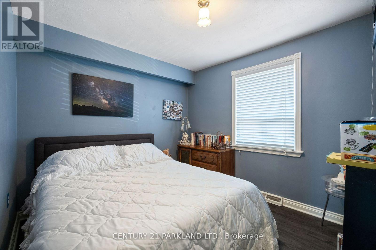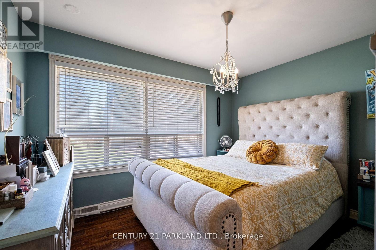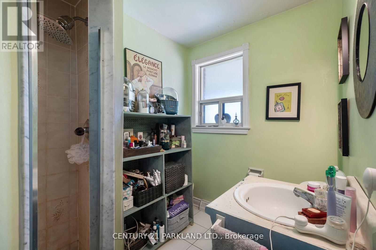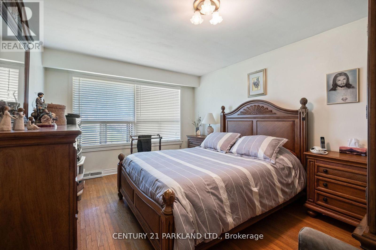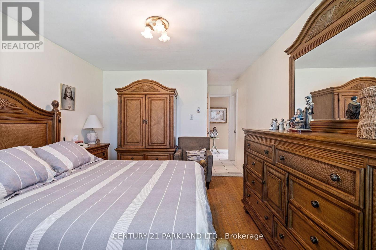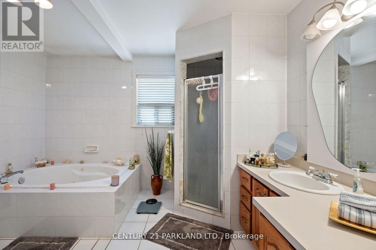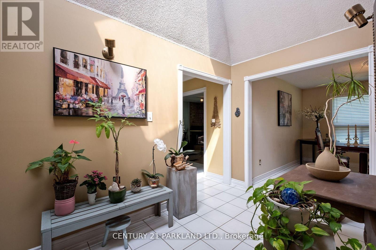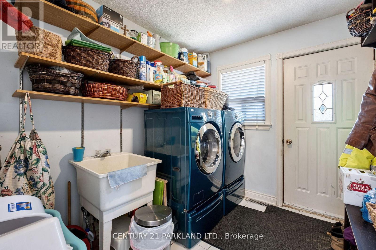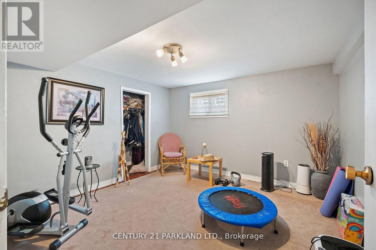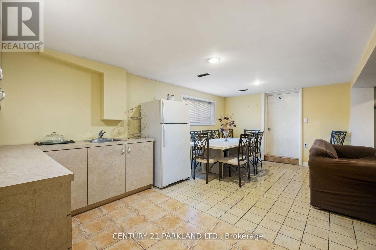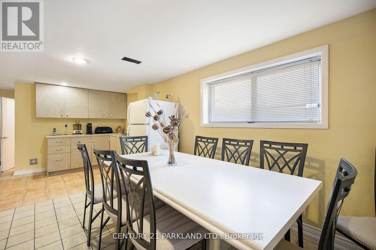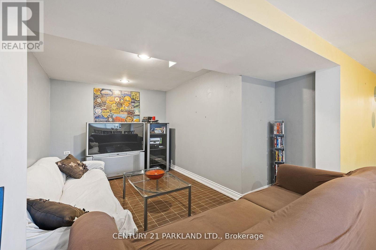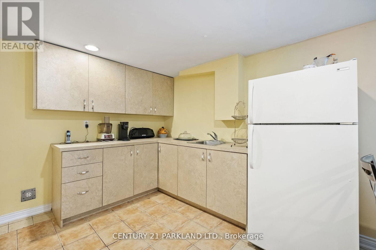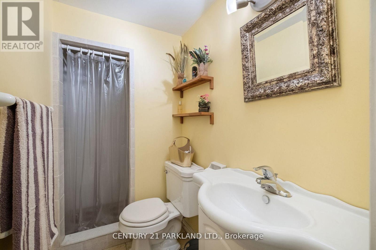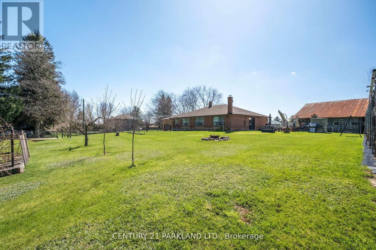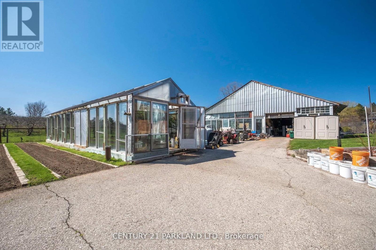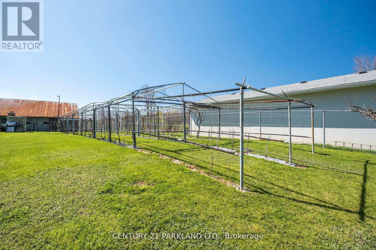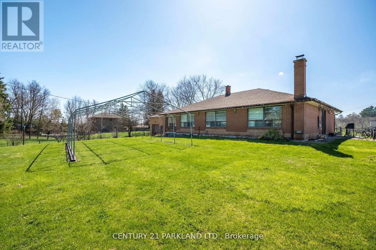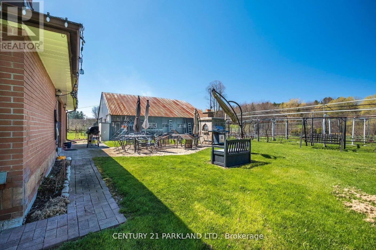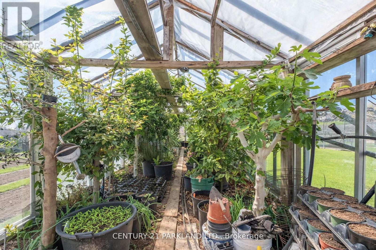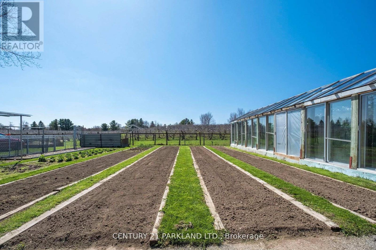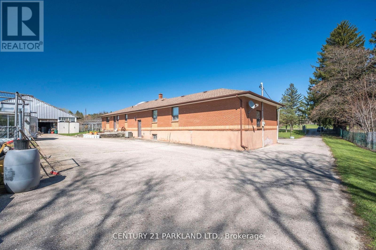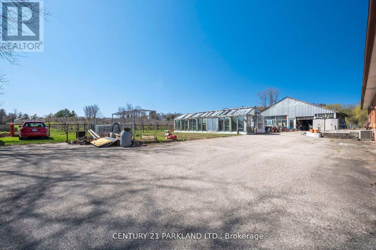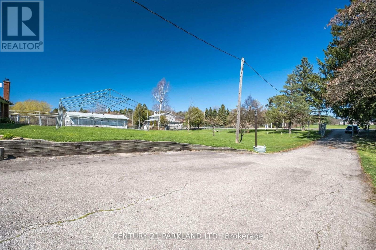14420 Jane Street King, Ontario L7B 1A3
5 Bedroom
3 Bathroom
Bungalow
Fireplace
Central Air Conditioning
Forced Air
$1,790,000
4 Bedroom Bungalow On 1.07 Acre Lot. Over 2000 Square Feet Of Living Space. Finished Basement With Separate Entrance. Large Bedrooms. Walk Out From Kitchen To Patio And Side Yard. Large Windows, Skylight And A Lot Of Natural Light. Fully Fenced Property. Large 40 Foot x40 Foot Barn And A 44 Foot x 12 Foot Greenhouse. Ideal Property For A Contractor Or Landscaper (id:48469)
Property Details
| MLS® Number | N12050128 |
| Property Type | Single Family |
| Community Name | Rural King |
| ParkingSpaceTotal | 12 |
Building
| BathroomTotal | 3 |
| BedroomsAboveGround | 4 |
| BedroomsBelowGround | 1 |
| BedroomsTotal | 5 |
| Appliances | All, Dishwasher, Dryer, Stove, Washer, Refrigerator |
| ArchitecturalStyle | Bungalow |
| BasementDevelopment | Finished |
| BasementFeatures | Separate Entrance |
| BasementType | N/a (finished) |
| ConstructionStyleAttachment | Detached |
| CoolingType | Central Air Conditioning |
| ExteriorFinish | Brick |
| FireplacePresent | Yes |
| FlooringType | Ceramic, Hardwood, Laminate |
| FoundationType | Block |
| HalfBathTotal | 1 |
| HeatingFuel | Propane |
| HeatingType | Forced Air |
| StoriesTotal | 1 |
| Type | House |
Parking
| Attached Garage | |
| Garage |
Land
| Acreage | No |
| Sewer | Septic System |
| SizeDepth | 296 Ft |
| SizeFrontage | 158 Ft |
| SizeIrregular | 158 X 296 Ft |
| SizeTotalText | 158 X 296 Ft |
Rooms
| Level | Type | Length | Width | Dimensions |
|---|---|---|---|---|
| Basement | Great Room | 3.5 m | 2.74 m | 3.5 m x 2.74 m |
| Basement | Other | Measurements not available | ||
| Basement | Primary Bedroom | 3.57 m | 3.57 m | 3.57 m x 3.57 m |
| Basement | Kitchen | 5.91 m | 3.41 m | 5.91 m x 3.41 m |
| Main Level | Family Room | 4.57 m | 3.81 m | 4.57 m x 3.81 m |
| Main Level | Kitchen | 6.58 m | 4.45 m | 6.58 m x 4.45 m |
| Main Level | Dining Room | 4.27 m | 3.65 m | 4.27 m x 3.65 m |
| Main Level | Foyer | 3.65 m | 2.32 m | 3.65 m x 2.32 m |
| Main Level | Primary Bedroom | 5.8 m | 3.33 m | 5.8 m x 3.33 m |
| Main Level | Bedroom 2 | 3.65 m | 3.05 m | 3.65 m x 3.05 m |
| Main Level | Bedroom 3 | 3.65 m | 2.87 m | 3.65 m x 2.87 m |
| Main Level | Bedroom 4 | 3.44 m | 2.8 m | 3.44 m x 2.8 m |
https://www.realtor.ca/real-estate/28093492/14420-jane-street-king-rural-king
Interested?
Contact us for more information


