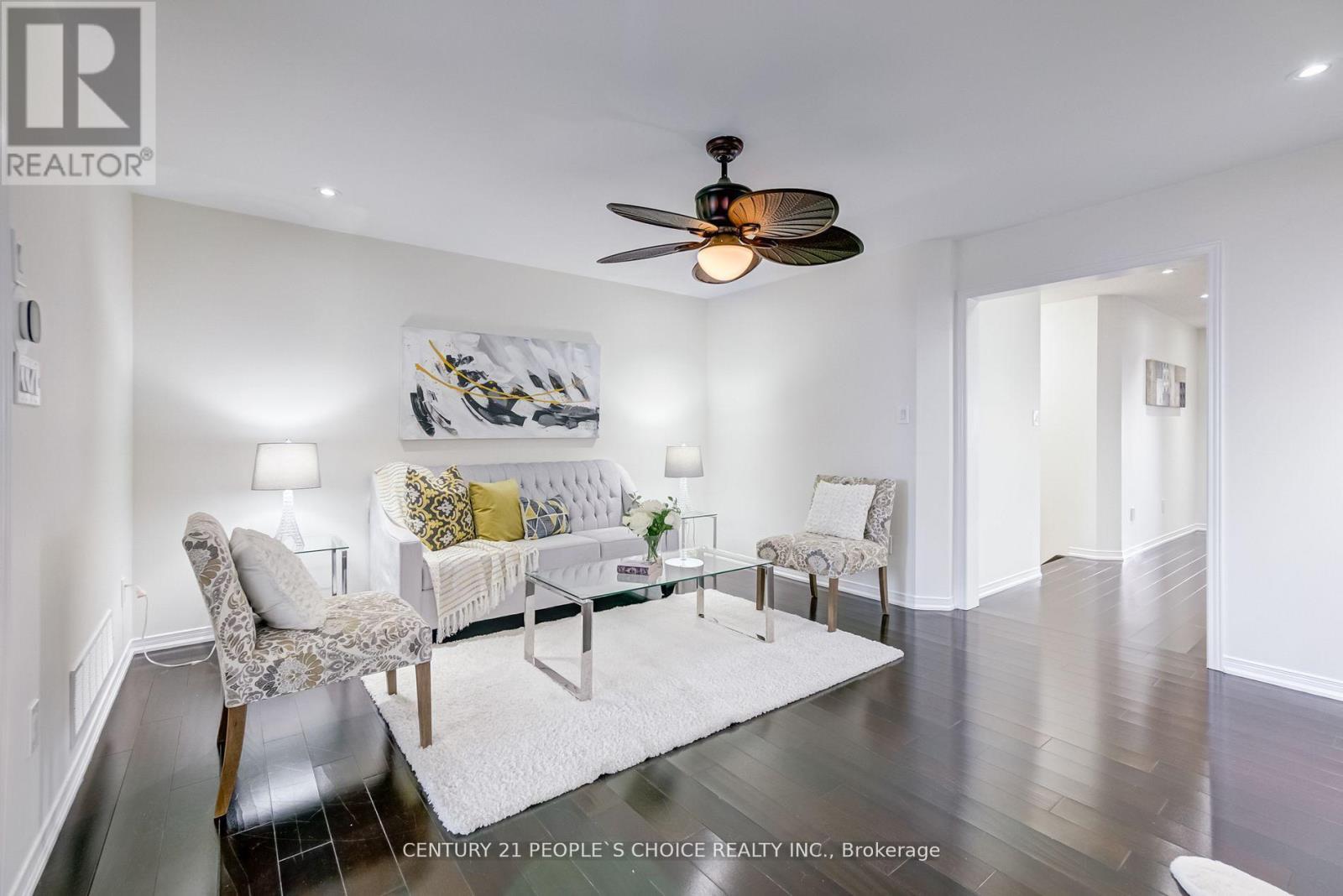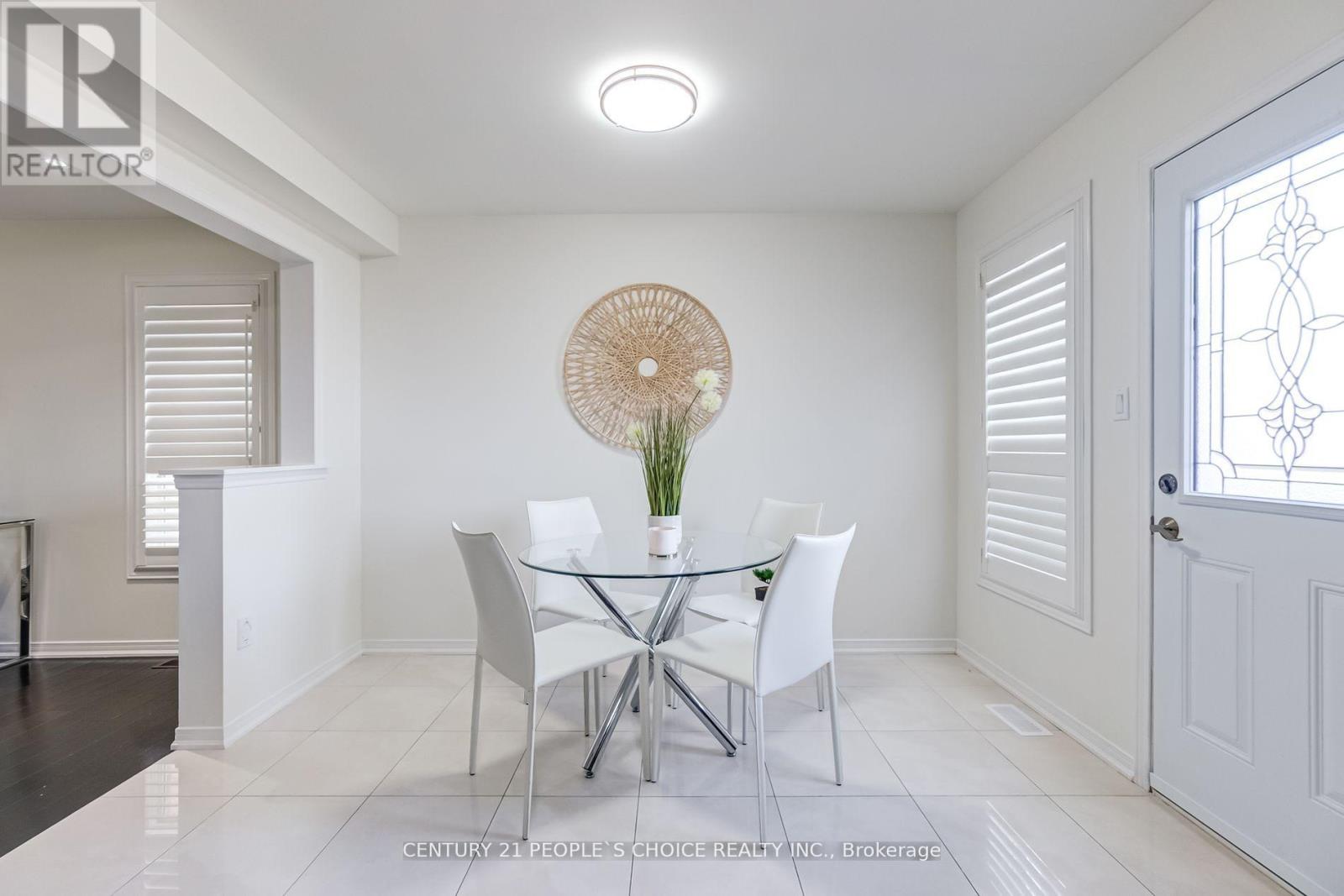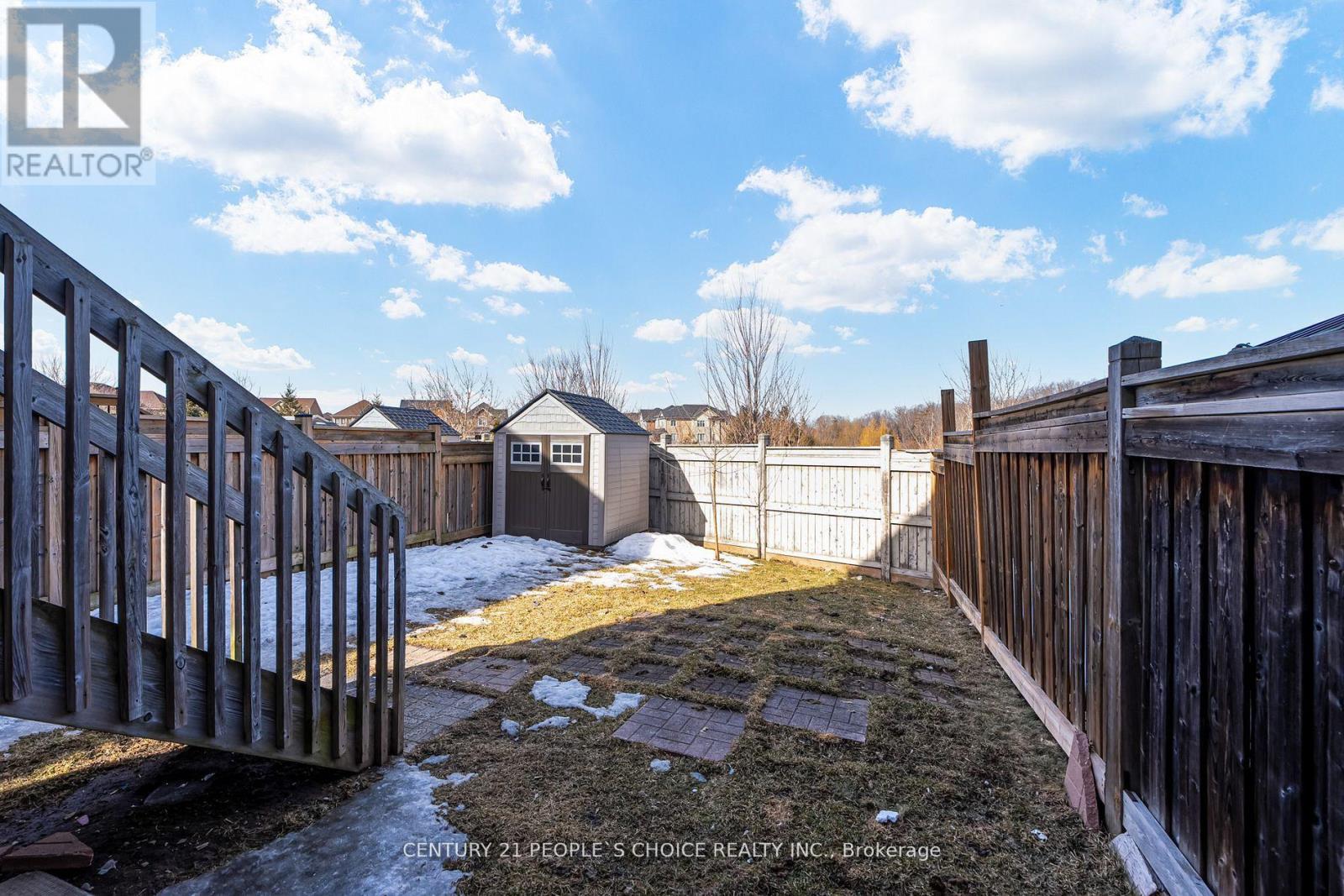3 Bedroom
4 Bathroom
1500 - 2000 sqft
Central Air Conditioning
Forced Air
$1,069,999
Welcome to 130 Keystar Court in Vellore Village, Beautiful Freehold Corner Townhome located near Hwy 400 & Teston, This Home Has Been Recently Renovated & Upgraded, Full Brick Exterior, 1602 Sq Ft Above Grade, 741 Below Grade, 3 Large Bedrooms on 2nd Level, Finished Basement with Kitchen & 3 Pc Bath, 3.5 Bathroom, Ideal for In-Law Suite, Privately Fenced Back Yard, Hardwood Floors on Main Floor, Laminate Floors on 2nd Level, Freshly Painted Throughout, Laminate Floors in Basement, Upgraded Bathroom Counter Tops, Kitchen Has Quartz Counter Tops, Back Slab, Under mount Sink, S/s Appliances, Built in Garage, Access from Garage into Home, Oak Staircase, 9' Ft Ceiling on Main Level, No Sidewalk, Easily Park 3 Cars Total, Good sized back yard with Deck, and Move in Ready. Great Home in an Excellent Location, Right near Hwy 400, Vaughan Cortellucci Hospital, Hwy 407, Vaughan Metropolitan Centre, Home Depot, Wal-Mart, Canada's Wonderland, and all your local Amenities. (id:48469)
Property Details
|
MLS® Number
|
N12060088 |
|
Property Type
|
Single Family |
|
Community Name
|
Vellore Village |
|
ParkingSpaceTotal
|
3 |
Building
|
BathroomTotal
|
4 |
|
BedroomsAboveGround
|
3 |
|
BedroomsTotal
|
3 |
|
Appliances
|
Dryer, Hood Fan, Stove, Washer, Window Coverings, Refrigerator |
|
BasementDevelopment
|
Finished |
|
BasementType
|
N/a (finished) |
|
ConstructionStyleAttachment
|
Attached |
|
CoolingType
|
Central Air Conditioning |
|
ExteriorFinish
|
Brick |
|
FlooringType
|
Ceramic, Hardwood, Laminate |
|
FoundationType
|
Poured Concrete |
|
HalfBathTotal
|
1 |
|
HeatingFuel
|
Natural Gas |
|
HeatingType
|
Forced Air |
|
StoriesTotal
|
2 |
|
SizeInterior
|
1500 - 2000 Sqft |
|
Type
|
Row / Townhouse |
|
UtilityWater
|
Municipal Water |
Parking
Land
|
Acreage
|
No |
|
Sewer
|
Sanitary Sewer |
|
SizeDepth
|
105 Ft |
|
SizeFrontage
|
25 Ft |
|
SizeIrregular
|
25 X 105 Ft |
|
SizeTotalText
|
25 X 105 Ft |
Rooms
| Level |
Type |
Length |
Width |
Dimensions |
|
Second Level |
Primary Bedroom |
4.29 m |
5.06 m |
4.29 m x 5.06 m |
|
Second Level |
Bedroom 2 |
3.04 m |
2.62 m |
3.04 m x 2.62 m |
|
Second Level |
Bedroom 3 |
4.02 m |
2.6 m |
4.02 m x 2.6 m |
|
Basement |
Recreational, Games Room |
7.5 m |
5.5 m |
7.5 m x 5.5 m |
|
Main Level |
Foyer |
1.3 m |
2.1 m |
1.3 m x 2.1 m |
|
Main Level |
Living Room |
4.29 m |
4.29 m |
4.29 m x 4.29 m |
|
Main Level |
Dining Room |
3.35 m |
2.1 m |
3.35 m x 2.1 m |
|
Main Level |
Kitchen |
3.35 m |
2.16 m |
3.35 m x 2.16 m |
https://www.realtor.ca/real-estate/28116185/130-keystar-court-vaughan-vellore-village-vellore-village




















































