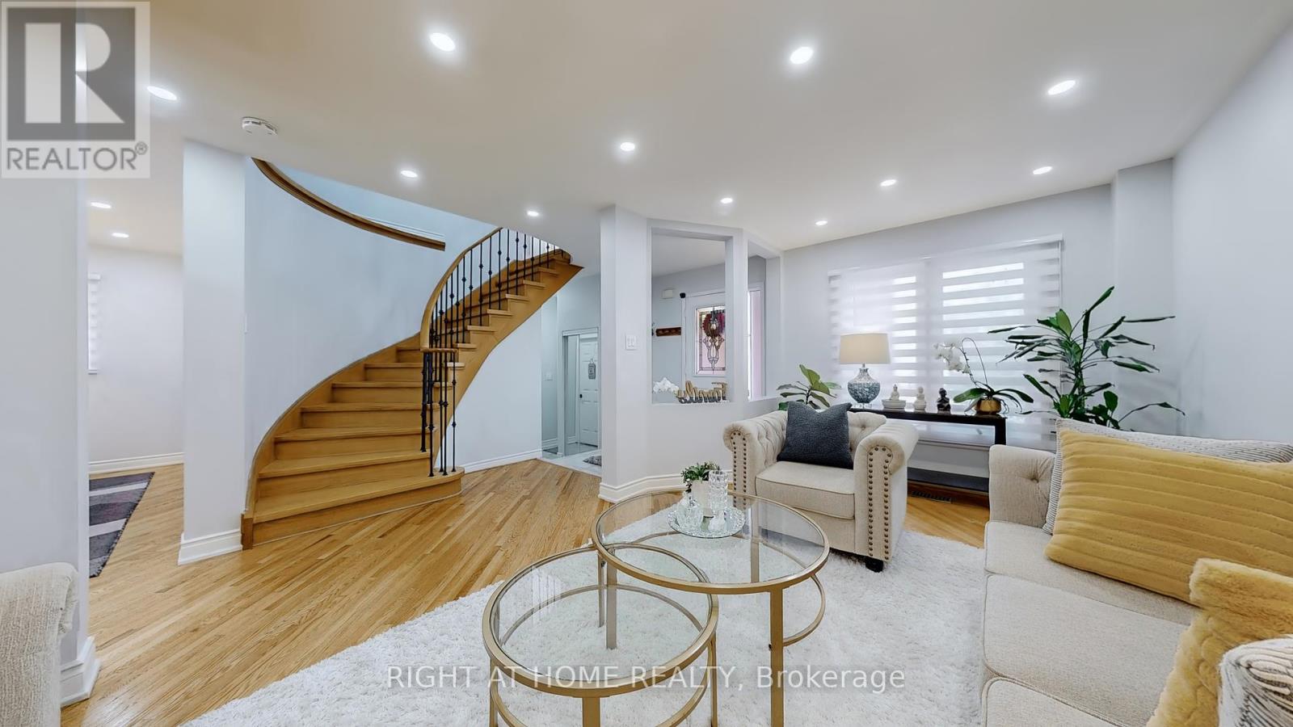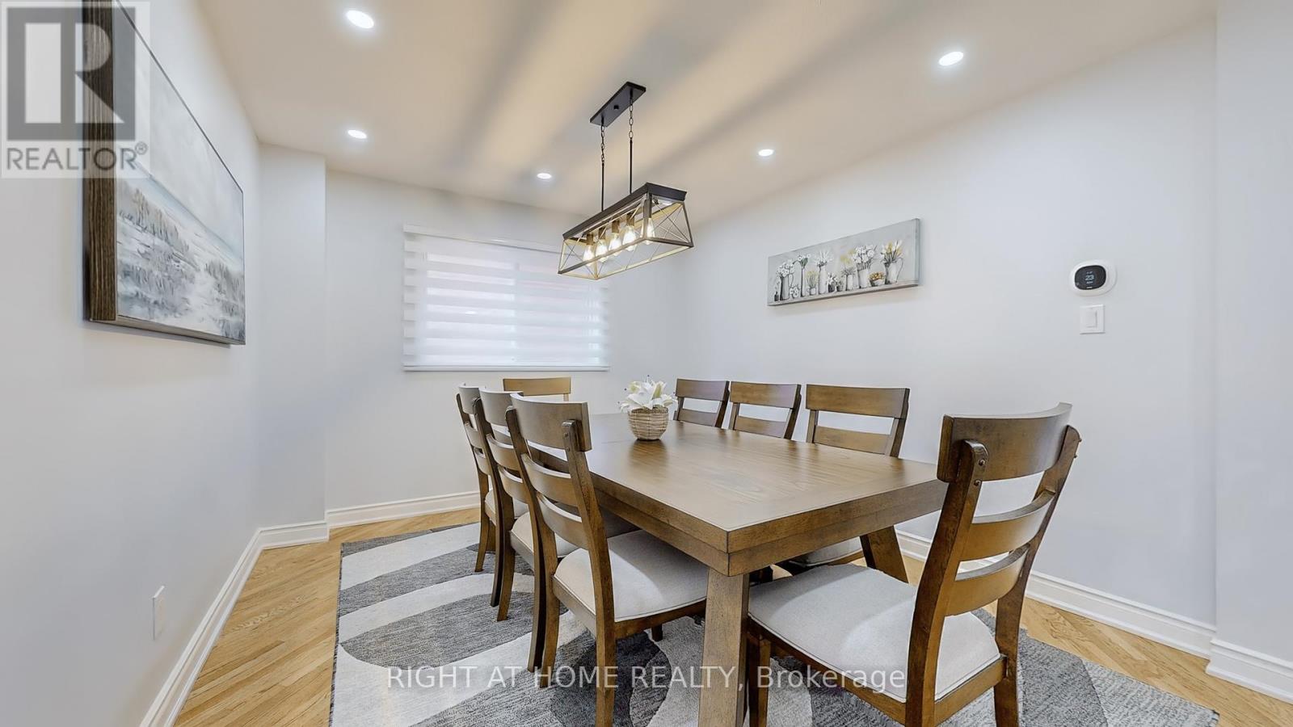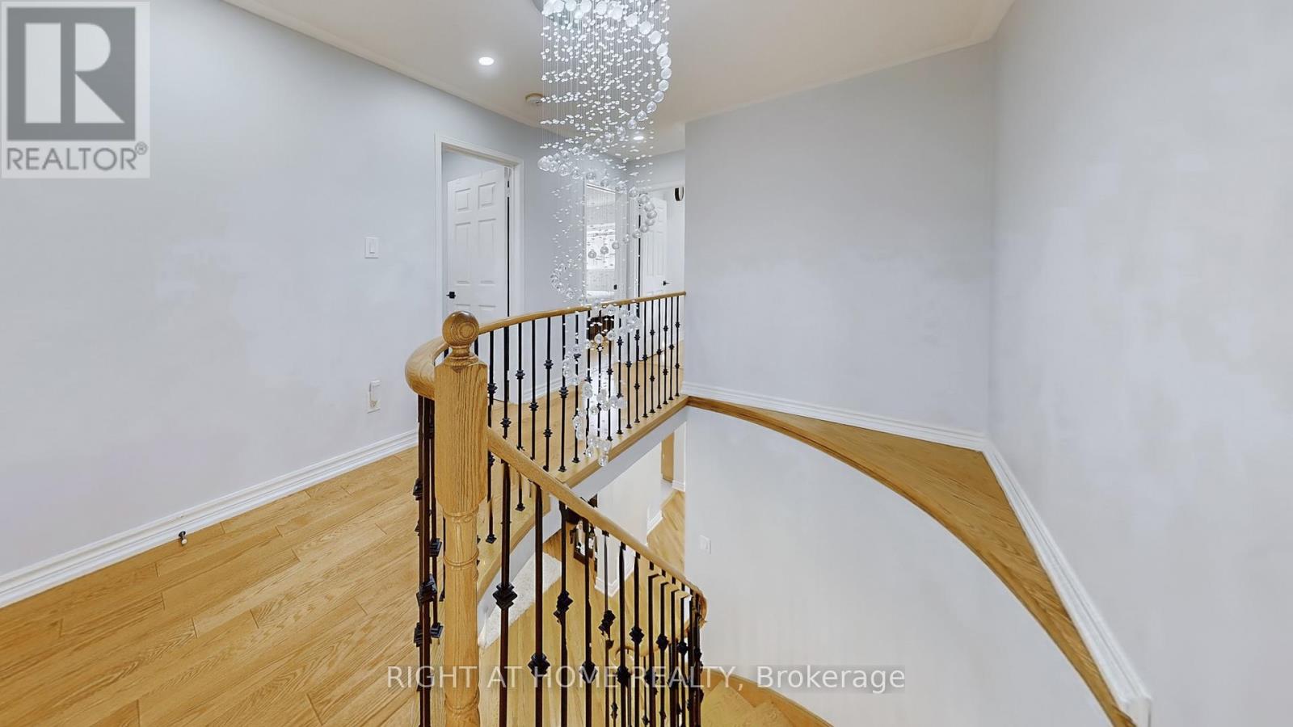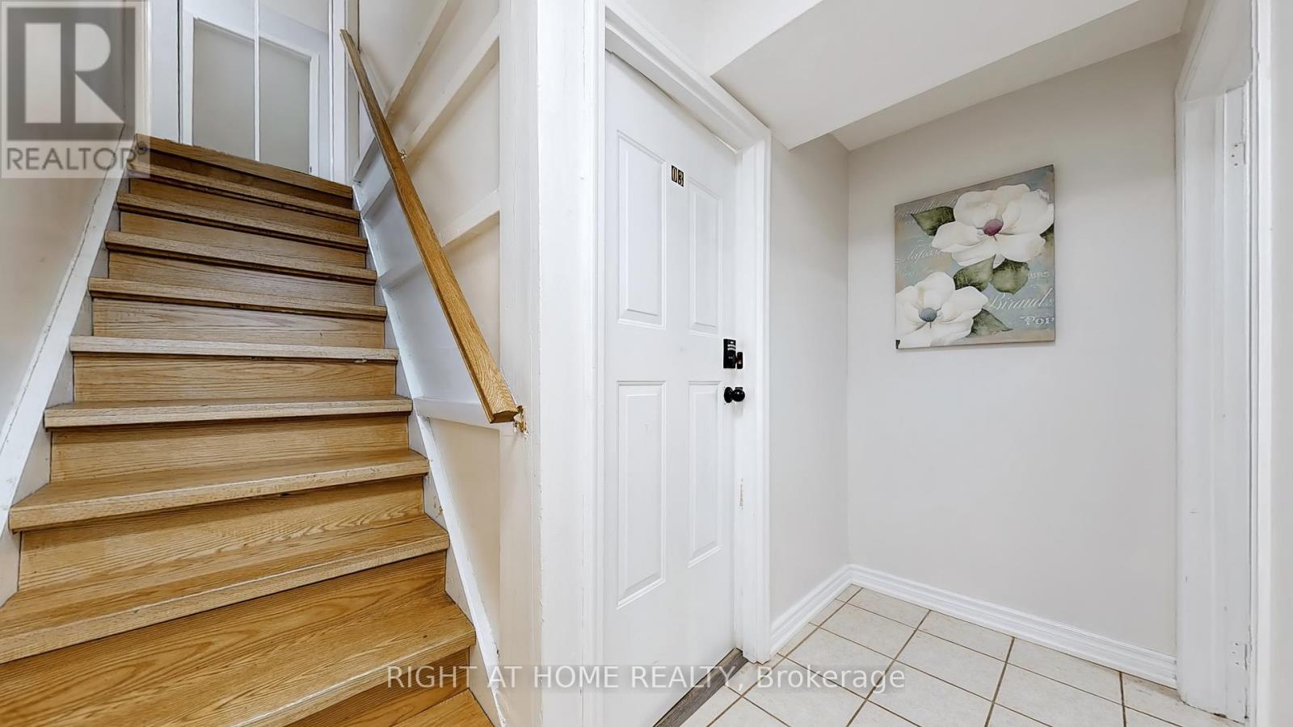7 Bedroom
5 Bathroom
2000 - 2500 sqft
Fireplace
Central Air Conditioning
Forced Air
$1,619,000
Welcome to 5253 Floral Hill Crescent a beautifully maintained 4+3 bedroom, 5-bathroom detached home in Mississaugas highly sought-after East Credit community! This spacious, sun-filled home features a bright open-concept main floor with expansive living and dining areas, a cozy family room with a fireplace, and a modern kitchen with stainless steel appliances and a breakfast area overlooking the private backyard. Upstairs, you'll find four generously sized bedrooms, including a luxurious primary retreat with a walk-in closet and spa-like ensuite. Both upper bathrooms have been newly renovated with stylish, modern finishes one even includes a built-in sauna for the ultimate at-home spa experience. The professionally finished basement, with a separate entrance, adds incredible flexibility, offering 3 additional bedrooms, 2 full bathrooms, and a full kitchen perfect for extended family living or rental income potential. Additional highlights include a double-car garage, a wide driveway with no sidewalk, and a fully fenced backyard ideal for family gatherings and outdoor entertaining. Prime location steps to top-rated schools, Heartland Town Centre, parks, Credit River trails, public transit, and quick access to highways 401 and 403. This move-in-ready home is perfect for large families, investors, or anyone seeking space, style, and versatility. (id:48469)
Property Details
|
MLS® Number
|
W12114354 |
|
Property Type
|
Single Family |
|
Community Name
|
East Credit |
|
Features
|
Level Lot, Gazebo, In-law Suite, Sauna |
|
ParkingSpaceTotal
|
6 |
|
Structure
|
Patio(s), Deck |
|
ViewType
|
View |
Building
|
BathroomTotal
|
5 |
|
BedroomsAboveGround
|
4 |
|
BedroomsBelowGround
|
3 |
|
BedroomsTotal
|
7 |
|
Age
|
16 To 30 Years |
|
Amenities
|
Fireplace(s) |
|
Appliances
|
Water Meter, Dryer, Washer |
|
BasementFeatures
|
Apartment In Basement, Separate Entrance |
|
BasementType
|
N/a |
|
ConstructionStyleAttachment
|
Detached |
|
CoolingType
|
Central Air Conditioning |
|
ExteriorFinish
|
Brick, Brick Facing |
|
FireplacePresent
|
Yes |
|
FireplaceTotal
|
1 |
|
FlooringType
|
Hardwood, Laminate, Tile |
|
FoundationType
|
Concrete |
|
HalfBathTotal
|
1 |
|
HeatingFuel
|
Natural Gas |
|
HeatingType
|
Forced Air |
|
StoriesTotal
|
2 |
|
SizeInterior
|
2000 - 2500 Sqft |
|
Type
|
House |
|
UtilityWater
|
Municipal Water, Unknown |
Parking
Land
|
Acreage
|
No |
|
FenceType
|
Fenced Yard |
|
Sewer
|
Sanitary Sewer |
|
SizeDepth
|
110 Ft ,1 In |
|
SizeFrontage
|
33 Ft ,7 In |
|
SizeIrregular
|
33.6 X 110.1 Ft |
|
SizeTotalText
|
33.6 X 110.1 Ft |
|
ZoningDescription
|
R3s1710 |
Rooms
| Level |
Type |
Length |
Width |
Dimensions |
|
Second Level |
Primary Bedroom |
3.48 m |
5.02 m |
3.48 m x 5.02 m |
|
Second Level |
Bedroom 2 |
3.2 m |
3.19 m |
3.2 m x 3.19 m |
|
Second Level |
Bedroom 3 |
3.51 m |
3.19 m |
3.51 m x 3.19 m |
|
Second Level |
Bedroom 4 |
3.17 m |
4.62 m |
3.17 m x 4.62 m |
|
Basement |
Bedroom |
3.59 m |
2.95 m |
3.59 m x 2.95 m |
|
Basement |
Bedroom |
3.06 m |
2.56 m |
3.06 m x 2.56 m |
|
Basement |
Recreational, Games Room |
3.52 m |
5 m |
3.52 m x 5 m |
|
Main Level |
Living Room |
5.41 m |
3.24 m |
5.41 m x 3.24 m |
|
Main Level |
Dining Room |
3.24 m |
3.56 m |
3.24 m x 3.56 m |
|
Main Level |
Kitchen |
2.91 m |
3.09 m |
2.91 m x 3.09 m |
|
Main Level |
Eating Area |
2.52 m |
3 m |
2.52 m x 3 m |
|
Main Level |
Family Room |
3.63 m |
4.48 m |
3.63 m x 4.48 m |
https://www.realtor.ca/real-estate/28239034/5253-floral-hill-crescent-s-mississauga-east-credit-east-credit










































