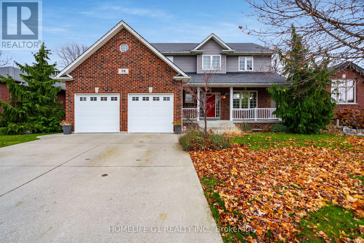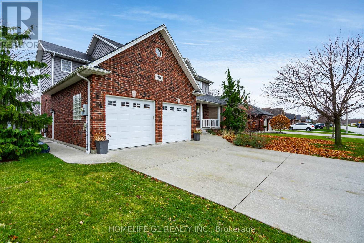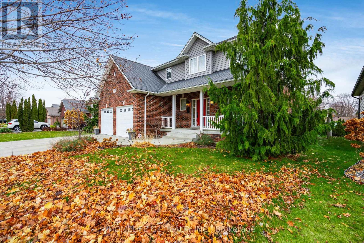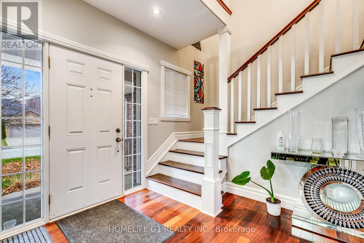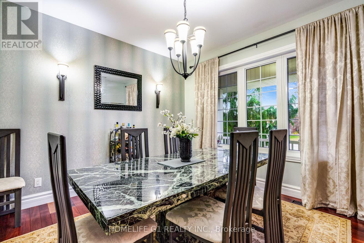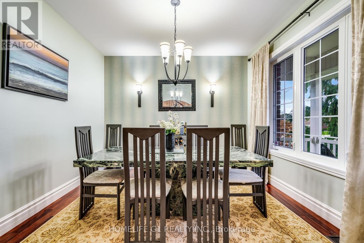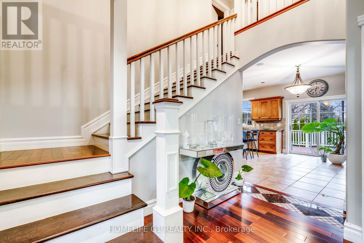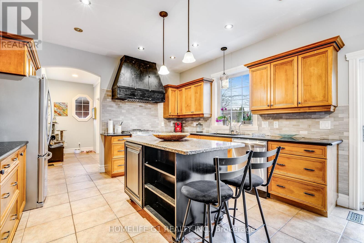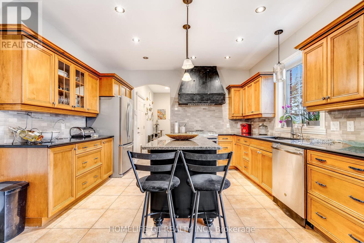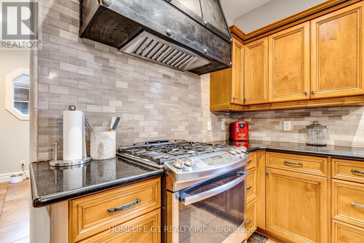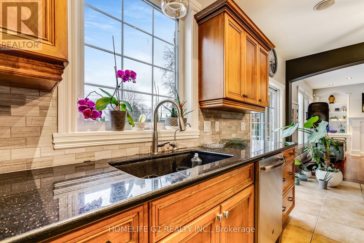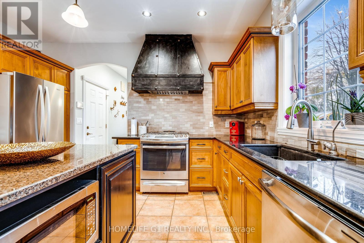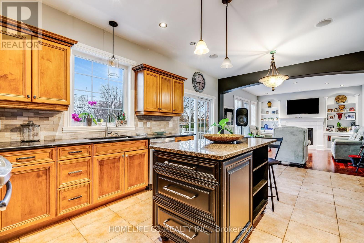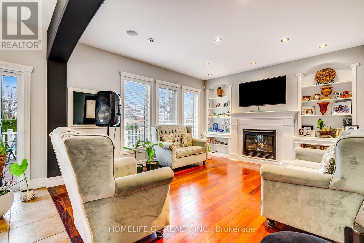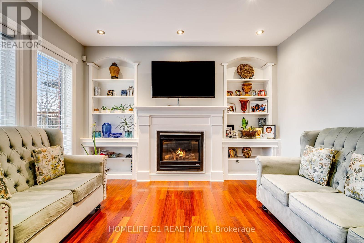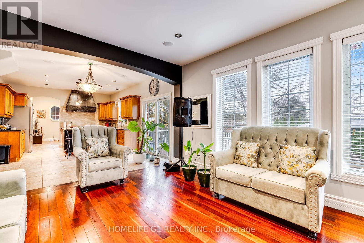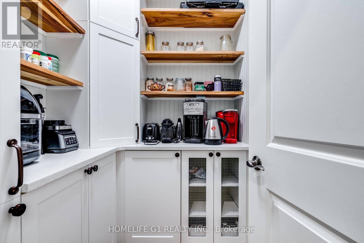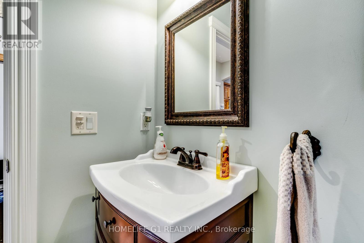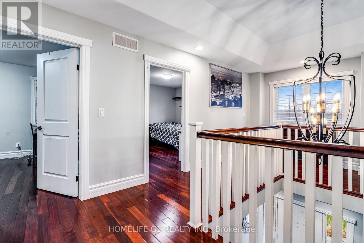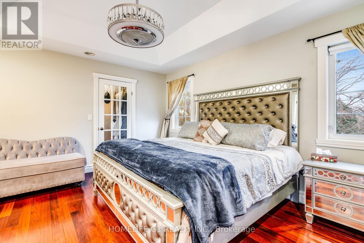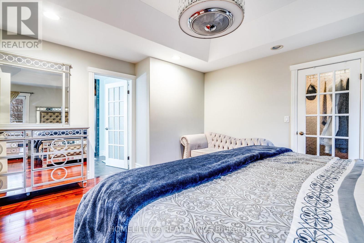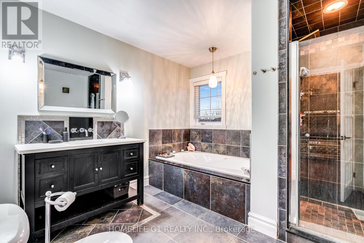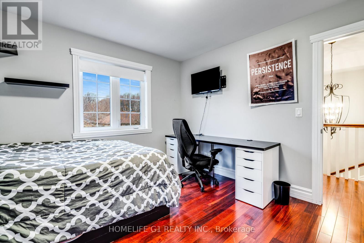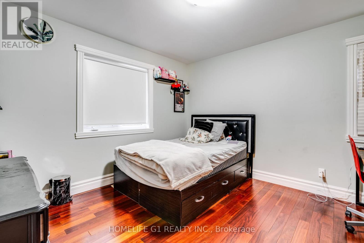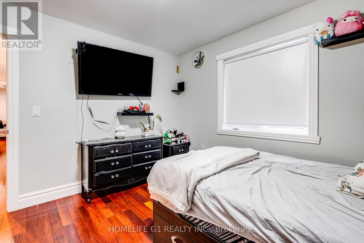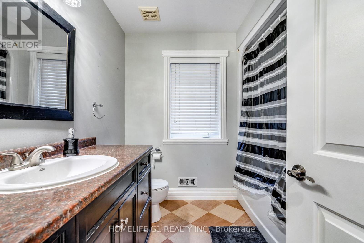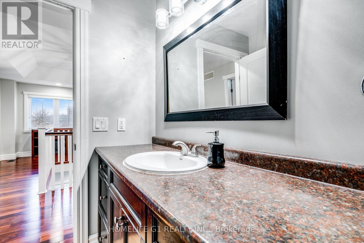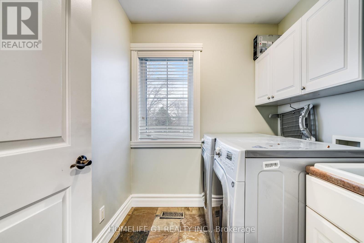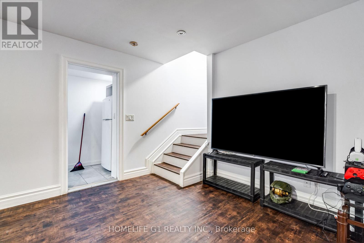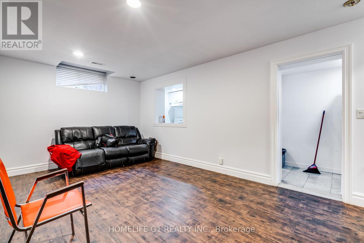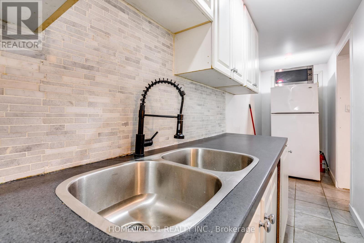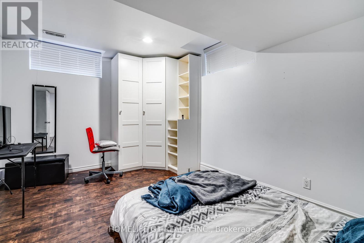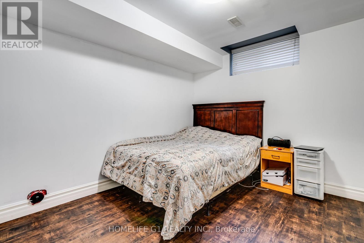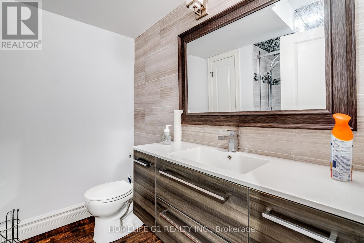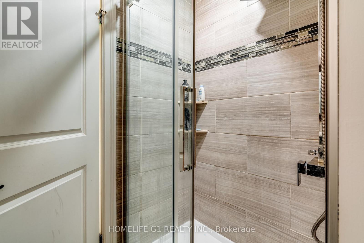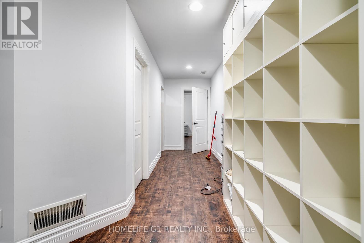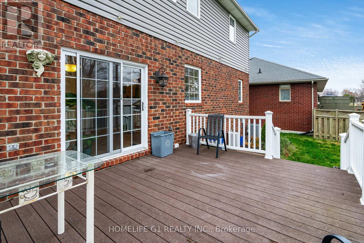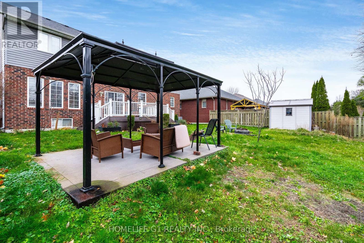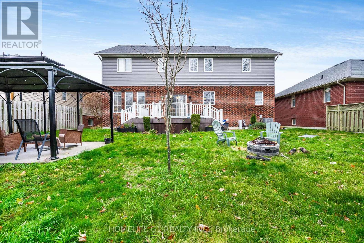5 Bedroom
4 Bathroom
Fireplace
Central Air Conditioning
Forced Air
$810,000
Welcome to this charming retreat. Step into a cozy home that greets you with an expansive foyer illuminated by natural light pouring in through large windows. To your right, discover a generous den or dining area, while further inside, a spacious family or living room awaits, complete with a fireplace for cozy evenings. Adjacent is an open-concept kitchen featuring a walk-in panty, central island for added functionality and space. Enjoy the convenience of potlights. Upstairs, the master suite boasts a large jacuzzi or soaker tub for relaxation. Additional highlights include a composite deck with an awning, a pergola, a covered porch, newer air conditioning, and more. This home is just steps away from various amenities such as three schools, shopping centers, restaurants, and scenic trails. **** EXTRAS **** pantry(2020), A/C unit & on demand hot water tank(2020), & garage doors(2018), central vacuum (id:48469)
Property Details
|
MLS® Number
|
X8188384 |
|
Property Type
|
Single Family |
|
Parking Space Total
|
6 |
Building
|
Bathroom Total
|
4 |
|
Bedrooms Above Ground
|
3 |
|
Bedrooms Below Ground
|
2 |
|
Bedrooms Total
|
5 |
|
Appliances
|
Central Vacuum, Dishwasher, Dryer, Microwave, Refrigerator, Washer |
|
Basement Development
|
Finished |
|
Basement Type
|
N/a (finished) |
|
Construction Style Attachment
|
Detached |
|
Cooling Type
|
Central Air Conditioning |
|
Exterior Finish
|
Aluminum Siding, Vinyl Siding |
|
Fireplace Present
|
Yes |
|
Foundation Type
|
Concrete |
|
Heating Fuel
|
Natural Gas |
|
Heating Type
|
Forced Air |
|
Stories Total
|
2 |
|
Type
|
House |
|
Utility Water
|
Municipal Water |
Parking
Land
|
Acreage
|
No |
|
Sewer
|
Sanitary Sewer |
|
Size Irregular
|
60.01 X 123 Ft ; 60.26 Ft X 123.54 Ft X 60.26 Ft X 123.54 |
|
Size Total Text
|
60.01 X 123 Ft ; 60.26 Ft X 123.54 Ft X 60.26 Ft X 123.54 |
Rooms
| Level |
Type |
Length |
Width |
Dimensions |
|
Second Level |
Primary Bedroom |
4.57 m |
4.57 m |
4.57 m x 4.57 m |
|
Second Level |
Bedroom 2 |
3.39 m |
3.38 m |
3.39 m x 3.38 m |
|
Second Level |
Bedroom 3 |
3.39 m |
3.36 m |
3.39 m x 3.36 m |
|
Second Level |
Laundry Room |
1.8 m |
2.1 m |
1.8 m x 2.1 m |
|
Main Level |
Kitchen |
3.65 m |
3.97 m |
3.65 m x 3.97 m |
|
Main Level |
Family Room |
4.87 m |
3.96 m |
4.87 m x 3.96 m |
|
Main Level |
Dining Room |
3.37 m |
3.68 m |
3.37 m x 3.68 m |
|
Main Level |
Mud Room |
|
|
Measurements not available |
https://www.realtor.ca/real-estate/26689398/78-joanne-court-leamington

