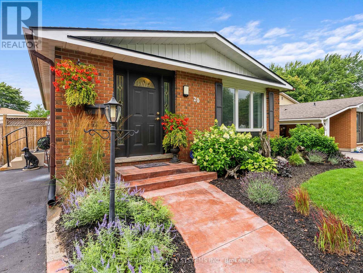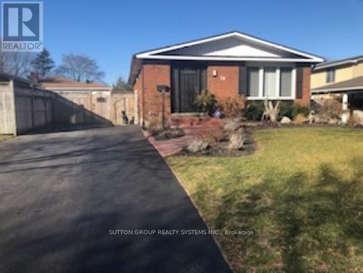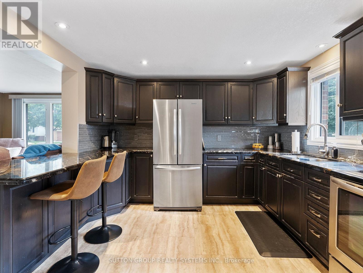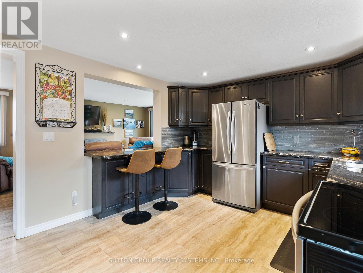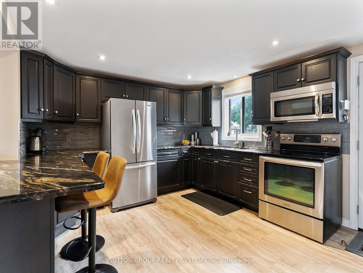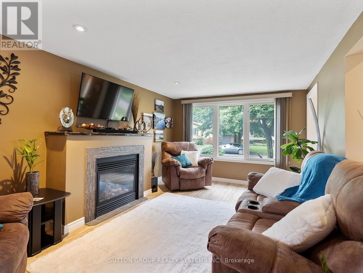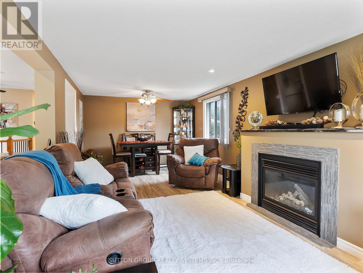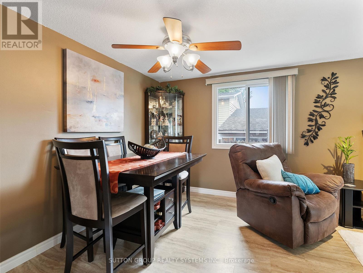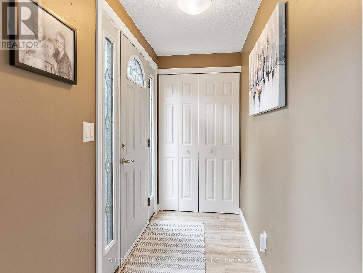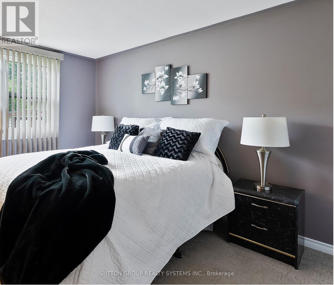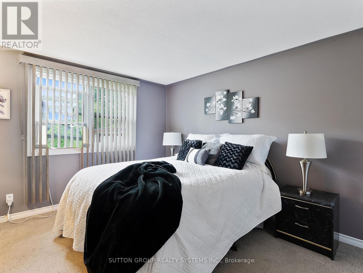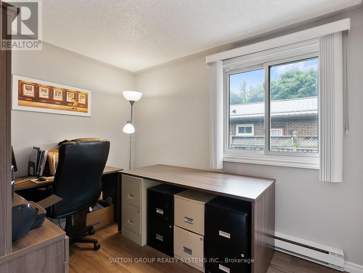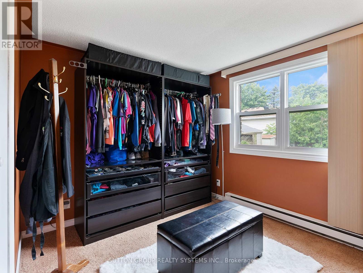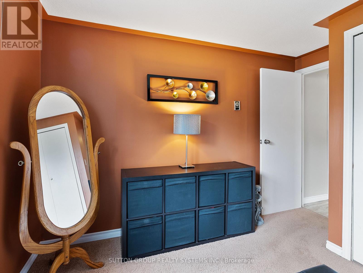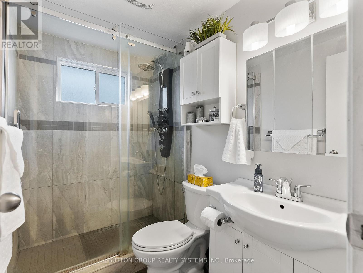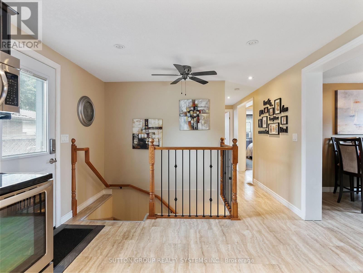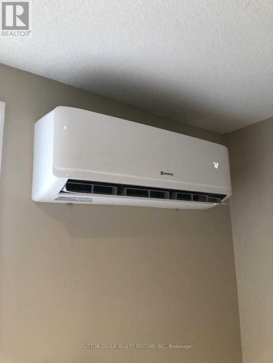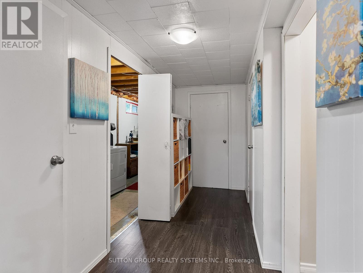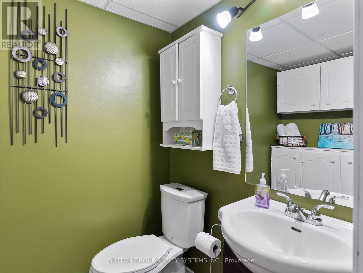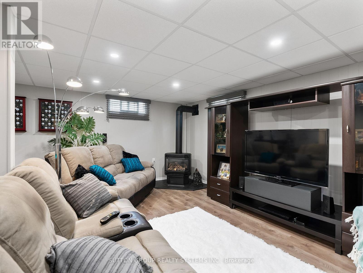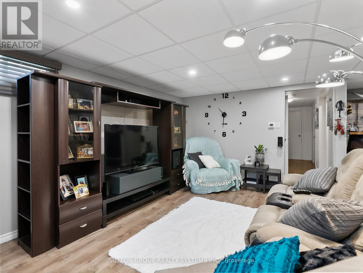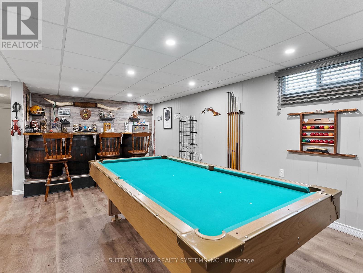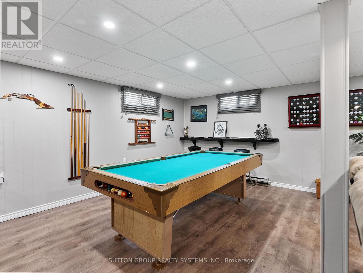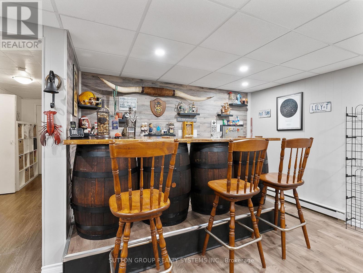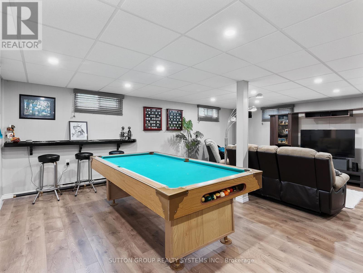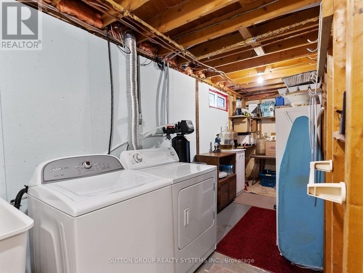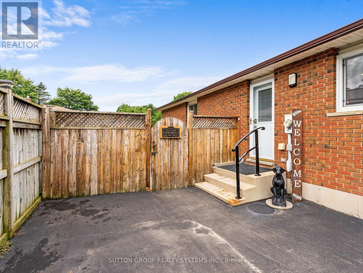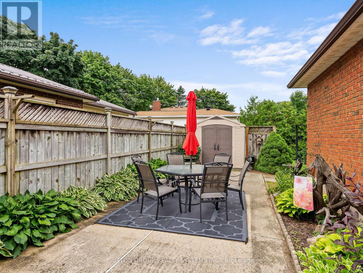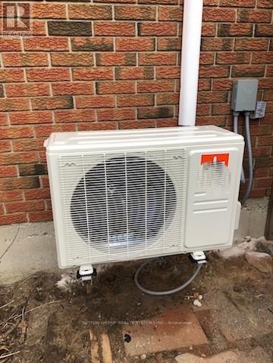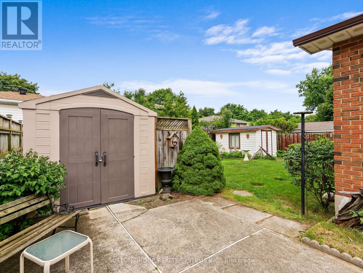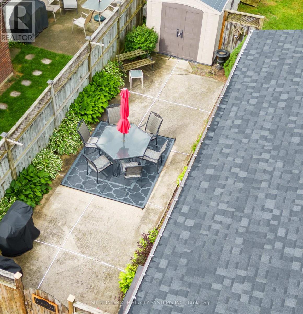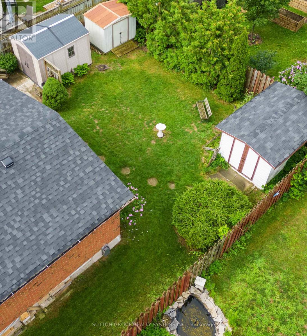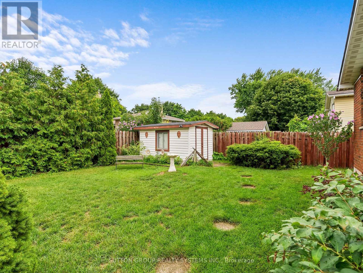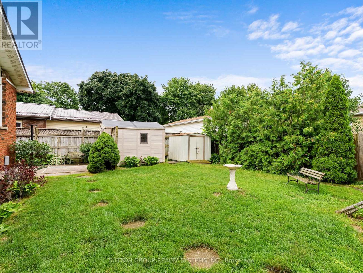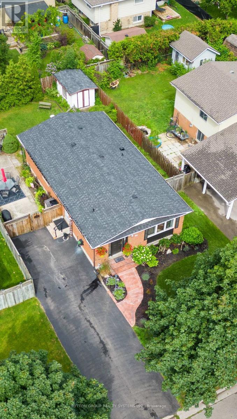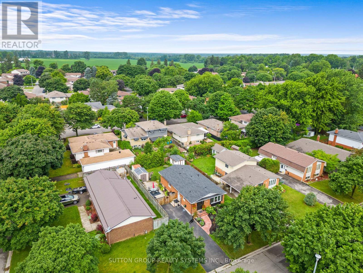4 Bedroom
2 Bathroom
Bungalow
Fireplace
Wall Unit
Other
Landscaped
$625,000
Move in Ready! Charming and Cozy 3 Bed 2 Bath Bungalow. Great for retirees or small family or landlord investor!! HOME FEATURES: NEW A/C (+heat pump, fan March 2024), Roof (2023), HWT &Softener (2023), Windows (most, 2017), New Basement Reno incl. New Floor, Pot Lights w/ dimmers, Gas Fireplace, TV area, Games/Pool area, Built-in Bar w Fridge, Paint (2019), Kitchen full reno and Open Concept Reno (2019). Great for Entertaining. Gas fireplaces on Main and in Bright Basement. Home also has: Huge Laundry w Storage. Workshop w bench, AND a Large Anything Room to use as Playroom, Storage, Gym or Bedroom. Entertainment Size Fenced backyard has a Large side patio, three sheds and lots of green grass. Driveway Fits 3-4 Cars. Home Shows Pride of Ownership. Close to schools, shopping, recreation centres and parks. Great for medical staff as 5 mins from hospital. Landscaped! Must see! **** EXTRAS **** Air conditioner/heatpump/A/C Installed New March 2024 (id:48469)
Property Details
|
MLS® Number
|
X8250174 |
|
Property Type
|
Single Family |
|
Community Name
|
Simcoe |
|
Amenities Near By
|
Hospital, Place Of Worship, Schools |
|
Community Features
|
Community Centre |
|
Features
|
Flat Site |
|
Parking Space Total
|
3 |
|
Structure
|
Patio(s) |
Building
|
Bathroom Total
|
2 |
|
Bedrooms Above Ground
|
3 |
|
Bedrooms Below Ground
|
1 |
|
Bedrooms Total
|
4 |
|
Appliances
|
Water Softener, Dryer, Microwave, Refrigerator, Stove, Washer, Window Coverings |
|
Architectural Style
|
Bungalow |
|
Basement Development
|
Finished |
|
Basement Type
|
Full (finished) |
|
Construction Style Attachment
|
Detached |
|
Cooling Type
|
Wall Unit |
|
Exterior Finish
|
Brick |
|
Fireplace Present
|
Yes |
|
Foundation Type
|
Poured Concrete |
|
Heating Fuel
|
Natural Gas |
|
Heating Type
|
Other |
|
Stories Total
|
1 |
|
Type
|
House |
|
Utility Water
|
Municipal Water |
Land
|
Acreage
|
No |
|
Land Amenities
|
Hospital, Place Of Worship, Schools |
|
Landscape Features
|
Landscaped |
|
Sewer
|
Sanitary Sewer |
|
Size Irregular
|
46.44 X 102.97 Ft |
|
Size Total Text
|
46.44 X 102.97 Ft|under 1/2 Acre |
Rooms
| Level |
Type |
Length |
Width |
Dimensions |
|
Basement |
Other |
4.92 m |
2.87 m |
4.92 m x 2.87 m |
|
Basement |
Laundry Room |
5.69 m |
1.6 m |
5.69 m x 1.6 m |
|
Basement |
Great Room |
6.71 m |
5.18 m |
6.71 m x 5.18 m |
|
Basement |
Workshop |
3.17 m |
3.6 m |
3.17 m x 3.6 m |
|
Main Level |
Kitchen |
4.27 m |
3.35 m |
4.27 m x 3.35 m |
|
Main Level |
Living Room |
7.01 m |
3.35 m |
7.01 m x 3.35 m |
|
Main Level |
Dining Room |
7.01 m |
3.35 m |
7.01 m x 3.35 m |
|
Main Level |
Primary Bedroom |
3.96 m |
3.35 m |
3.96 m x 3.35 m |
|
Main Level |
Bedroom 2 |
3.35 m |
2.74 m |
3.35 m x 2.74 m |
|
Main Level |
Bedroom 3 |
3.05 m |
2.74 m |
3.05 m x 2.74 m |
|
Main Level |
Bathroom |
2.36 m |
1.54 m |
2.36 m x 1.54 m |
Utilities
|
Sewer
|
Installed |
|
Cable
|
Installed |
https://www.realtor.ca/real-estate/26773754/20-miller-crescent-norfolk-simcoe

