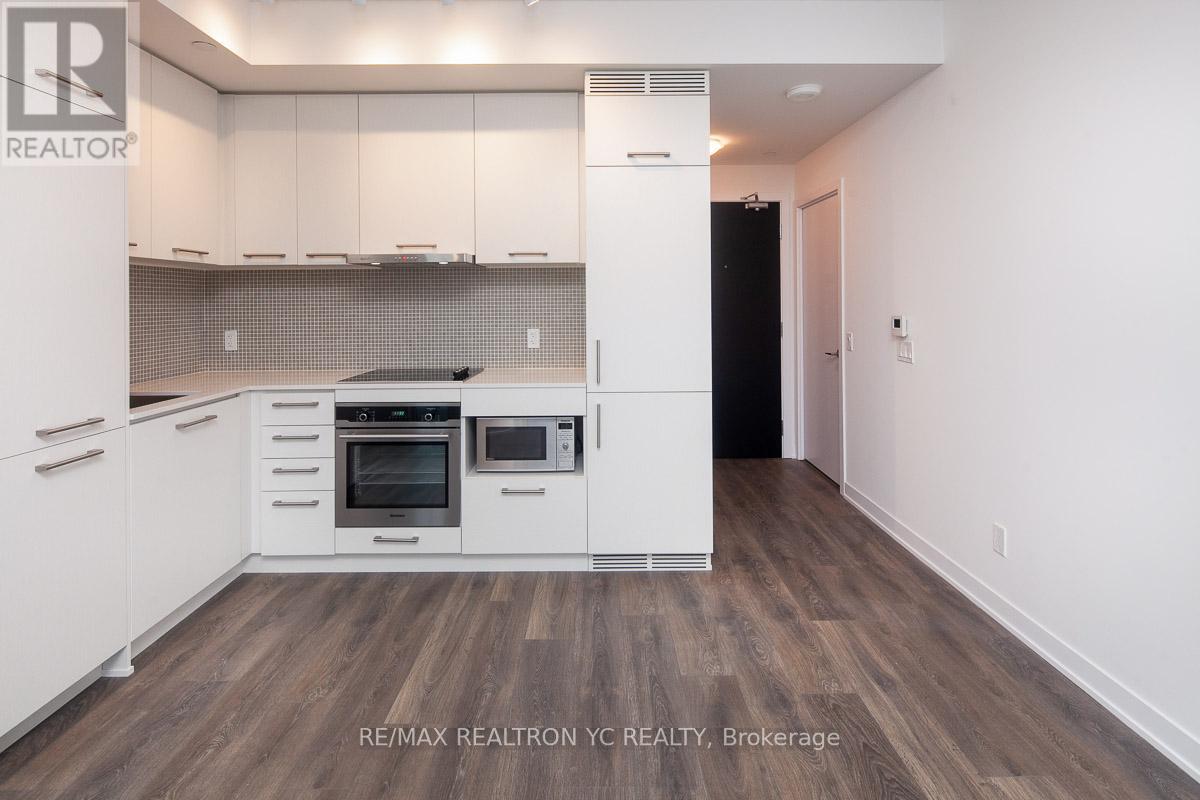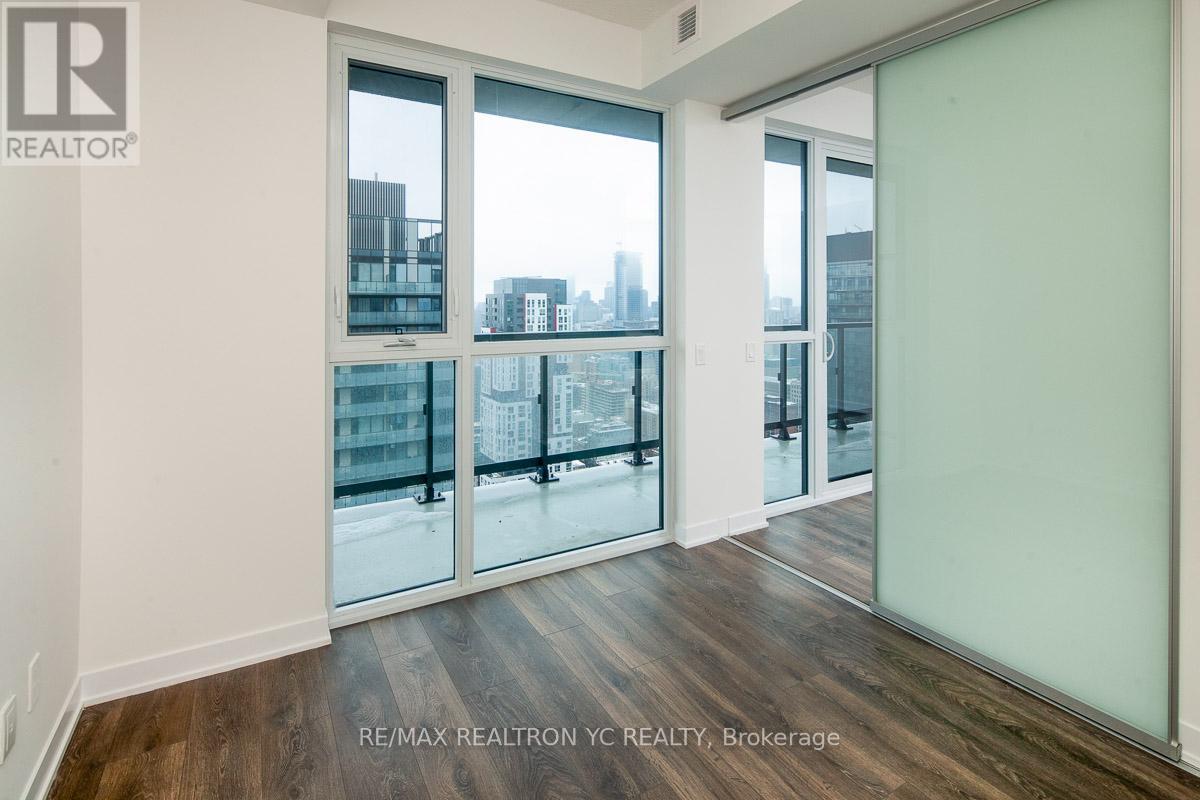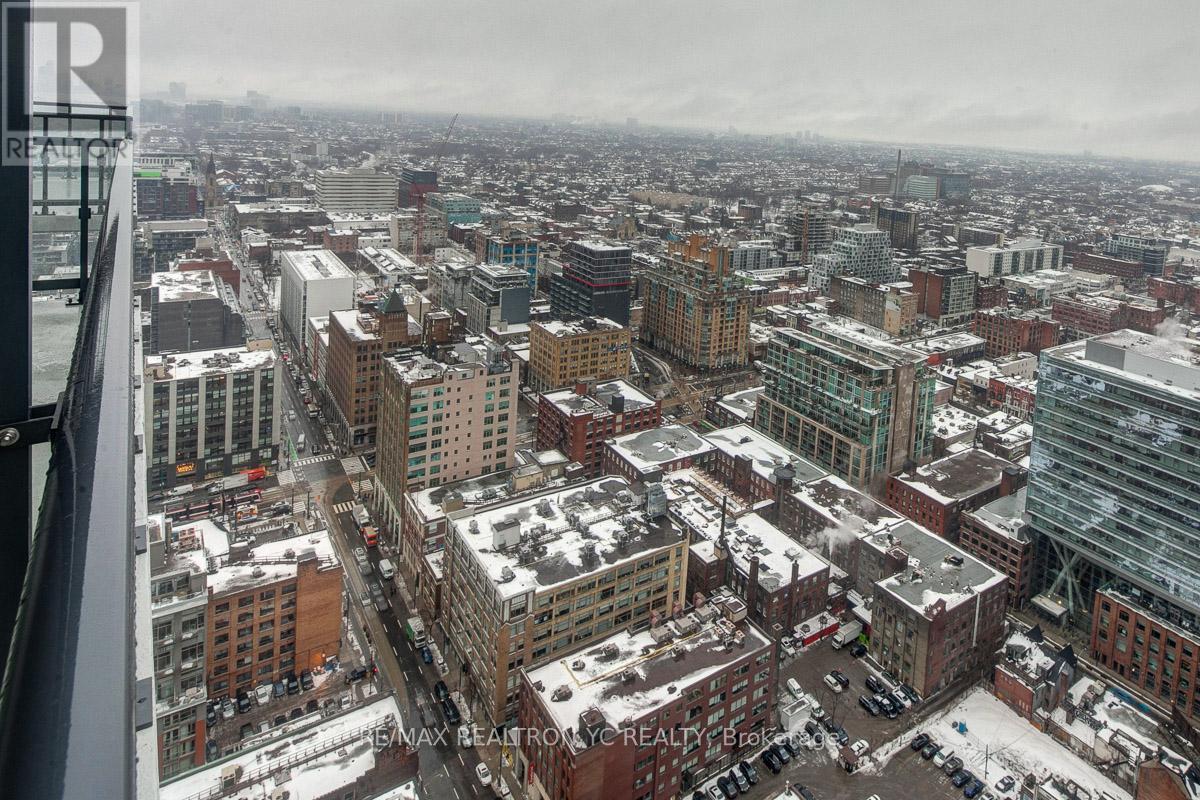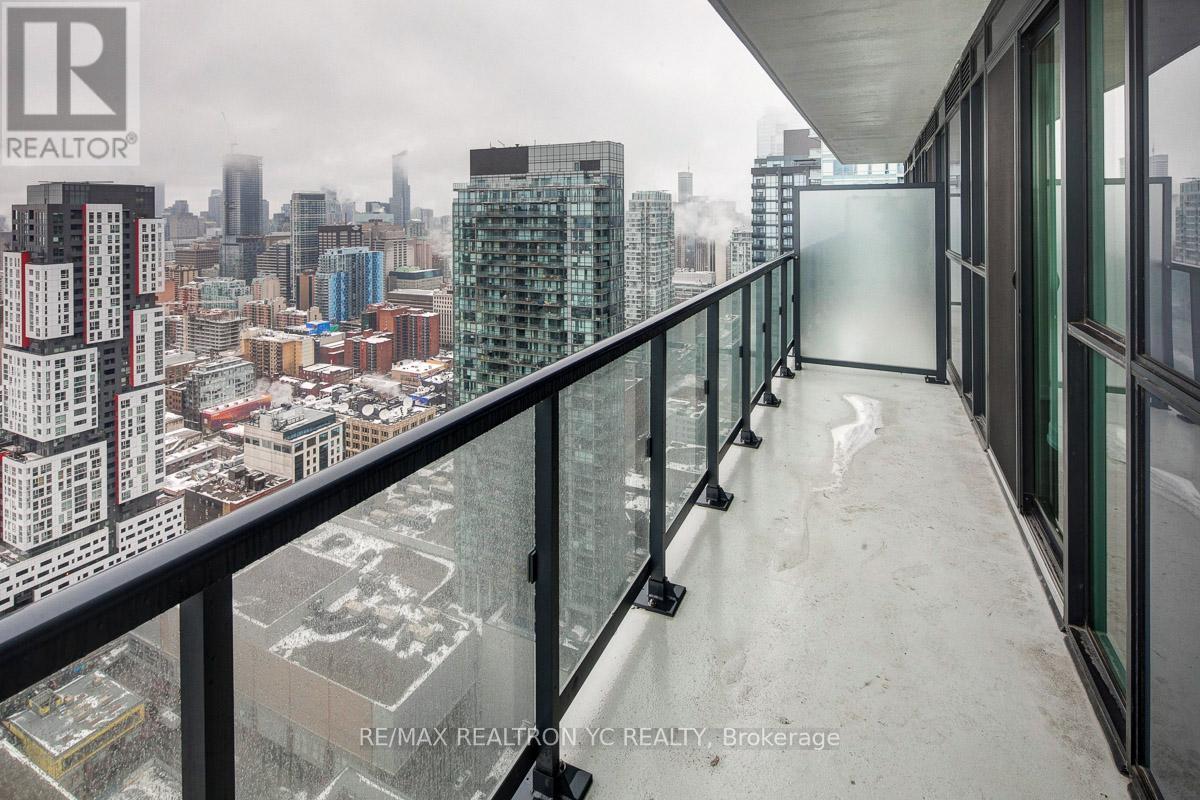4108 - 87 Peter Street Toronto (Waterfront Communities), Ontario M5V 0P1
$560,000Maintenance, Heat, Water, Common Area Maintenance, Insurance
$339.27 Monthly
Maintenance, Heat, Water, Common Area Maintenance, Insurance
$339.27 MonthlyPrime Location! Welcome to this stunning 1-bedroom condo at 87 Peter St. in the heart of Toronto. This open-concept unit features soaring 9-foot ceilings and modern finishes throughout. The kitchen is fully equipped with built-in appliances, seamlessly integrating with the living space for a sleek, contemporary feel. The bright, airy living room offers abundant natural light and opens to a walk-out balcony with breathtaking, unobstructed views of the city skyline. Stylish laminate floors flow throughout, making this unit both functional and visually appealing. Perfect for a first home buyer looking for a modern suite in a highly desirable location. Dont miss out on this exceptional opportunity! **** EXTRAS **** Located In Heart Of The Entertainment District, Steps To Osgood Subway Station, Ocad University, Financial District, Cn Tower, Rogers Center, China Town And More. Steps To Streetcar @ Adelaide St, Theatre And Great Restaurant!! (id:48469)
Property Details
| MLS® Number | C10744138 |
| Property Type | Single Family |
| Community Name | Waterfront Communities C1 |
| AmenitiesNearBy | Hospital, Public Transit, Schools |
| CommunityFeatures | Pet Restrictions, Community Centre |
| Features | Balcony |
| ViewType | View |
Building
| BathroomTotal | 1 |
| BedroomsAboveGround | 1 |
| BedroomsTotal | 1 |
| Amenities | Security/concierge, Exercise Centre, Party Room |
| Appliances | Cooktop, Dishwasher, Dryer, Microwave, Refrigerator, Stove, Washer |
| CoolingType | Central Air Conditioning |
| ExteriorFinish | Concrete |
| FlooringType | Laminate |
| HeatingFuel | Natural Gas |
| HeatingType | Forced Air |
| Type | Apartment |
Land
| Acreage | No |
| LandAmenities | Hospital, Public Transit, Schools |
Rooms
| Level | Type | Length | Width | Dimensions |
|---|---|---|---|---|
| Flat | Living Room | 4 m | 4.29 m | 4 m x 4.29 m |
| Flat | Dining Room | 4 m | 4.29 m | 4 m x 4.29 m |
| Flat | Kitchen | 4 m | 4.29 m | 4 m x 4.29 m |
| Flat | Primary Bedroom | 2.7 m | 3.17 m | 2.7 m x 3.17 m |
Interested?
Contact us for more information

















