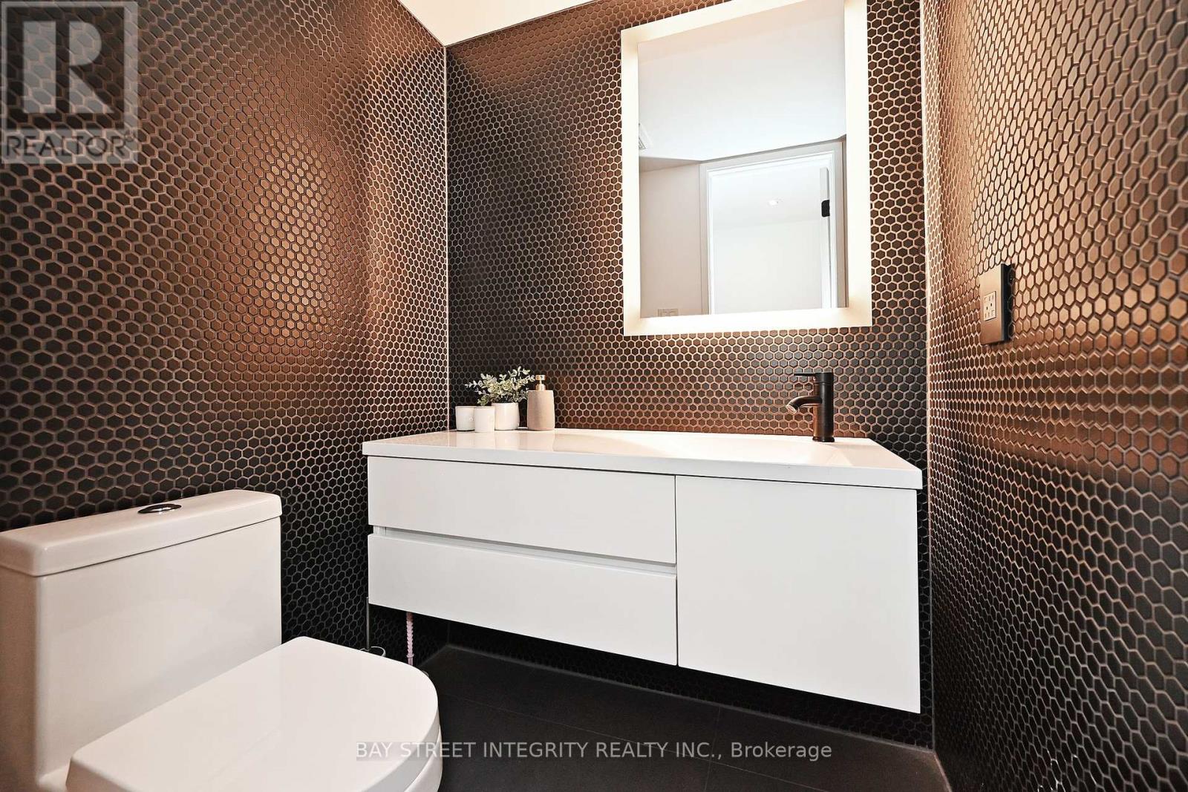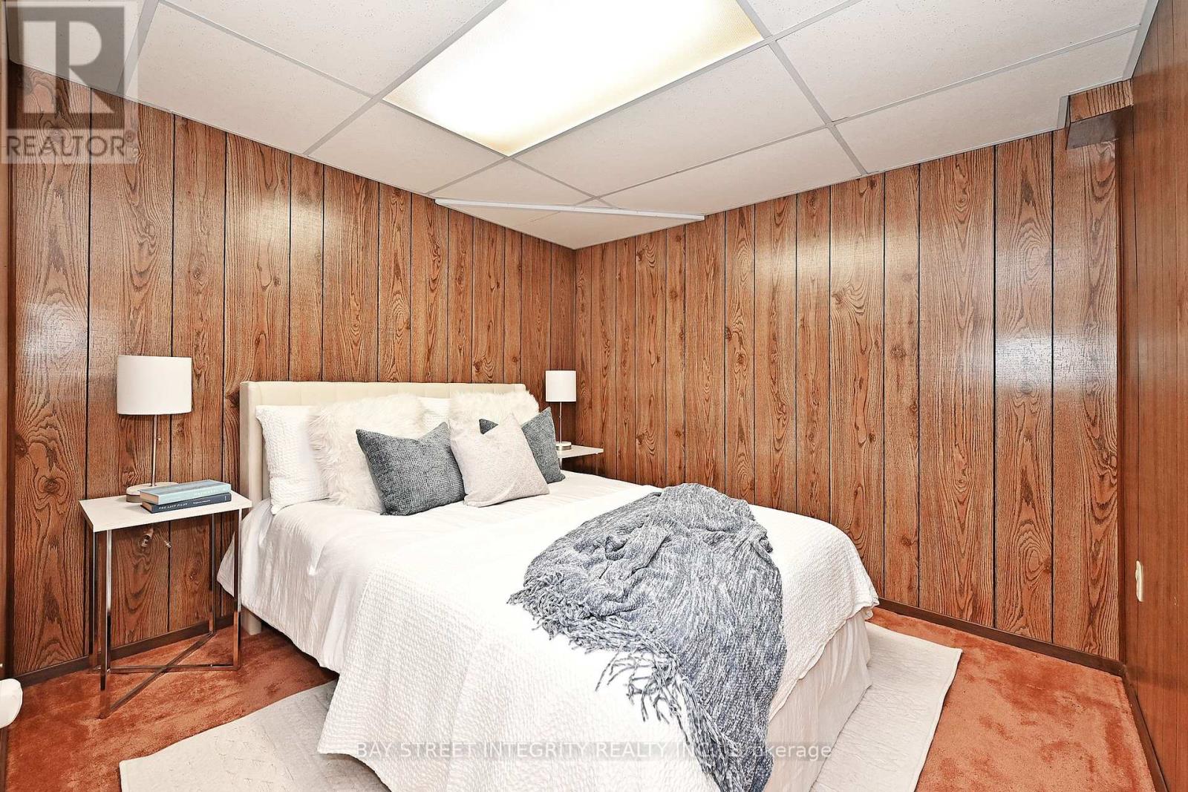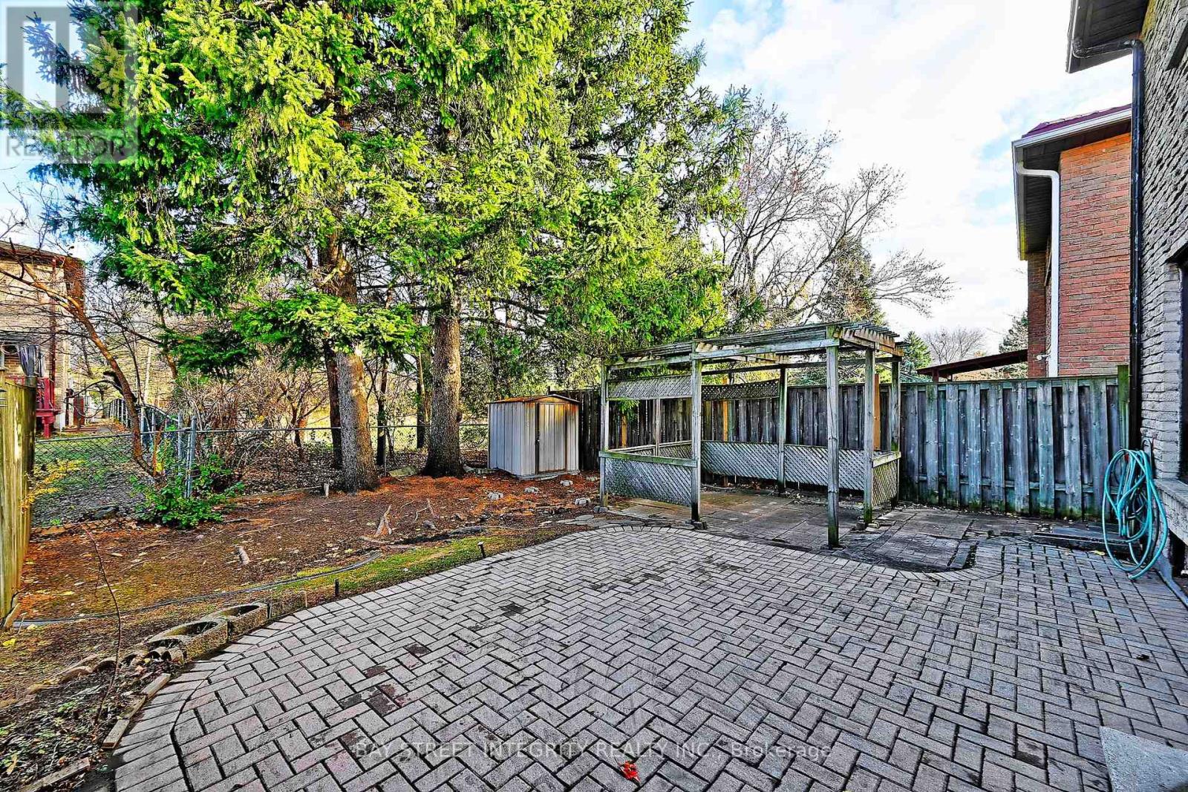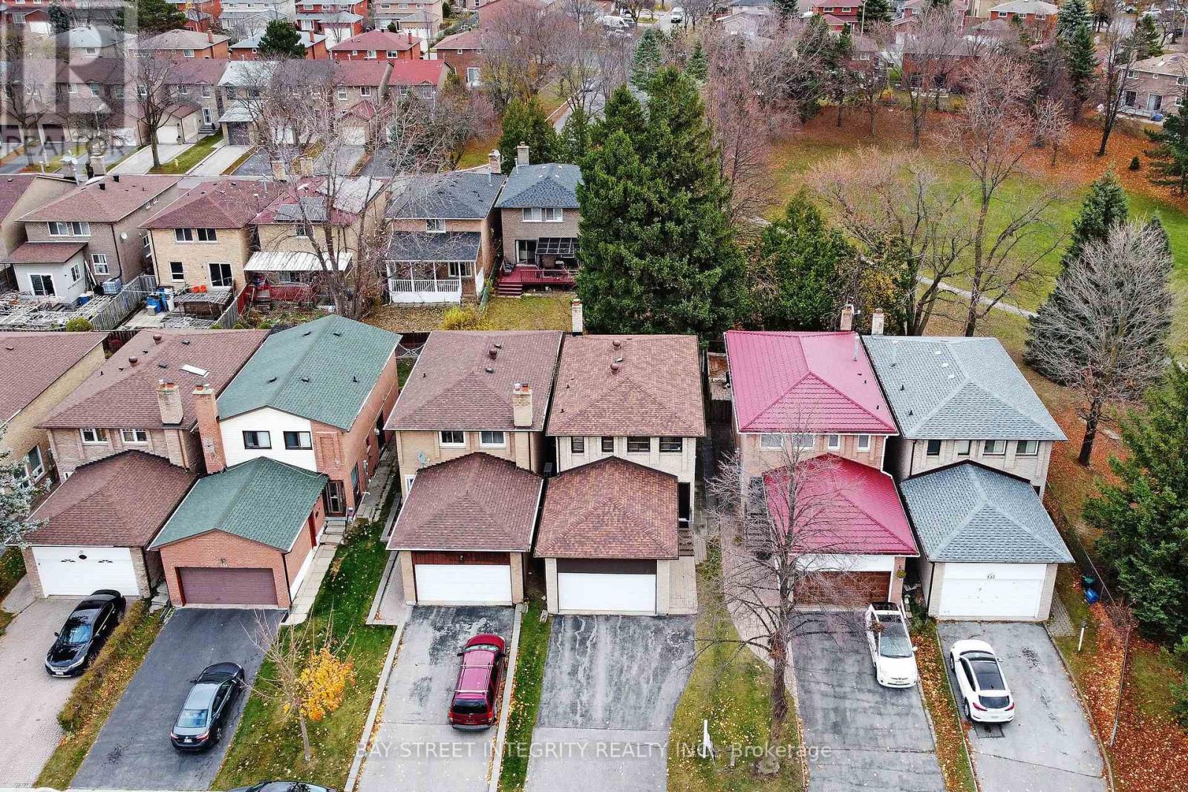5 Bedroom
4 Bathroom
Central Air Conditioning
Forced Air
$1,288,888
This home perfectly combines modern upgrades, functional spaces, a tranquil setting and a serene location in a quiet cul-de-sac, making it ideal for families. The main floor features solid oak hardwood and porcelain tile flooring, complemented by a renovated kitchen, pantry, and powder room (2016). Recent updates include a new asphalt shingle roof (2020), high-efficiency HVAC system (2016), an upgraded electrical panel, a tankless water heater, and central vacuum. The backyard backs onto a serene park with mature spruce trees, and the expanded driveway accommodates four cars. Located just a 5-minute walk to a TTC bus stop on Steeles, near Milliken GO Station, Pacific Mall, and excellent schools. ** This is a linked property.** **** EXTRAS **** Fridge, Stove, Panel Dishwasher, Intergrated Stovetop, Build in Microwave, Washer & Dryer. (id:48469)
Property Details
|
MLS® Number
|
N10884927 |
|
Property Type
|
Single Family |
|
Community Name
|
Milliken Mills West |
|
ParkingSpaceTotal
|
4 |
Building
|
BathroomTotal
|
4 |
|
BedroomsAboveGround
|
3 |
|
BedroomsBelowGround
|
2 |
|
BedroomsTotal
|
5 |
|
Appliances
|
Oven - Built-in, Central Vacuum, Water Heater |
|
BasementDevelopment
|
Finished |
|
BasementType
|
N/a (finished) |
|
ConstructionStyleAttachment
|
Detached |
|
CoolingType
|
Central Air Conditioning |
|
ExteriorFinish
|
Brick |
|
FlooringType
|
Hardwood, Ceramic |
|
FoundationType
|
Concrete |
|
HalfBathTotal
|
2 |
|
HeatingFuel
|
Natural Gas |
|
HeatingType
|
Forced Air |
|
StoriesTotal
|
2 |
|
Type
|
House |
|
UtilityWater
|
Municipal Water |
Parking
Land
|
Acreage
|
No |
|
Sewer
|
Sanitary Sewer |
|
SizeDepth
|
111 Ft ,6 In |
|
SizeFrontage
|
29 Ft ,6 In |
|
SizeIrregular
|
29.56 X 111.58 Ft |
|
SizeTotalText
|
29.56 X 111.58 Ft |
Rooms
| Level |
Type |
Length |
Width |
Dimensions |
|
Second Level |
Bedroom |
5.82 m |
3.57 m |
5.82 m x 3.57 m |
|
Second Level |
Bedroom 2 |
5.08 m |
3.18 m |
5.08 m x 3.18 m |
|
Second Level |
Bedroom 3 |
3.99 m |
3.51 m |
3.99 m x 3.51 m |
|
Main Level |
Living Room |
5.78 m |
3.39 m |
5.78 m x 3.39 m |
|
Main Level |
Kitchen |
4.05 m |
3.12 m |
4.05 m x 3.12 m |
|
Main Level |
Dining Room |
3.72 m |
3.53 m |
3.72 m x 3.53 m |
|
Main Level |
Family Room |
3.37 m |
3 m |
3.37 m x 3 m |
https://www.realtor.ca/real-estate/27681657/128-larksmere-court-markham-milliken-mills-west-milliken-mills-west










































