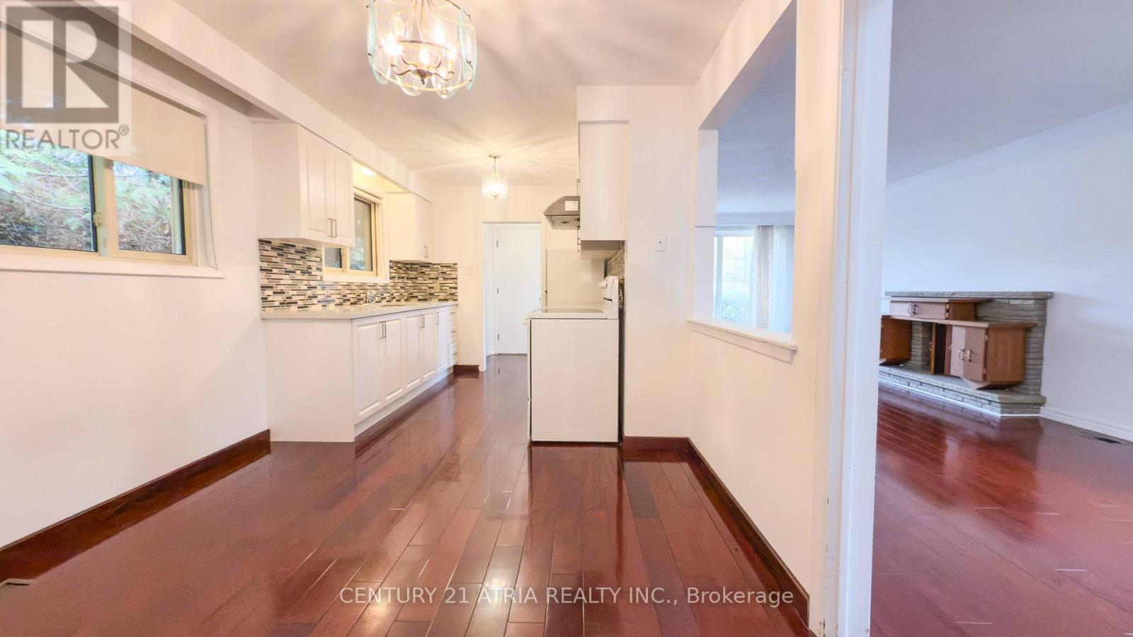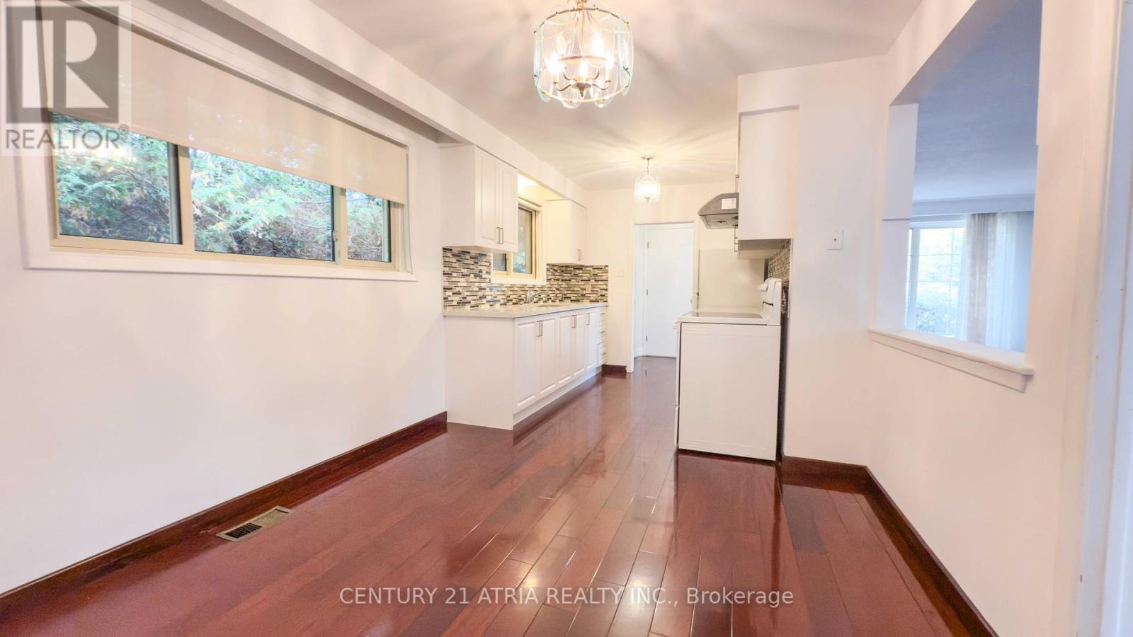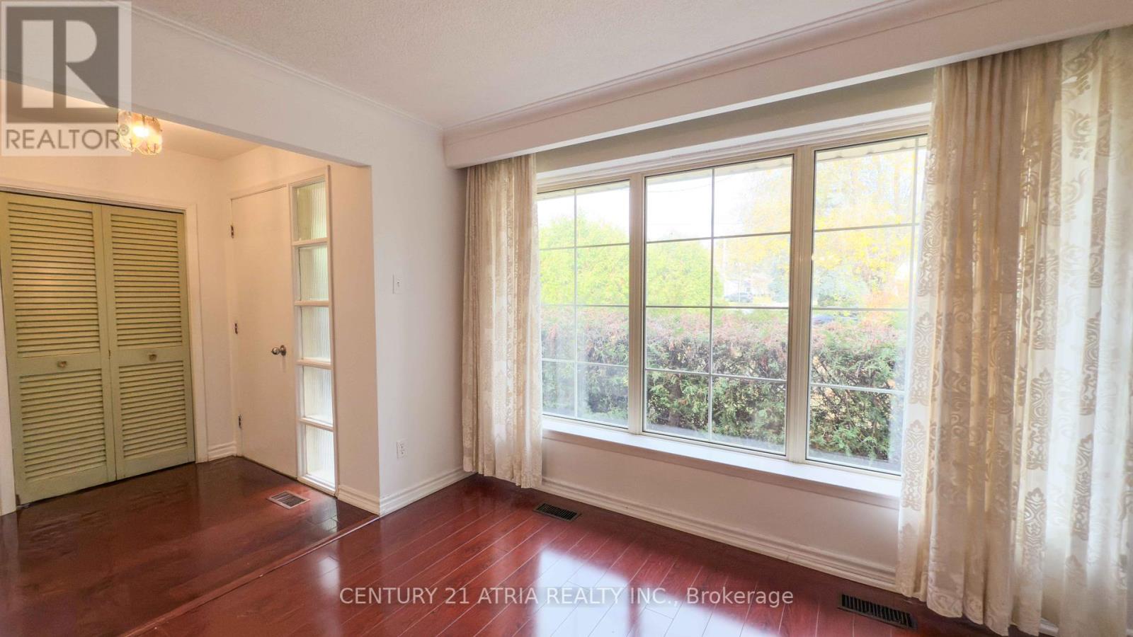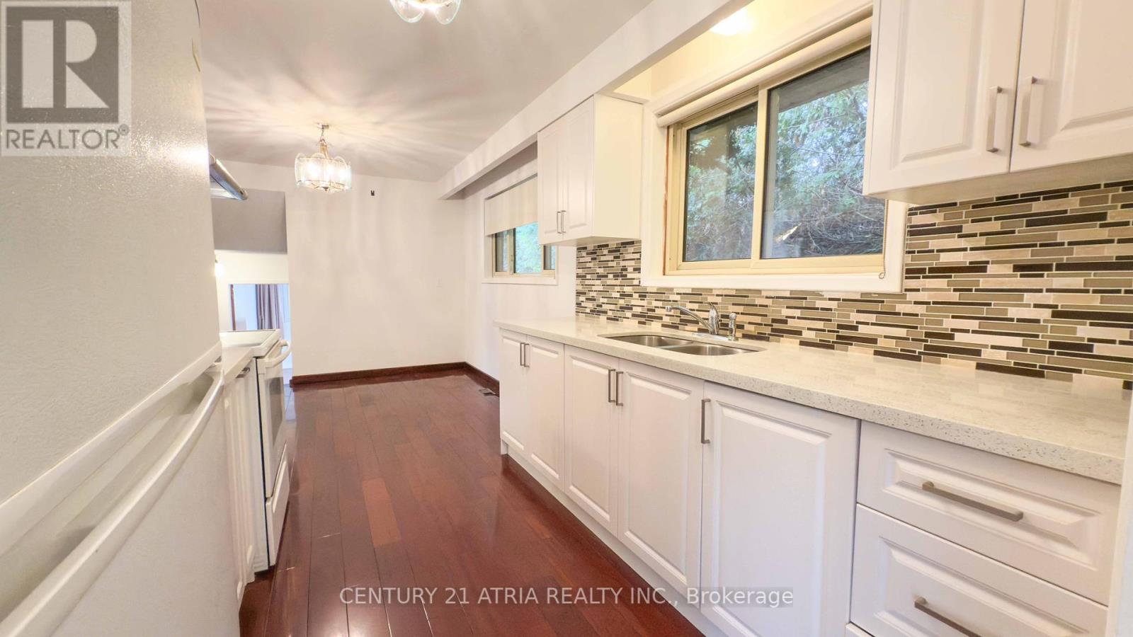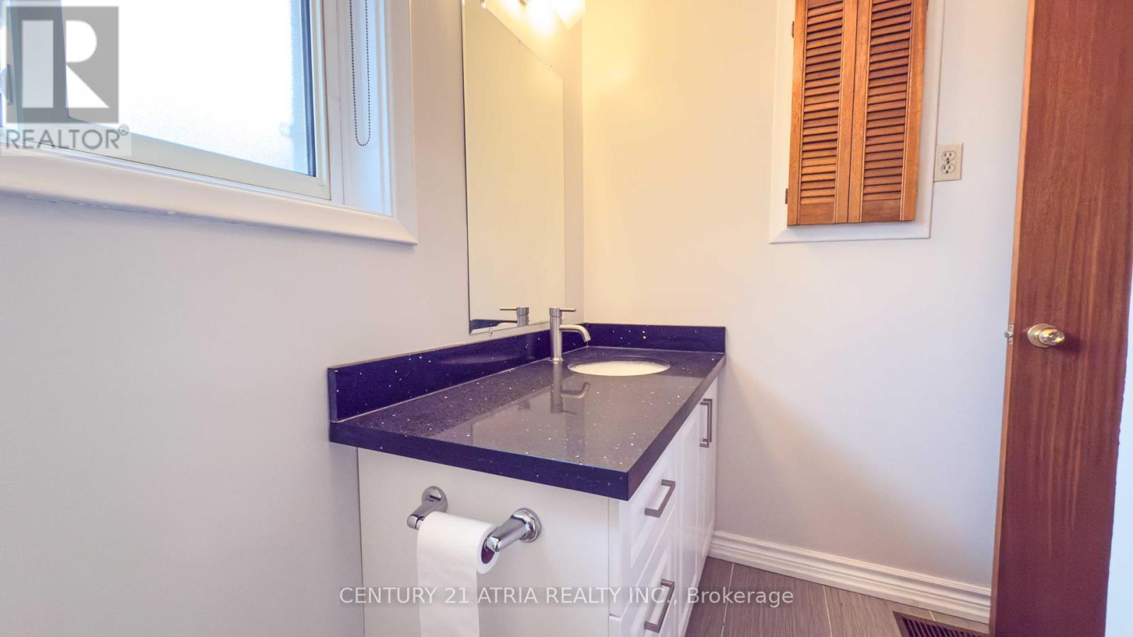4 Bedroom
2 Bathroom
Fireplace
Central Air Conditioning
Forced Air
$2,128,000
Discover endless possibilities in the prestigious St. Andrews neighbourhood! This gem, situated on a tranquil, tree-lined street, offers a fantastic opportunity to create your dream home. you can either renovate the existing structure to suit your personal style or build a brand-new residence that perfectly meets your needs.The home features a sun-drenched, south-facing backyard, complete with mature trees for added privacy. The spacious back-split layout includes four large bedrooms, providing ample space for your family. The open-concept living and dining area is perfect for entertaining, while the large windows allow for plenty of natural light.Additional highlights include a convenient 4-car driveway and a double garage. Dont miss out on this incredible chance to live in one of the most sought-after neighbourhoods! **** EXTRAS **** All Existing Elf's, All Existing Window Coverings, Appliances Incl Fridge, Stove, Washer & Dryer, White Freezer in bsmt(as-is condition) (id:48469)
Property Details
|
MLS® Number
|
C10874839 |
|
Property Type
|
Single Family |
|
Community Name
|
St. Andrew-Windfields |
|
AmenitiesNearBy
|
Hospital, Park, Schools, Public Transit |
|
Features
|
Irregular Lot Size |
|
ParkingSpaceTotal
|
6 |
Building
|
BathroomTotal
|
2 |
|
BedroomsAboveGround
|
4 |
|
BedroomsTotal
|
4 |
|
BasementDevelopment
|
Finished |
|
BasementType
|
N/a (finished) |
|
ConstructionStyleAttachment
|
Detached |
|
ConstructionStyleSplitLevel
|
Backsplit |
|
CoolingType
|
Central Air Conditioning |
|
ExteriorFinish
|
Brick |
|
FireplacePresent
|
Yes |
|
FlooringType
|
Hardwood, Laminate |
|
FoundationType
|
Unknown |
|
HeatingFuel
|
Natural Gas |
|
HeatingType
|
Forced Air |
|
Type
|
House |
|
UtilityWater
|
Municipal Water |
Parking
Land
|
Acreage
|
No |
|
FenceType
|
Fenced Yard |
|
LandAmenities
|
Hospital, Park, Schools, Public Transit |
|
Sewer
|
Sanitary Sewer |
|
SizeDepth
|
131 Ft ,10 In |
|
SizeFrontage
|
50 Ft ,5 In |
|
SizeIrregular
|
50.45 X 131.91 Ft ; Back At 67.15 Feet |
|
SizeTotalText
|
50.45 X 131.91 Ft ; Back At 67.15 Feet |
Rooms
| Level |
Type |
Length |
Width |
Dimensions |
|
Lower Level |
Bedroom 3 |
3.63 m |
3.13 m |
3.63 m x 3.13 m |
|
Lower Level |
Bedroom 4 |
3.63 m |
3 m |
3.63 m x 3 m |
|
Main Level |
Eating Area |
3 m |
3 m |
3 m x 3 m |
|
Main Level |
Kitchen |
3 m |
2.8 m |
3 m x 2.8 m |
|
Main Level |
Dining Room |
8.2 m |
3.12 m |
8.2 m x 3.12 m |
|
Main Level |
Living Room |
8.2 m |
3 m |
8.2 m x 3 m |
|
Upper Level |
Primary Bedroom |
5.3 m |
3 m |
5.3 m x 3 m |
|
Upper Level |
Bedroom 2 |
3.15 m |
2.72 m |
3.15 m x 2.72 m |
https://www.realtor.ca/real-estate/27680772/33-hopperton-drive-toronto-st-andrew-windfields-st-andrew-windfields







