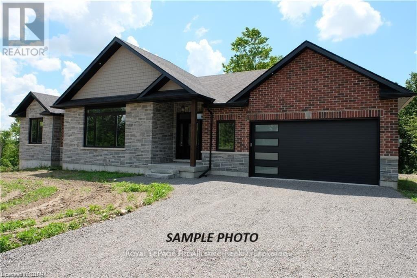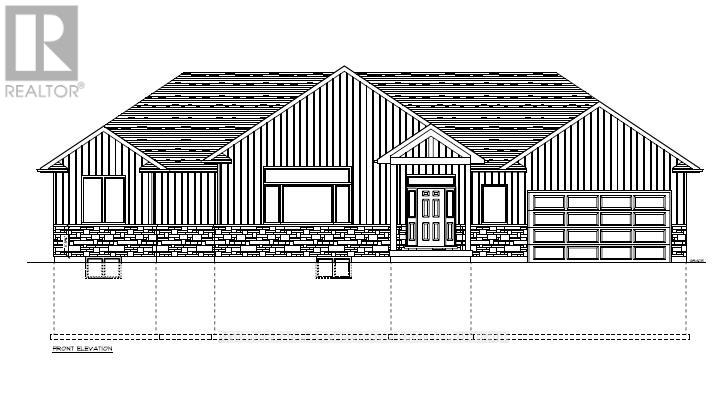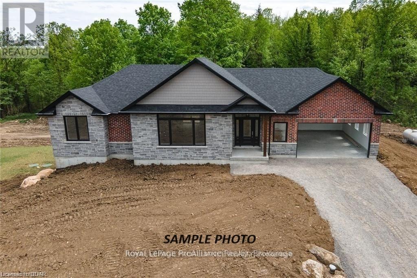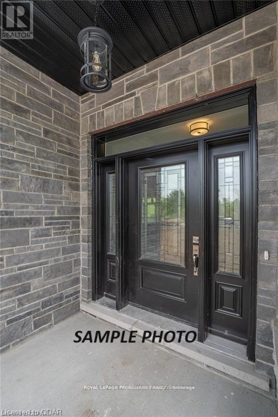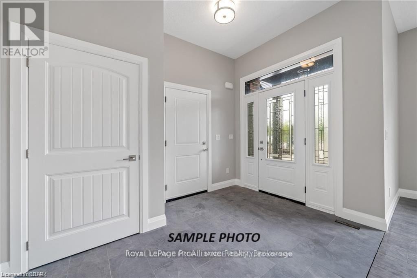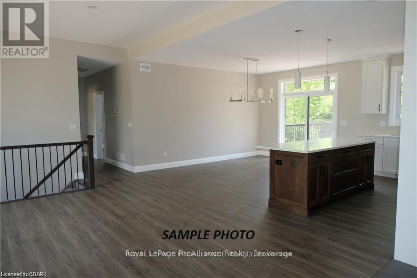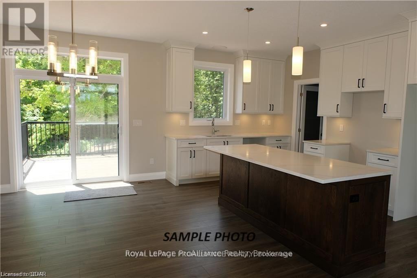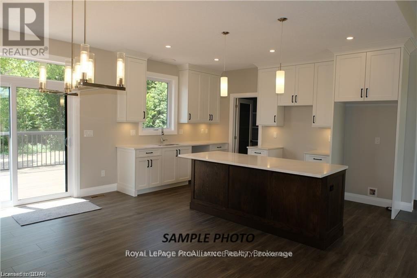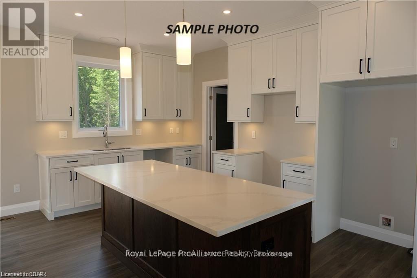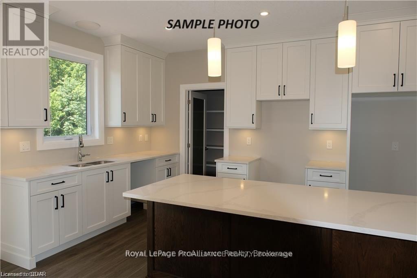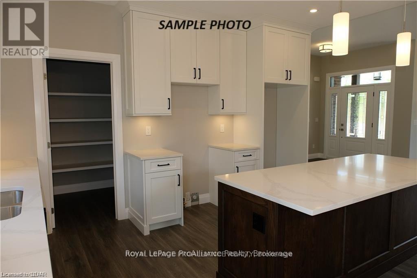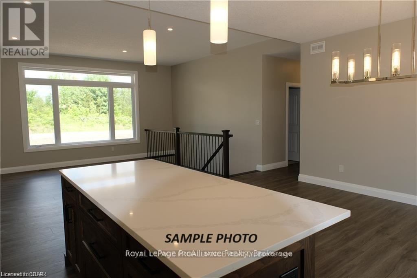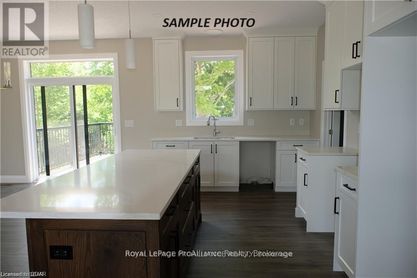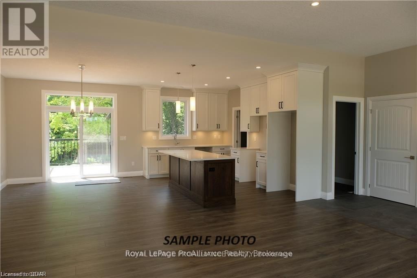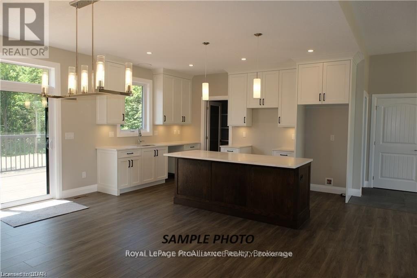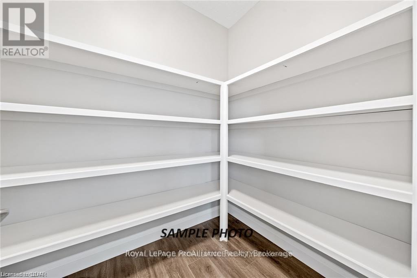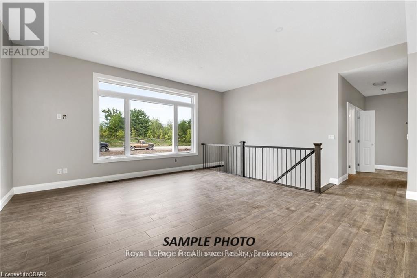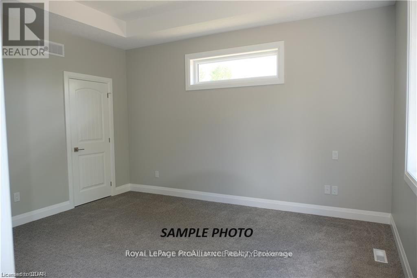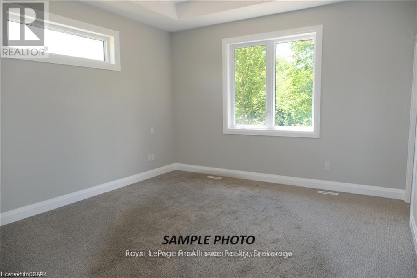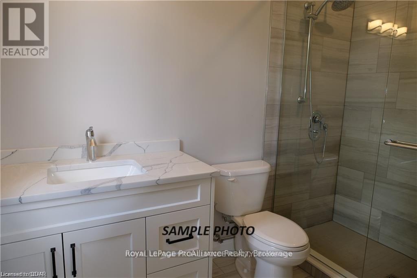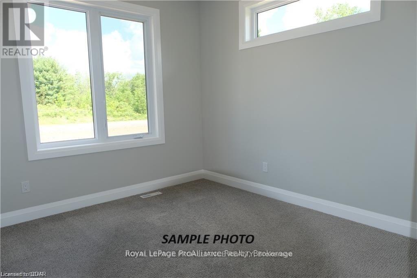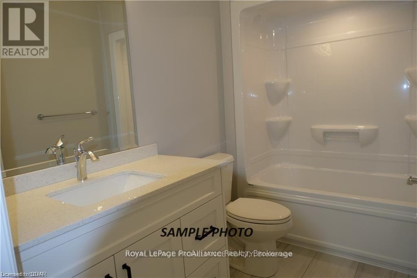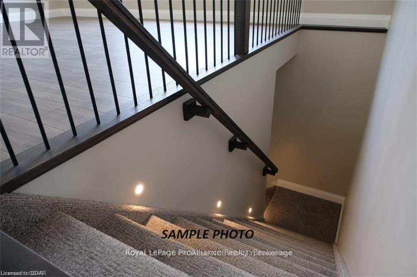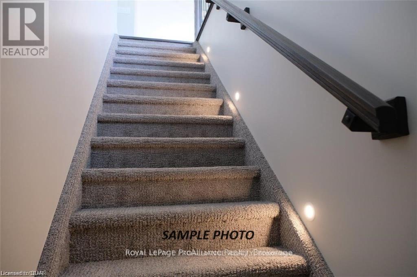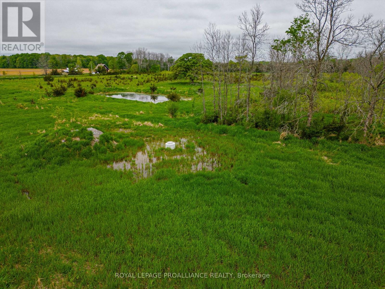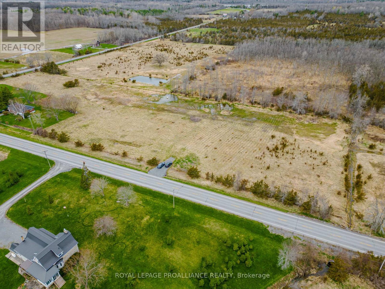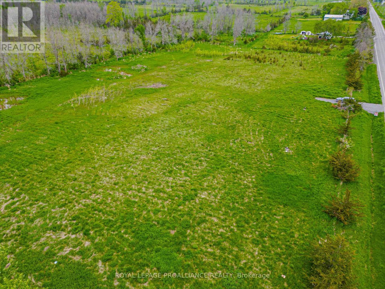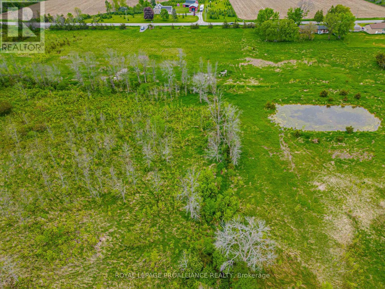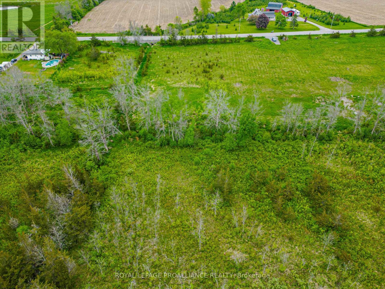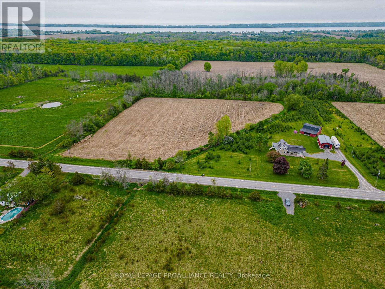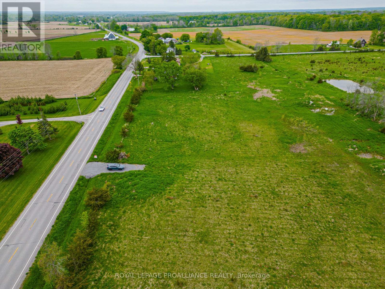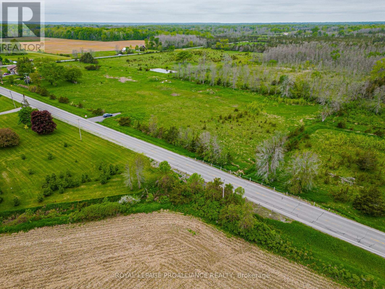2 Bedroom
2 Bathroom
Raised Bungalow
Central Air Conditioning
Forced Air
Acreage
$874,900
Stunning Custom Country Bungalow to be built on picturesque 2acre lot, 17min South of Napanee. Located near Hay Bay with easy access to the Glenora Ferry for travel into Prince Edward County. This Stone & vinyl Bungalow design offers 1503sqft on main lvl including: open concept kitchen, living & dining rms. Beautiful kitchen by William Design Co boasts a large island with seating & pantry with built-in cabinetry. 2 bdrms & 2 baths on main including: Primary with coffered ceiling, walk-in closet & 3pce. ensuite bath with glass/tile shower. Other features incl: main floor laundry, rear deck, cov. front porch & attached 2+ garage with man door. Great producing dug well already in place & lot dimensions 200ft x 440ft. Lot features a wooded area & part of a pond on NW corner. Full Tarion New Home Warranty. Builder willing to finish the bsmt for additional cost or build to suit, depending on your needs. Home plan is suggestion only. Build your dream home with local builder DUROMAC HOMES. **** EXTRAS **** Floor Plans, Well record, Hydrogeological survey & lot survey available on file. Lot is located east of 4312 County Road 8. (id:48469)
Property Details
|
MLS® Number
|
X8259046 |
|
Property Type
|
Single Family |
|
Features
|
Level Lot, Wooded Area, Partially Cleared |
|
Parking Space Total
|
6 |
|
View Type
|
View |
Building
|
Bathroom Total
|
2 |
|
Bedrooms Above Ground
|
2 |
|
Bedrooms Total
|
2 |
|
Architectural Style
|
Raised Bungalow |
|
Basement Development
|
Unfinished |
|
Basement Type
|
Full (unfinished) |
|
Construction Style Attachment
|
Detached |
|
Cooling Type
|
Central Air Conditioning |
|
Exterior Finish
|
Stone, Vinyl Siding |
|
Heating Fuel
|
Propane |
|
Heating Type
|
Forced Air |
|
Stories Total
|
1 |
|
Type
|
House |
Parking
Land
|
Acreage
|
Yes |
|
Sewer
|
Septic System |
|
Size Irregular
|
60 X 135 M |
|
Size Total Text
|
60 X 135 M|2 - 4.99 Acres |
|
Surface Water
|
River/stream |
Rooms
| Level |
Type |
Length |
Width |
Dimensions |
|
Main Level |
Kitchen |
2.74 m |
4.45 m |
2.74 m x 4.45 m |
|
Main Level |
Dining Room |
3.54 m |
4.45 m |
3.54 m x 4.45 m |
|
Main Level |
Great Room |
4.69 m |
5.3 m |
4.69 m x 5.3 m |
|
Main Level |
Primary Bedroom |
3.96 m |
4.45 m |
3.96 m x 4.45 m |
|
Main Level |
Bedroom 2 |
3.01 m |
3.35 m |
3.01 m x 3.35 m |
Utilities
https://www.realtor.ca/real-estate/26784866/pt-lt-6-county-rd-8-greater-napanee

