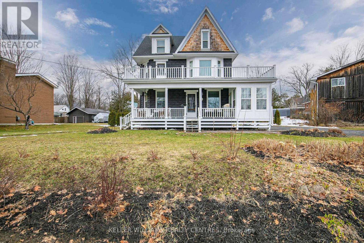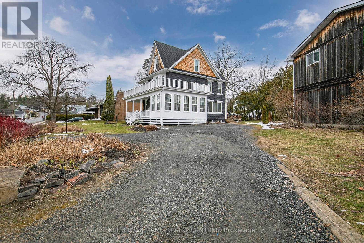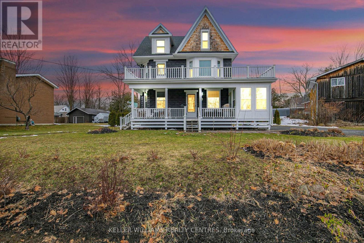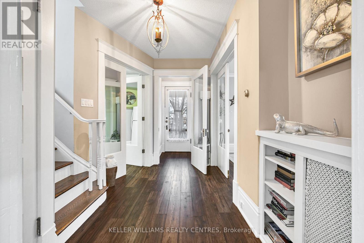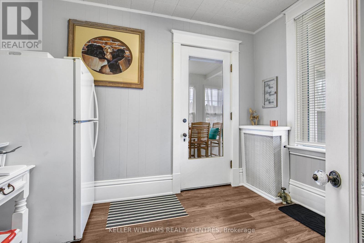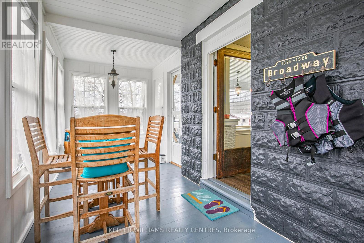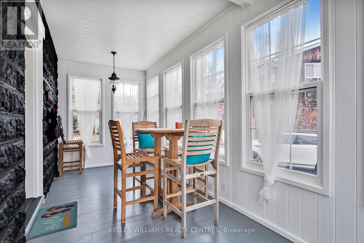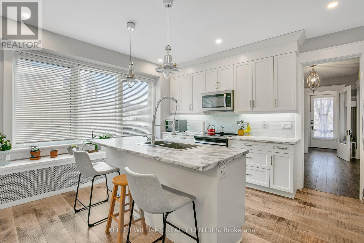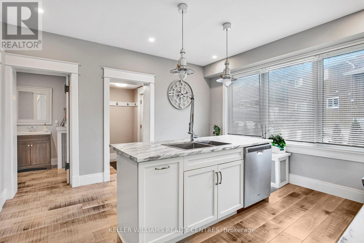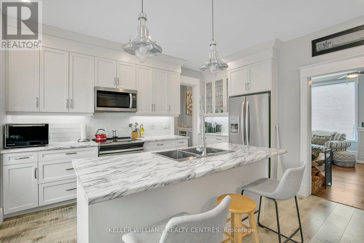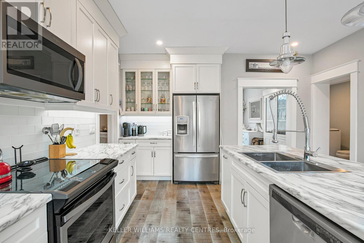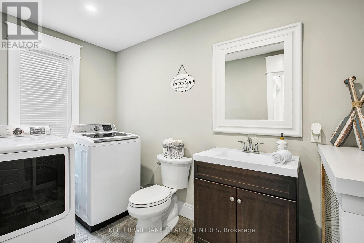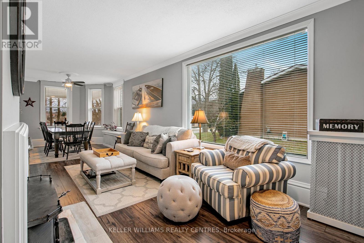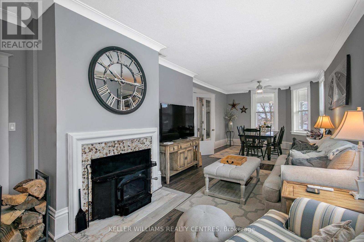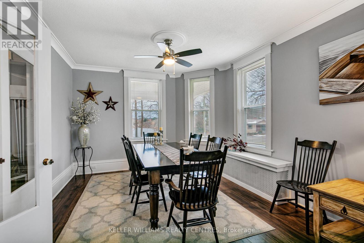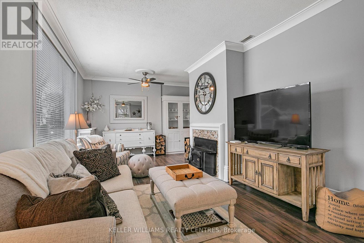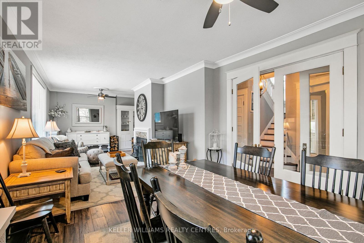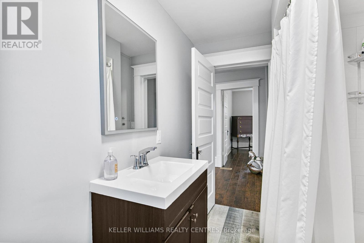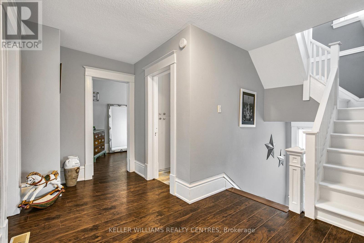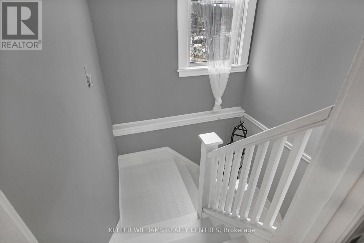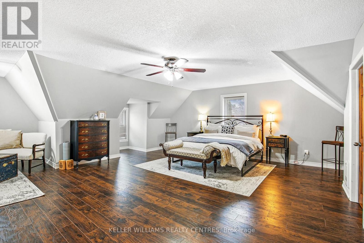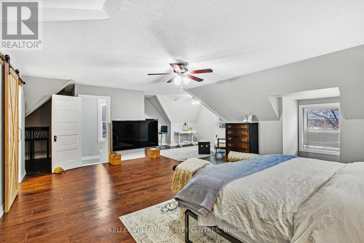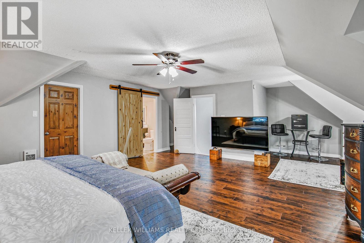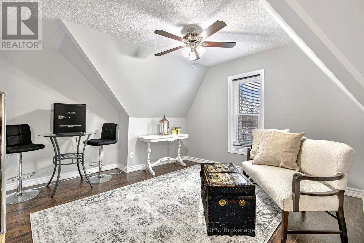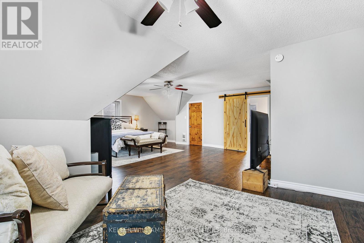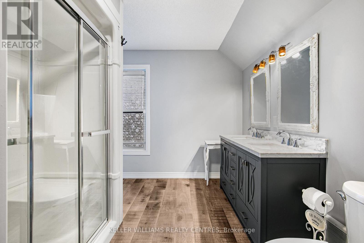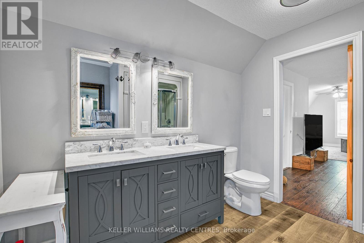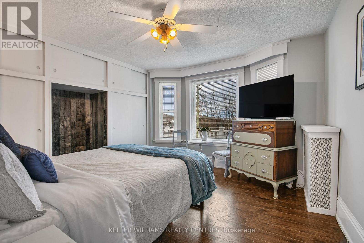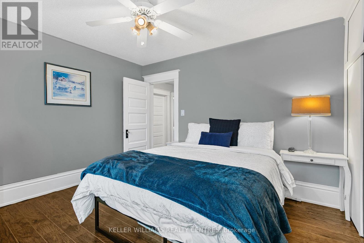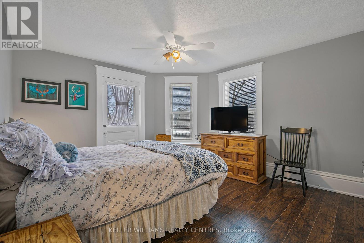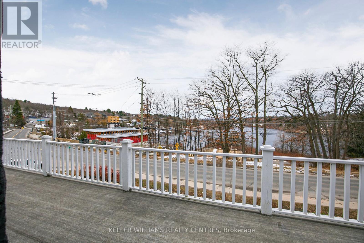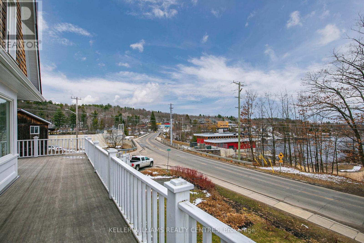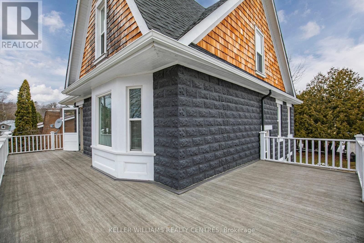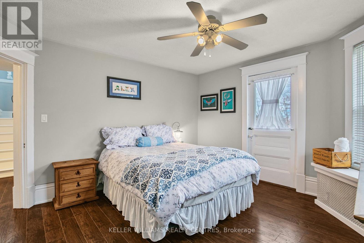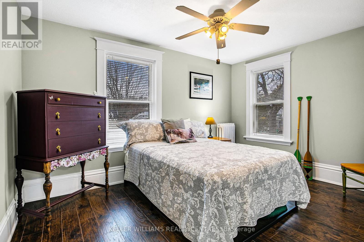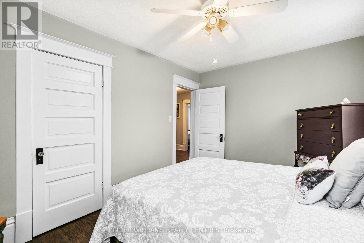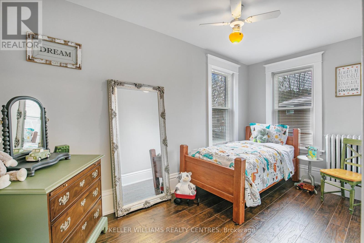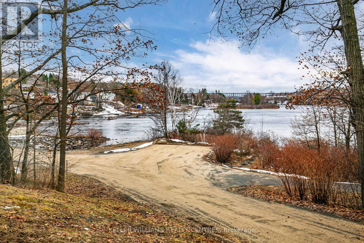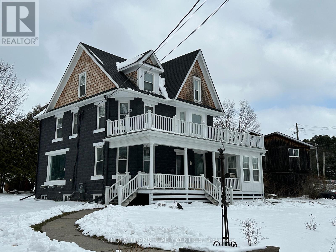5 Bedroom
3 Bathroom
Fireplace
Hot Water Radiator Heat
$995,000
Spectacular Century Home Completely Renovated Top to Bottom, Nothing to do but move in and enjoy. This grand Heritage home with views down the Seguin River sits on a quarter acre lot in town. The main floor with 9 ft Ceilings includes a large Eat in kitchen, huge living/dining room combination, office as well as a laundry/bathroom combination and a mud room. The second floor features 4 bedrooms, one with a walk out to a balcony over looking the Seguin River, a Walk-in linen room A full 4 pc Bath. bath. The third level is currently used as a Massive Primary Bedroom Retreat With Private 4 pc Bath, Walk-in closet and sitting room. There is both a huge Enclosed Sundrenched porch and an Open porch on the main level as well as the balcony on the second level all with river views. Huge Baseboards wood trim and built-in cabinetry. A new gas boiler was installed in 2018. 200 Amp Panel 2020, Plumbing 2020 A must See!! **** EXTRAS **** Fridge, Stove, Washer, Dryer, Built in Dishwasher, Window Coverings, Light Fixtures, Hot Water Tank (id:48469)
Property Details
|
MLS® Number
|
X8182310 |
|
Property Type
|
Single Family |
|
Amenities Near By
|
Beach, Hospital, Schools |
|
Parking Space Total
|
5 |
Building
|
Bathroom Total
|
3 |
|
Bedrooms Above Ground
|
5 |
|
Bedrooms Total
|
5 |
|
Basement Development
|
Unfinished |
|
Basement Type
|
N/a (unfinished) |
|
Construction Style Attachment
|
Detached |
|
Exterior Finish
|
Brick, Wood |
|
Fireplace Present
|
Yes |
|
Heating Fuel
|
Natural Gas |
|
Heating Type
|
Hot Water Radiator Heat |
|
Stories Total
|
3 |
|
Type
|
House |
Land
|
Acreage
|
No |
|
Land Amenities
|
Beach, Hospital, Schools |
|
Size Irregular
|
123.39 X 155.4 Ft ; Irregular |
|
Size Total Text
|
123.39 X 155.4 Ft ; Irregular |
|
Surface Water
|
Lake/pond |
Rooms
| Level |
Type |
Length |
Width |
Dimensions |
|
Second Level |
Bedroom 2 |
3.9 m |
3.67 m |
3.9 m x 3.67 m |
|
Second Level |
Bedroom 3 |
4.12 m |
3.83 m |
4.12 m x 3.83 m |
|
Second Level |
Bedroom 4 |
4.14 m |
3 m |
4.14 m x 3 m |
|
Second Level |
Bedroom 5 |
4.25 m |
2.16 m |
4.25 m x 2.16 m |
|
Third Level |
Primary Bedroom |
6.34 m |
5.6 m |
6.34 m x 5.6 m |
|
Main Level |
Kitchen |
4.42 m |
4.11 m |
4.42 m x 4.11 m |
|
Main Level |
Living Room |
4.87 m |
3.43 m |
4.87 m x 3.43 m |
|
Main Level |
Dining Room |
4.87 m |
3.72 m |
4.87 m x 3.72 m |
|
Main Level |
Sunroom |
6.08 m |
2.3 m |
6.08 m x 2.3 m |
|
Main Level |
Office |
3.42 m |
2.81 m |
3.42 m x 2.81 m |
https://www.realtor.ca/real-estate/26681801/1-cascade-st-parry-sound

