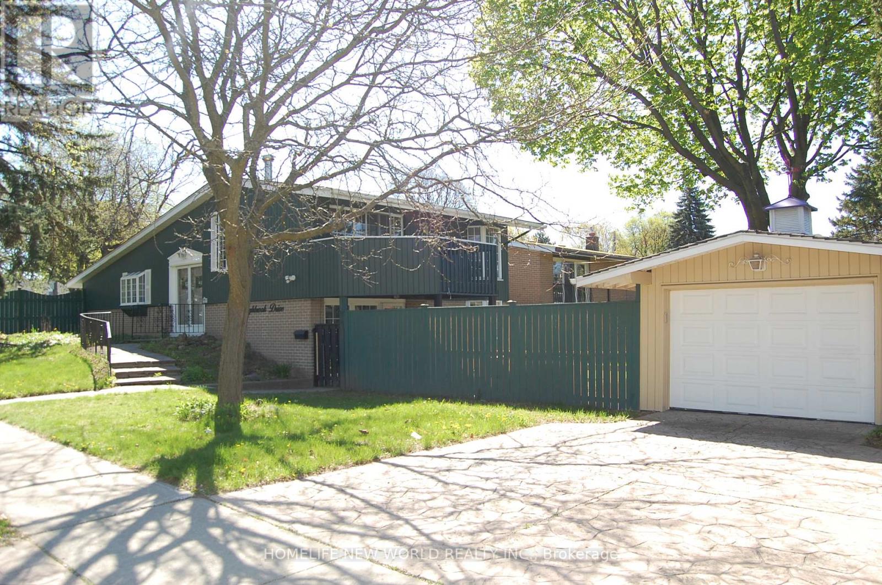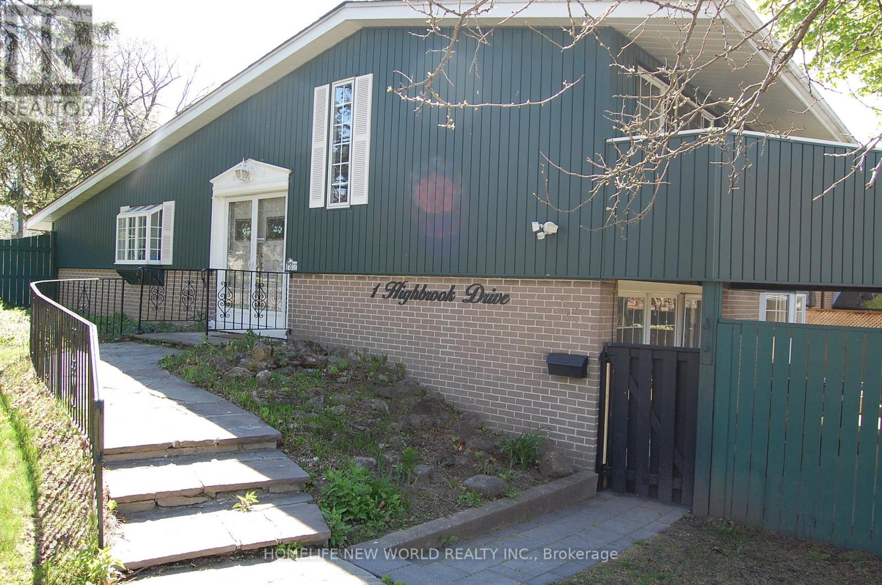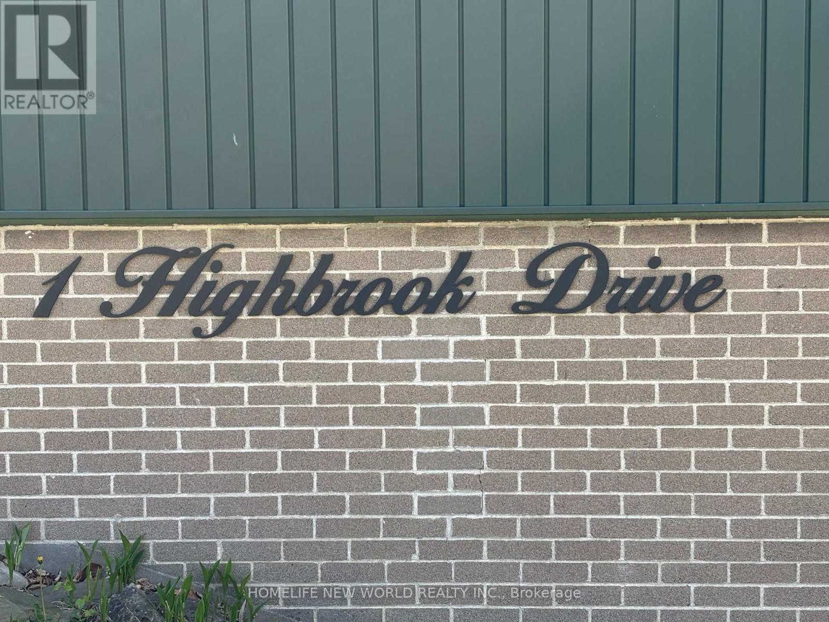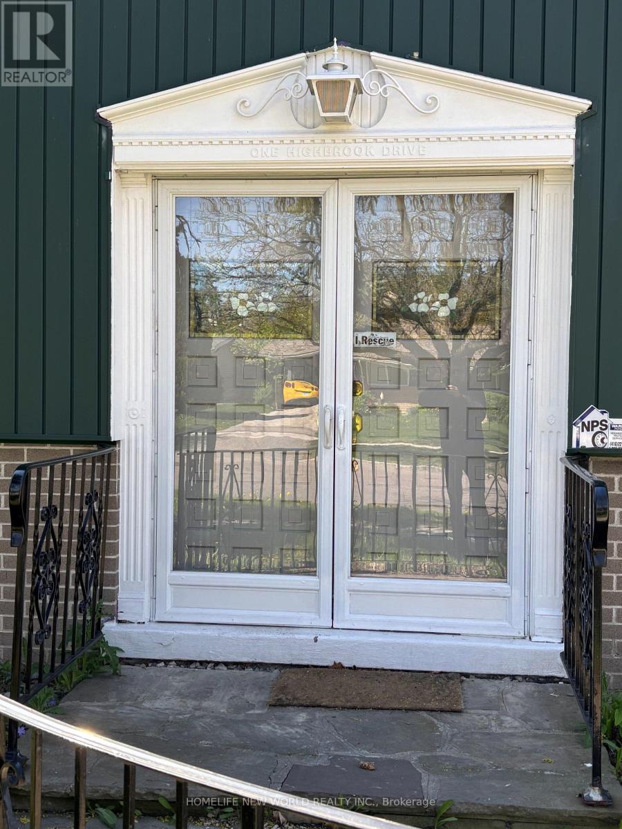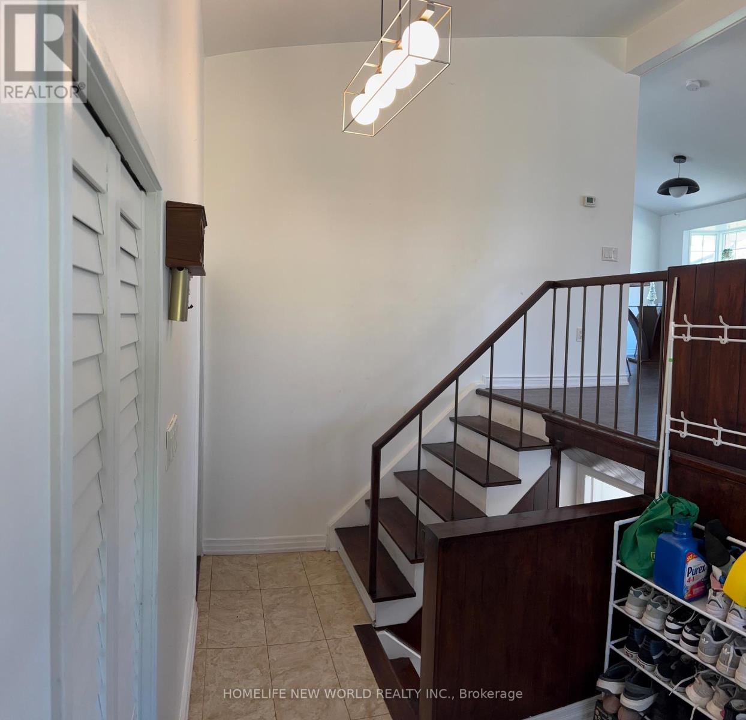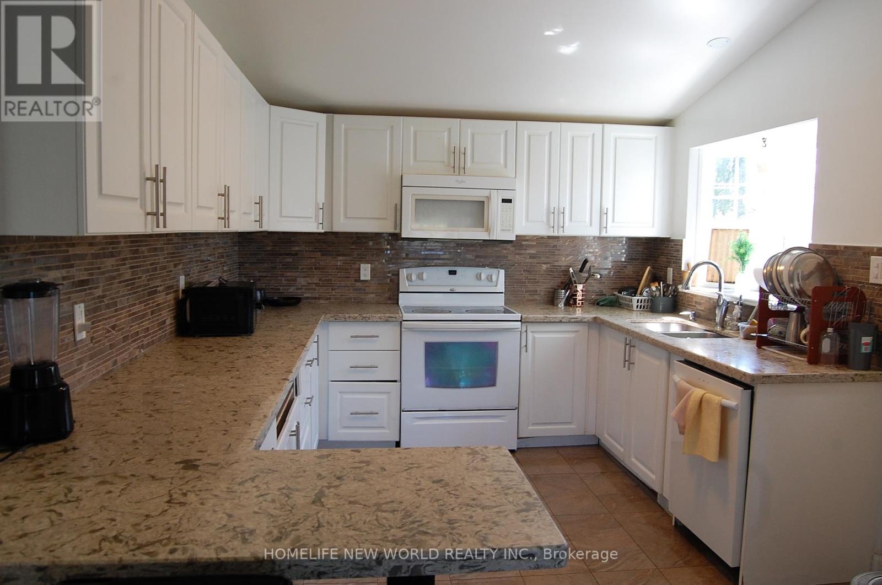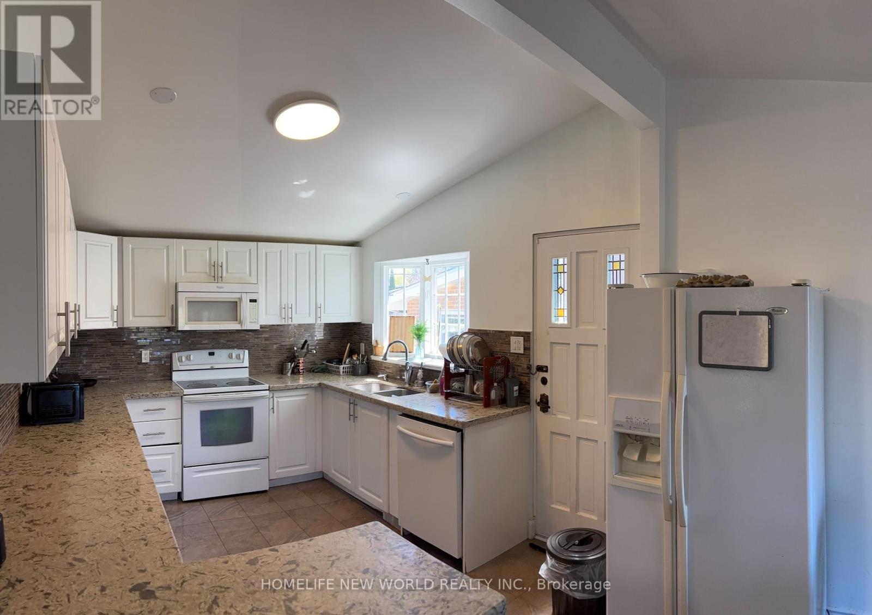4 Bedroom
2 Bathroom
1100 - 1500 sqft
Fireplace
Inground Pool
Central Air Conditioning
Forced Air
$1,199,000
Bright and spacious corner detached home in a highly sought-after, family-friendly neighborhood! Enjoy two distinct backyard spaces one offering a private retreat with a custom in-ground pool and natural gas BBQ hookup, and the other featuring beautiful interlocking, perfect for entertaining or providing direct access to the finished walk-out basement with a second kitchen ideal for in-law living or potential rental income. This well-maintained 3+1 bedroom side-split offers exceptional indoor and outdoor living. The elegant living room features a cathedral ceiling, gas fireplace, and a walkout to a charming balcony. Additional highlights include a patterned concrete driveway and a detached garage. Set on a generous 55 x 120 ft corner lot and ideally located within walking distance to schools, TTC transit, grocery stores, medical offices, retail shops, and places of worship this home offers the perfect blend of comfort and convenience. (id:48469)
Property Details
|
MLS® Number
|
E12146550 |
|
Property Type
|
Single Family |
|
Community Name
|
Bendale |
|
ParkingSpaceTotal
|
3 |
|
PoolType
|
Inground Pool |
Building
|
BathroomTotal
|
2 |
|
BedroomsAboveGround
|
3 |
|
BedroomsBelowGround
|
1 |
|
BedroomsTotal
|
4 |
|
Amenities
|
Fireplace(s) |
|
Appliances
|
Cooktop, Dishwasher, Dryer, Hood Fan, Stove, Washer, Window Coverings, Refrigerator |
|
BasementFeatures
|
Separate Entrance, Walk Out |
|
BasementType
|
N/a |
|
ConstructionStyleAttachment
|
Detached |
|
ConstructionStyleSplitLevel
|
Backsplit |
|
CoolingType
|
Central Air Conditioning |
|
ExteriorFinish
|
Aluminum Siding, Brick |
|
FireplacePresent
|
Yes |
|
FlooringType
|
Laminate, Ceramic |
|
FoundationType
|
Unknown |
|
HeatingFuel
|
Natural Gas |
|
HeatingType
|
Forced Air |
|
SizeInterior
|
1100 - 1500 Sqft |
|
Type
|
House |
|
UtilityWater
|
Municipal Water |
Parking
Land
|
Acreage
|
No |
|
Sewer
|
Sanitary Sewer |
|
SizeDepth
|
120 Ft |
|
SizeFrontage
|
55 Ft |
|
SizeIrregular
|
55 X 120 Ft |
|
SizeTotalText
|
55 X 120 Ft |
Rooms
| Level |
Type |
Length |
Width |
Dimensions |
|
Basement |
Living Room |
4.9 m |
4.45 m |
4.9 m x 4.45 m |
|
Basement |
Bedroom |
3.5 m |
1.75 m |
3.5 m x 1.75 m |
|
Basement |
Kitchen |
2.65 m |
2.45 m |
2.65 m x 2.45 m |
|
Main Level |
Primary Bedroom |
4.37 m |
3.35 m |
4.37 m x 3.35 m |
|
Main Level |
Bedroom 2 |
4.4 m |
2.89 m |
4.4 m x 2.89 m |
|
Main Level |
Bedroom 3 |
3.33 m |
2.95 m |
3.33 m x 2.95 m |
|
Upper Level |
Living Room |
4.7 m |
4.5 m |
4.7 m x 4.5 m |
|
Upper Level |
Dining Room |
3.34 m |
3.16 m |
3.34 m x 3.16 m |
|
Upper Level |
Kitchen |
3.3 m |
3 m |
3.3 m x 3 m |
https://www.realtor.ca/real-estate/28308669/1-highbrook-drive-toronto-bendale-bendale

