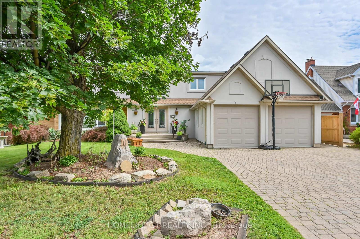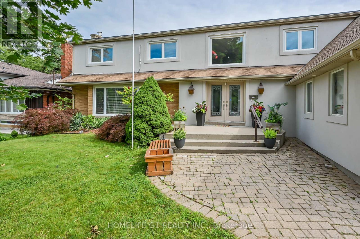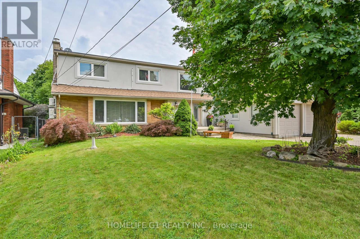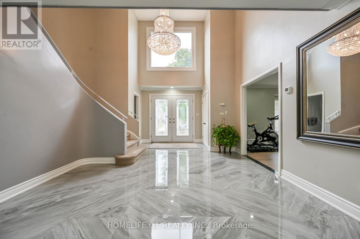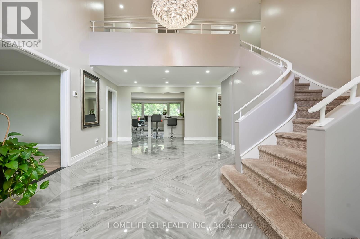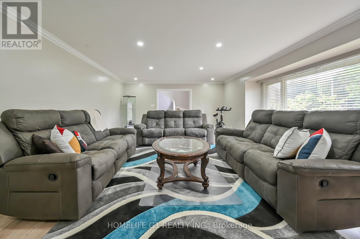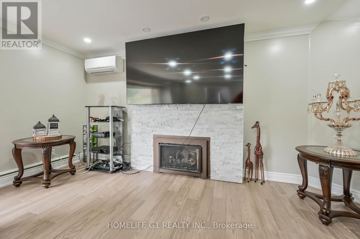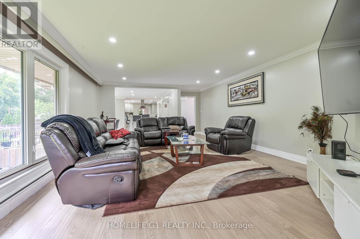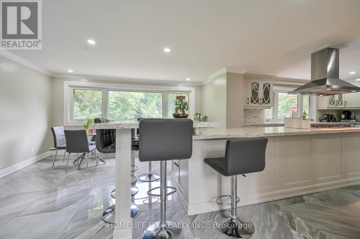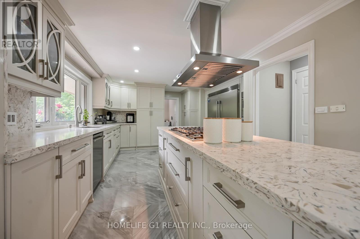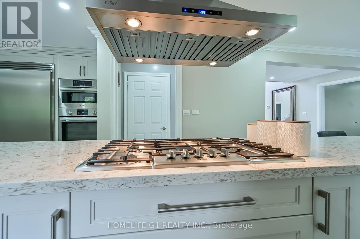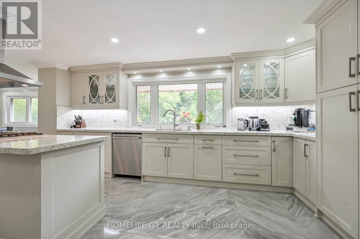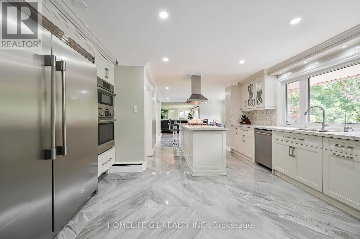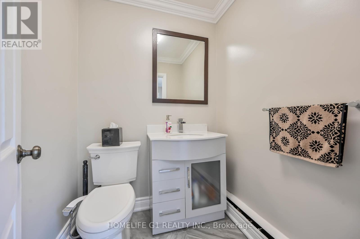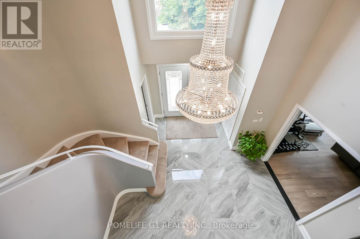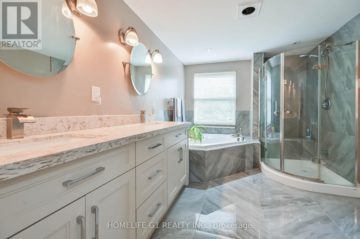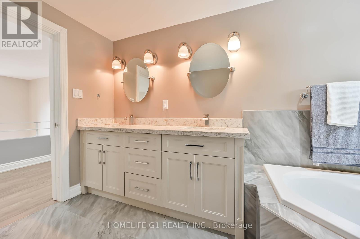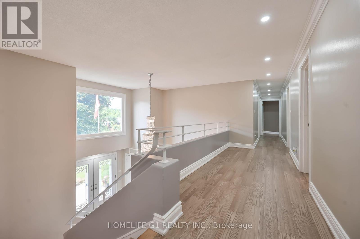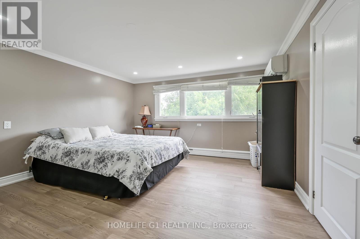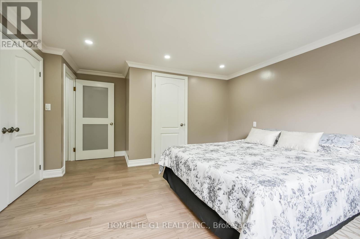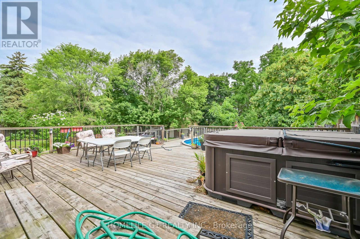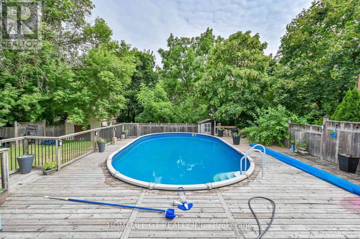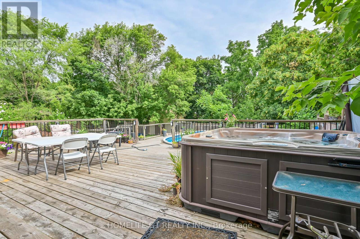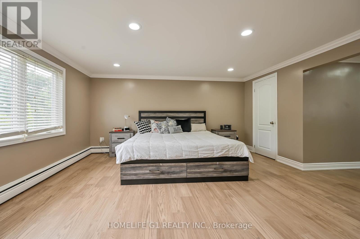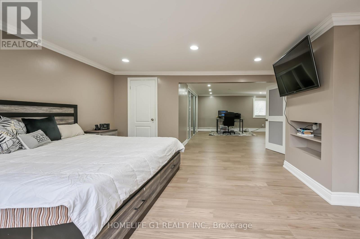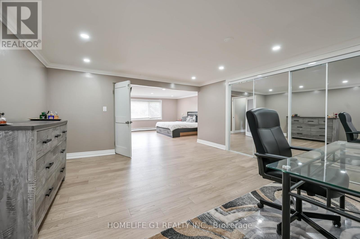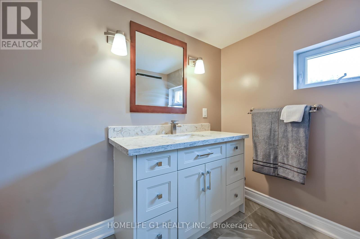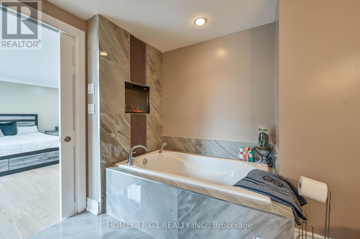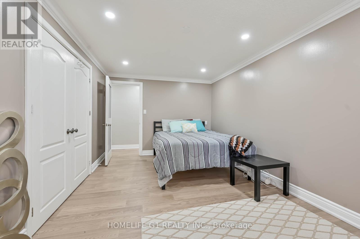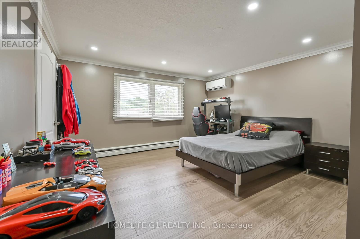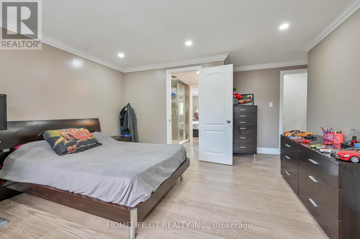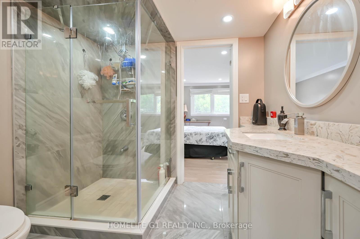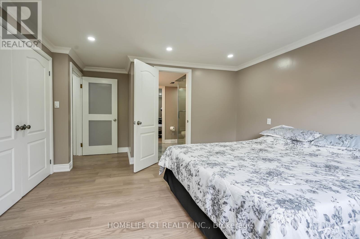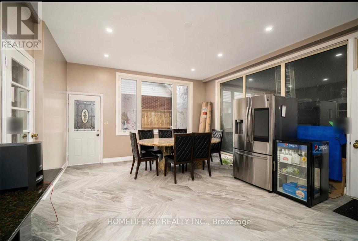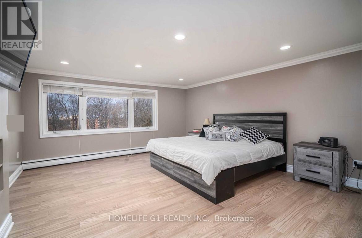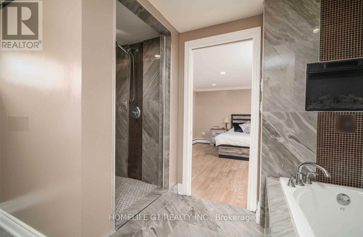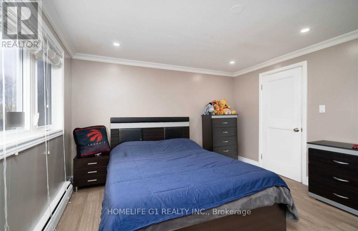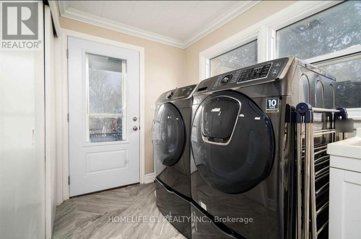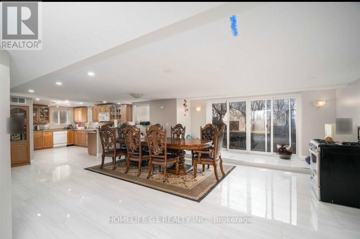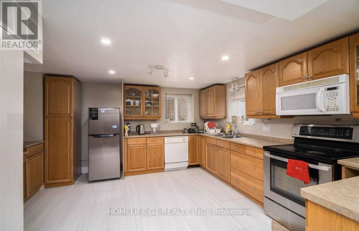7 Bedroom
6 Bathroom
Above Ground Pool
Forced Air
$1,699,000
MASSIVE LOT Great Deal, Gorgeous Newly renovated Home All the Bells and Whistles W/ Marble Floor Foyer. 5 Bed + 2, 6 Bath Home That Boasts of a Modern Gourmet Kitchen W/High-End S/S B/IAppliances.350K Spent in High-End Upgrades and Superior Craftsmanship! Hardwood Floor, Porcelain Tiles, and Pot Lights Throughout the House. Measurement Are Approx. Huge closets in the Master. Muchmore storage in the whole house. Income potential in the basement. Basement walkout to the Backyard pool area. Big windows whole house. Plenty of light. Much more to Explain. Better see!! **** EXTRAS **** S/S Fridge, Gas Stove Top, Stove in the basement. Built in microwave, washer, dryer, all pool related stuff. (id:48469)
Property Details
|
MLS® Number
|
X8245284 |
|
Property Type
|
Single Family |
|
Community Name
|
Stoney Creek |
|
Amenities Near By
|
Hospital, Place Of Worship, Public Transit |
|
Features
|
Conservation/green Belt |
|
Parking Space Total
|
4 |
|
Pool Type
|
Above Ground Pool |
Building
|
Bathroom Total
|
6 |
|
Bedrooms Above Ground
|
5 |
|
Bedrooms Below Ground
|
2 |
|
Bedrooms Total
|
7 |
|
Appliances
|
Central Vacuum |
|
Basement Development
|
Finished |
|
Basement Type
|
N/a (finished) |
|
Construction Style Attachment
|
Detached |
|
Exterior Finish
|
Brick, Stucco |
|
Foundation Type
|
Concrete |
|
Heating Fuel
|
Natural Gas |
|
Heating Type
|
Forced Air |
|
Stories Total
|
2 |
|
Type
|
House |
|
Utility Water
|
Municipal Water |
Parking
Land
|
Acreage
|
No |
|
Land Amenities
|
Hospital, Place Of Worship, Public Transit |
|
Sewer
|
Sanitary Sewer |
|
Size Irregular
|
75 X 261 Ft |
|
Size Total Text
|
75 X 261 Ft |
Rooms
| Level |
Type |
Length |
Width |
Dimensions |
|
Second Level |
Primary Bedroom |
8.52 m |
6.05 m |
8.52 m x 6.05 m |
|
Second Level |
Bedroom 2 |
3.95 m |
3.6 m |
3.95 m x 3.6 m |
|
Second Level |
Bedroom 3 |
2.95 m |
4.72 m |
2.95 m x 4.72 m |
|
Second Level |
Bedroom 4 |
4.02 m |
4.72 m |
4.02 m x 4.72 m |
|
Second Level |
Bedroom 5 |
3.85 m |
4.65 m |
3.85 m x 4.65 m |
|
Basement |
Bedroom 2 |
3.05 m |
3.65 m |
3.05 m x 3.65 m |
|
Basement |
Living Room |
15.15 m |
4.85 m |
15.15 m x 4.85 m |
|
Basement |
Bedroom |
3.05 m |
3.65 m |
3.05 m x 3.65 m |
|
Main Level |
Family Room |
4.96 m |
4.72 m |
4.96 m x 4.72 m |
|
Main Level |
Living Room |
7.75 m |
4.72 m |
7.75 m x 4.72 m |
|
Main Level |
Kitchen |
5.65 m |
4.45 m |
5.65 m x 4.45 m |
|
Main Level |
Dining Room |
6.7 m |
4.7 m |
6.7 m x 4.7 m |
Utilities
|
Sewer
|
Available |
|
Cable
|
Available |
https://www.realtor.ca/real-estate/26766933/10-doughlas-place-hamilton-stoney-creek

