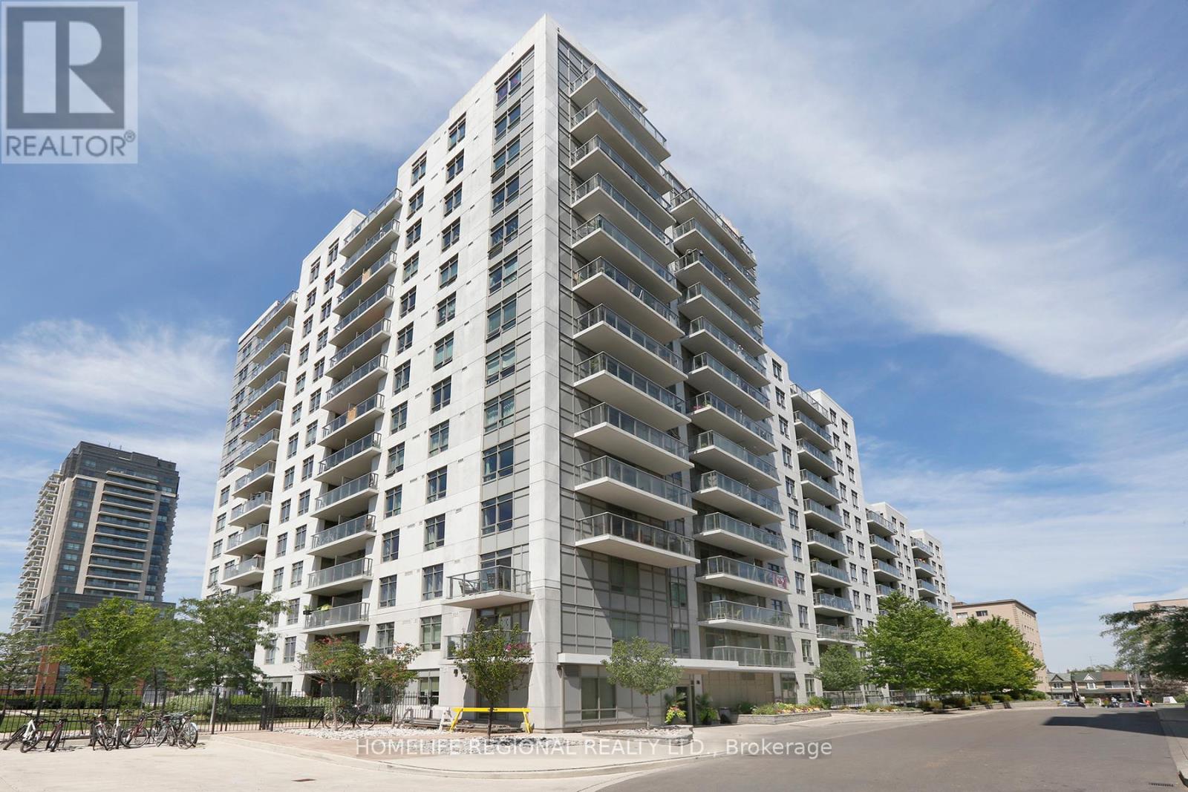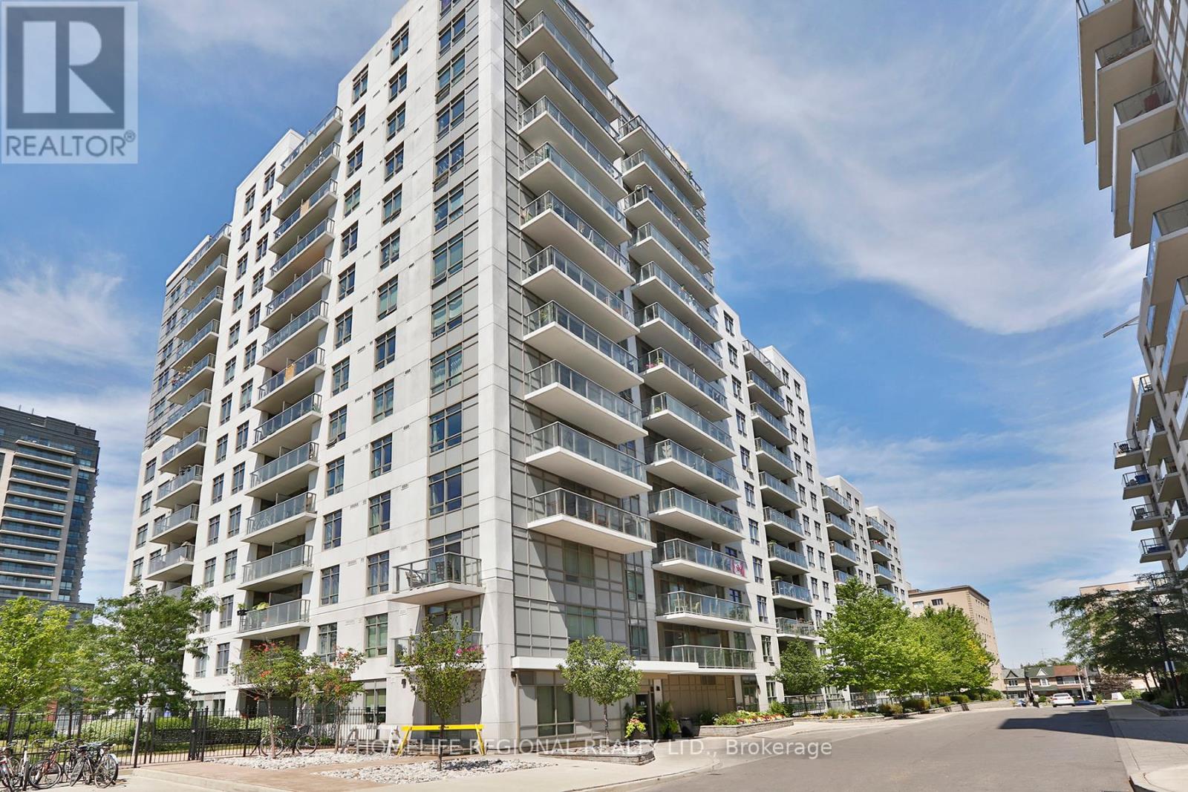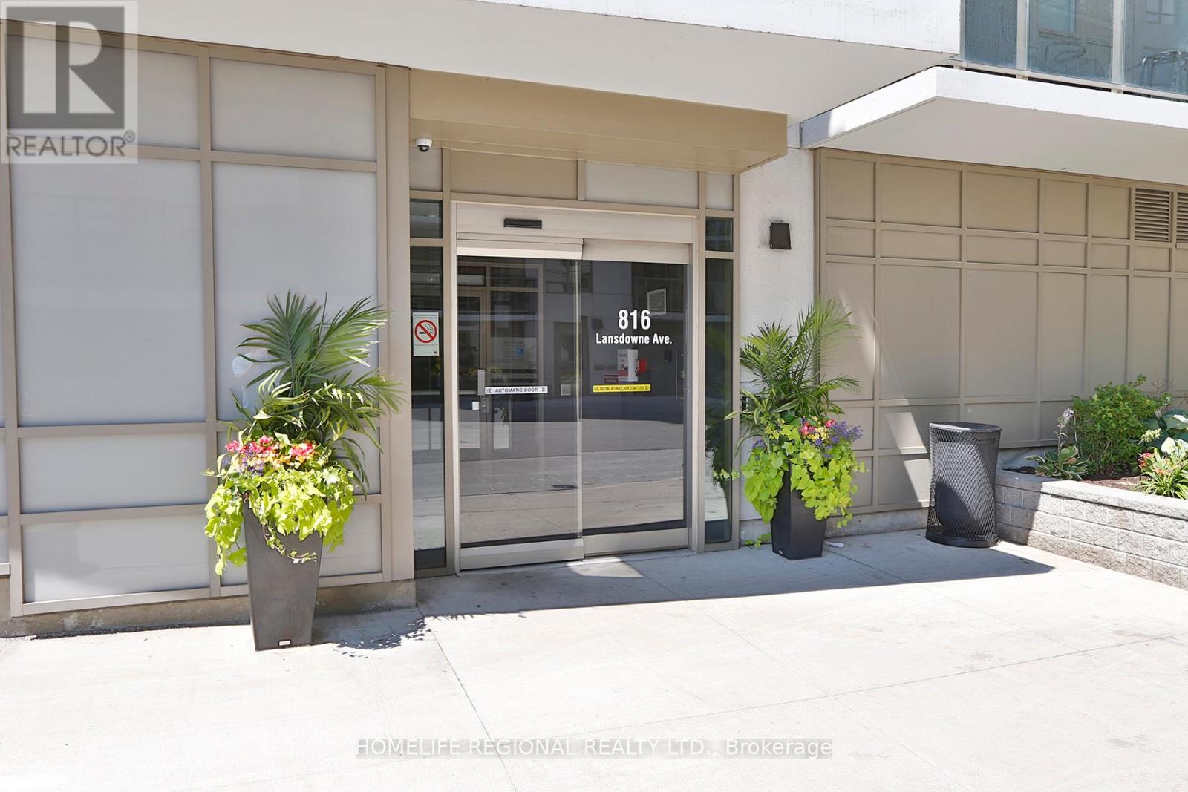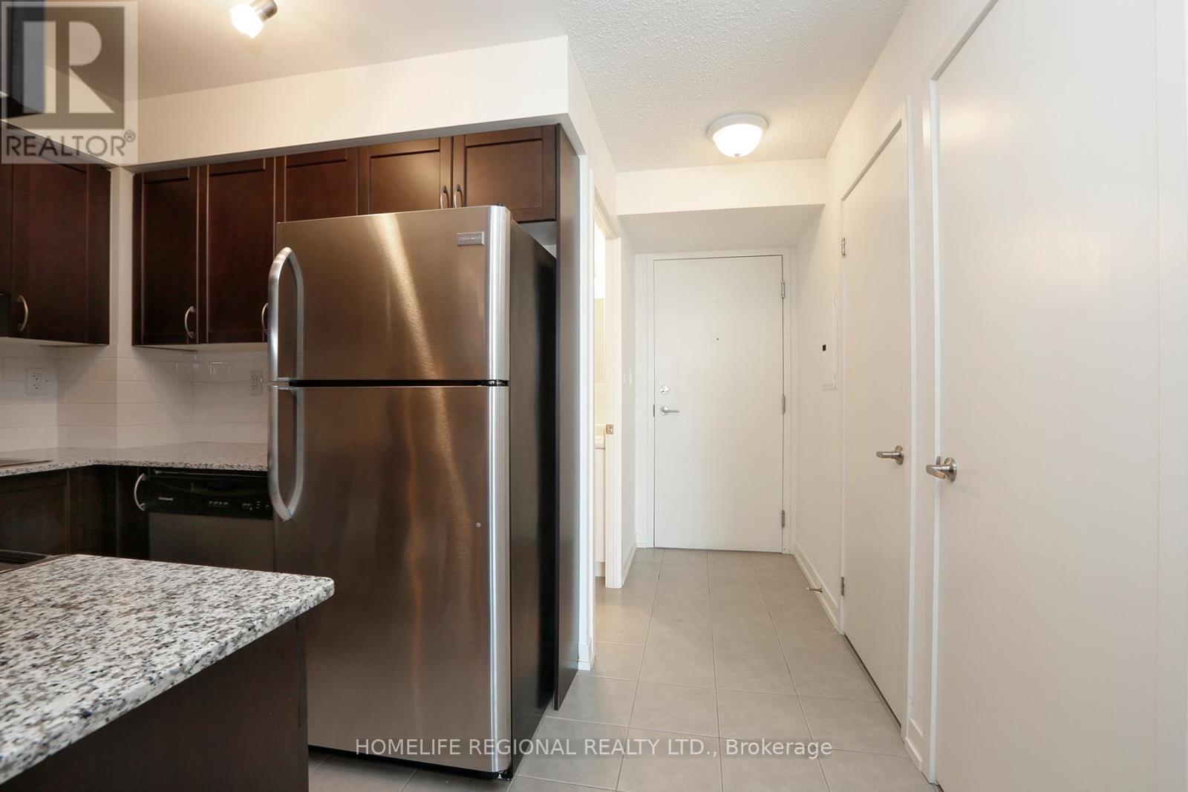1015 - 816 Lansdowne Avenue Toronto (Dovercourt-Wallace Emerson-Junction), Ontario M6H 4K6
$580,000Maintenance, Water, Parking
$463 Monthly
Maintenance, Water, Parking
$463 MonthlyGreat amenities and location! TTC At Your Door Step. 8 Min Walk To Subway Station. Go Train Or Up Express. Bright and spacious one bedroom featuring an oversized bedroom, lots of storage space, U shaped Kitchen with Granite counter-top and owned parking space and locker! TTC at the door and only mins walk to Subway. Only mins to Dufferin Mall, Groceries, restaurants etc.Close To High Park, Dufferin Mall And Shoppers Drug Mart. **EXTRAS** Basketball Court, Party Room, Exercise Room, Billiards Room, Games Room, Yoga Studio, Sauna. Parking & Locker. (id:48469)
Property Details
| MLS® Number | W10409680 |
| Property Type | Single Family |
| Community Name | Dovercourt-Wallace Emerson-Junction |
| AmenitiesNearBy | Hospital, Park, Public Transit |
| CommunityFeatures | Pet Restrictions, Community Centre |
| Features | Balcony |
| ParkingSpaceTotal | 1 |
Building
| BathroomTotal | 1 |
| BedroomsAboveGround | 1 |
| BedroomsTotal | 1 |
| Amenities | Party Room, Sauna, Visitor Parking, Recreation Centre, Storage - Locker |
| Appliances | Dishwasher, Dryer, Microwave, Range, Stove, Washer, Refrigerator |
| CoolingType | Central Air Conditioning |
| ExteriorFinish | Concrete |
| FlooringType | Laminate, Carpeted |
| HeatingFuel | Natural Gas |
| HeatingType | Forced Air |
| SizeInterior | 600 - 699 Sqft |
| Type | Apartment |
Parking
| Underground |
Land
| Acreage | No |
| LandAmenities | Hospital, Park, Public Transit |
Rooms
| Level | Type | Length | Width | Dimensions |
|---|---|---|---|---|
| Flat | Living Room | 5.5 m | 4.03 m | 5.5 m x 4.03 m |
| Flat | Dining Room | 5.5 m | 4.03 m | 5.5 m x 4.03 m |
| Flat | Kitchen | 2.5 m | 2.25 m | 2.5 m x 2.25 m |
| Flat | Bedroom | 5 m | 3 m | 5 m x 3 m |
Interested?
Contact us for more information






















