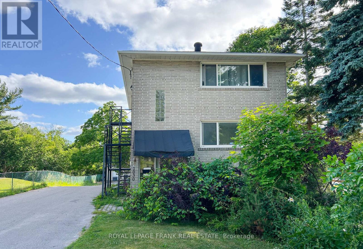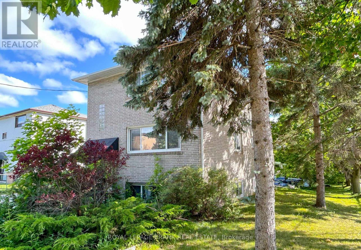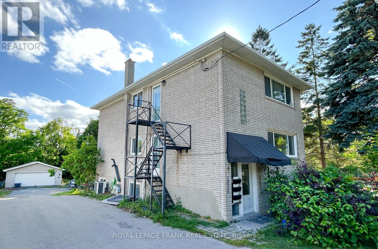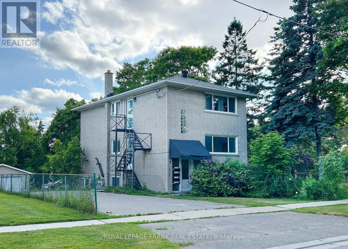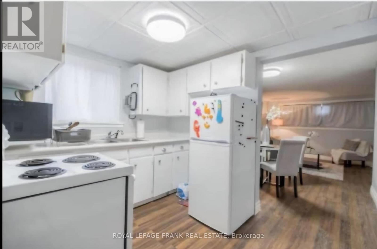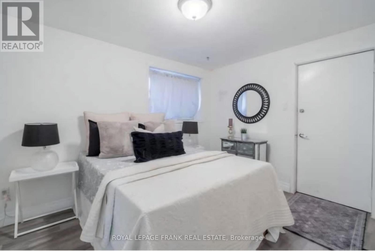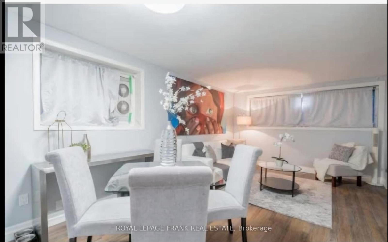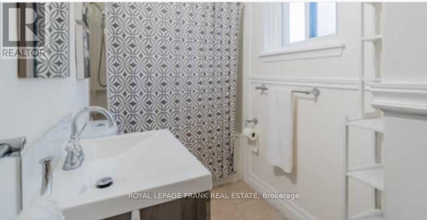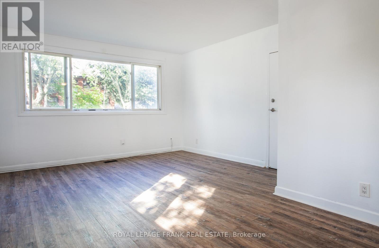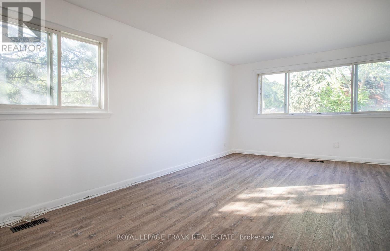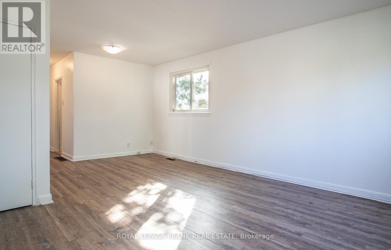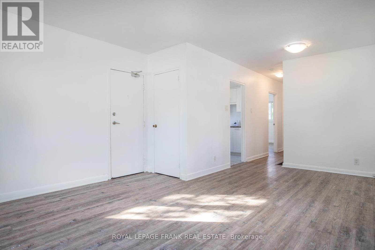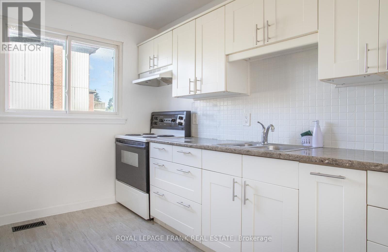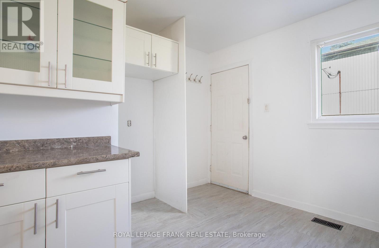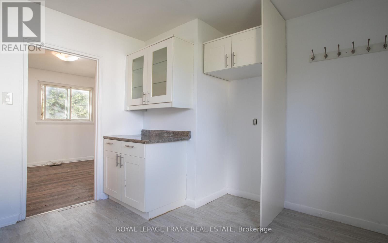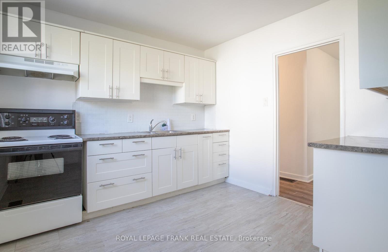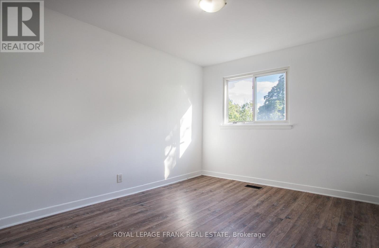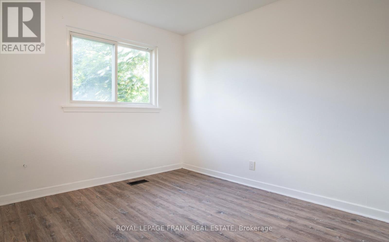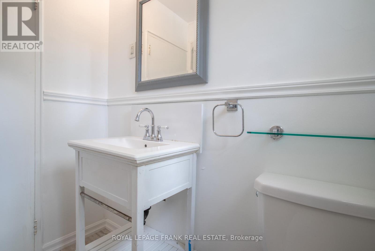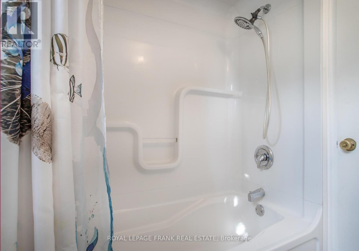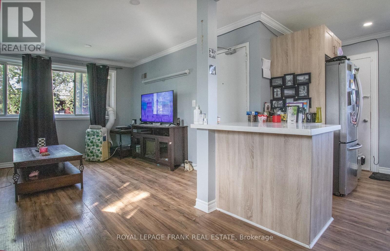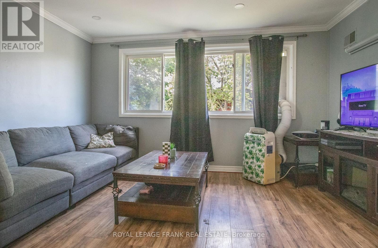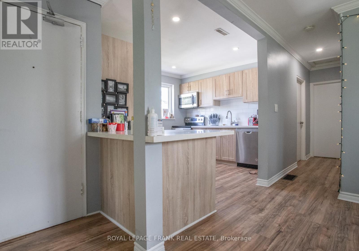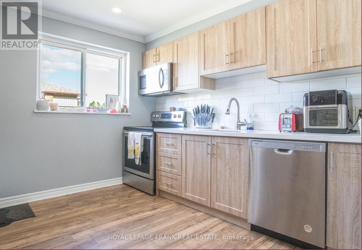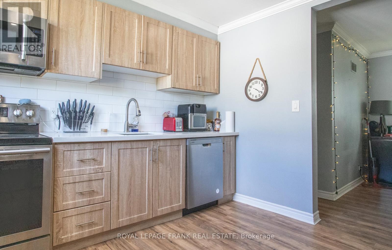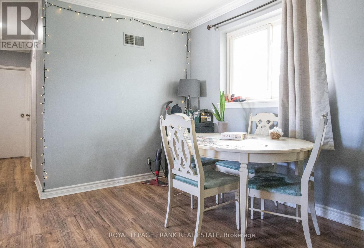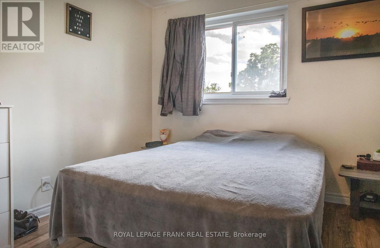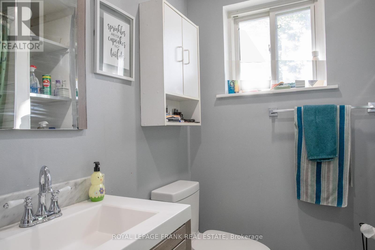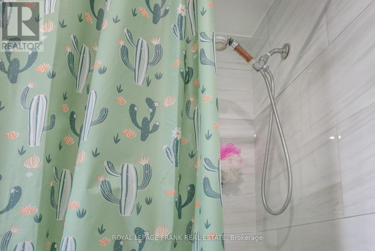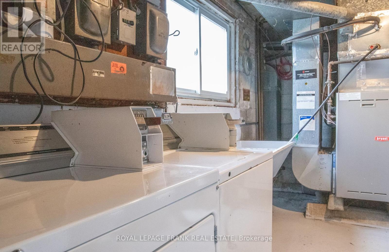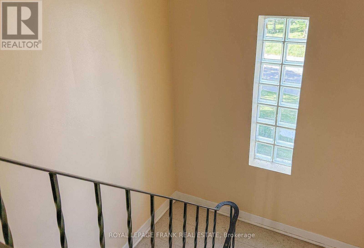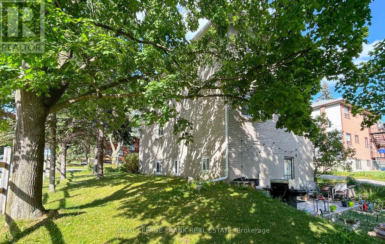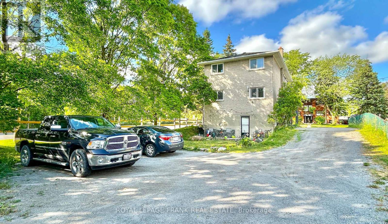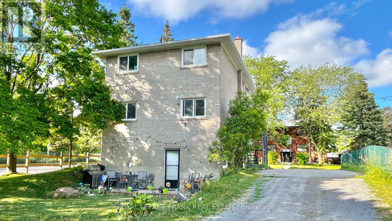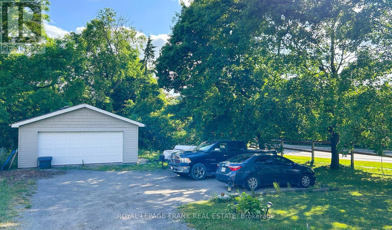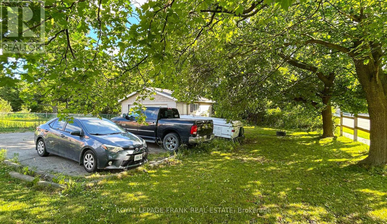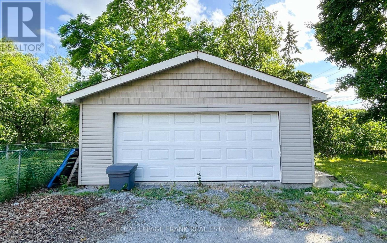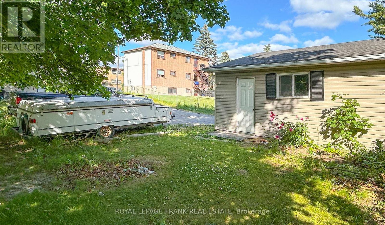1030 Ravine Road Oshawa (Lakeview), Ontario L1H 4C8
5 Bedroom
3 Bathroom
1500 - 2000 sqft
Central Air Conditioning
Forced Air
$1,099,000
Great investment opportunity. This well maintained triplex features two spacious 2 bedroom units and one 1 bedroom unit. Ideal for investors. Includes a detached garage and plenty of parking. Conveniently located close to transit, shopping and the 401. A great opportunity to grow your rental portfolio. (id:48469)
Property Details
| MLS® Number | E12269251 |
| Property Type | Multi-family |
| Community Name | Lakeview |
| ParkingSpaceTotal | 8 |
Building
| BathroomTotal | 3 |
| BedroomsAboveGround | 4 |
| BedroomsBelowGround | 1 |
| BedroomsTotal | 5 |
| Appliances | Dryer, Stove, Refrigerator |
| BasementFeatures | Apartment In Basement |
| BasementType | N/a |
| CoolingType | Central Air Conditioning |
| ExteriorFinish | Brick |
| FoundationType | Concrete |
| HeatingFuel | Natural Gas |
| HeatingType | Forced Air |
| StoriesTotal | 2 |
| SizeInterior | 1500 - 2000 Sqft |
| Type | Triplex |
| UtilityWater | Municipal Water |
Parking
| Detached Garage | |
| Garage |
Land
| Acreage | No |
| Sewer | Sanitary Sewer |
| SizeDepth | 262 Ft ,6 In |
| SizeFrontage | 65 Ft ,1 In |
| SizeIrregular | 65.1 X 262.5 Ft ; 164.04ftx122.08ftx1.88ftx262.50ftx65.0ft |
| SizeTotalText | 65.1 X 262.5 Ft ; 164.04ftx122.08ftx1.88ftx262.50ftx65.0ft |
Rooms
| Level | Type | Length | Width | Dimensions |
|---|---|---|---|---|
| Lower Level | Kitchen | 3.08 m | 2.39 m | 3.08 m x 2.39 m |
| Lower Level | Living Room | 3.91 m | 5.58 m | 3.91 m x 5.58 m |
| Lower Level | Dining Room | 3.91 m | 5.58 m | 3.91 m x 5.58 m |
| Lower Level | Primary Bedroom | 3.72 m | 2.72 m | 3.72 m x 2.72 m |
| Main Level | Kitchen | 3.06 m | 3.67 m | 3.06 m x 3.67 m |
| Main Level | Living Room | 3.46 m | 4.15 m | 3.46 m x 4.15 m |
| Main Level | Dining Room | 3.07 m | 2.7 m | 3.07 m x 2.7 m |
| Main Level | Primary Bedroom | 3.06 m | 4.51 m | 3.06 m x 4.51 m |
| Main Level | Bedroom 2 | 2.9 m | 3.09 m | 2.9 m x 3.09 m |
| Upper Level | Kitchen | 3.83 m | 3.36 m | 3.83 m x 3.36 m |
| Upper Level | Living Room | 4.14 m | 5.78 m | 4.14 m x 5.78 m |
| Upper Level | Dining Room | 4.14 m | 5.78 m | 4.14 m x 5.78 m |
| Upper Level | Primary Bedroom | 3.08 m | 4.53 m | 3.08 m x 4.53 m |
| Upper Level | Bedroom 2 | 3.07 m | 2.9 m | 3.07 m x 2.9 m |
https://www.realtor.ca/real-estate/28572514/1030-ravine-road-oshawa-lakeview-lakeview
Interested?
Contact us for more information

