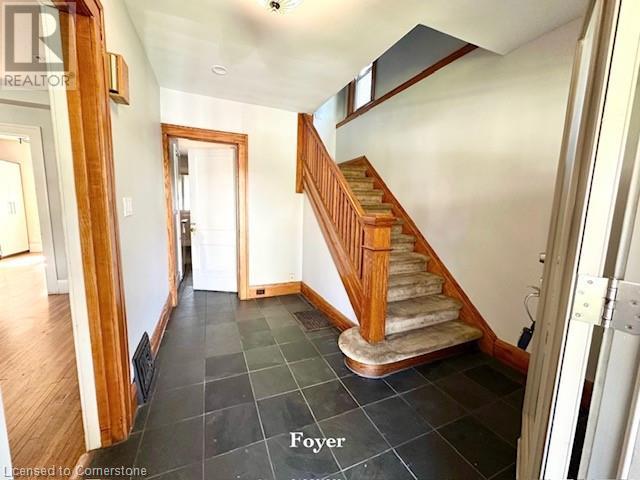4 Bedroom
1280 sqft
2 Level
Central Air Conditioning
Forced Air
$450,000
Don's miss and Take a look at the 1 3/4 storey home in downtown Windsor. Walk up to a beautiful covered front porch. Walk into a well kept home, with a good balance of modern look with old character. Recently painted interior, with hardwood through the formal living and dining room. kitchen with new S/S Appliances and leading to enclosed porch in the backyard. Upstairs you'll find 3 good sized bedrooms and 4-pc updated bath. Downstairs you'll find a finished basement with another 2nd full bathroom. Basement has separate entrance as well. Fully fenced private yard, and private driveway parking for 2 cars! Great Opportunity for Investors and First time Home Buyers!!! (id:48469)
Property Details
|
MLS® Number
|
40731265 |
|
Property Type
|
Single Family |
|
ParkingSpaceTotal
|
3 |
Building
|
BedroomsAboveGround
|
3 |
|
BedroomsBelowGround
|
1 |
|
BedroomsTotal
|
4 |
|
Appliances
|
Dishwasher, Dryer, Refrigerator, Stove, Washer, Hood Fan |
|
ArchitecturalStyle
|
2 Level |
|
BasementDevelopment
|
Finished |
|
BasementType
|
Full (finished) |
|
ConstructionStyleAttachment
|
Detached |
|
CoolingType
|
Central Air Conditioning |
|
ExteriorFinish
|
Brick |
|
HeatingType
|
Forced Air |
|
StoriesTotal
|
2 |
|
SizeInterior
|
1280 Sqft |
|
Type
|
House |
|
UtilityWater
|
Municipal Water |
Parking
Land
|
Acreage
|
No |
|
Sewer
|
Municipal Sewage System |
|
SizeDepth
|
120 Ft |
|
SizeFrontage
|
30 Ft |
|
SizeTotalText
|
Under 1/2 Acre |
|
ZoningDescription
|
Rd1.3 |
Rooms
| Level |
Type |
Length |
Width |
Dimensions |
|
Second Level |
Bedroom |
|
|
8'9'' x 8'9'' |
|
Second Level |
Bedroom |
|
|
10'1'' x 10'1'' |
|
Second Level |
Primary Bedroom |
|
|
8'9'' x 13'1'' |
|
Basement |
Bedroom |
|
|
8'1'' x 12'1'' |
|
Basement |
Recreation Room |
|
|
8'7'' x 14'5'' |
|
Main Level |
Dining Room |
|
|
10'1'' x 5'3'' |
|
Main Level |
Kitchen |
|
|
8'1'' x 8'1'' |
|
Main Level |
Living Room |
|
|
12'1'' x 8'1'' |
https://www.realtor.ca/real-estate/28388681/1037-bruce-avenue-windsor












