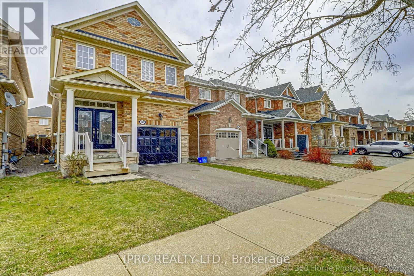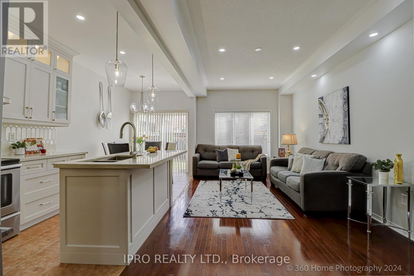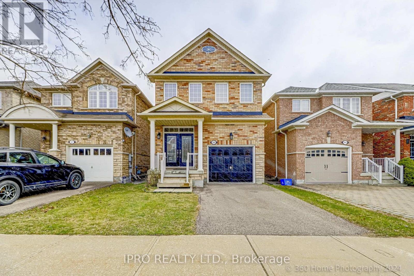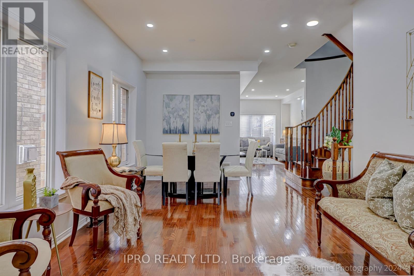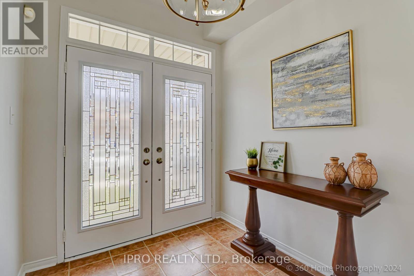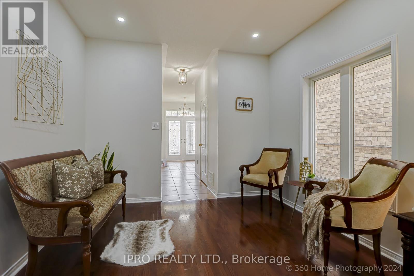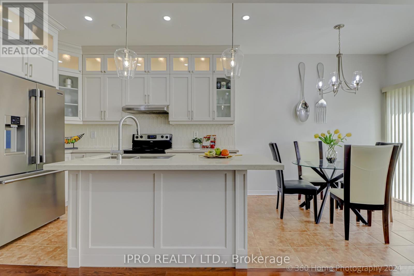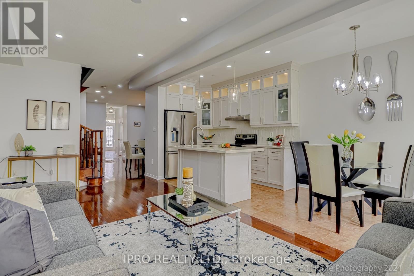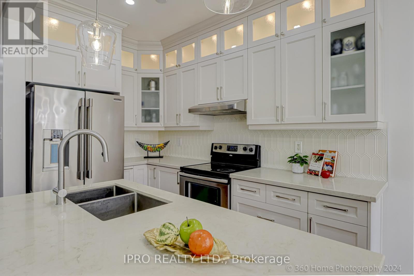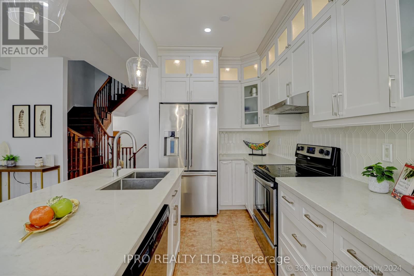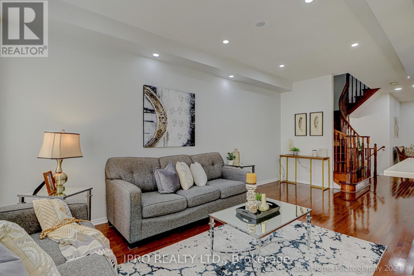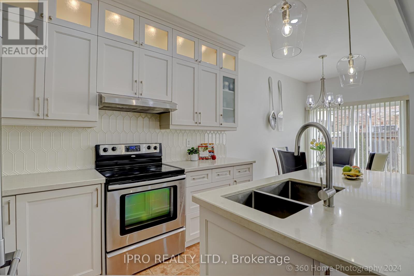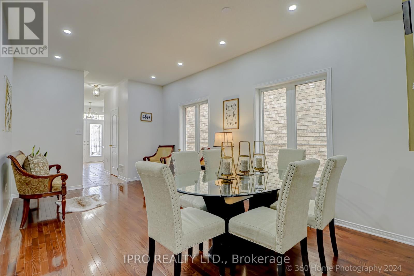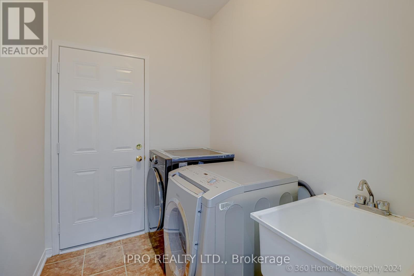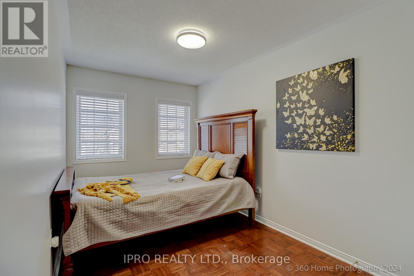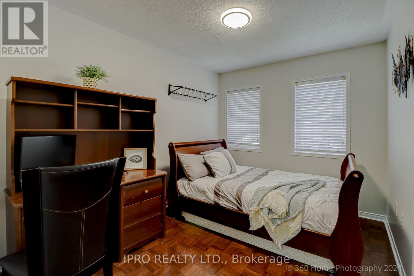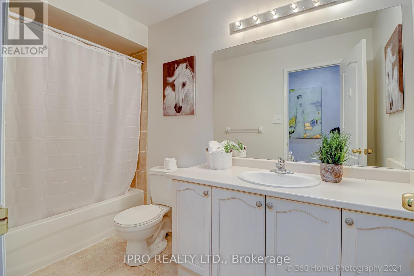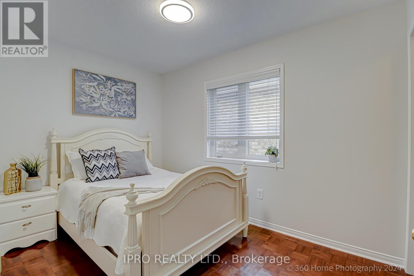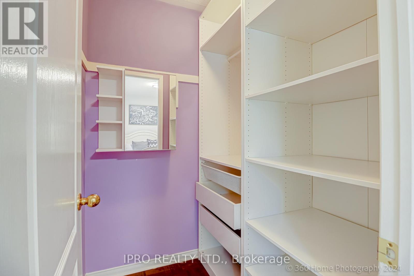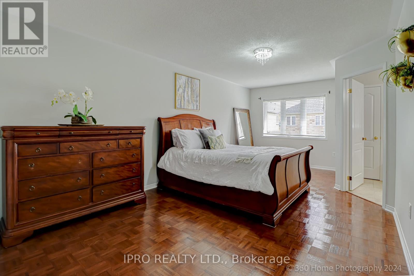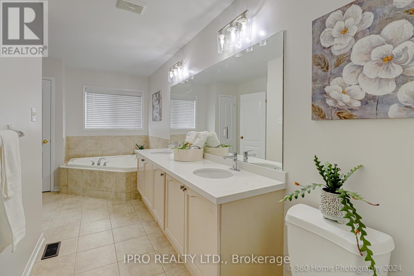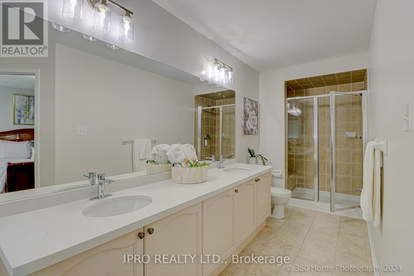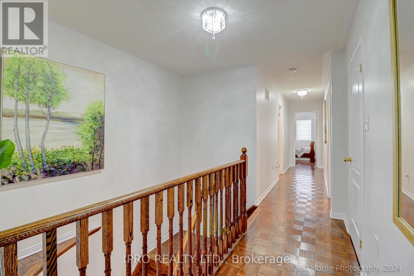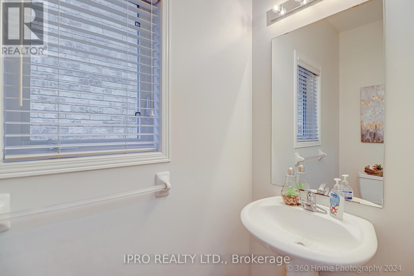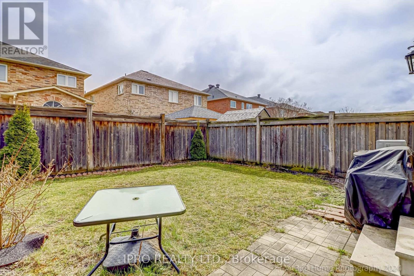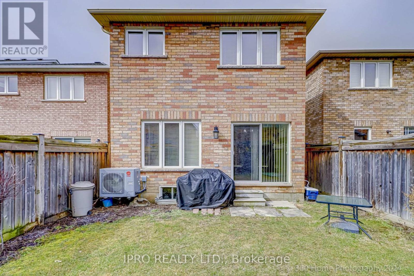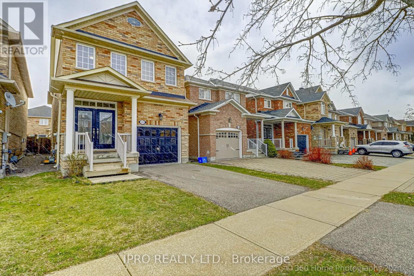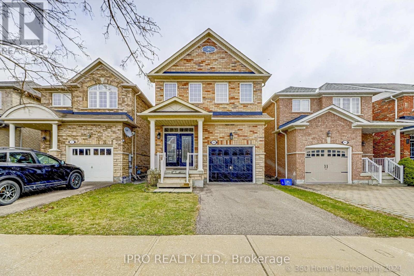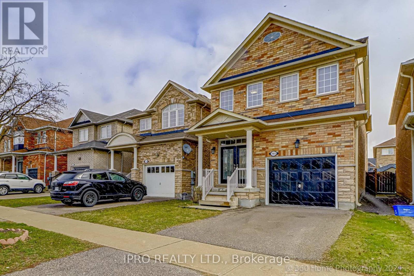105 Boticelli Way Vaughan, Ontario L4H 0E5
$1,349,990
Your search ends here!! Beautiful upgraded freshly painted Detached House with double door entry In The Heart Of Vellore Village, greatFamily-Friendly Neighbourhood* Wide Driveway with attached single garage, Fantastic Open Concept Layout Perfect For Entertaining all guests. Themain floor features 9-foot ceilings.Stunning Modern newly renovated Kitchen With Stainless Steel Appliances, Caesarstone countertop, CustomBacksplash, Centre Island, Breakfast Bar & raised Cabinet.Large Prime Bedroom With Walk-In Closet, 6 Pieces Ensuite, GlassShower, *3 LargeBedrooms on 2nd Floor. Awaiting your personal touch with the unfinished basement & rough-in . One Owner House immaculately maintain. Walk To AllAmenities*Close to High Ranking School, public transit, Hospital ,high-end restaurants, Vaughan Mills, Recreational facilities & Minutes to Hwy 400. **** EXTRAS **** New Heat Pump, New Modern lighting & fixtures, Interior Pot Lights,New design double Front door entrance. Custom closet organiser in the 3rdbedroom. (id:48469)
Open House
This property has open houses!
2:00 pm
Ends at:4:00 pm
Property Details
| MLS® Number | N8261048 |
| Property Type | Single Family |
| Community Name | Vellore Village |
| Amenities Near By | Hospital, Park, Public Transit, Schools |
| Community Features | Community Centre |
| Parking Space Total | 3 |
Building
| Bathroom Total | 3 |
| Bedrooms Above Ground | 4 |
| Bedrooms Total | 4 |
| Basement Type | Full |
| Construction Style Attachment | Detached |
| Cooling Type | Central Air Conditioning |
| Exterior Finish | Brick |
| Heating Fuel | Natural Gas |
| Heating Type | Forced Air |
| Stories Total | 2 |
| Type | House |
Parking
| Attached Garage |
Land
| Acreage | No |
| Land Amenities | Hospital, Park, Public Transit, Schools |
| Size Irregular | 25.12 X 104.99 Ft |
| Size Total Text | 25.12 X 104.99 Ft |
Rooms
| Level | Type | Length | Width | Dimensions |
|---|---|---|---|---|
| Main Level | Living Room | 2.74 m | 3.3 m | 2.74 m x 3.3 m |
| Main Level | Dining Room | 2.74 m | 3.3 m | 2.74 m x 3.3 m |
| Main Level | Family Room | 6.1 m | 3.2 m | 6.1 m x 3.2 m |
| Main Level | Kitchen | 2.82 m | 2.44 m | 2.82 m x 2.44 m |
| Main Level | Eating Area | 2.9 m | 2.44 m | 2.9 m x 2.44 m |
| Upper Level | Primary Bedroom | 5.79 m | 3.51 m | 5.79 m x 3.51 m |
| Upper Level | Bedroom 2 | 3.35 m | 2.44 m | 3.35 m x 2.44 m |
| Upper Level | Bedroom 3 | 3.86 m | 2.44 m | 3.86 m x 2.44 m |
| Upper Level | Bedroom 4 | 3.35 m | 2.74 m | 3.35 m x 2.74 m |
https://www.realtor.ca/real-estate/26787259/105-boticelli-way-vaughan-vellore-village
Interested?
Contact us for more information

