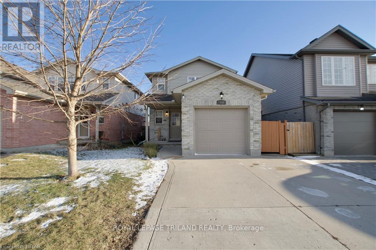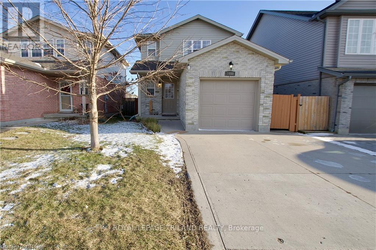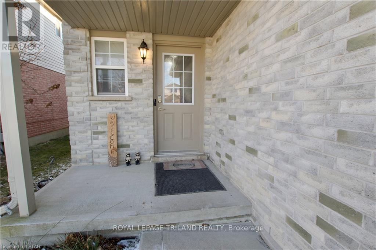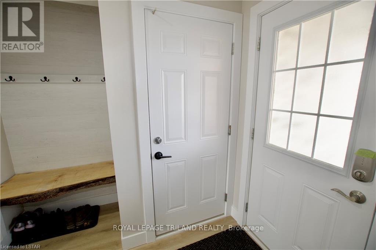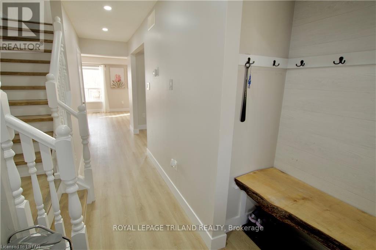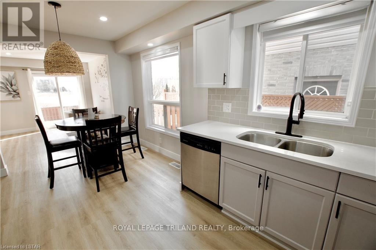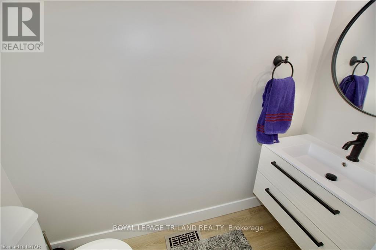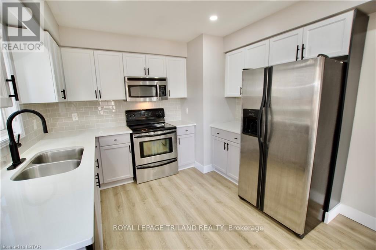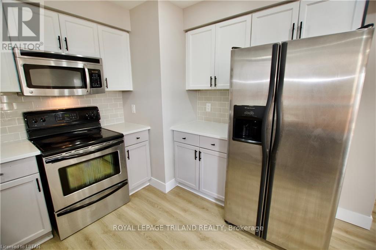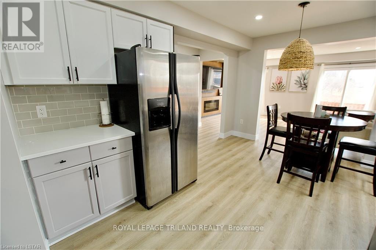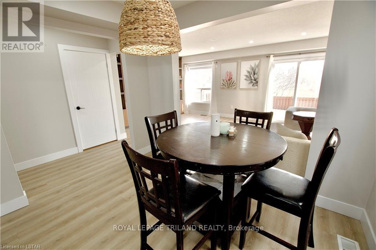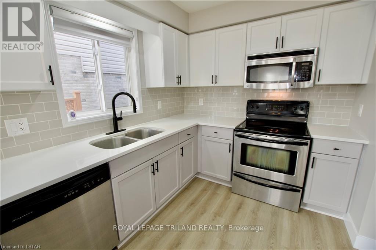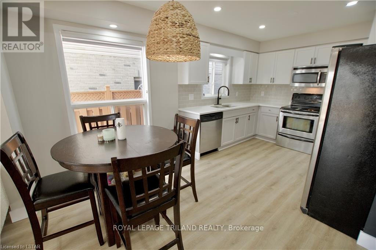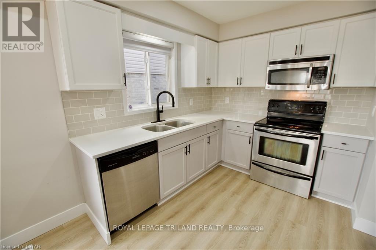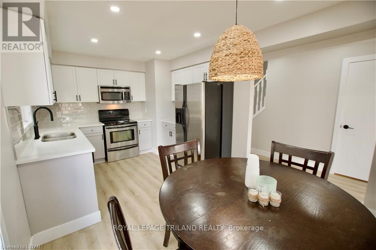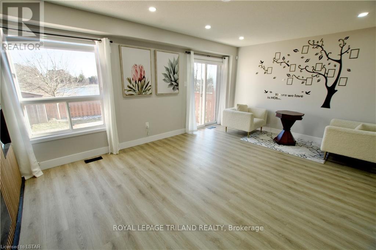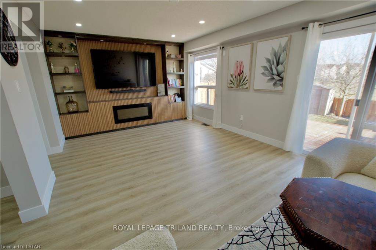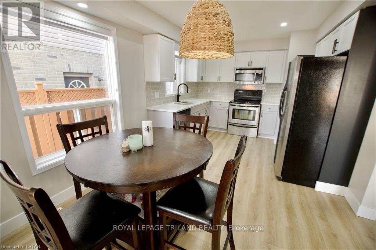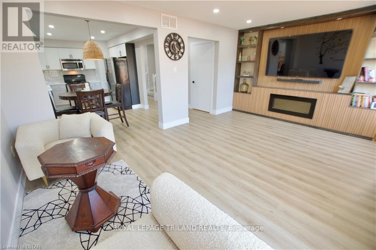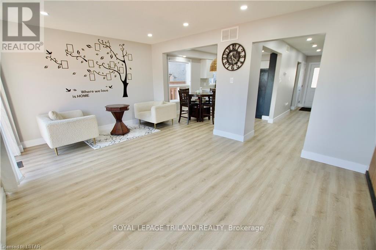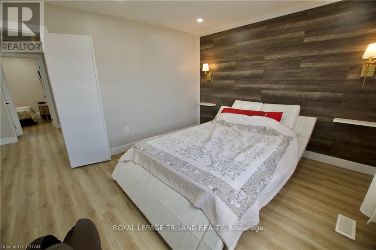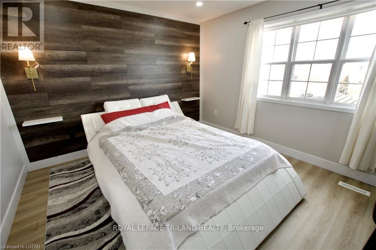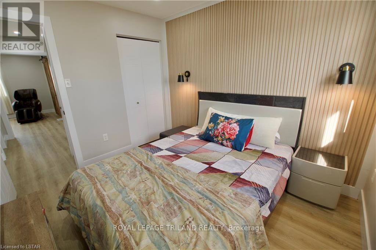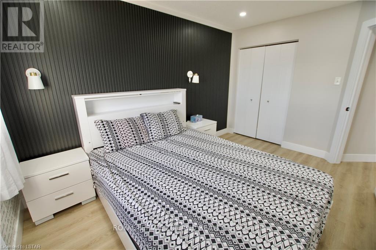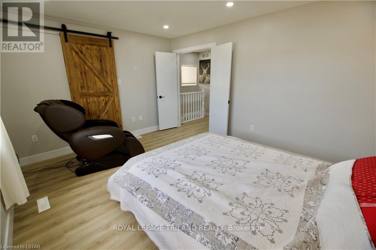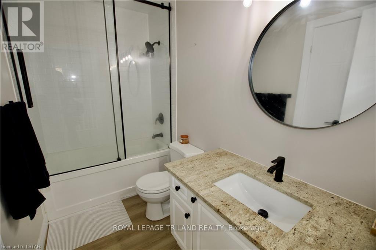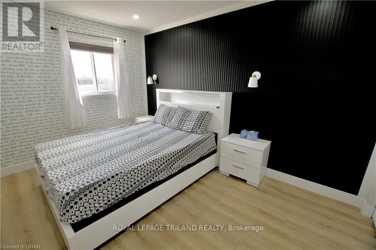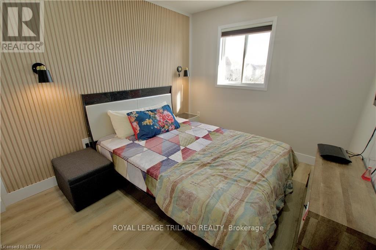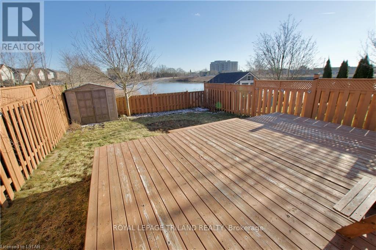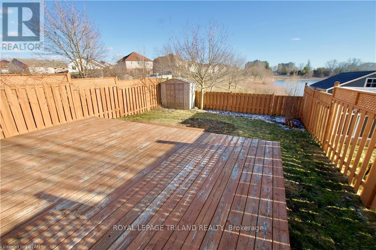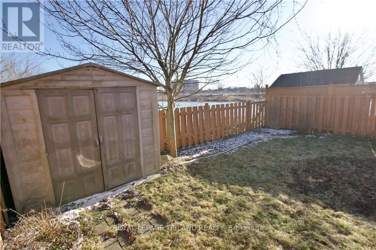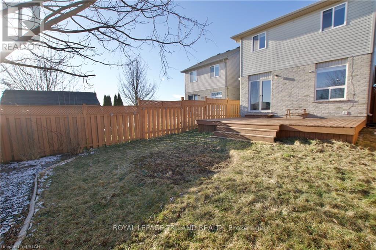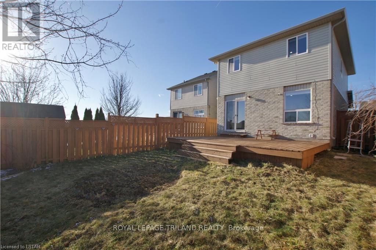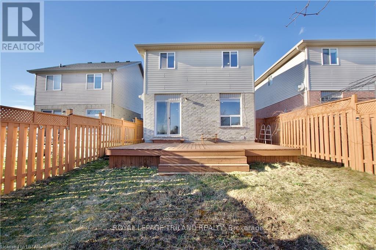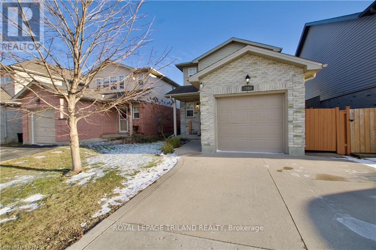4 Bedroom
3 Bathroom
Fireplace
Central Air Conditioning
Forced Air
$724,500
Presenting a distinguished 16 yr younger dream home in the prestigious Hyde Park neighborhood of North London, thistwo-storey residence boasts 3+1 bedrooms, 2.5 bathrooms, with noted upgrades throughout. The main level features LVP flooring, a bright, open-concept white kitchen with stainless steel appliances and quartz countertops, perfect for entertaining. The living room, with its cozy fireplace and elegant TV feature wall, invites relaxed gatherings. Outside, a deck offers views of a serene pond and a lush, fully fenced backyard, ideal for outdoor entertainment and barbecues.Upstairs, three spacious bedrooms with some feature walls added in style include a Primary Room with a double door entrance and stylish barn door closet. The finished lower level provides a prime entertainment space, a room with potential to add a closet and an additional full bathroom, and a shared laundry area in an unfinished area. Square footage/sizes based on Matterport data. Furniture negotiable! **** EXTRAS **** some recent upgrades including the fence and the deck area paint in summer 2023, TV feature wall addition in Dec 2023.The bedroom features wall addition in all bedrooms on 2nd level in Jan 2024. The basement bath Jan 2024 (id:48469)
Property Details
|
MLS® Number
|
X8269258 |
|
Property Type
|
Single Family |
|
Parking Space Total
|
3 |
Building
|
Bathroom Total
|
3 |
|
Bedrooms Above Ground
|
3 |
|
Bedrooms Below Ground
|
1 |
|
Bedrooms Total
|
4 |
|
Basement Development
|
Finished |
|
Basement Type
|
N/a (finished) |
|
Construction Style Attachment
|
Detached |
|
Cooling Type
|
Central Air Conditioning |
|
Exterior Finish
|
Brick, Vinyl Siding |
|
Fireplace Present
|
Yes |
|
Heating Fuel
|
Natural Gas |
|
Heating Type
|
Forced Air |
|
Stories Total
|
2 |
|
Type
|
House |
Parking
Land
|
Acreage
|
No |
|
Size Irregular
|
29.6 X 108.54 Ft ; 29.60'x108.54'x29.60'x108.54' |
|
Size Total Text
|
29.6 X 108.54 Ft ; 29.60'x108.54'x29.60'x108.54' |
Rooms
| Level |
Type |
Length |
Width |
Dimensions |
|
Second Level |
Primary Bedroom |
4.5 m |
3.51 m |
4.5 m x 3.51 m |
|
Second Level |
Bedroom 2 |
3.82 m |
4.06 m |
3.82 m x 4.06 m |
|
Second Level |
Bedroom 3 |
2.84 m |
3.17 m |
2.84 m x 3.17 m |
|
Lower Level |
Living Room |
5.26 m |
4.78 m |
5.26 m x 4.78 m |
|
Lower Level |
Recreational, Games Room |
8.11 m |
12.2 m |
8.11 m x 12.2 m |
|
Ground Level |
Foyer |
2.34 m |
6.55 m |
2.34 m x 6.55 m |
|
Ground Level |
Kitchen |
3.12 m |
2.84 m |
3.12 m x 2.84 m |
|
Ground Level |
Dining Room |
3.12 m |
2.11 m |
3.12 m x 2.11 m |
|
Ground Level |
Living Room |
5.54 m |
3.71 m |
5.54 m x 3.71 m |
Utilities
|
Sewer
|
Installed |
|
Natural Gas
|
Installed |
|
Electricity
|
Installed |
|
Cable
|
Installed |
https://www.realtor.ca/real-estate/26800040/1050-kimball-cres-s-london

