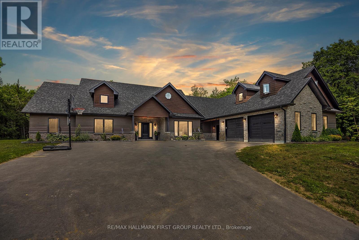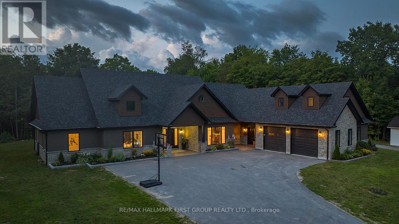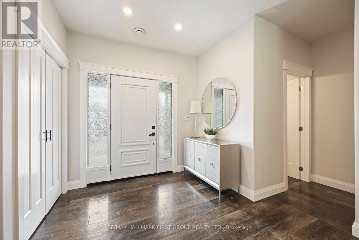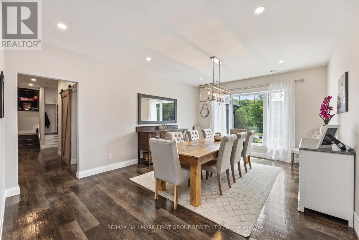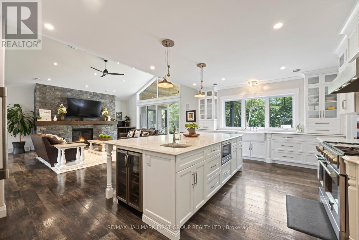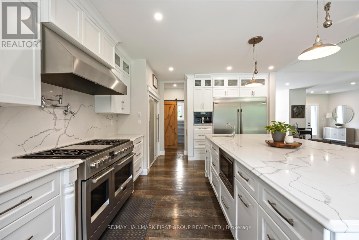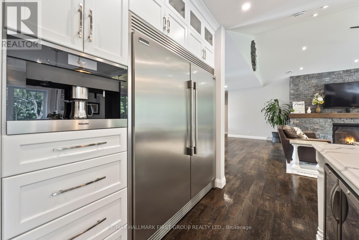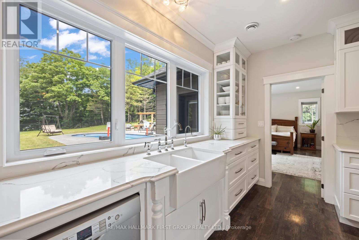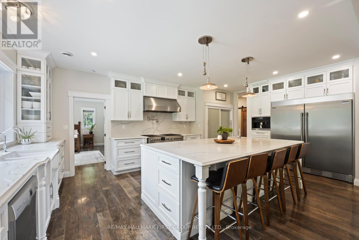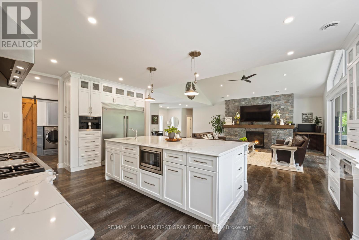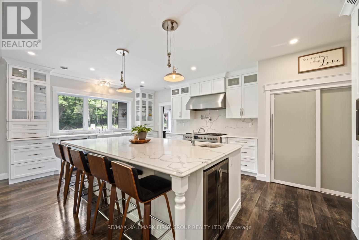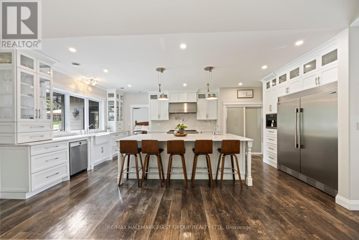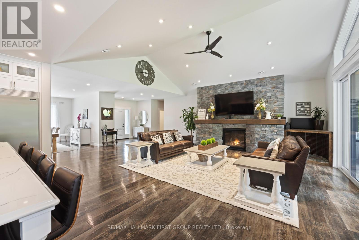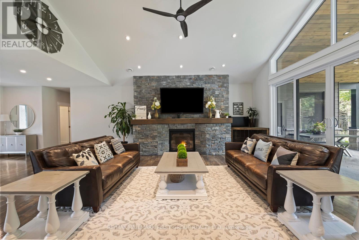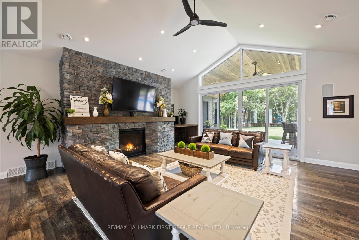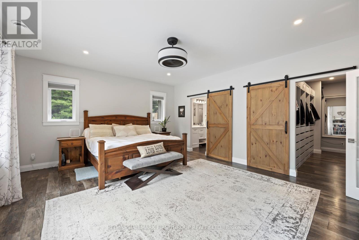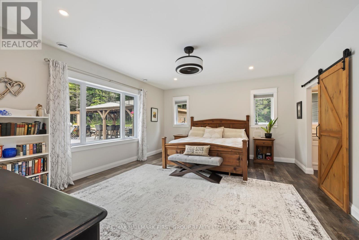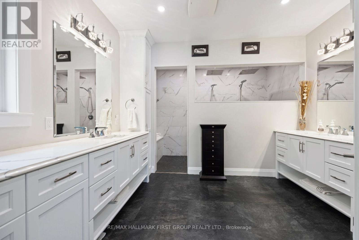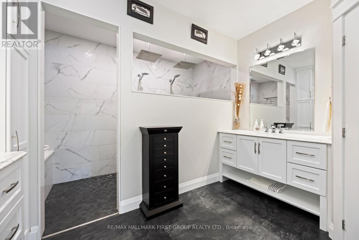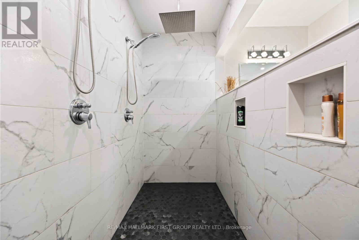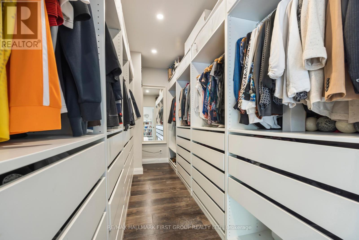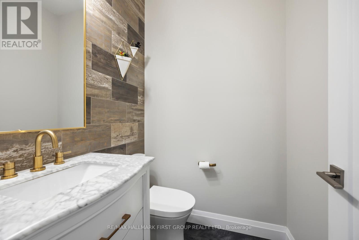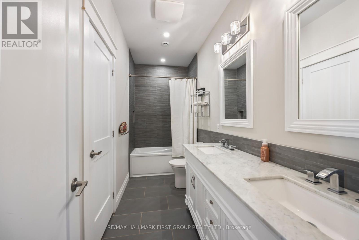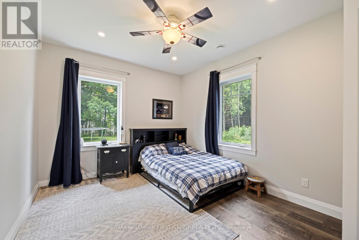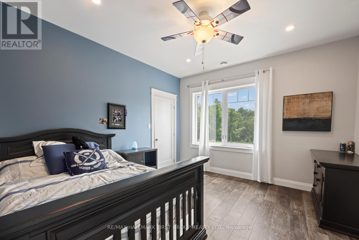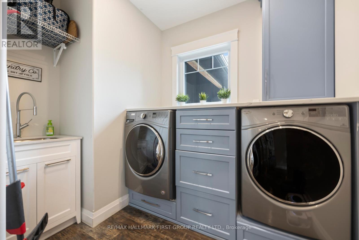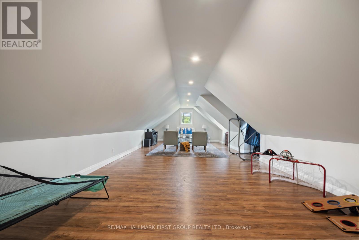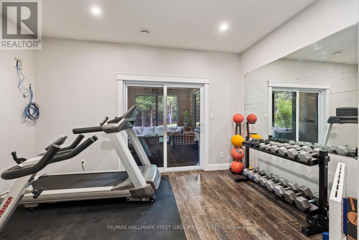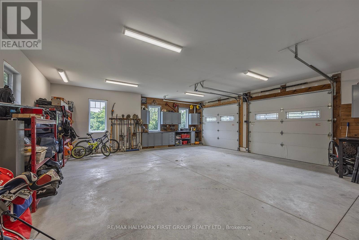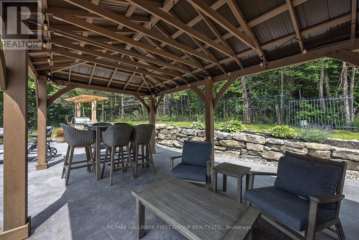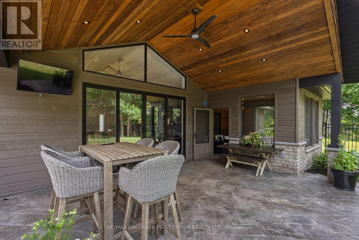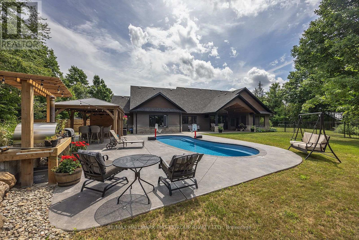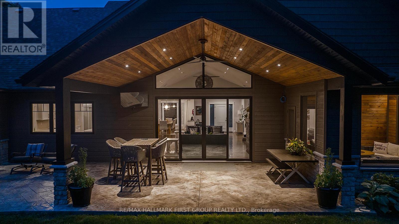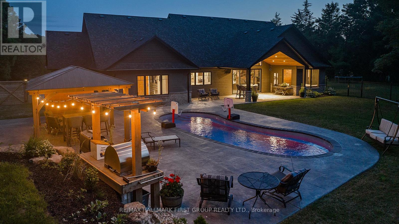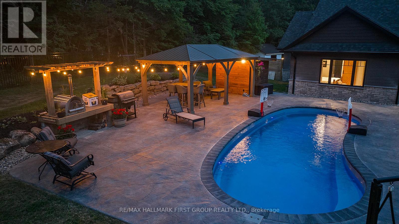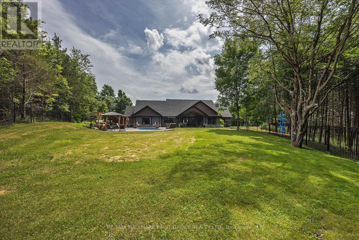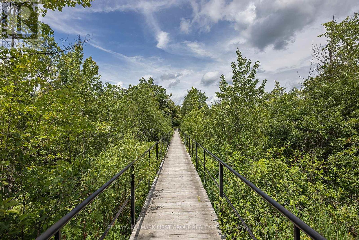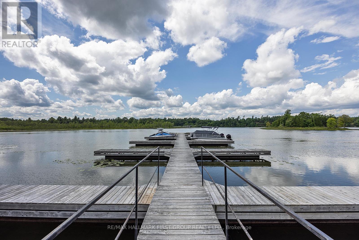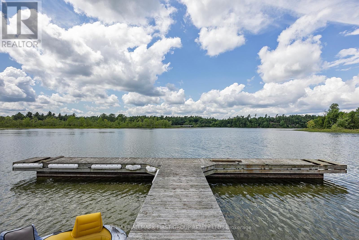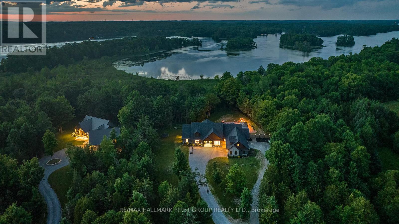5 Bedroom
3 Bathroom
Fireplace
Inground Pool
Central Air Conditioning
Waterfront
Acreage
$1,790,000
Escape the city to your new breathtaking home tucked away in an exclusive waterfront community 20 mins outside of Kingston. This elegant open concept home was designed to capture nature through every window. The family room features a stunning fireplace and features soaring cathedral ceilings. The family room leads you into a beautiful kitchen with quartz countertops, a dual fuel stove with a double electric oven and a built-in espresso center & wine fridge. Above the garage is a bonus rm, home office or guest area. This family home features a split bedroom plan. The primary suite features a spa like ensuite that has an exceptional walk-in shower with a custom built in closet. The kids wing features 2 bathrooms, 3 large bedrooms & a gym area. The backyard oasis features a heated saltwater pool w/stamped concrete surround, a gazebo w/pizza oven, covered areas & outdoor TV. If this wasnt enough don't forget this home includes your own boat slip on one of the areas most desired lakes. ** This is a linked property.** **** EXTRAS **** This home is Part of a community w/ condo corp. for road & deeded access to waterfront/boat slip on Loughbourgh lake! You own the land your home is on. Condo fees #309.00 Monthly for are for the Docks, Road, and Garbage (id:48469)
Property Details
|
MLS® Number
|
X8077042 |
|
Property Type
|
Single Family |
|
Amenities Near By
|
Beach, Schools |
|
Parking Space Total
|
19 |
|
Pool Type
|
Inground Pool |
|
Water Front Type
|
Waterfront |
Building
|
Bathroom Total
|
3 |
|
Bedrooms Above Ground
|
5 |
|
Bedrooms Total
|
5 |
|
Construction Style Attachment
|
Detached |
|
Cooling Type
|
Central Air Conditioning |
|
Exterior Finish
|
Stone, Wood |
|
Fireplace Present
|
Yes |
|
Stories Total
|
2 |
|
Type
|
House |
Parking
Land
|
Acreage
|
Yes |
|
Land Amenities
|
Beach, Schools |
|
Sewer
|
Septic System |
|
Size Irregular
|
140.65 Acre ; 2.02 Acres |
|
Size Total Text
|
140.65 Acre ; 2.02 Acres|2 - 4.99 Acres |
|
Surface Water
|
Lake/pond |
Rooms
| Level |
Type |
Length |
Width |
Dimensions |
|
Second Level |
Other |
10.62 m |
5.16 m |
10.62 m x 5.16 m |
|
Main Level |
Living Room |
6.76 m |
6.07 m |
6.76 m x 6.07 m |
|
Main Level |
Dining Room |
5.69 m |
4.19 m |
5.69 m x 4.19 m |
|
Main Level |
Kitchen |
6.63 m |
4.37 m |
6.63 m x 4.37 m |
|
Main Level |
Primary Bedroom |
5.72 m |
4.67 m |
5.72 m x 4.67 m |
|
Main Level |
Bedroom |
3.76 m |
3.63 m |
3.76 m x 3.63 m |
|
Main Level |
Bedroom |
4.27 m |
3.81 m |
4.27 m x 3.81 m |
|
Main Level |
Bedroom |
3.81 m |
3.33 m |
3.81 m x 3.33 m |
|
Main Level |
Sitting Room |
4.95 m |
4.44 m |
4.95 m x 4.44 m |
|
Main Level |
Exercise Room |
4.22 m |
2.74 m |
4.22 m x 2.74 m |
|
Main Level |
Laundry Room |
2.84 m |
2.01 m |
2.84 m x 2.01 m |
|
Main Level |
Bathroom |
|
|
Measurements not available |
https://www.realtor.ca/real-estate/26527817/1080-applewood-lane-south-frontenac

