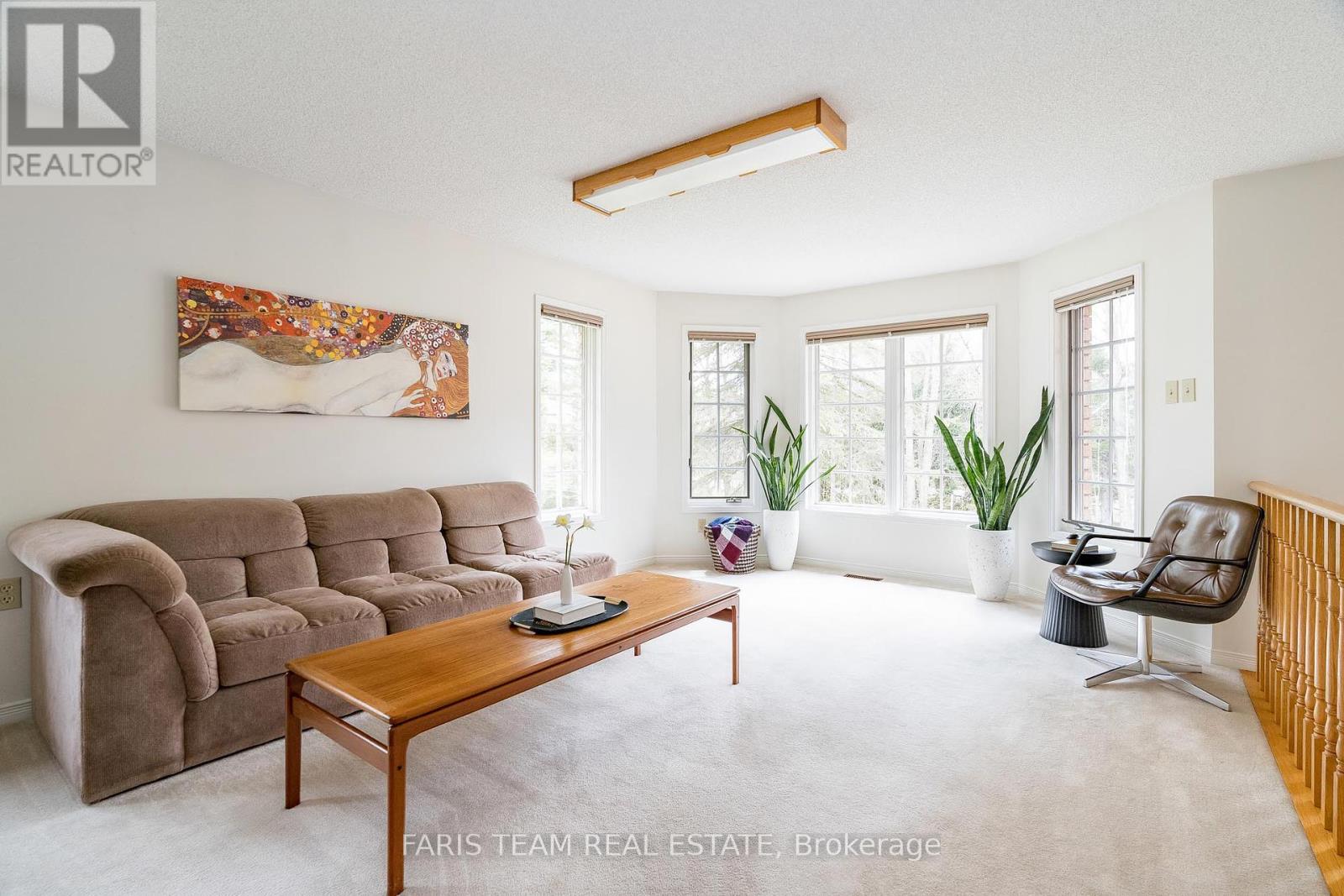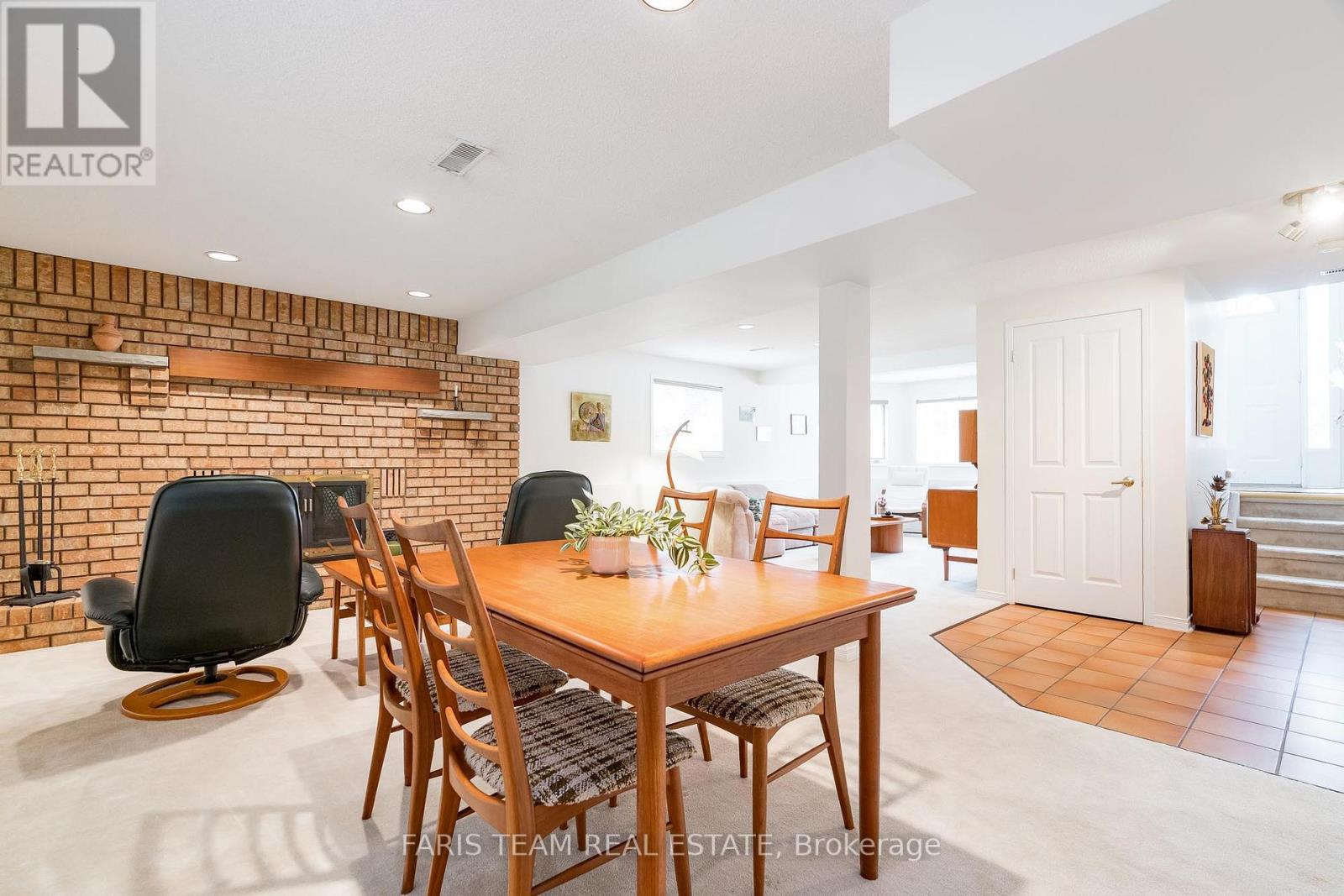1091 Fox Farm Road Springwater (Phelpston), Ontario L0L 2K0
$899,000
Top 5 Reasons You Will Love This Home: 1) Tucked away on just over an acre in a quiet rural setting, this well-cared-for bungalow offers the space and privacy of country living in a location where homes seldom come to market, making it a truly rare opportunity 2) Main level delivering an illuminated layout with three bedrooms, a well-appointed bathroom with semi-ensuite access from the primary bedroom, large windows throughout filling the home with natural light, and a walkout from the kitchen leading to the back deck, creating an ideal space to enjoy the outdoors 3) The lower level stands out, with the majority of the space sitting above grade, allowing for full-sized windows and a bright, open feel, coupled with a cozy wood-burning fireplace with a brick surround, a full bathroom, a finished laundry/storage area, and separate entrance through the attached double garage offering incredible versatility for in-law potential or multi-generational living 4) Separate from the main home, the detached double garage has been converted into a functional living space with its own hydro service, complete with a bedroom, bathroom, and kitchenette; its an ideal setup for guests, extended family, or private work and hobby space 5) Thoughtfully maintained over the years and topped with a durable metal roof while just a short drive to Highway 400 and nearby amenities. Visit our website for more detailed information. (id:48469)
Open House
This property has open houses!
1:00 pm
Ends at:2:30 pm
Property Details
| MLS® Number | S12170013 |
| Property Type | Single Family |
| Community Name | Phelpston |
| Features | Wooded Area, Irregular Lot Size |
| ParkingSpaceTotal | 8 |
| Structure | Deck |
Building
| BathroomTotal | 2 |
| BedroomsAboveGround | 3 |
| BedroomsTotal | 3 |
| Age | 31 To 50 Years |
| Amenities | Fireplace(s) |
| Appliances | Dryer, Freezer, Microwave, Stove, Water Heater, Washer, Window Coverings, Refrigerator |
| ArchitecturalStyle | Raised Bungalow |
| BasementDevelopment | Finished |
| BasementFeatures | Separate Entrance |
| BasementType | N/a (finished) |
| ConstructionStyleAttachment | Detached |
| ExteriorFinish | Brick |
| FireplacePresent | Yes |
| FireplaceTotal | 1 |
| FlooringType | Ceramic, Vinyl |
| FoundationType | Poured Concrete |
| HeatingFuel | Oil |
| HeatingType | Forced Air |
| StoriesTotal | 1 |
| SizeInterior | 1100 - 1500 Sqft |
| Type | House |
Parking
| Attached Garage | |
| Garage |
Land
| Acreage | No |
| Sewer | Septic System |
| SizeDepth | 247 Ft ,3 In |
| SizeFrontage | 184 Ft ,8 In |
| SizeIrregular | 184.7 X 247.3 Ft |
| SizeTotalText | 184.7 X 247.3 Ft|1/2 - 1.99 Acres |
| ZoningDescription | A |
Rooms
| Level | Type | Length | Width | Dimensions |
|---|---|---|---|---|
| Lower Level | Recreational, Games Room | 9.71 m | 6.98 m | 9.71 m x 6.98 m |
| Lower Level | Laundry Room | 4.43 m | 3.54 m | 4.43 m x 3.54 m |
| Main Level | Kitchen | 4.56 m | 2.74 m | 4.56 m x 2.74 m |
| Main Level | Dining Room | 6.99 m | 4.66 m | 6.99 m x 4.66 m |
| Main Level | Primary Bedroom | 4.43 m | 3.33 m | 4.43 m x 3.33 m |
| Main Level | Bedroom | 3.25 m | 2.72 m | 3.25 m x 2.72 m |
| Main Level | Bedroom | 2.83 m | 2.74 m | 2.83 m x 2.74 m |
https://www.realtor.ca/real-estate/28359688/1091-fox-farm-road-springwater-phelpston-phelpston
Interested?
Contact us for more information































