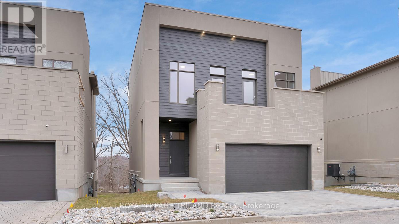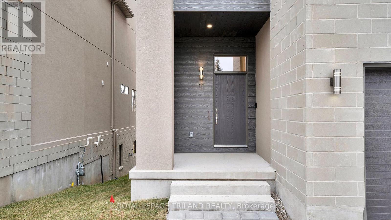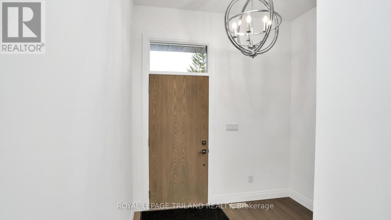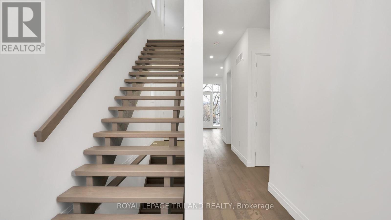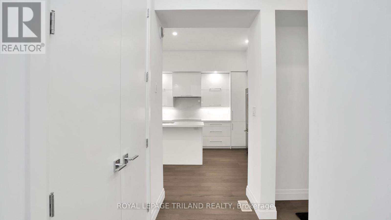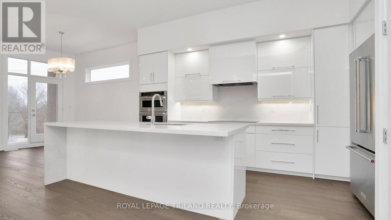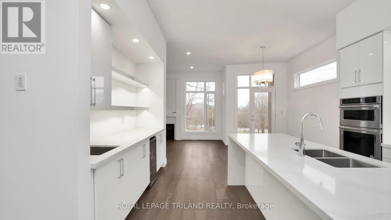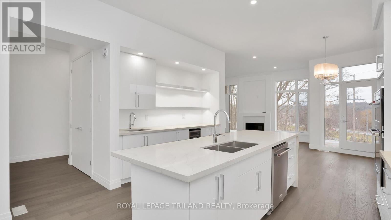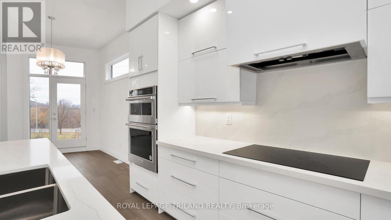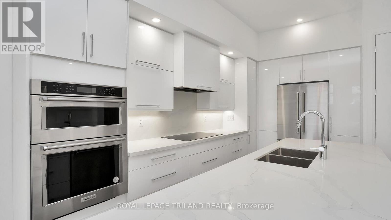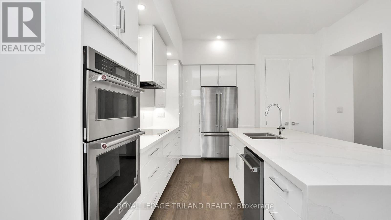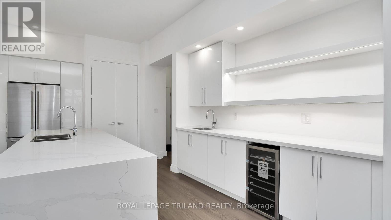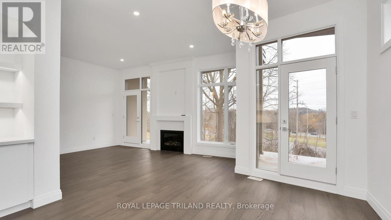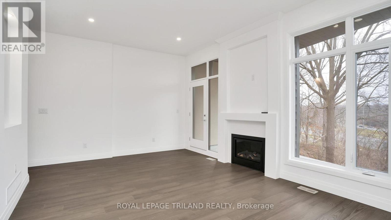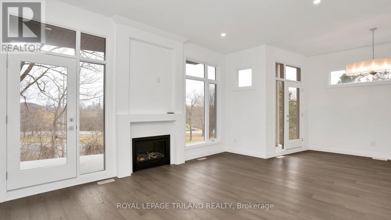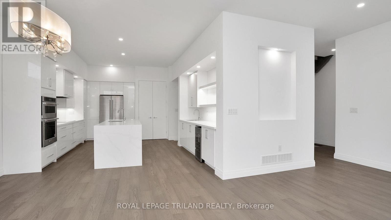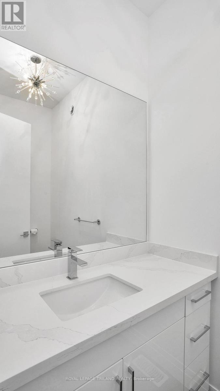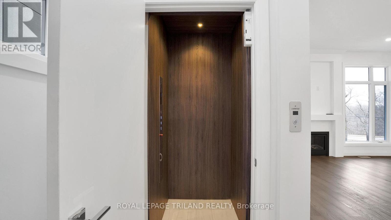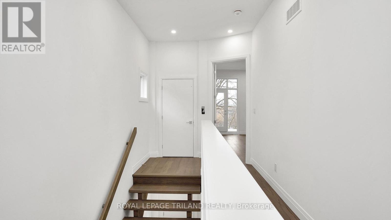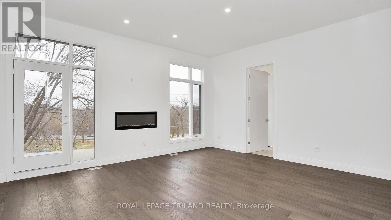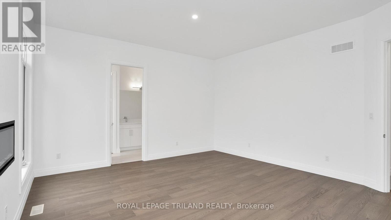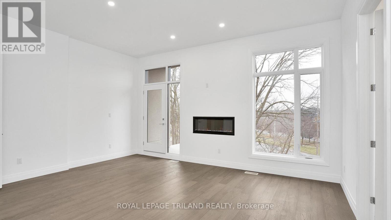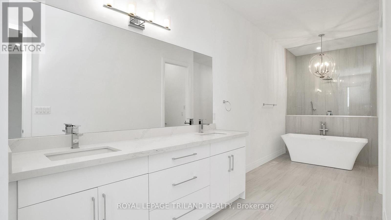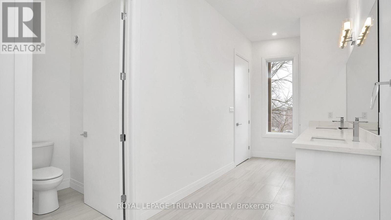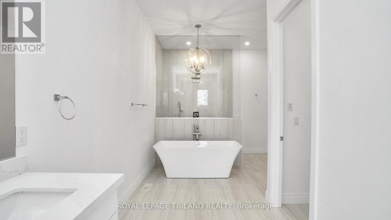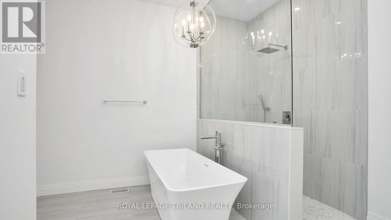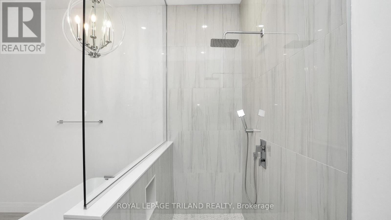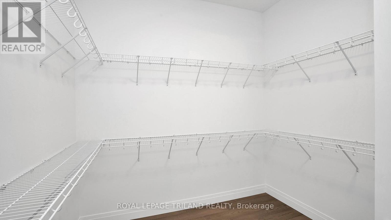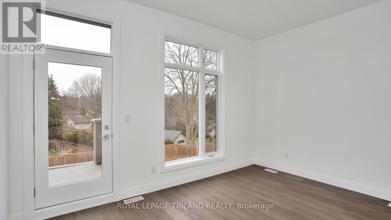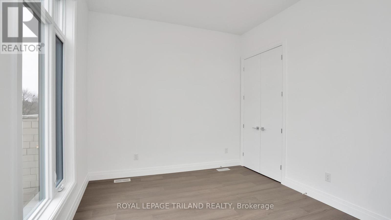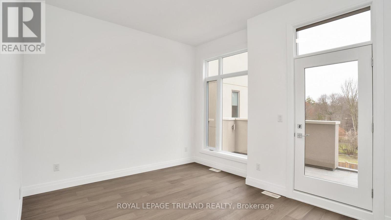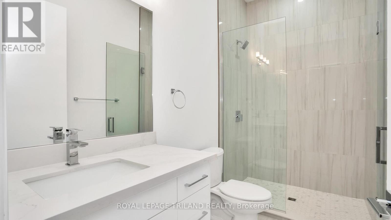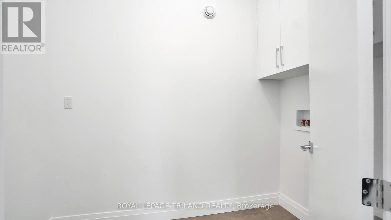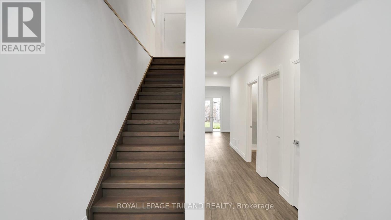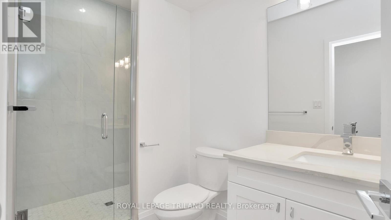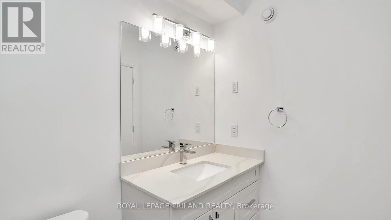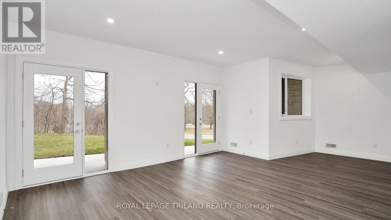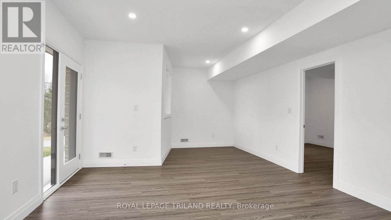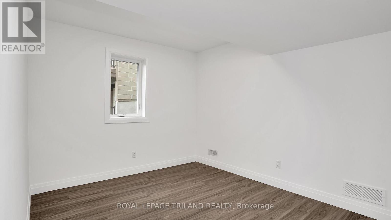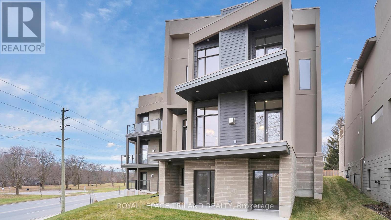#11 -495 Oakridge Dr London, Ontario N6H 0H2
$1,399,000Maintenance,
$100 Monthly
Maintenance,
$100 MonthlyLast Unit available of 7 in this prestigious Detached Condo Complex. Located off highly desirable Riverside Drive with City and River views, this bright 2 storey unit has 3+1 beds, 3.5 baths and a W/O basement with Elevator to all levels. High-end finishes throughout in this well built Detached Condo! The roof has hurricane grade shingles and the exterior is stone, brick and stucco. The main level is open concept with 10ft ceilings, gourmet kitchen with quartz counters, built-in wall oven, wet bar, large island, modern cabinets, contemporary lighting, HW floors, 2-pc powder room, gas fireplace & W/O to a balcony with BBQ roughed in. The 2nd level with 10ft ceilings has the primary bedroom retreat with gas fireplace, W/O to a balcony, spa-like 5-pc ensuite & large W/I closet. Also on the 2nd level are 2 more beds with HW floors, W/O to a balcony, 4-pc bath & laundry. The lower level has high ceilings. rec room, 4th bed, 3-pc bath and wine cellar. Don't miss this wonderful opportunity!! **** EXTRAS **** The garage has rough in for an electric car & the lower level recreation room has rough in for a fireplace. (id:48469)
Property Details
| MLS® Number | X8050832 |
| Property Type | Single Family |
| Community Name | North P |
| Amenities Near By | Hospital, Park, Public Transit |
| Community Features | School Bus |
| Features | Balcony |
| Parking Space Total | 4 |
Building
| Bathroom Total | 4 |
| Bedrooms Above Ground | 3 |
| Bedrooms Below Ground | 1 |
| Bedrooms Total | 4 |
| Amenities | Picnic Area |
| Basement Development | Finished |
| Basement Features | Walk Out |
| Basement Type | Full (finished) |
| Construction Style Attachment | Detached |
| Cooling Type | Central Air Conditioning |
| Exterior Finish | Brick, Stucco |
| Fireplace Present | Yes |
| Heating Fuel | Natural Gas |
| Heating Type | Forced Air |
| Stories Total | 2 |
| Type | House |
Parking
| Attached Garage | |
| Visitor Parking |
Land
| Acreage | No |
| Land Amenities | Hospital, Park, Public Transit |
| Surface Water | River/stream |
Rooms
| Level | Type | Length | Width | Dimensions |
|---|---|---|---|---|
| Second Level | Primary Bedroom | 4.79 m | 5.33 m | 4.79 m x 5.33 m |
| Second Level | Bathroom | 8 m | 3.75 m | 8 m x 3.75 m |
| Second Level | Bedroom 2 | 3.5 m | 4.3 m | 3.5 m x 4.3 m |
| Second Level | Bedroom 3 | 3.19 m | 4.52 m | 3.19 m x 4.52 m |
| Second Level | Bathroom | 1.62 m | 3.16 m | 1.62 m x 3.16 m |
| Lower Level | Recreational, Games Room | 4.19 m | 7.25 m | 4.19 m x 7.25 m |
| Lower Level | Bedroom 4 | 3.17 m | 4.09 m | 3.17 m x 4.09 m |
| Lower Level | Bathroom | 3.17 m | 1.58 m | 3.17 m x 1.58 m |
| Main Level | Kitchen | 6.1 m | 4.59 m | 6.1 m x 4.59 m |
| Main Level | Living Room | 4.2 m | 5.3 m | 4.2 m x 5.3 m |
| Main Level | Dining Room | 2.58 m | 2.08 m | 2.58 m x 2.08 m |
https://www.realtor.ca/real-estate/26489444/11-495-oakridge-dr-london-north-p
Interested?
Contact us for more information

