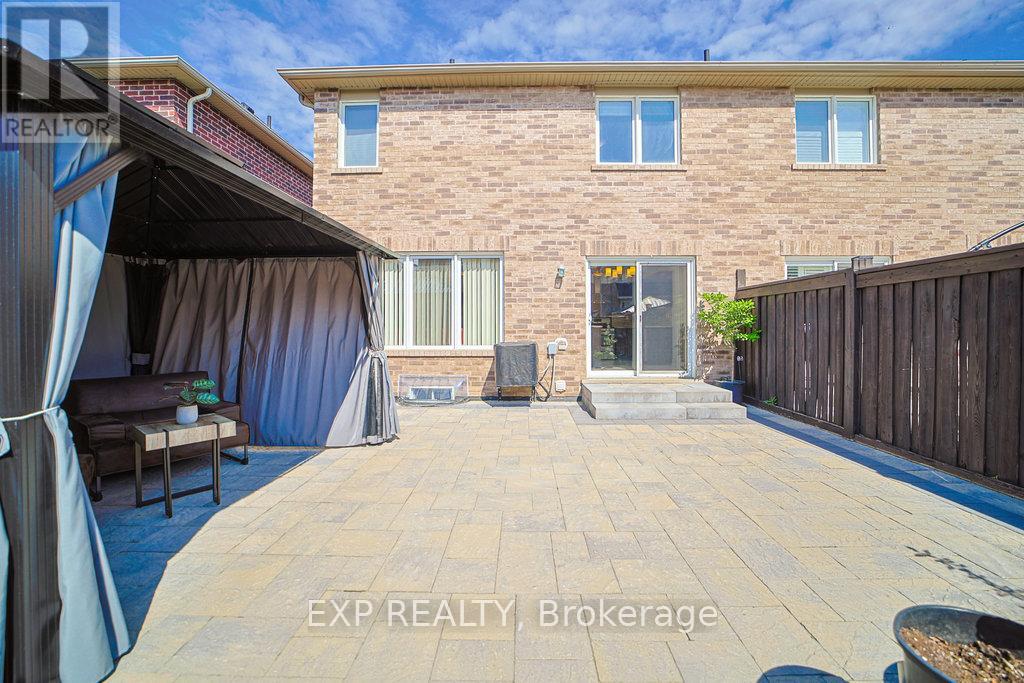11 Caliper Road Brampton (Bram East), Ontario L6P 3P8
$999,999
Premium Family Home in Prime Bram East Bordering Woodbridge! Welcome to this beautifully maintained 4-bedroom, 4-Washroom semi-detached home located in the highly sought-after Castlemore area of Bram East, just steps from Woodbridge! Featuring a bright open-concept layout, this home offers a modern kitchen with granite countertops, stainless steel appliances, and a gas stove burner perfect for any home chef. Enjoy a freshly painted interior, spacious bedrooms, and a professionally finished basement ideal for in-laws, guests, or added living space.Step into your private paved backyard, designed for easy maintenance and perfect for summer entertaining or peaceful relaxation.This home is perfectly situated just 17 minutes from Toronto Pearson International Airport, with quick access to Hwy 427, Costco, top-rated schools, public transit, and parks. Its also 5 minutes from the Gore Gurdwara and Castlemore Community Centre offering unmatched access to cultural, recreational, and daily amenities. A perfect home for families or investors looking for location, style, and convenience! (id:48469)
Open House
This property has open houses!
2:00 pm
Ends at:4:00 pm
2:00 pm
Ends at:4:00 pm
Property Details
| MLS® Number | W12153923 |
| Property Type | Single Family |
| Community Name | Bram East |
| ParkingSpaceTotal | 4 |
Building
| BathroomTotal | 4 |
| BedroomsAboveGround | 4 |
| BedroomsBelowGround | 1 |
| BedroomsTotal | 5 |
| Age | 6 To 15 Years |
| Amenities | Fireplace(s) |
| BasementDevelopment | Finished |
| BasementType | N/a (finished) |
| ConstructionStyleAttachment | Semi-detached |
| CoolingType | Central Air Conditioning |
| ExteriorFinish | Brick |
| FireplacePresent | Yes |
| FireplaceTotal | 1 |
| FlooringType | Hardwood, Tile, Carpeted |
| FoundationType | Block, Concrete, Poured Concrete |
| HalfBathTotal | 1 |
| HeatingFuel | Natural Gas |
| HeatingType | Forced Air |
| StoriesTotal | 2 |
| SizeInterior | 1500 - 2000 Sqft |
| Type | House |
| UtilityWater | Municipal Water |
Parking
| Attached Garage | |
| Garage |
Land
| Acreage | No |
| Sewer | Sanitary Sewer |
| SizeDepth | 90 Ft ,2 In |
| SizeFrontage | 27 Ft ,7 In |
| SizeIrregular | 27.6 X 90.2 Ft |
| SizeTotalText | 27.6 X 90.2 Ft |
| ZoningDescription | Plan 43m1842 Pt Lot 50 Rp 43r34249 Part 8 |
Rooms
| Level | Type | Length | Width | Dimensions |
|---|---|---|---|---|
| Second Level | Primary Bedroom | 3.65 m | 5.7 m | 3.65 m x 5.7 m |
| Second Level | Bedroom 2 | 3.2 m | 3.71 m | 3.2 m x 3.71 m |
| Second Level | Bedroom 3 | 3.96 m | 2.65 m | 3.96 m x 2.65 m |
| Second Level | Bedroom 4 | 3.1 m | 2.98 m | 3.1 m x 2.98 m |
| Basement | Recreational, Games Room | 3.29 m | 8.53 m | 3.29 m x 8.53 m |
| Main Level | Family Room | 6.73 m | 3.33 m | 6.73 m x 3.33 m |
| Main Level | Dining Room | 6.73 m | 3.33 m | 6.73 m x 3.33 m |
| Main Level | Kitchen | 5.18 m | 3 m | 5.18 m x 3 m |
| Main Level | Living Room | 3.35 m | 2.56 m | 3.35 m x 2.56 m |
Utilities
| Cable | Available |
| Sewer | Installed |
https://www.realtor.ca/real-estate/28324892/11-caliper-road-brampton-bram-east-bram-east
Interested?
Contact us for more information

































