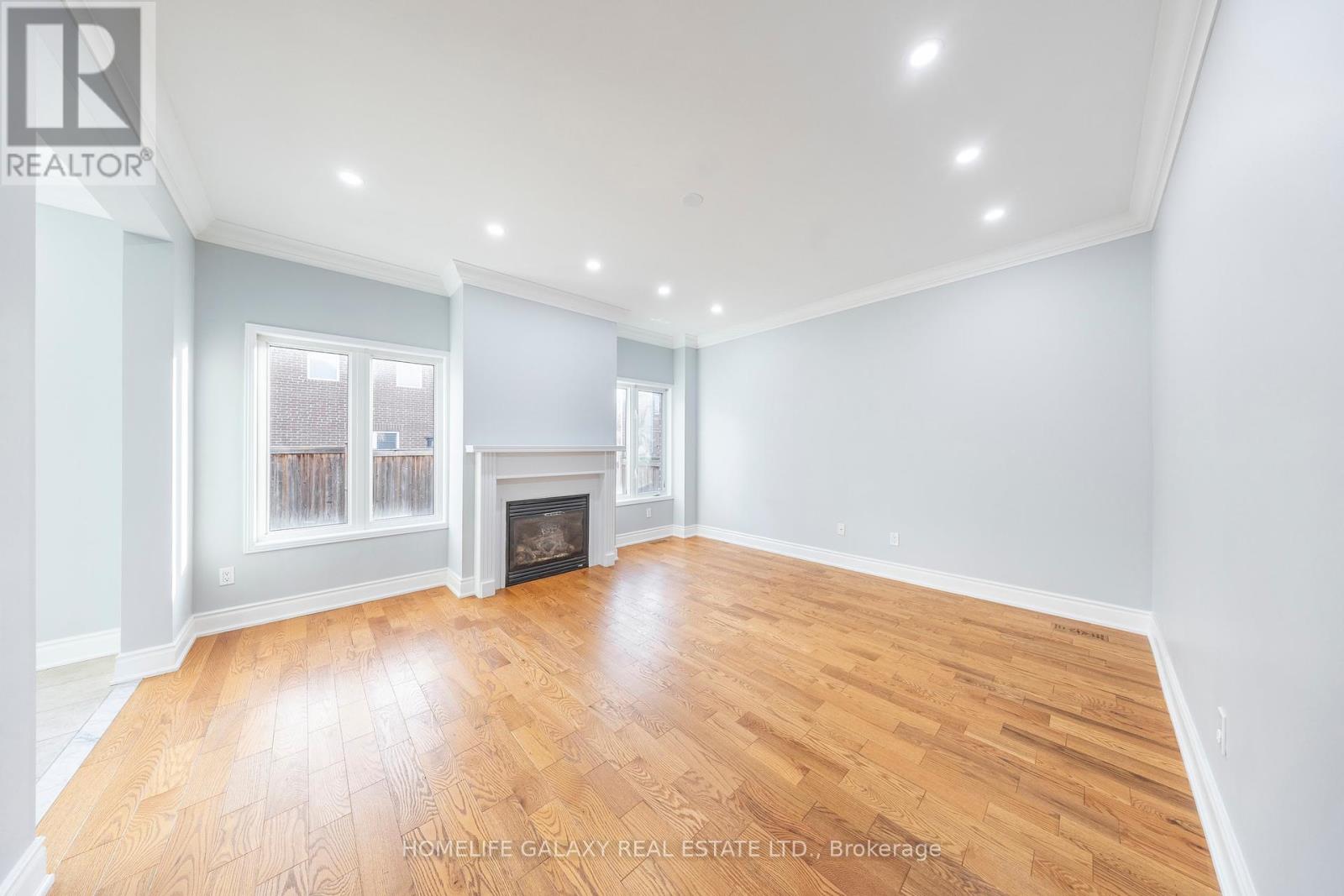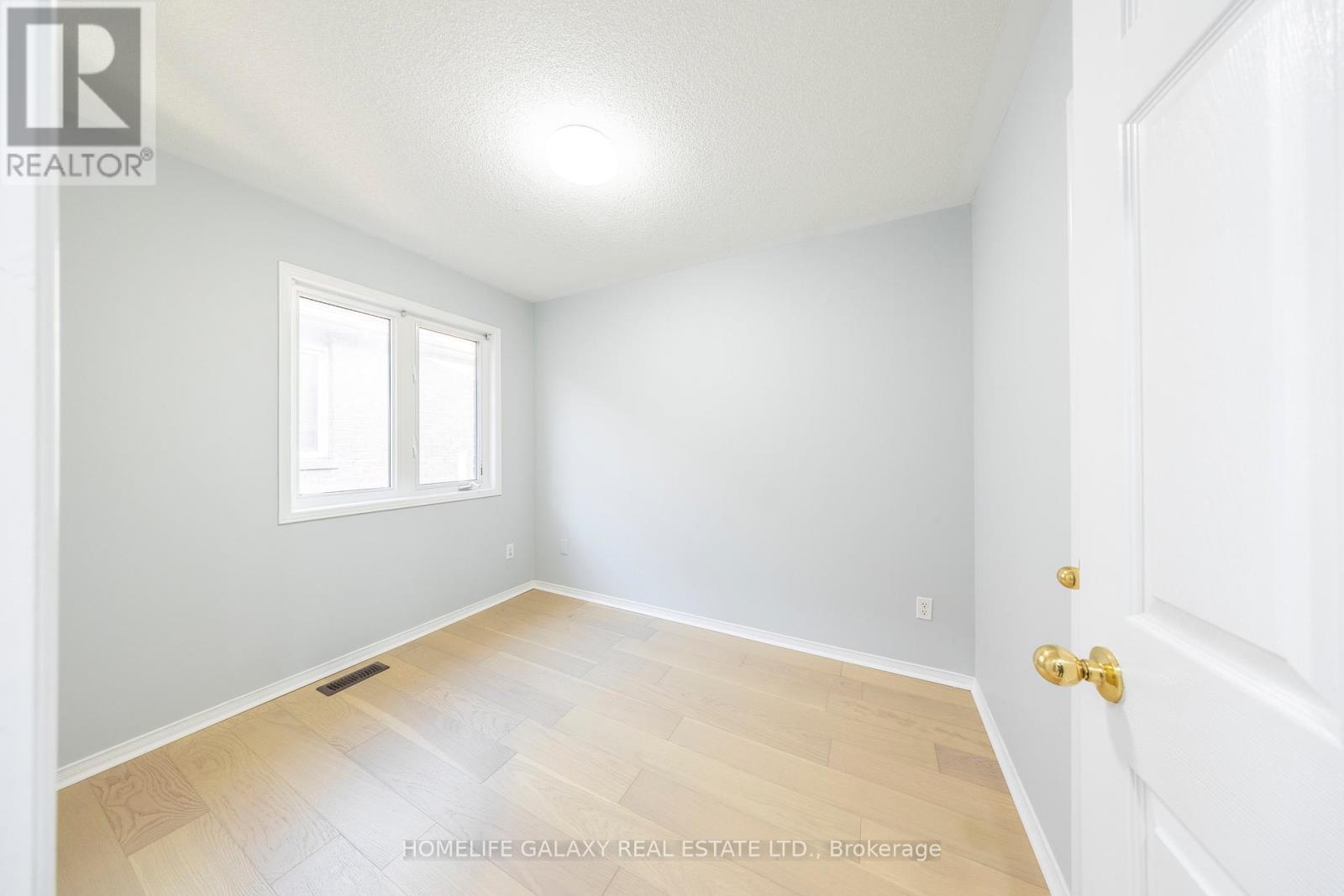4 Bedroom
4 Bathroom
Fireplace
Central Air Conditioning
Forced Air
$1,199,900
Welcome to your dream home! Charming 4-bedroom double car Garage detached home in a quiet,family-friendly neighborhood in Stouffville! Stunning foyer with soaring ceiling, hardwood floor, and elegant oak stairs. The fully renovated chef's kitchen w/ a farm house sink, stunning quartz countertop and backsplash. One-of-a-kind master suite, complete with a spacious walk-in closet and a spa-inspired 4-piece ensuite. Bright and roomy bedrooms w/ built-in closets. Cozy basement offers a large rec room, 3-PC Bathroom and ample storage. Fenced backyard perfect for relaxing or entertaining. Freshly painted and upgraded with chic light fixtures throughout! Close to top-rated schools, parks, shops, transit, and all the amenities you need this home truly has it all! **** EXTRAS **** S/S Fridge, S/S Stove, S/S Dishwasher, S/S Hood Fan, Washer & Dryer, All Elfs, All Existing Window Coverings. (id:48469)
Property Details
|
MLS® Number
|
N10875057 |
|
Property Type
|
Single Family |
|
Community Name
|
Stouffville |
|
AmenitiesNearBy
|
Hospital, Park, Schools |
|
ParkingSpaceTotal
|
4 |
Building
|
BathroomTotal
|
4 |
|
BedroomsAboveGround
|
4 |
|
BedroomsTotal
|
4 |
|
BasementDevelopment
|
Finished |
|
BasementType
|
N/a (finished) |
|
ConstructionStyleAttachment
|
Detached |
|
CoolingType
|
Central Air Conditioning |
|
ExteriorFinish
|
Brick |
|
FireplacePresent
|
Yes |
|
FlooringType
|
Hardwood, Ceramic, Vinyl |
|
FoundationType
|
Concrete |
|
HalfBathTotal
|
1 |
|
HeatingFuel
|
Natural Gas |
|
HeatingType
|
Forced Air |
|
StoriesTotal
|
2 |
|
Type
|
House |
|
UtilityWater
|
Municipal Water |
Parking
Land
|
Acreage
|
No |
|
FenceType
|
Fenced Yard |
|
LandAmenities
|
Hospital, Park, Schools |
|
Sewer
|
Sanitary Sewer |
|
SizeDepth
|
86 Ft |
|
SizeFrontage
|
35 Ft |
|
SizeIrregular
|
35 X 86 Ft |
|
SizeTotalText
|
35 X 86 Ft|under 1/2 Acre |
Rooms
| Level |
Type |
Length |
Width |
Dimensions |
|
Second Level |
Primary Bedroom |
4.78 m |
3.78 m |
4.78 m x 3.78 m |
|
Second Level |
Bedroom 2 |
2.44 m |
3.02 m |
2.44 m x 3.02 m |
|
Second Level |
Bedroom 3 |
4.27 m |
2.82 m |
4.27 m x 2.82 m |
|
Second Level |
Bedroom 4 |
3.14 m |
2.82 m |
3.14 m x 2.82 m |
|
Basement |
Recreational, Games Room |
7.75 m |
|
7.75 m x Measurements not available |
|
Main Level |
Family Room |
4.27 m |
4.57 m |
4.27 m x 4.57 m |
|
Main Level |
Kitchen |
3.1 m |
3.2 m |
3.1 m x 3.2 m |
|
Main Level |
Dining Room |
2.4 m |
3.2 m |
2.4 m x 3.2 m |
Utilities
|
Cable
|
Available |
|
Sewer
|
Installed |
https://www.realtor.ca/real-estate/27681196/11-chambersburg-way-whitchurch-stouffville-stouffville-stouffville
































