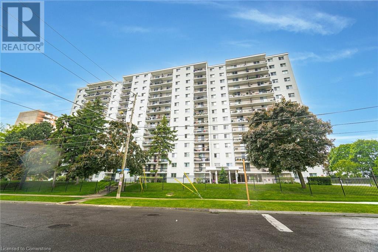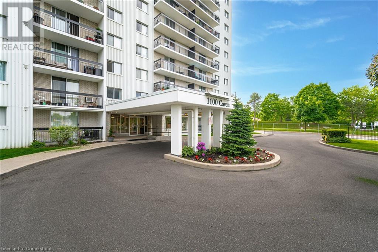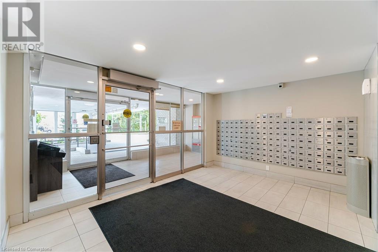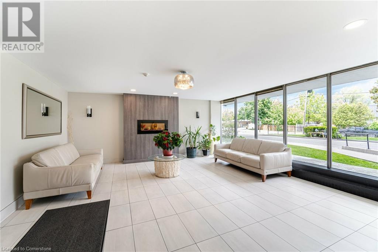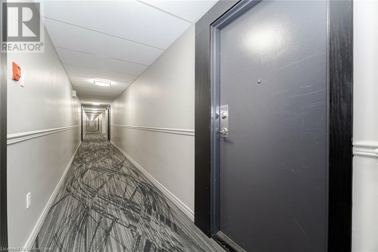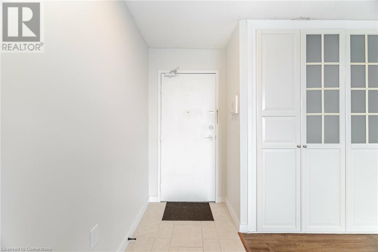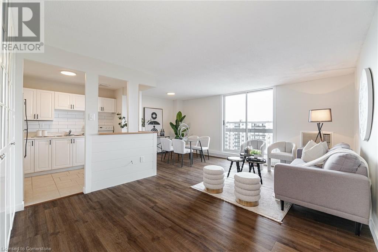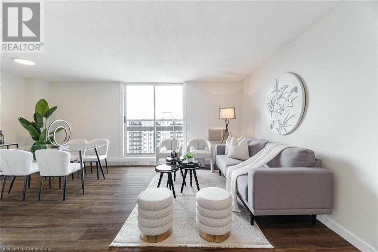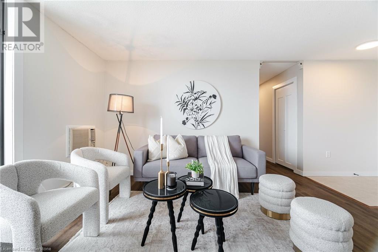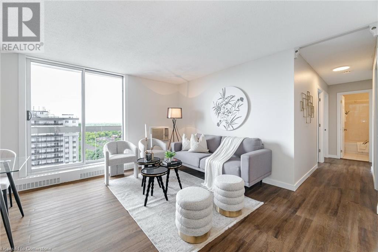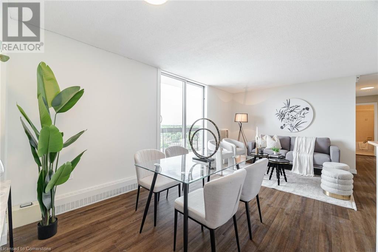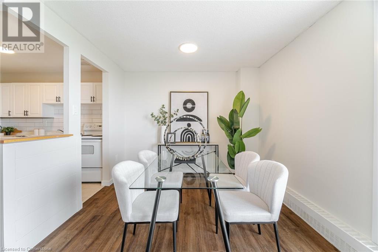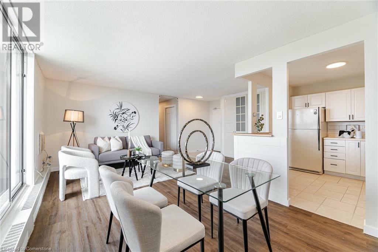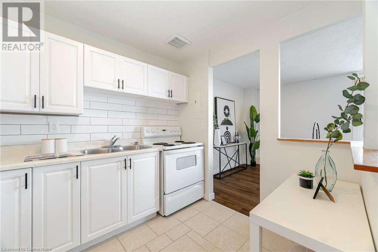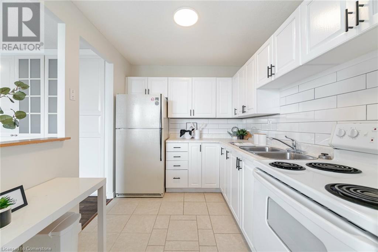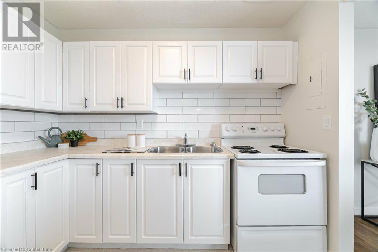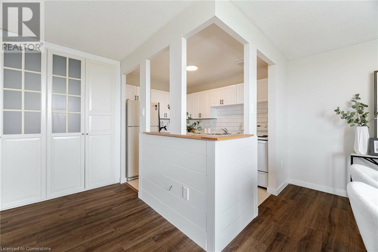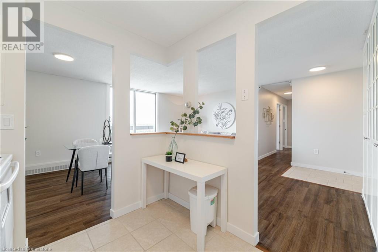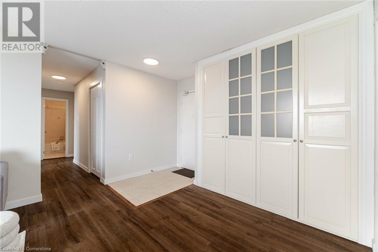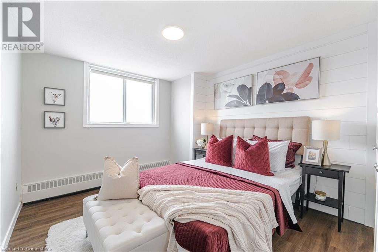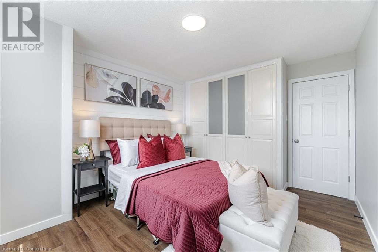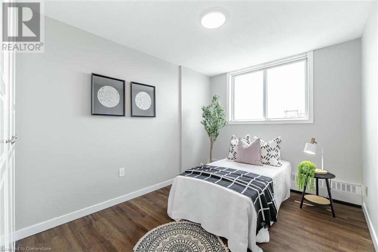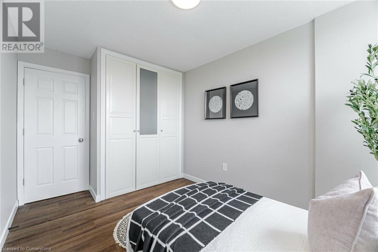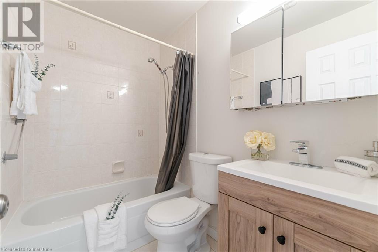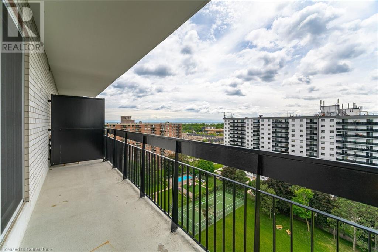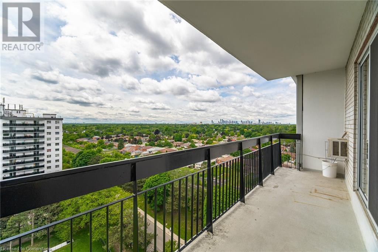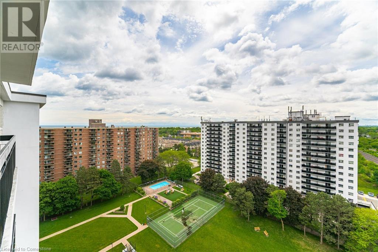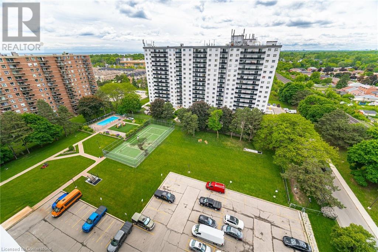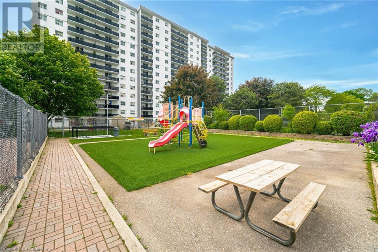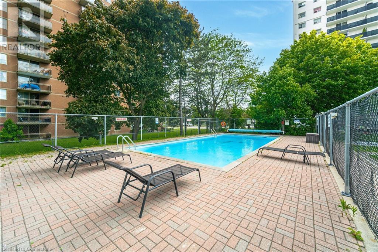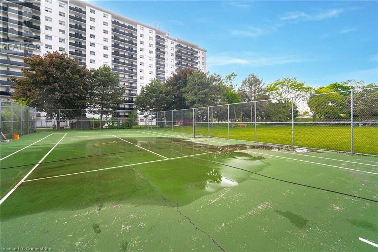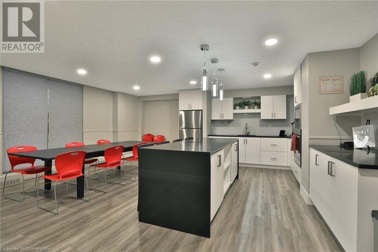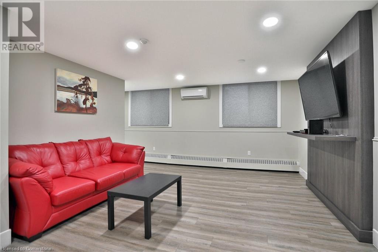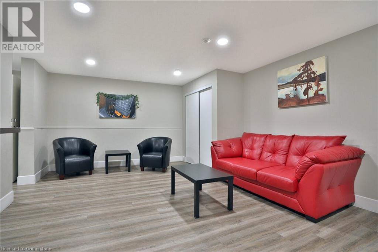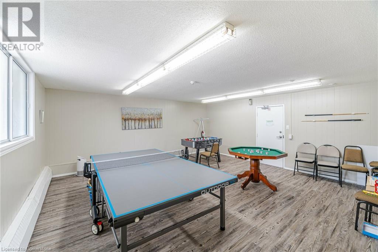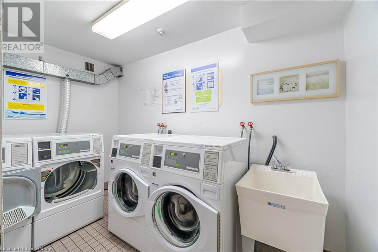2 Bedroom
1 Bathroom
655 sqft
Pool
Wall Unit
Baseboard Heaters
$499,000
**LOCATION** Attention First Time Home Buyers Or Investors. Immaculate! Spacious 2 Bed And 1 Washroom Penthouse Condo in the most sought after LakeView Community in Port Credit of Mississauga. The Penthouse was recently Renovated and Professionally Painted. Features!! Vinyl Floors throughout, Kitchen with White Cabinets, Large Dining Room and a Family Room that Leads To a Spacious Balcony With Amazing Panoramic Views. Excellent Location!! 5 Minutes Walk To Lake Ontario, 8 Minutes Drive To Port Credit Go Station, Conveniently accessible to HWY QEW, Restaurants, Parks, Trails, Schools, Grocery Stores etc. Amenities: Outdoor Pool, Tennis Court, Indoor Sauna, Party Room, Car Wash and Games Room. Low Maintenance Fees Includes Heat, Hydro, Water, Common Element Fees and Building Insurance. Includes One Underground Parking & Bike storage. The Car Wash station is just beside the Parking spot. (id:48469)
Property Details
|
MLS® Number
|
40687451 |
|
Property Type
|
Single Family |
|
AmenitiesNearBy
|
Hospital, Park, Place Of Worship, Playground, Public Transit, Schools |
|
CommunityFeatures
|
Community Centre |
|
Features
|
Conservation/green Belt, Balcony |
|
ParkingSpaceTotal
|
1 |
|
PoolType
|
Pool |
|
Structure
|
Tennis Court |
Building
|
BathroomTotal
|
1 |
|
BedroomsAboveGround
|
2 |
|
BedroomsTotal
|
2 |
|
Amenities
|
Party Room |
|
Appliances
|
Refrigerator, Stove |
|
BasementType
|
None |
|
ConstructionStyleAttachment
|
Attached |
|
CoolingType
|
Wall Unit |
|
ExteriorFinish
|
Brick, Concrete |
|
HeatingFuel
|
Electric |
|
HeatingType
|
Baseboard Heaters |
|
StoriesTotal
|
1 |
|
SizeInterior
|
655 Sqft |
|
Type
|
Apartment |
|
UtilityWater
|
Municipal Water |
Parking
Land
|
AccessType
|
Highway Nearby |
|
Acreage
|
No |
|
LandAmenities
|
Hospital, Park, Place Of Worship, Playground, Public Transit, Schools |
|
Sewer
|
Municipal Sewage System |
|
SizeTotalText
|
Unknown |
|
ZoningDescription
|
Rm7d5 |
Rooms
| Level |
Type |
Length |
Width |
Dimensions |
|
Main Level |
3pc Bathroom |
|
|
Measurements not available |
|
Main Level |
Bedroom |
|
|
11'6'' x 8'9'' |
|
Main Level |
Primary Bedroom |
|
|
11'6'' x 10'6'' |
|
Main Level |
Kitchen |
|
|
9'7'' x 7'10'' |
|
Main Level |
Dining Room |
|
|
10'0'' x 8'3'' |
|
Main Level |
Living Room |
|
|
17'0'' x 11'6'' |
https://www.realtor.ca/real-estate/27764797/1100-caven-street-unit-ph-2-mississauga

