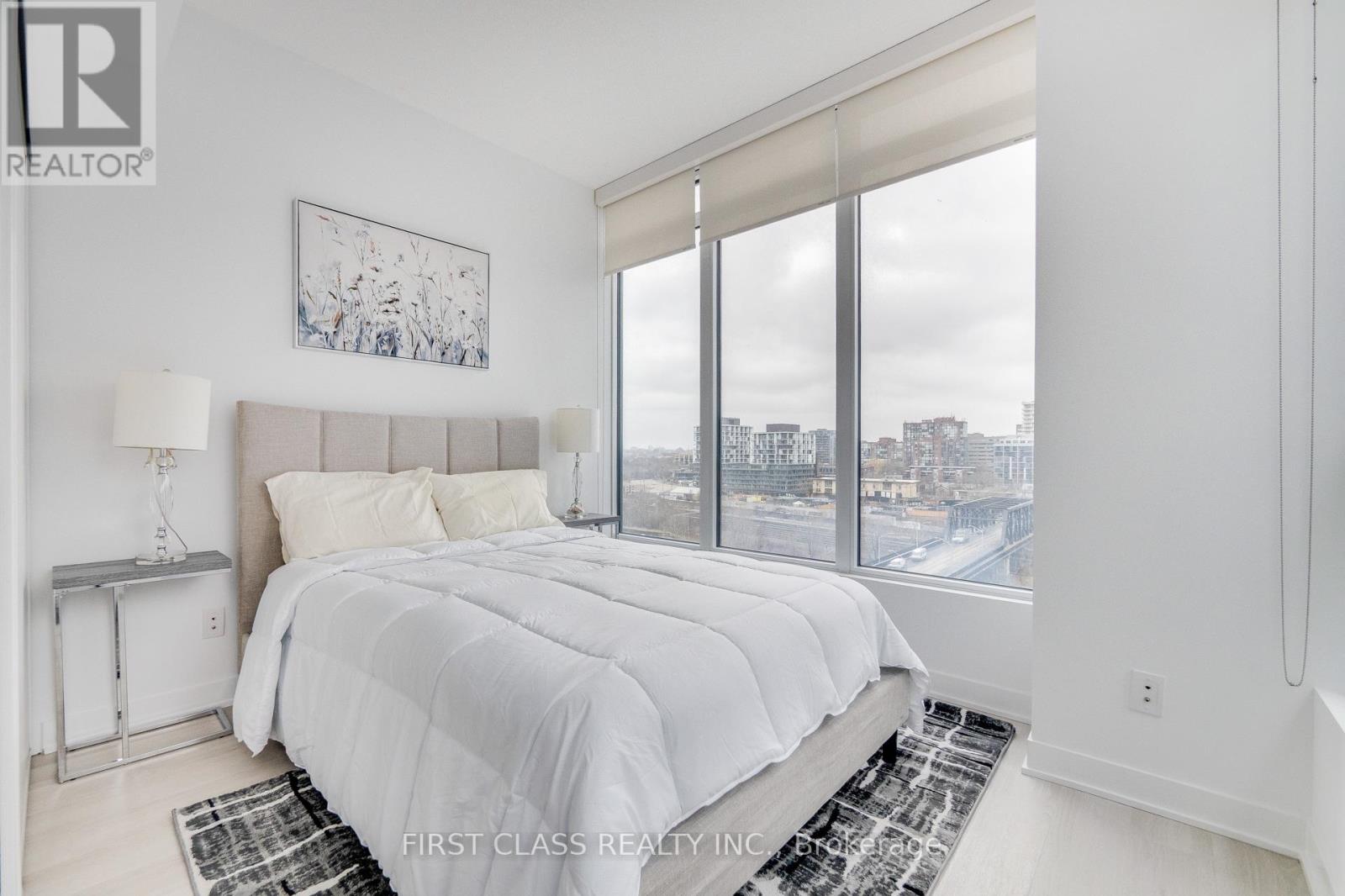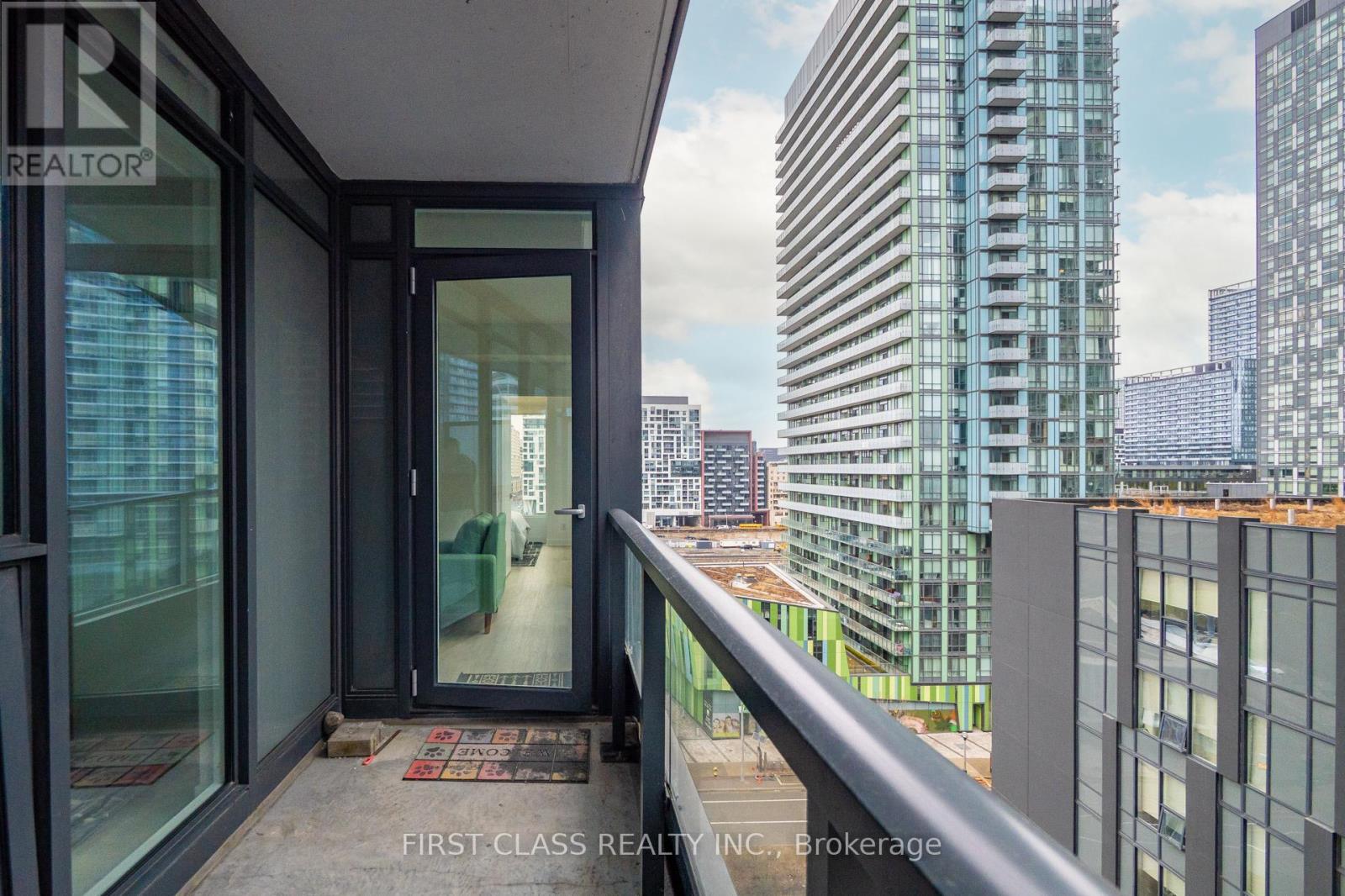1106 - 80 Queens Wharf Road Toronto (Waterfront Communities), Ontario M5V 0J3
$968,888Maintenance, Heat, Water, Insurance, Common Area Maintenance, Parking
$887.12 Monthly
Maintenance, Heat, Water, Insurance, Common Area Maintenance, Parking
$887.12 MonthlyWelcome to this spacious and bright 3-bedroom, 2-bathroom condo featuring soaring 9 ft ceilings and a smart, functional layout. Enjoy open-concept living with floor-to-ceiling windows, a sleek kitchen with built-in appliances, and a generous living/dining area perfect for entertaining. The parking space is conveniently located close to the elevator for easy access.This well-maintained unit offers close access to building entry points and top-tier amenities, including a fitness center, indoor pool, sauna, party room, and more. Ideally situated just steps from parks, public transit, schools, and vibrant shops and restaurants in CityPlace. Don't miss this opportunity to own in one of downtown Toronto's most sought-after communities! (id:48469)
Property Details
| MLS® Number | C12086910 |
| Property Type | Single Family |
| Community Name | Waterfront Communities C1 |
| CommunityFeatures | Pet Restrictions |
| Features | Balcony |
| ParkingSpaceTotal | 1 |
Building
| BathroomTotal | 2 |
| BedroomsAboveGround | 3 |
| BedroomsTotal | 3 |
| Appliances | Cooktop, Dishwasher, Dryer, Microwave, Oven, Washer, Refrigerator |
| CoolingType | Central Air Conditioning |
| ExteriorFinish | Brick |
| FlooringType | Laminate |
| HeatingFuel | Natural Gas |
| HeatingType | Forced Air |
| SizeInterior | 900 - 999 Sqft |
| Type | Apartment |
Parking
| Underground | |
| Garage |
Land
| Acreage | No |
Rooms
| Level | Type | Length | Width | Dimensions |
|---|---|---|---|---|
| Main Level | Bedroom | 3.35 m | 3.42 m | 3.35 m x 3.42 m |
| Main Level | Bedroom 2 | 3.47 m | 2.99 m | 3.47 m x 2.99 m |
| Main Level | Bedroom 3 | 3.47 m | 2.74 m | 3.47 m x 2.74 m |
| Main Level | Living Room | 3.14 m | 5 m | 3.14 m x 5 m |
| Main Level | Kitchen | 4.21 m | 3.47 m | 4.21 m x 3.47 m |
| Main Level | Bathroom | 1.72 m | 3.2 m | 1.72 m x 3.2 m |
| Main Level | Bathroom | 2.28 m | 1.44 m | 2.28 m x 1.44 m |
Interested?
Contact us for more information
















































