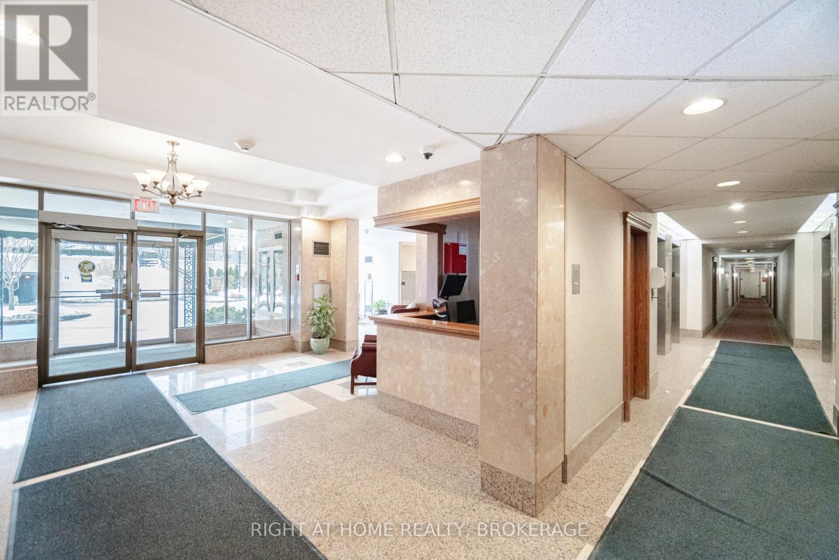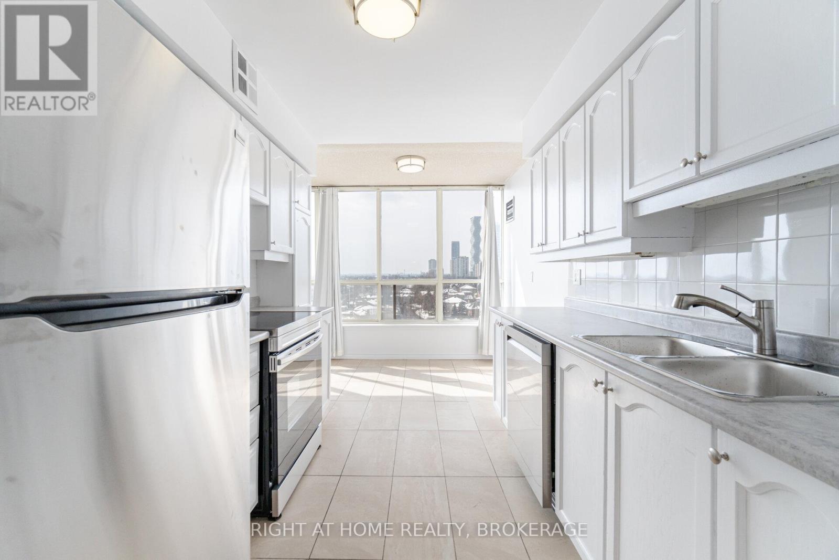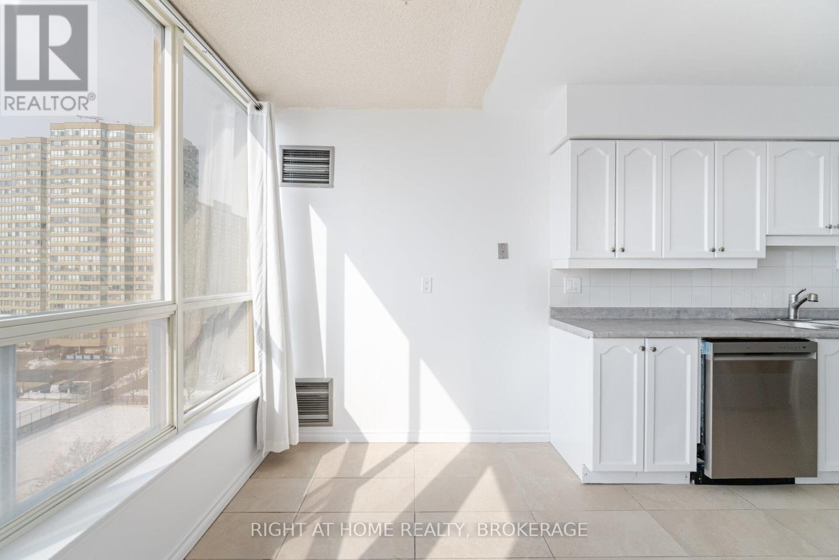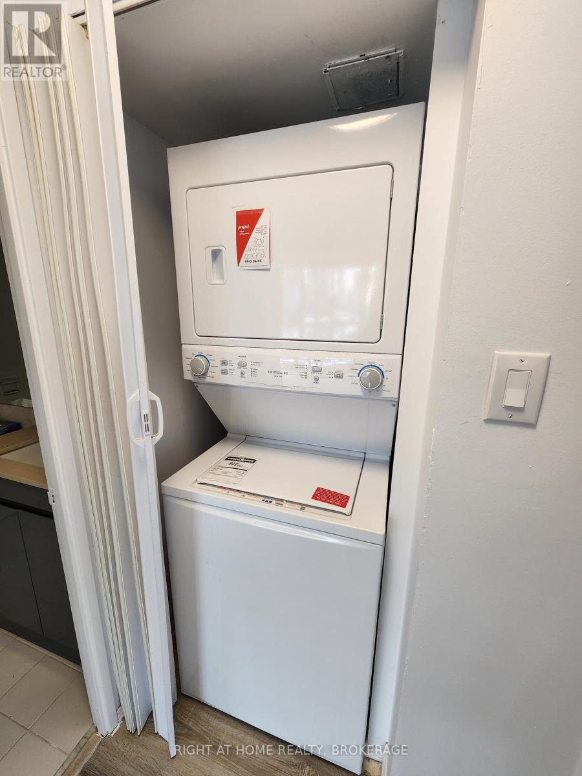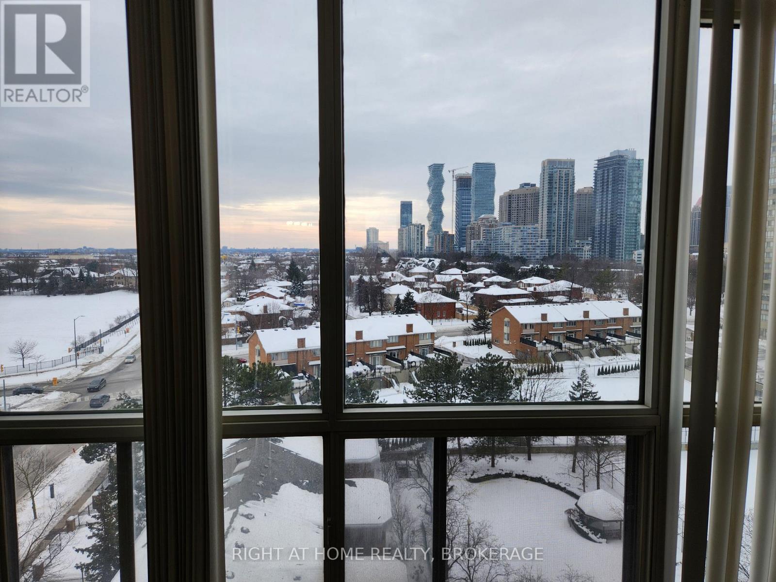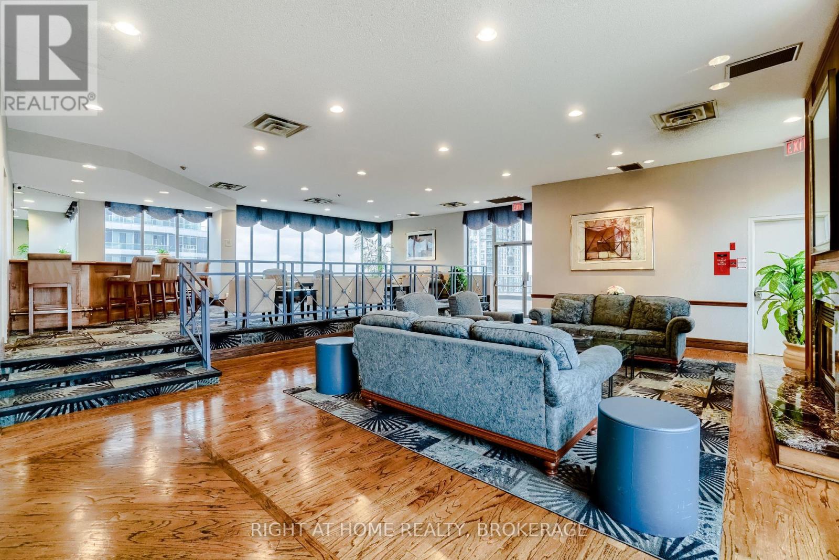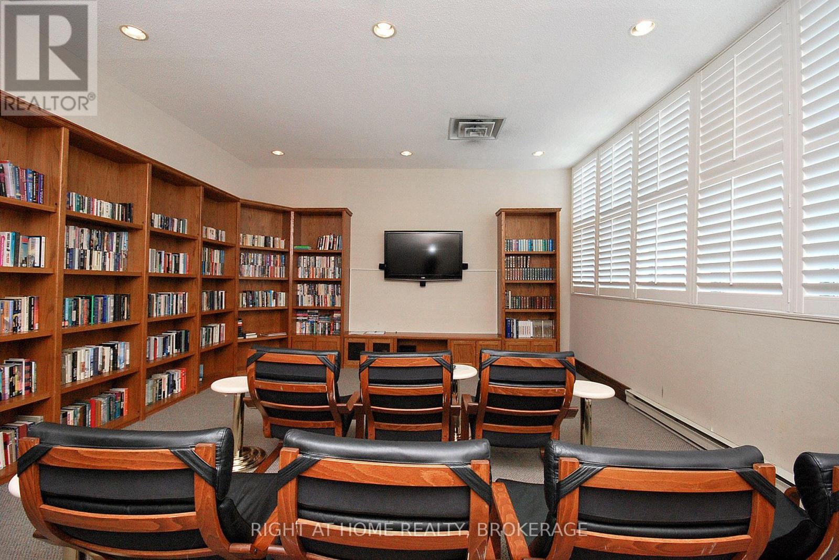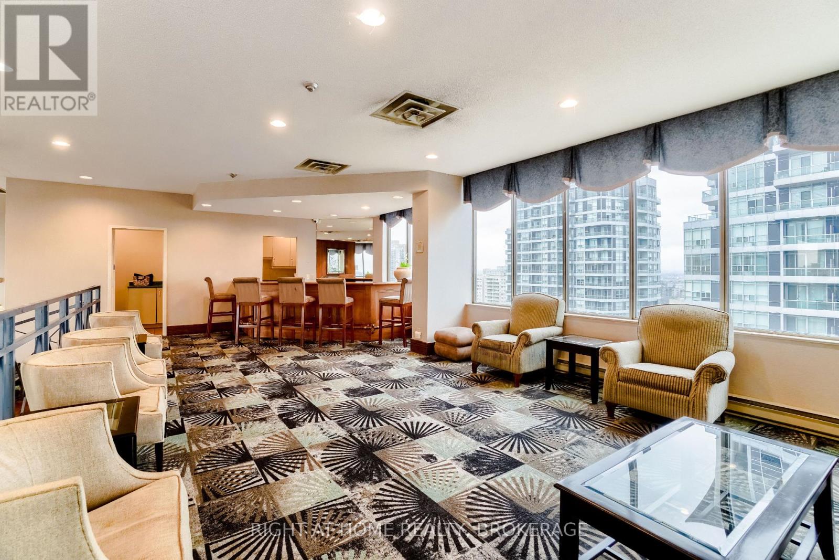1112 - 55 Elm Dr Elm Drive W Mississauga (City Centre), Ontario L5B 3Z3
$554,990Maintenance, Heat, Water, Common Area Maintenance, Parking, Insurance, Electricity, Cable TV
$1,060.86 Monthly
Maintenance, Heat, Water, Common Area Maintenance, Parking, Insurance, Electricity, Cable TV
$1,060.86 MonthlyIntroducing unit 1112 at 55 Elm Dr West in the heart of Mississauga City Centre. This spacious 2-bedroom, 2-bathroom condo is located in a gated condo community and offers 1260 sq.ft of total finished living space stunning views of the city. Offers a very convenience location to all essential amenities, including the renowned Square One Shopping Mall. Easy access to Highway 403, and outdoor enthusiasts will appreciate the nearby parks and green spaces. This unit also comes with two parking spaces, which makes parking very convenient. This unit provides the perfect blend of comfort, convenience, and a vibrant urban lifestyle. Enjoy everything this condo building has to offer, from its security, visitor parking, gym, indoor pool, party room and more ! Newly painted (2024), new Appliances (2025) new light fixtures (2025). **EXTRAS** The monthly maintenance fee covers hydro (electricity), water, heating, air conditioning, and cable TV . (id:48469)
Property Details
| MLS® Number | W12001047 |
| Property Type | Single Family |
| Neigbourhood | Fairview |
| Community Name | City Centre |
| AmenitiesNearBy | Public Transit, Schools |
| CommunityFeatures | Pet Restrictions, School Bus |
| Features | Balcony, Carpet Free |
| ParkingSpaceTotal | 2 |
| Structure | Tennis Court |
| ViewType | City View |
Building
| BathroomTotal | 2 |
| BedroomsAboveGround | 2 |
| BedroomsBelowGround | 1 |
| BedroomsTotal | 3 |
| Age | 31 To 50 Years |
| Amenities | Exercise Centre, Party Room, Sauna, Storage - Locker, Security/concierge |
| Appliances | Garage Door Opener Remote(s), Blinds, Dryer, Stove, Washer, Refrigerator |
| CoolingType | Central Air Conditioning |
| ExteriorFinish | Concrete |
| FlooringType | Laminate |
| HeatingFuel | Natural Gas |
| HeatingType | Forced Air |
| SizeInterior | 1200 - 1399 Sqft |
| Type | Apartment |
Parking
| Underground | |
| Garage |
Land
| Acreage | No |
| LandAmenities | Public Transit, Schools |
Rooms
| Level | Type | Length | Width | Dimensions |
|---|---|---|---|---|
| Flat | Living Room | 4.4 m | 4.3 m | 4.4 m x 4.3 m |
| Flat | Dining Room | 3.6 m | 3.1 m | 3.6 m x 3.1 m |
| Flat | Kitchen | 2.5 m | 2.54 m | 2.5 m x 2.54 m |
| Flat | Eating Area | 2.5 m | 2 m | 2.5 m x 2 m |
| Flat | Bedroom | 5.4 m | 3.2 m | 5.4 m x 3.2 m |
| Flat | Bedroom 2 | 3.9 m | 3.2 m | 3.9 m x 3.2 m |
Interested?
Contact us for more information





