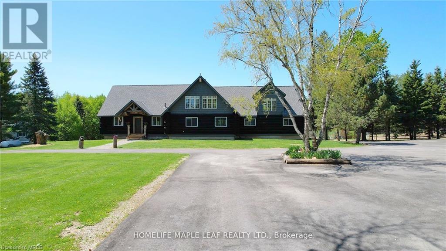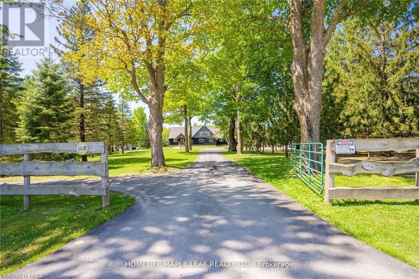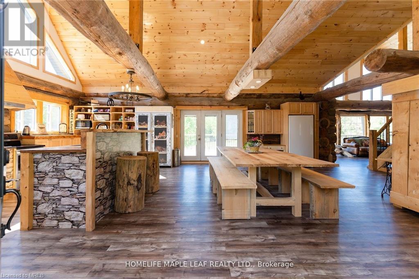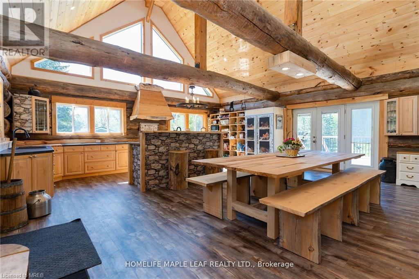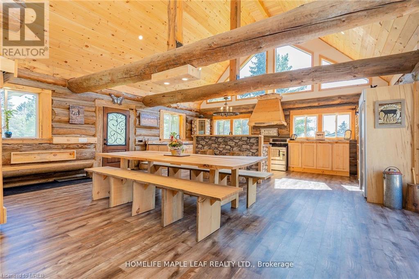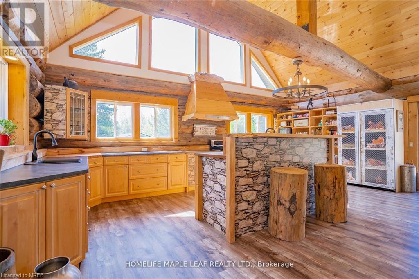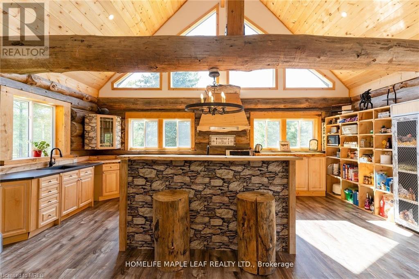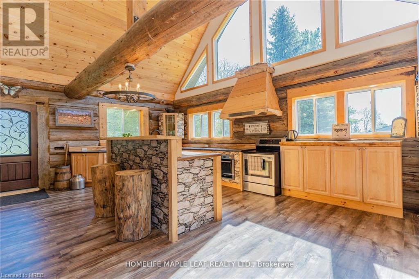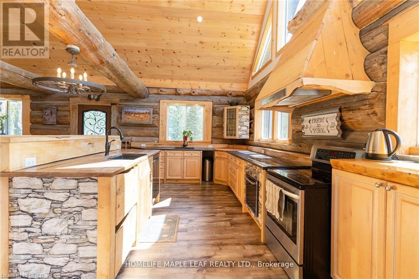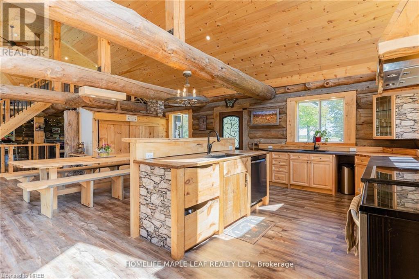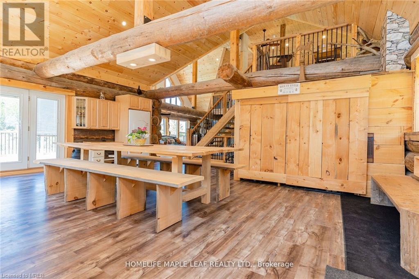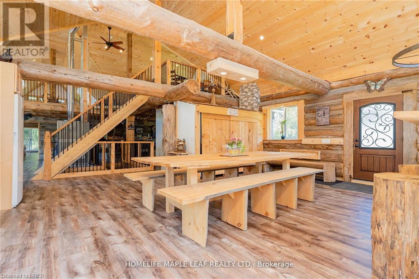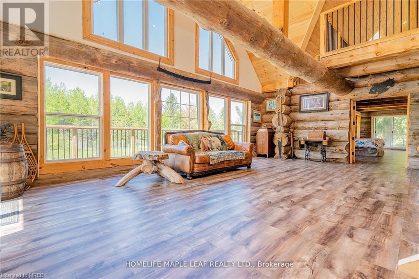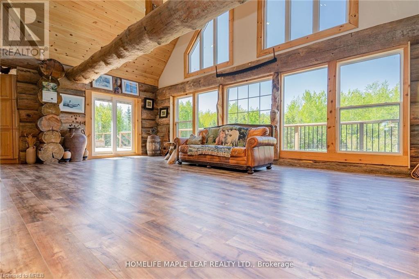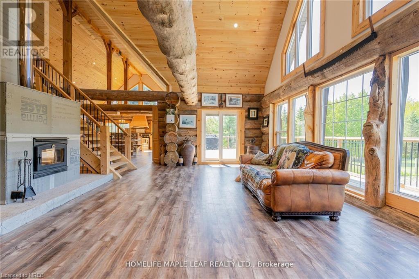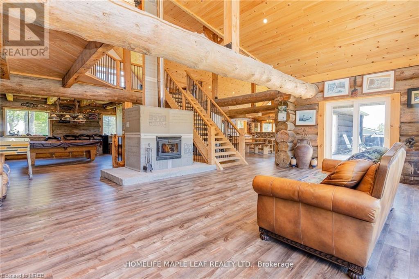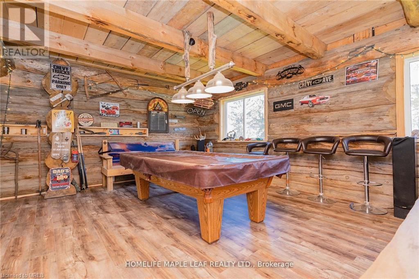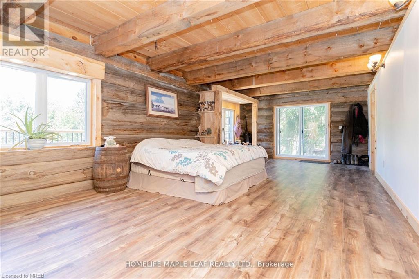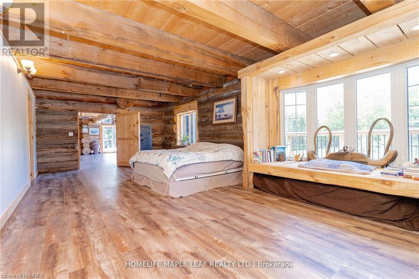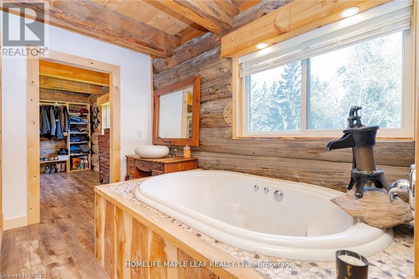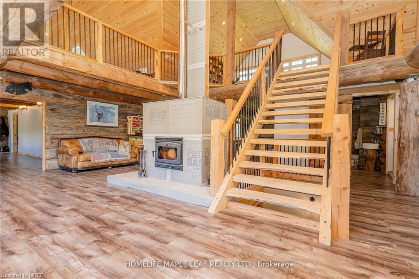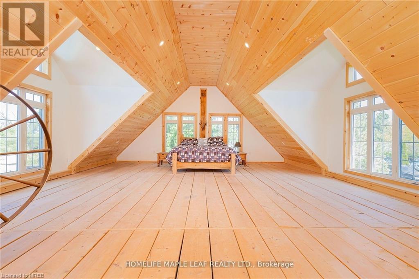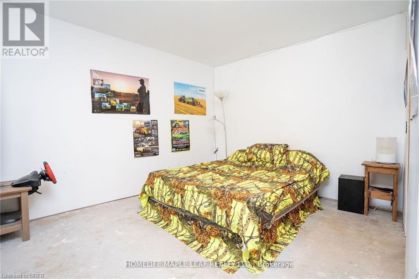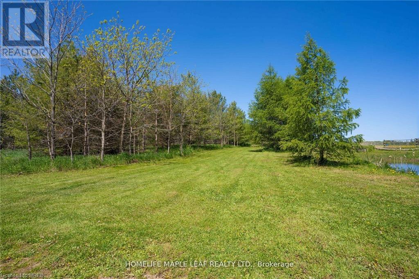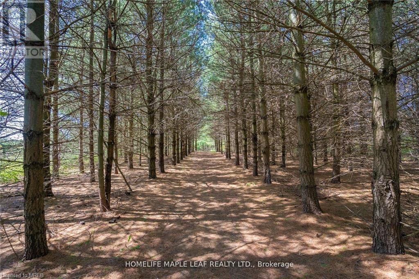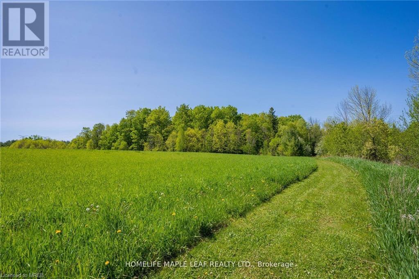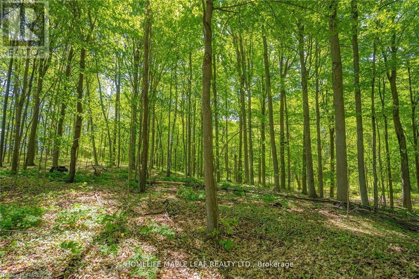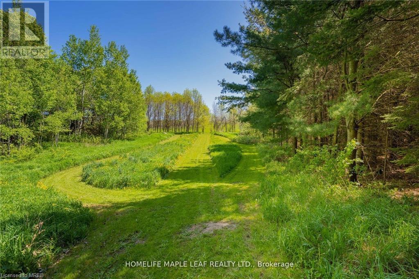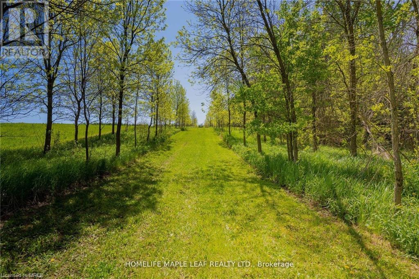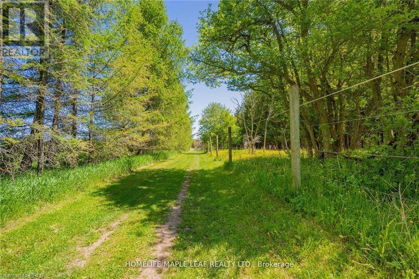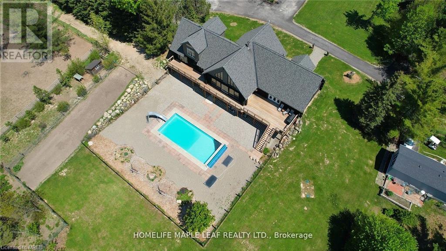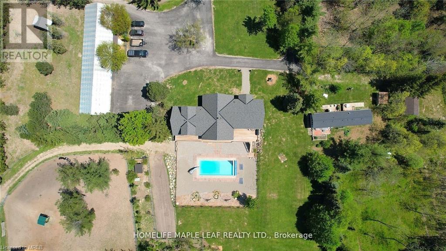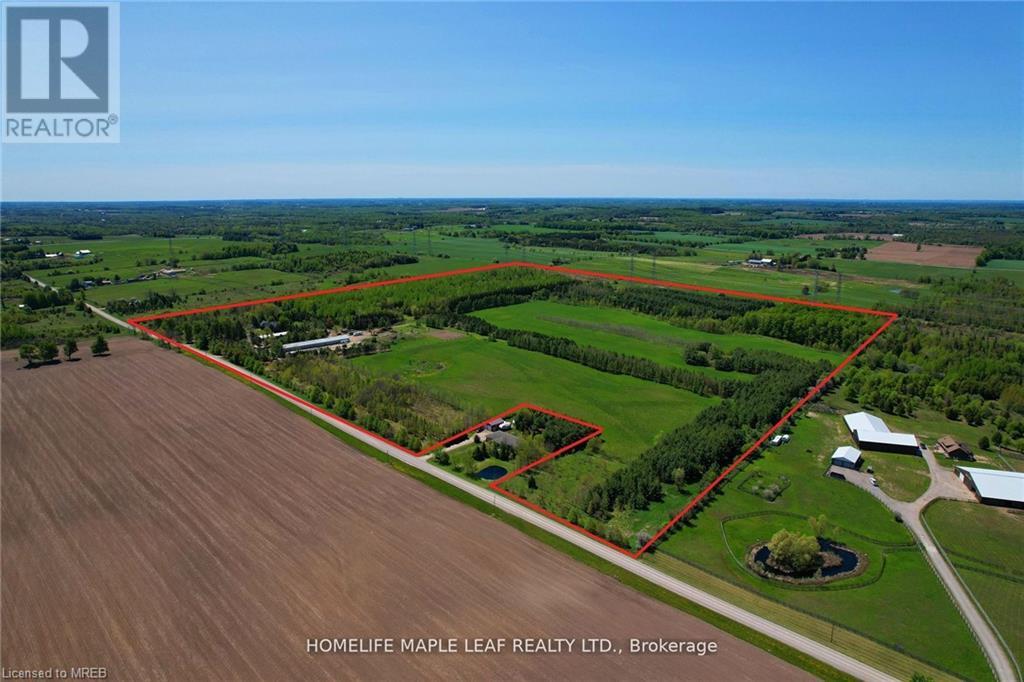3 Bedroom
4 Bathroom
4001
Bungalow
Inground Pool
Acreage
$4,249,000
Diverse 93.12 Acres (From Mpac) 5600 Square Ft Custom Log House, Multi Family Dwelling 850 Sqft Granny Suite 16X36 In Ground Salt Pool Park Like Setting, Garden, Orchard, Maple Bush Paved Driveway Plenty Of Parking Old Tree Farm Many Kinds Trails Thru Out The Property Horse Snowmobile And Bike Trails Trees For Harvesting Or For Sale Excellent For Retreat, Cottage, Camp 30 Acres In Hay 3 Ponds Well Set Up For Horses Fenced Paddocks With Feeders, Shelters And Post Waterers Indoor Area 40X60, 2 Outdoor Arenas 50X110 And 100X140, 75 Ft Round Pen Large Garage 28 X 110, Barn 40X220, 1 Hr To Toronto Airport. (id:48469)
Property Details
|
MLS® Number
|
40532233 |
|
Property Type
|
Single Family |
|
Amenities Near By
|
Schools |
|
Community Features
|
Quiet Area, School Bus |
|
Features
|
Country Residential, Sump Pump |
|
Parking Space Total
|
22 |
|
Pool Type
|
Inground Pool |
|
Structure
|
Workshop, Barn |
Building
|
Bathroom Total
|
4 |
|
Bedrooms Above Ground
|
1 |
|
Bedrooms Below Ground
|
2 |
|
Bedrooms Total
|
3 |
|
Appliances
|
Dishwasher, Dryer, Refrigerator, Stove, Washer, Hood Fan |
|
Architectural Style
|
Bungalow |
|
Basement Development
|
Partially Finished |
|
Basement Type
|
Partial (partially Finished) |
|
Constructed Date
|
2018 |
|
Construction Style Attachment
|
Detached |
|
Exterior Finish
|
Log |
|
Foundation Type
|
Poured Concrete |
|
Stories Total
|
1 |
|
Size Interior
|
4001 |
|
Type
|
House |
|
Utility Water
|
Drilled Well |
Parking
Land
|
Acreage
|
Yes |
|
Land Amenities
|
Schools |
|
Sewer
|
Septic System |
|
Size Depth
|
2058 Ft |
|
Size Frontage
|
1994 Ft |
|
Size Total Text
|
50 - 100 Acres |
|
Zoning Description
|
Farm |
Rooms
| Level |
Type |
Length |
Width |
Dimensions |
|
Second Level |
Loft |
|
|
37'6'' x 24'1'' |
|
Second Level |
Office |
|
|
24'1'' x 14'5'' |
|
Lower Level |
3pc Bathroom |
|
|
Measurements not available |
|
Lower Level |
3pc Bathroom |
|
|
Measurements not available |
|
Lower Level |
Recreation Room |
|
|
22'4'' x 15'4'' |
|
Lower Level |
Bedroom |
|
|
28'6'' x 22'7'' |
|
Lower Level |
Bedroom |
|
|
28'3'' x 13'2'' |
|
Main Level |
3pc Bathroom |
|
|
Measurements not available |
|
Main Level |
4pc Bathroom |
|
|
6'2'' x 6'6'' |
|
Main Level |
Bedroom |
|
|
28'9'' x 13'6'' |
|
Main Level |
Living Room |
|
|
26'0'' x 25'6'' |
|
Main Level |
Games Room |
|
|
17'4'' x 14'0'' |
|
Main Level |
Laundry Room |
|
|
11'3'' x 8'10'' |
|
Main Level |
Kitchen/dining Room |
|
|
28'11'' x 23'9'' |
https://www.realtor.ca/real-estate/26444508/111440-11th-line-east-garafraxa

