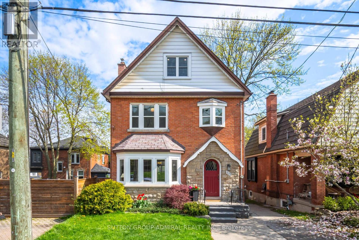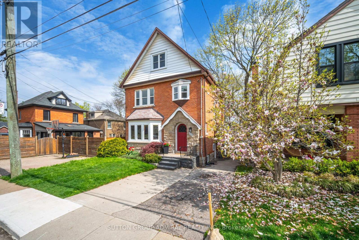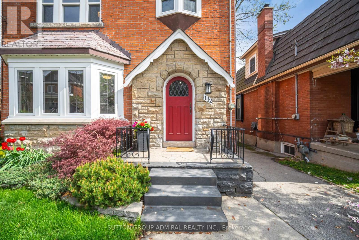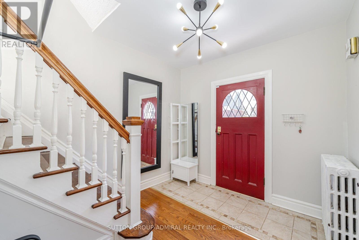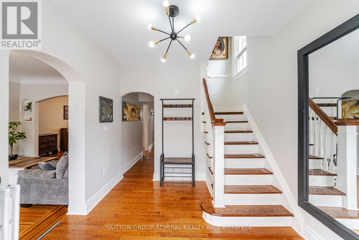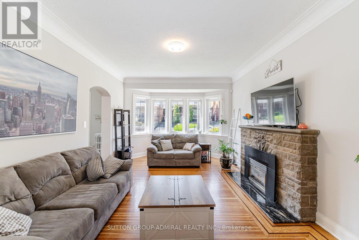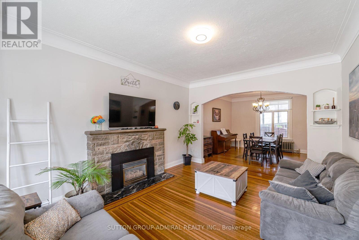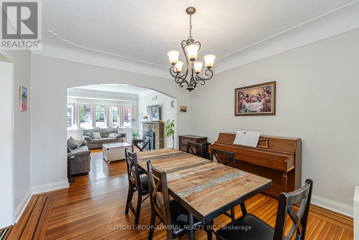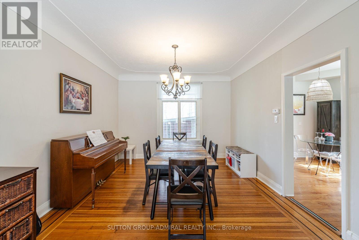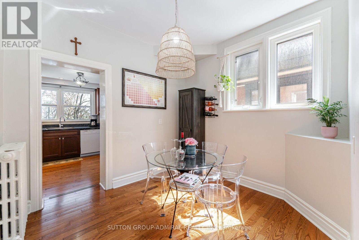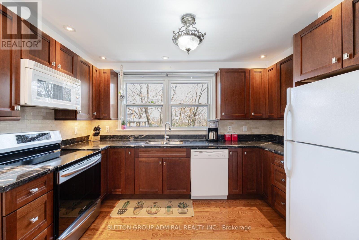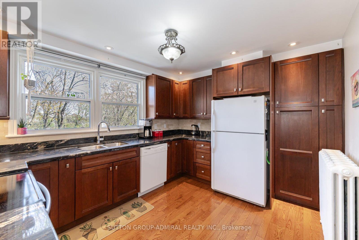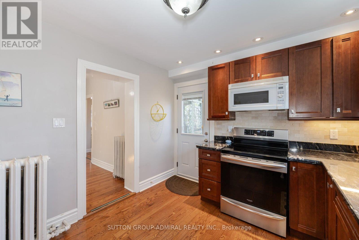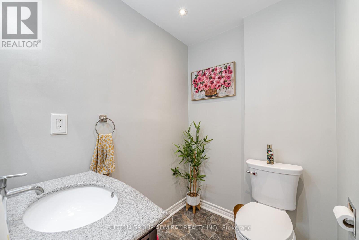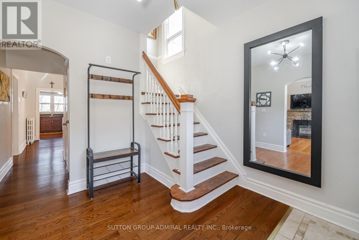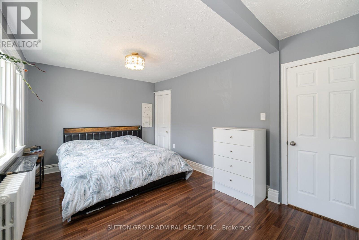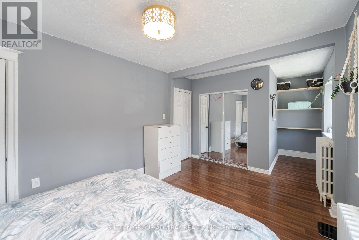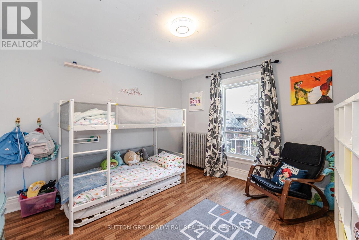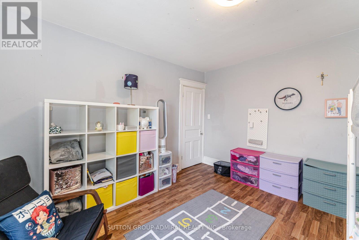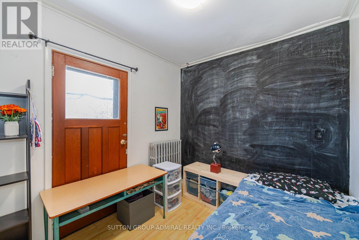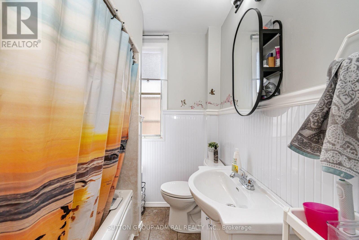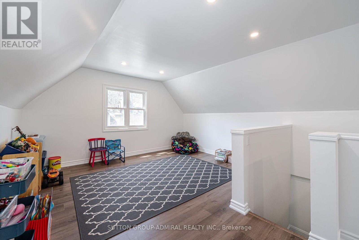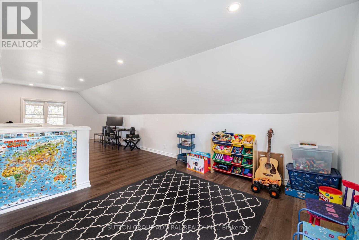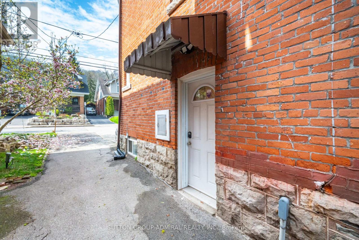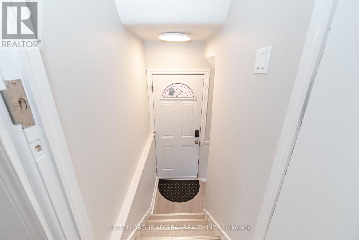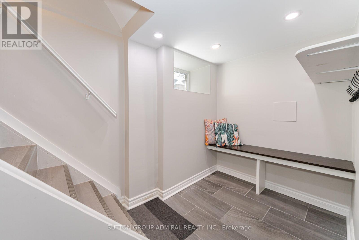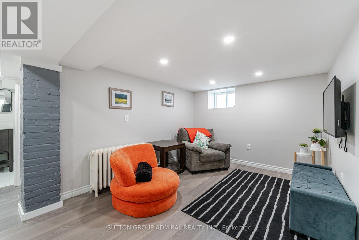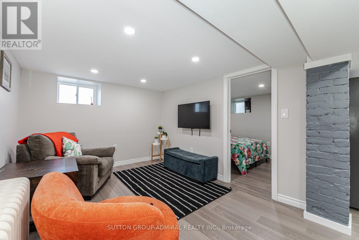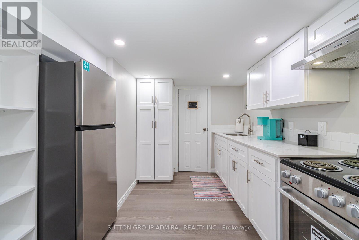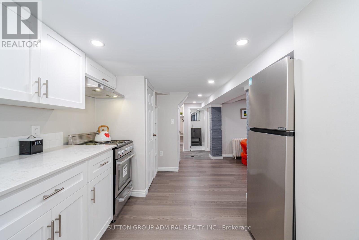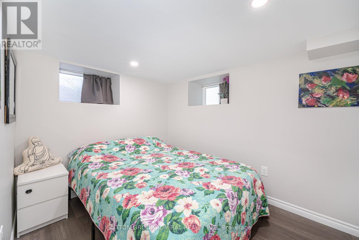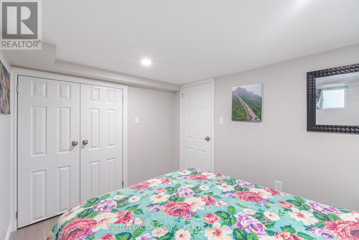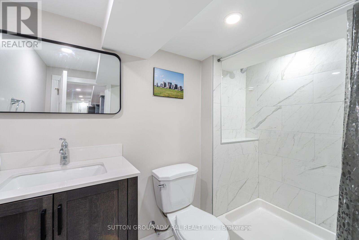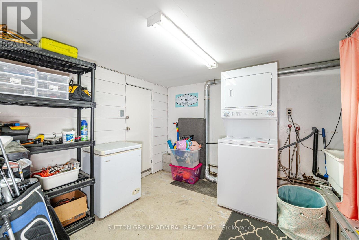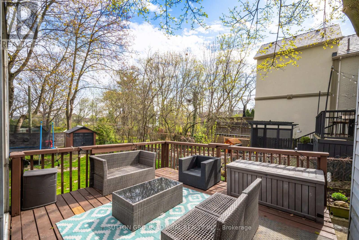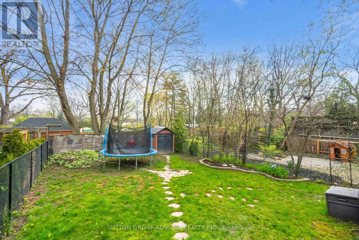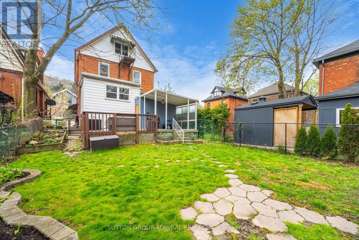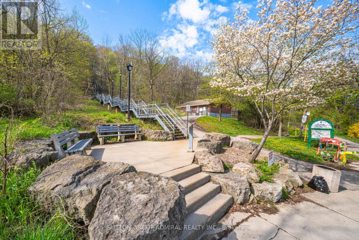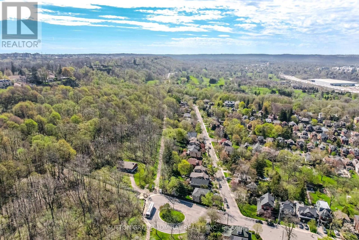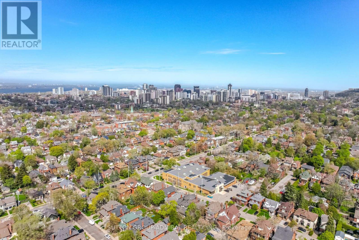5 Bedroom
3 Bathroom
Fireplace
Hot Water Radiator Heat
$1,125,000
Welcome to this majestic manor at 112 Hillcrest Ave, nestled quietly in Hamilton's most coveted downtown neighbourhood of Kirkendalle. This immaculate one of a kind turn of the century home presents the perfect blend of modern luxury & classic charm with extensive updates throughout. It boasts a sun- filled layout with soaring ceilings, 4 generous sized bedrooms, 3 updated bathrooms and an expansive floor plan offering a formal dining/family room and an extended kitchen with eat-in, to ensure ample space for your family to call home. Professionally finished basement in 23 w/separate entrance & kitchenette, offering countless options, including additional recreational space, a lovely in-law suite, or potential rental apartment! Perfectly situated across from the Green Belt and Bruce Trail to relish a morning walk or pivot to the hustle & bustle of vibrant Locke & Queen streets to savour the best shops & restaurants in Hamilton. Minutes away from McMaster Children's Hospital, St. Joseph's Hospital and Mohawk College. The 403 is also in close proximity, and public transit and excellent schools are within walking distance, making this location second to none. **** EXTRAS **** Approx 200k in recent updates incl full basement& 3rd level down to studs reno (24),increased main water line w/back water valve (23),updated electrical wiring throughout(23),updated bath fixtures(23), custom closet org(23),washer/dryer(23) (id:48469)
Property Details
|
MLS® Number
|
X8316410 |
|
Property Type
|
Single Family |
|
Community Name
|
Kirkendall |
|
Amenities Near By
|
Place Of Worship, Schools |
|
Community Features
|
Community Centre, School Bus |
|
Features
|
Conservation/green Belt |
|
Parking Space Total
|
2 |
Building
|
Bathroom Total
|
3 |
|
Bedrooms Above Ground
|
4 |
|
Bedrooms Below Ground
|
1 |
|
Bedrooms Total
|
5 |
|
Basement Development
|
Finished |
|
Basement Features
|
Apartment In Basement, Walk Out |
|
Basement Type
|
N/a (finished) |
|
Construction Style Attachment
|
Detached |
|
Exterior Finish
|
Brick, Stone |
|
Fireplace Present
|
Yes |
|
Heating Fuel
|
Natural Gas |
|
Heating Type
|
Hot Water Radiator Heat |
|
Stories Total
|
3 |
|
Type
|
House |
Land
|
Acreage
|
No |
|
Land Amenities
|
Place Of Worship, Schools |
|
Size Irregular
|
33 X 117 Ft |
|
Size Total Text
|
33 X 117 Ft |
Rooms
| Level |
Type |
Length |
Width |
Dimensions |
|
Second Level |
Primary Bedroom |
3.2 m |
5 m |
3.2 m x 5 m |
|
Second Level |
Bedroom 2 |
3 m |
2.4 m |
3 m x 2.4 m |
|
Second Level |
Bedroom 3 |
3.9 m |
3.7 m |
3.9 m x 3.7 m |
|
Third Level |
Bedroom 4 |
9 m |
4.45 m |
9 m x 4.45 m |
|
Basement |
Recreational, Games Room |
5.26 m |
2.9 m |
5.26 m x 2.9 m |
|
Basement |
Bedroom |
2.45 m |
3.17 m |
2.45 m x 3.17 m |
|
Basement |
Utility Room |
3.6 m |
3 m |
3.6 m x 3 m |
|
Basement |
Kitchen |
2.9 m |
2.22 m |
2.9 m x 2.22 m |
|
Main Level |
Family Room |
9.4 m |
3.65 m |
9.4 m x 3.65 m |
|
Main Level |
Dining Room |
9.4 m |
3.65 m |
9.4 m x 3.65 m |
|
Main Level |
Kitchen |
3.11 m |
3.43 m |
3.11 m x 3.43 m |
|
Main Level |
Eating Area |
3 m |
2.7 m |
3 m x 2.7 m |
Utilities
|
Sewer
|
Installed |
|
Natural Gas
|
Installed |
|
Electricity
|
Installed |
|
Cable
|
Installed |
https://www.realtor.ca/real-estate/26863205/112-hillcrest-ave-hamilton-kirkendall

