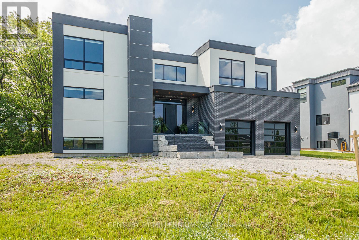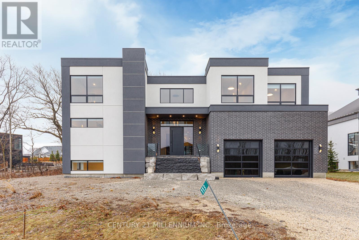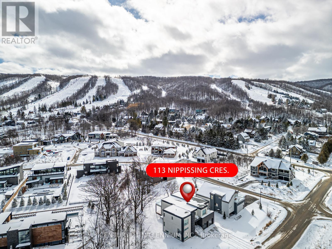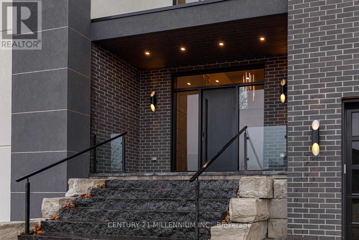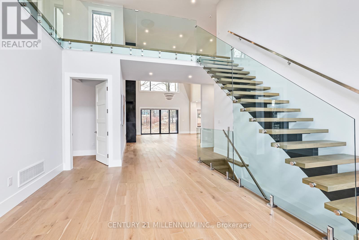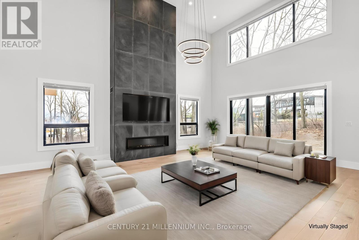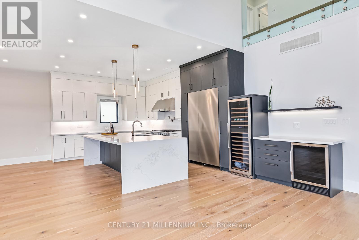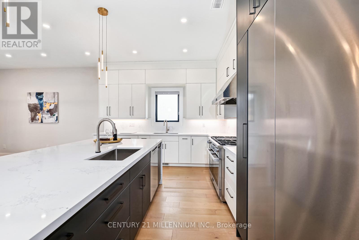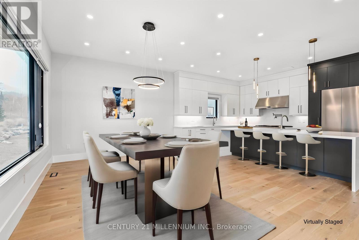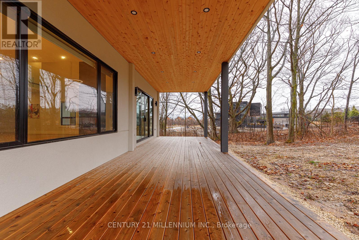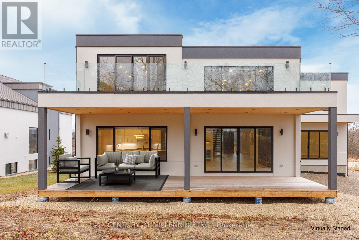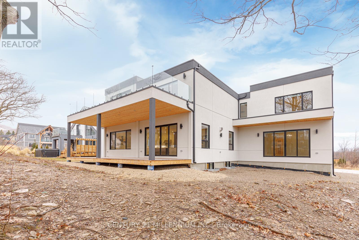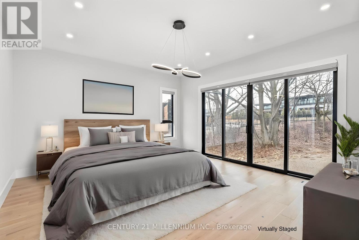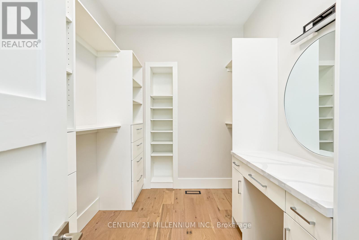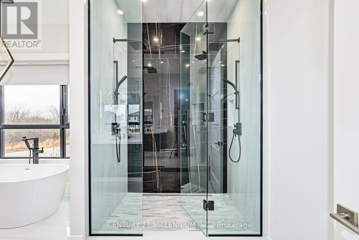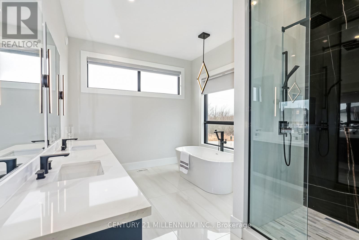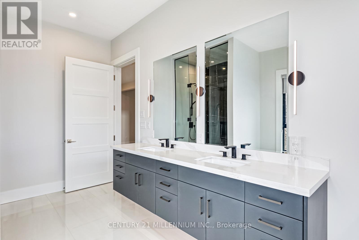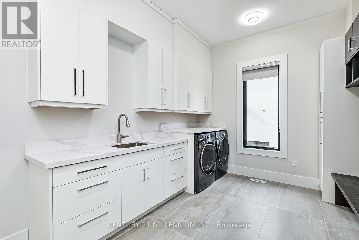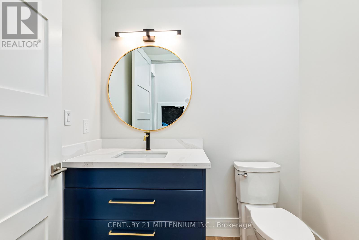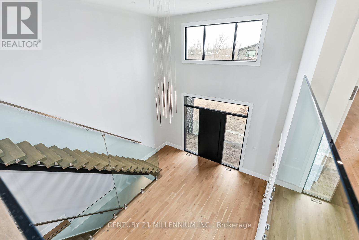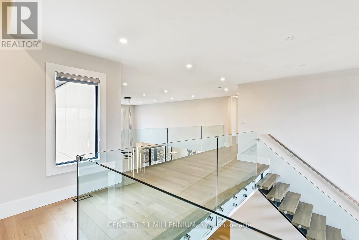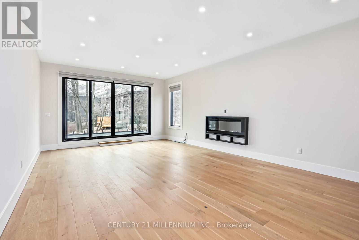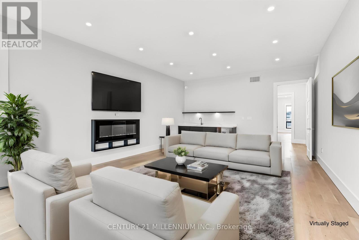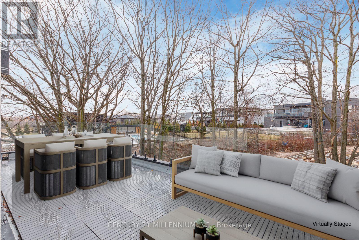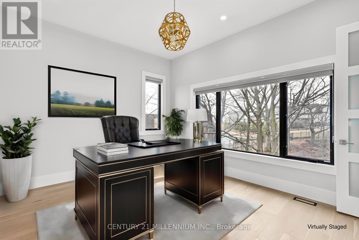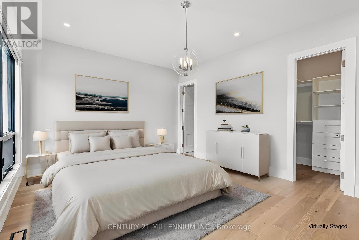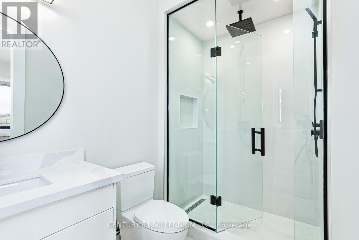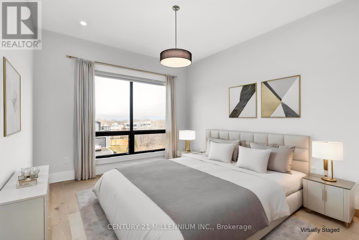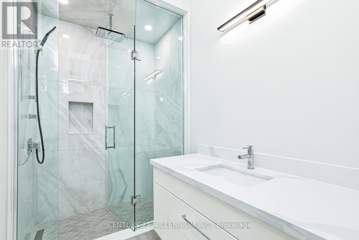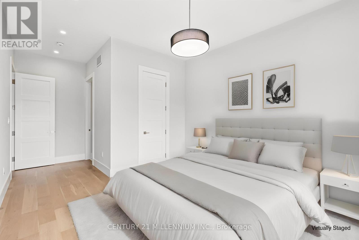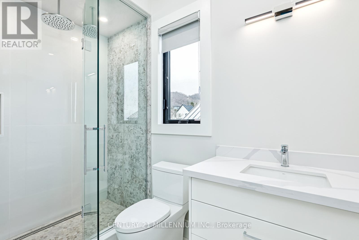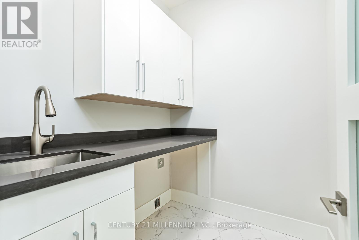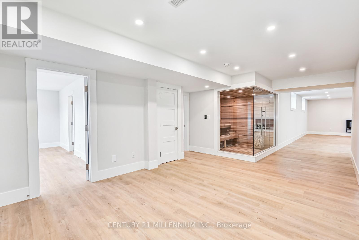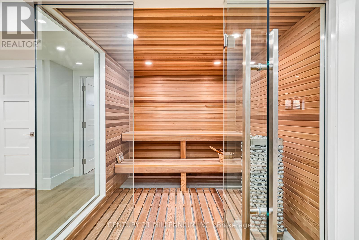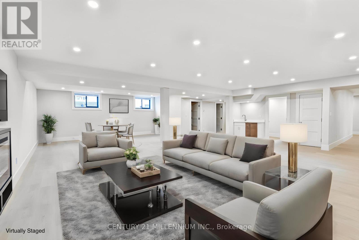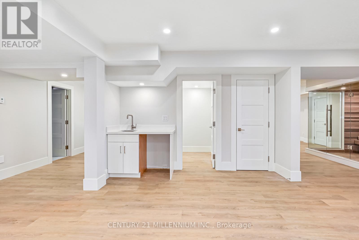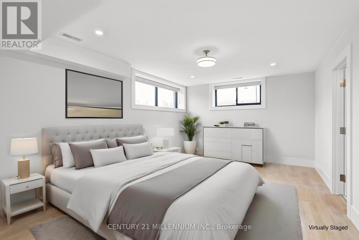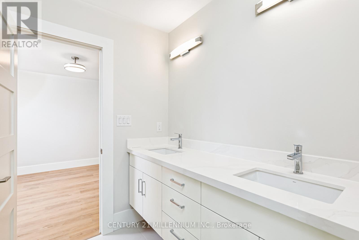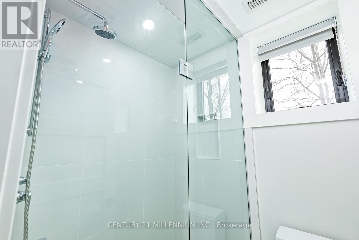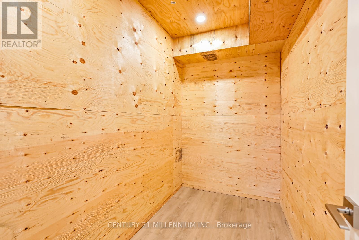6 Bedroom
7 Bathroom
Fireplace
Central Air Conditioning
Forced Air
$3,299,000
This exquisite custom-built home by Optima Homes & Chalet Inc features 6 bedrooms, 8 baths offers the epitome of luxury living with walking distance to Alpine and Craigleith Ski Clubs. Property offers 19 high ceilings with an open floor plan, fibreglass windows, engineered hardwood throughout. Kitchen is equipped with top of the line Miele appliances, a wine cooler, quartz waterfall countertops, and an open dining area. Master bedroom is located on the main floor featuring a spacious walk-in closet, patio door access to a scenic backyard, and a 5+ ensuite bathroom. Laundry/mudroom with access to 2 car garage. The upper level offers a secluded office space, rec room with glass patio, 3 spacious bedrooms, each equipped with 3-piece ensuite bathrooms, with an additional laundry, and half bath. The fully finished lower level, includes a sauna, rec room, 2 bedrooms a full bath and additional half bath, cold cellar, ski storage, along with in-floor heat. Builder is registered with Tarion. (id:48469)
Property Details
|
MLS® Number
|
X8112650 |
|
Property Type
|
Single Family |
|
Community Name
|
Blue Mountain Resort Area |
|
AmenitiesNearBy
|
Ski Area |
|
Features
|
Wooded Area, Conservation/green Belt |
|
ParkingSpaceTotal
|
8 |
Building
|
BathroomTotal
|
7 |
|
BedroomsAboveGround
|
4 |
|
BedroomsBelowGround
|
2 |
|
BedroomsTotal
|
6 |
|
Appliances
|
Central Vacuum |
|
BasementDevelopment
|
Finished |
|
BasementFeatures
|
Walk-up |
|
BasementType
|
N/a (finished) |
|
ConstructionStyleAttachment
|
Detached |
|
CoolingType
|
Central Air Conditioning |
|
ExteriorFinish
|
Stone, Stucco |
|
FireplacePresent
|
Yes |
|
FlooringType
|
Hardwood, Tile |
|
HalfBathTotal
|
2 |
|
HeatingFuel
|
Natural Gas |
|
HeatingType
|
Forced Air |
|
StoriesTotal
|
2 |
|
Type
|
House |
|
UtilityWater
|
Municipal Water |
Parking
Land
|
Acreage
|
No |
|
LandAmenities
|
Ski Area |
|
Sewer
|
Sanitary Sewer |
|
SizeDepth
|
149 Ft |
|
SizeFrontage
|
152 Ft |
|
SizeIrregular
|
152 X 149.21 Ft ; 13.94x13.58x6.31x7.06x13.15x18.2 |
|
SizeTotalText
|
152 X 149.21 Ft ; 13.94x13.58x6.31x7.06x13.15x18.2|under 1/2 Acre |
|
ZoningDescription
|
R-1 |
Rooms
| Level |
Type |
Length |
Width |
Dimensions |
|
Second Level |
Family Room |
7.26 m |
5.05 m |
7.26 m x 5.05 m |
|
Second Level |
Bedroom |
5.82 m |
4.29 m |
5.82 m x 4.29 m |
|
Second Level |
Bedroom 2 |
4.6 m |
3.81 m |
4.6 m x 3.81 m |
|
Second Level |
Bedroom 3 |
4.7 m |
3.86 m |
4.7 m x 3.86 m |
|
Lower Level |
Bedroom 4 |
3.76 m |
5.38 m |
3.76 m x 5.38 m |
|
Lower Level |
Bedroom 5 |
5.79 m |
3.35 m |
5.79 m x 3.35 m |
|
Lower Level |
Recreational, Games Room |
5.79 m |
7.62 m |
5.79 m x 7.62 m |
|
Main Level |
Great Room |
5.79 m |
7.82 m |
5.79 m x 7.82 m |
|
Main Level |
Kitchen |
3.25 m |
5.21 m |
3.25 m x 5.21 m |
|
Main Level |
Primary Bedroom |
5.82 m |
4.88 m |
5.82 m x 4.88 m |
|
Main Level |
Dining Room |
5.49 m |
5.21 m |
5.49 m x 5.21 m |
|
Main Level |
Laundry Room |
4.78 m |
3.05 m |
4.78 m x 3.05 m |
Utilities
https://www.realtor.ca/real-estate/26580237/113-nipissing-crescent-blue-mountains-blue-mountain-resort-area

