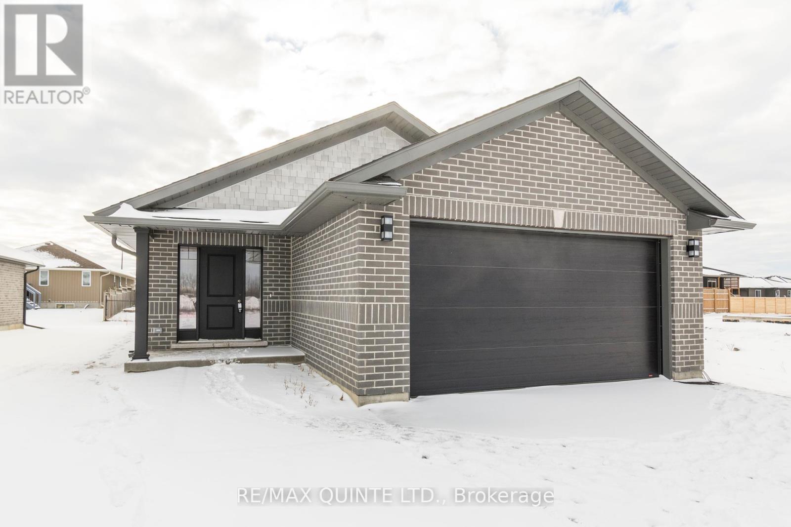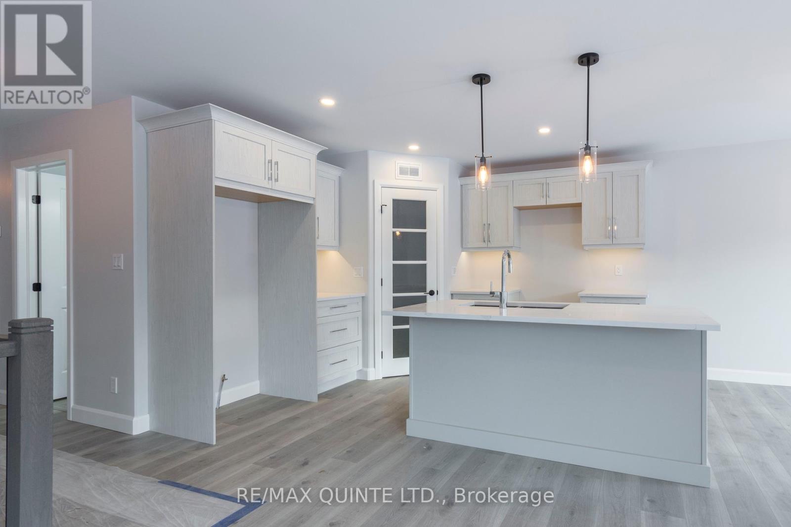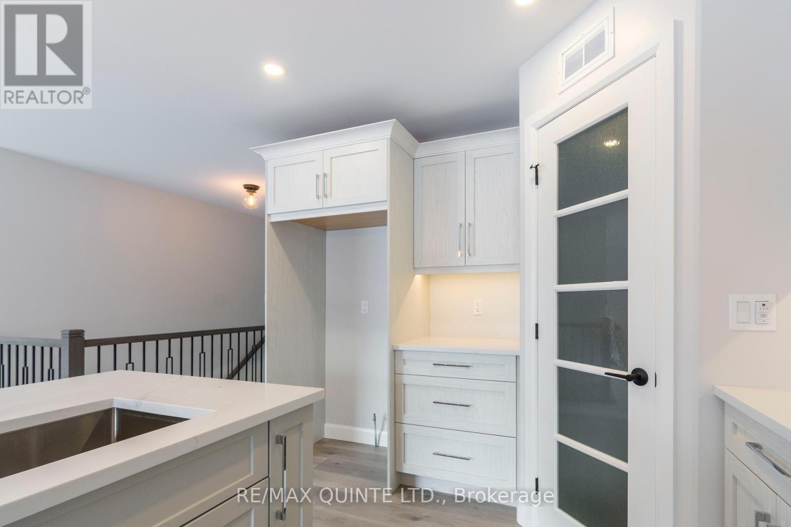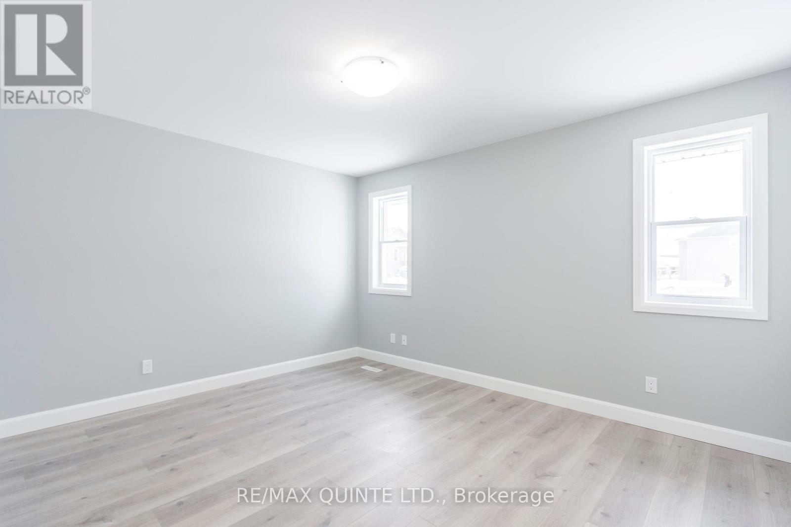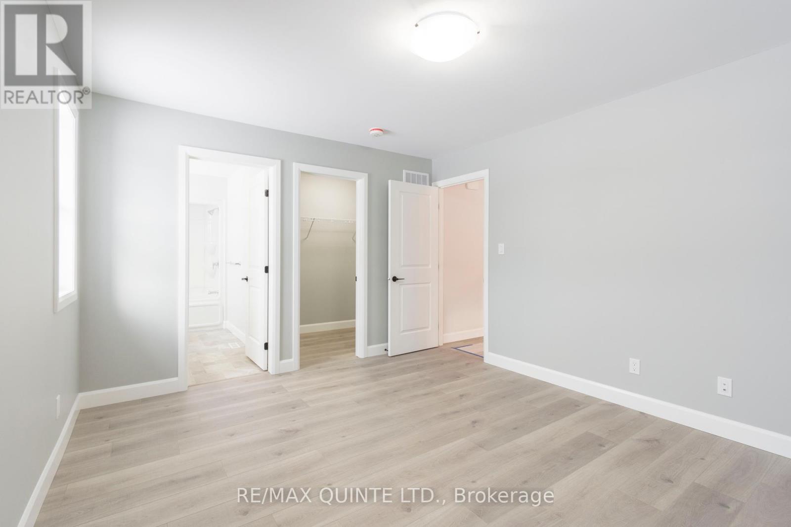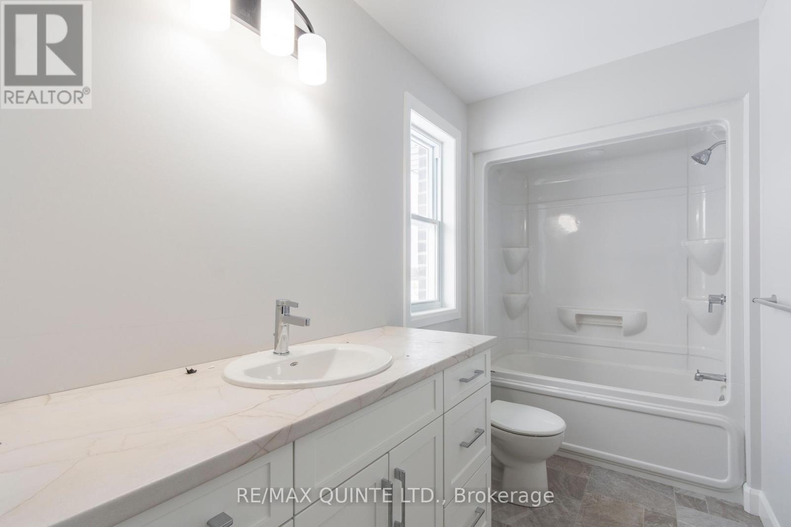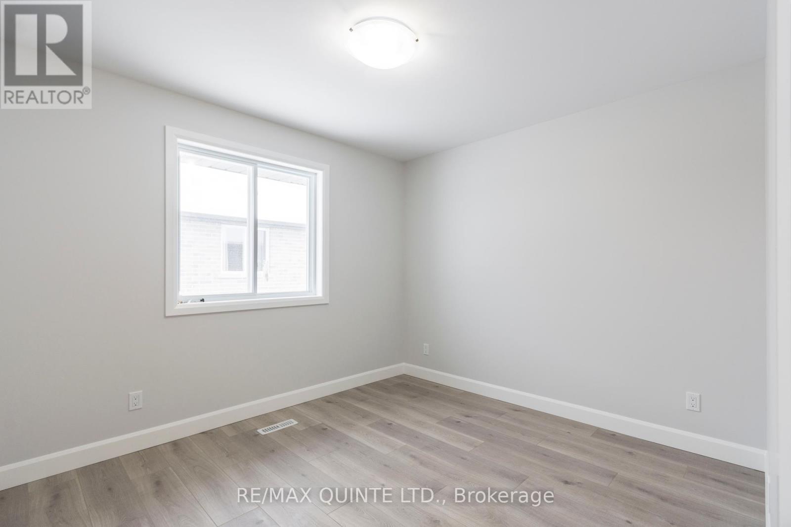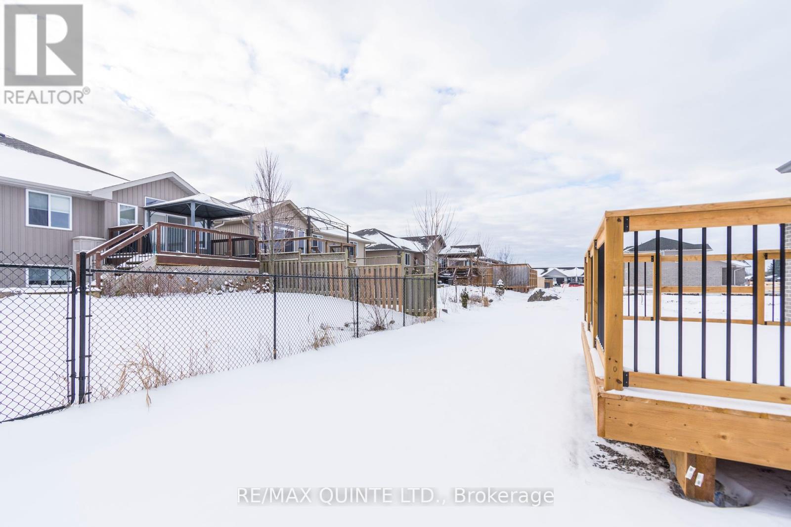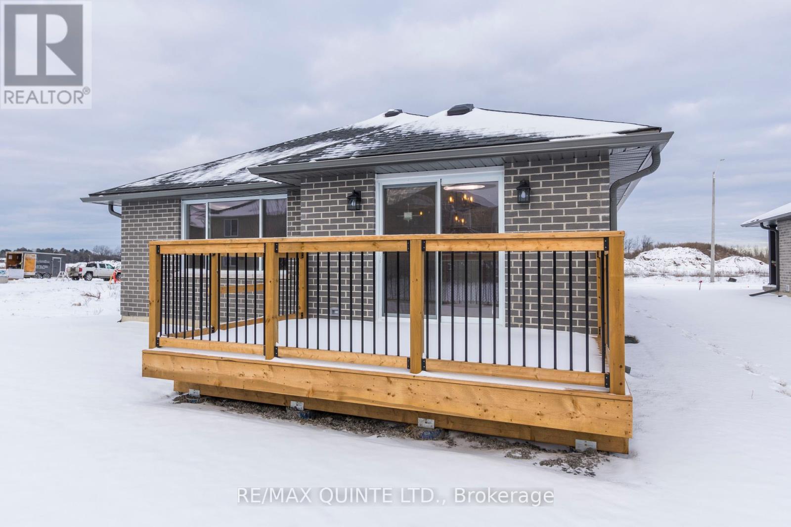114 Hastings Park Dr Belleville, Ontario K8P 0J4
$654,900
Duvanco homes signature ""Jasper"" offers a unique open concept flow. Primary bedroom includes spacious walk in closet and a 4 pc en-suite. Across the hall we find the second bedroom and 4pc bathroom. As you continue down hall this home opens up into an oversized living room complete with coffered ceiling and a wall of windows. Custom kitchen includes soft close designer cabinets finished with crown moulding, walk in panty with glass door and a center island featuring island sink and breakfast bar. Full size dining area which opens to kitchen and living room and leads to a 13x10ft rear deck. Exterior features paved double wide driveway, fully sodded yard with planting package including precast textured and colored patio slab walkway and a full brick exterior. Neighborhood features a well lit asphalt walking trail, green space including play structures and tennis courts. **** EXTRAS **** Paved driveway (id:48469)
Open House
This property has open houses!
12:00 pm
Ends at:3:00 pm
12:00 pm
Ends at:3:00 pm
Property Details
| MLS® Number | X8019844 |
| Property Type | Single Family |
| Parking Space Total | 6 |
Building
| Bathroom Total | 2 |
| Bedrooms Above Ground | 2 |
| Bedrooms Total | 2 |
| Architectural Style | Bungalow |
| Basement Development | Unfinished |
| Basement Type | Full (unfinished) |
| Construction Style Attachment | Detached |
| Cooling Type | Central Air Conditioning |
| Exterior Finish | Brick, Vinyl Siding |
| Heating Fuel | Natural Gas |
| Heating Type | Forced Air |
| Stories Total | 1 |
| Type | House |
Parking
| Attached Garage |
Land
| Acreage | No |
| Size Irregular | 42 X 109 Ft |
| Size Total Text | 42 X 109 Ft |
Rooms
| Level | Type | Length | Width | Dimensions |
|---|---|---|---|---|
| Main Level | Dining Room | 3.66 m | 3.05 m | 3.66 m x 3.05 m |
| Main Level | Primary Bedroom | 3.53 m | 3.12 m | 3.53 m x 3.12 m |
| Main Level | Bathroom | Measurements not available | ||
| Main Level | Bedroom | 3.05 m | 3.35 m | 3.05 m x 3.35 m |
| Main Level | Bathroom | Measurements not available | ||
| Main Level | Kitchen | 3.05 m | 3.51 m | 3.05 m x 3.51 m |
| Main Level | Great Room | 5.21 m | 4.04 m | 5.21 m x 4.04 m |
| Main Level | Foyer | 2.82 m | 1.52 m | 2.82 m x 1.52 m |
| Main Level | Mud Room | Measurements not available | ||
| Main Level | Laundry Room | Measurements not available | ||
| Main Level | Other | 2.29 m | 1.52 m | 2.29 m x 1.52 m |
Utilities
| Sewer | Available |
| Natural Gas | Available |
| Electricity | Available |
| Cable | Available |
https://www.realtor.ca/real-estate/26444307/114-hastings-park-dr-belleville
Interested?
Contact us for more information

