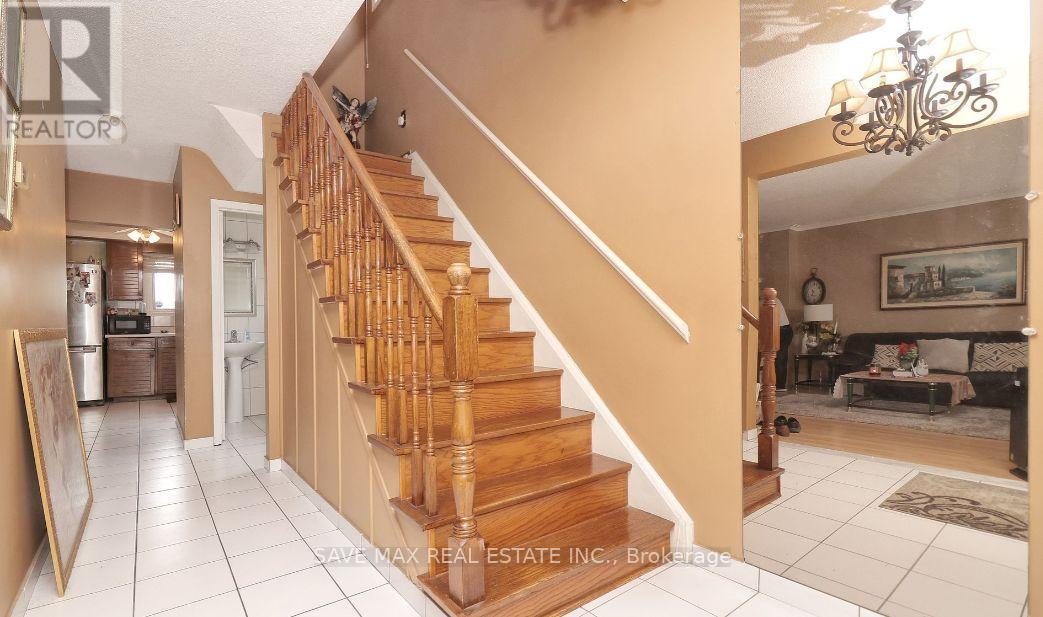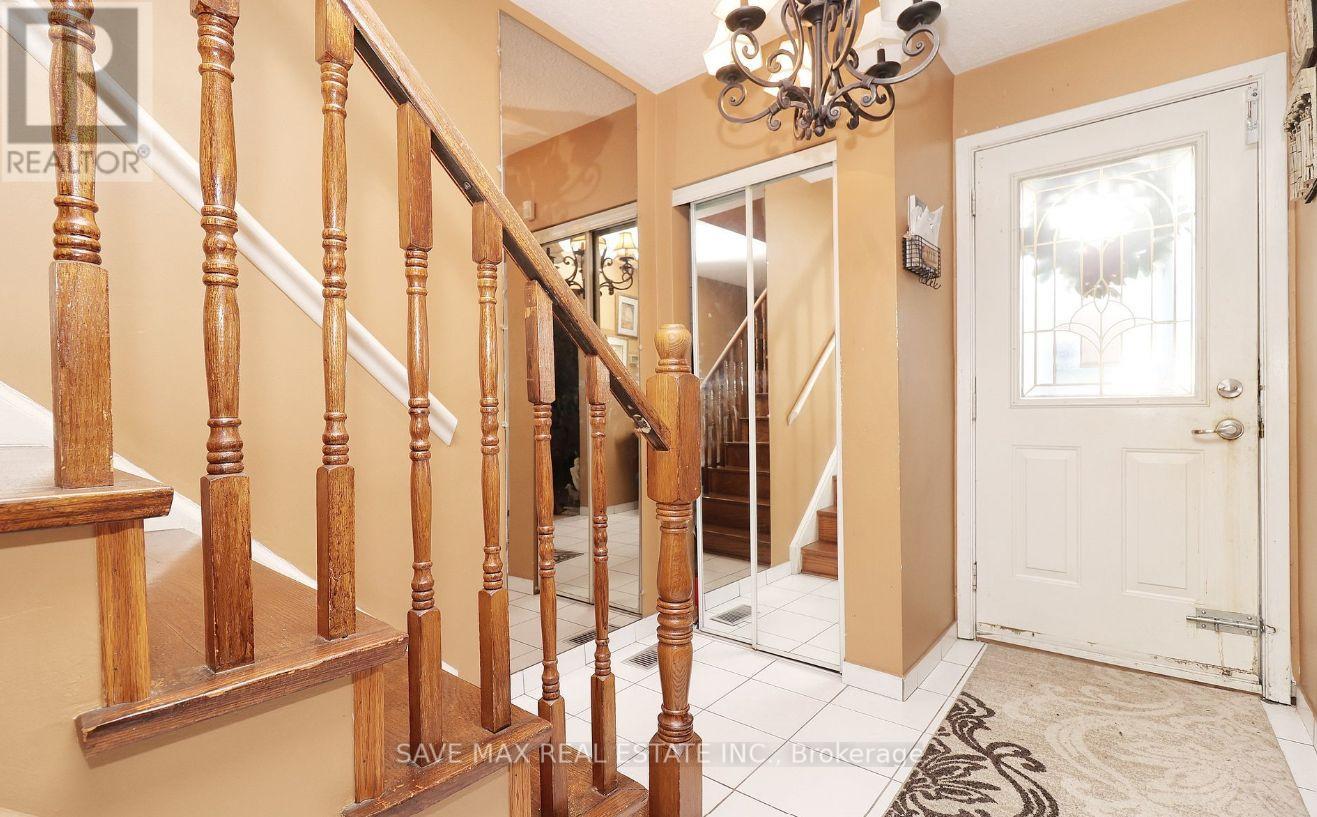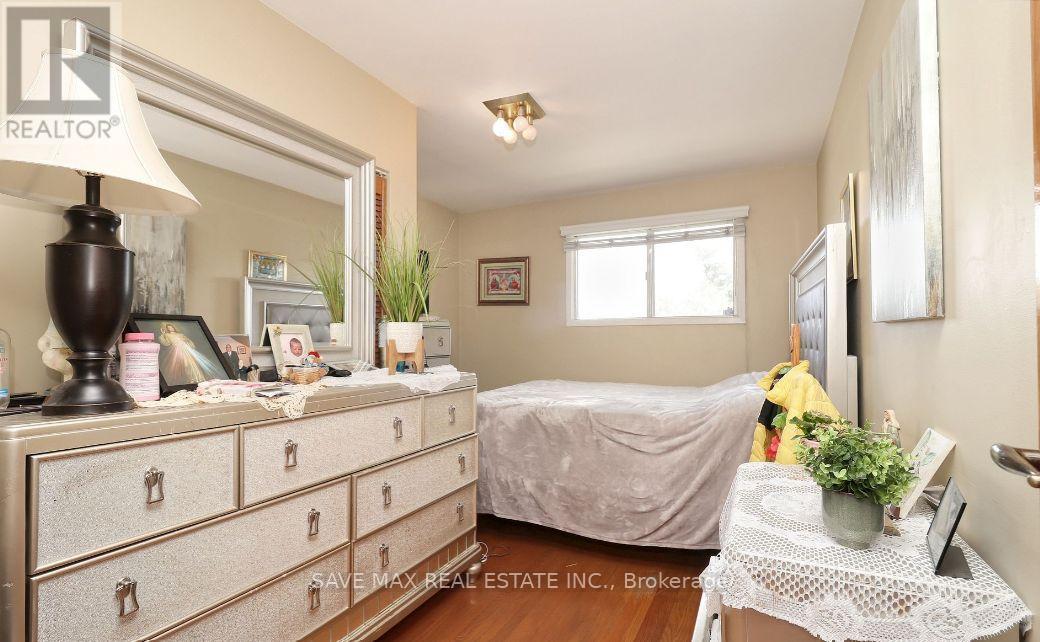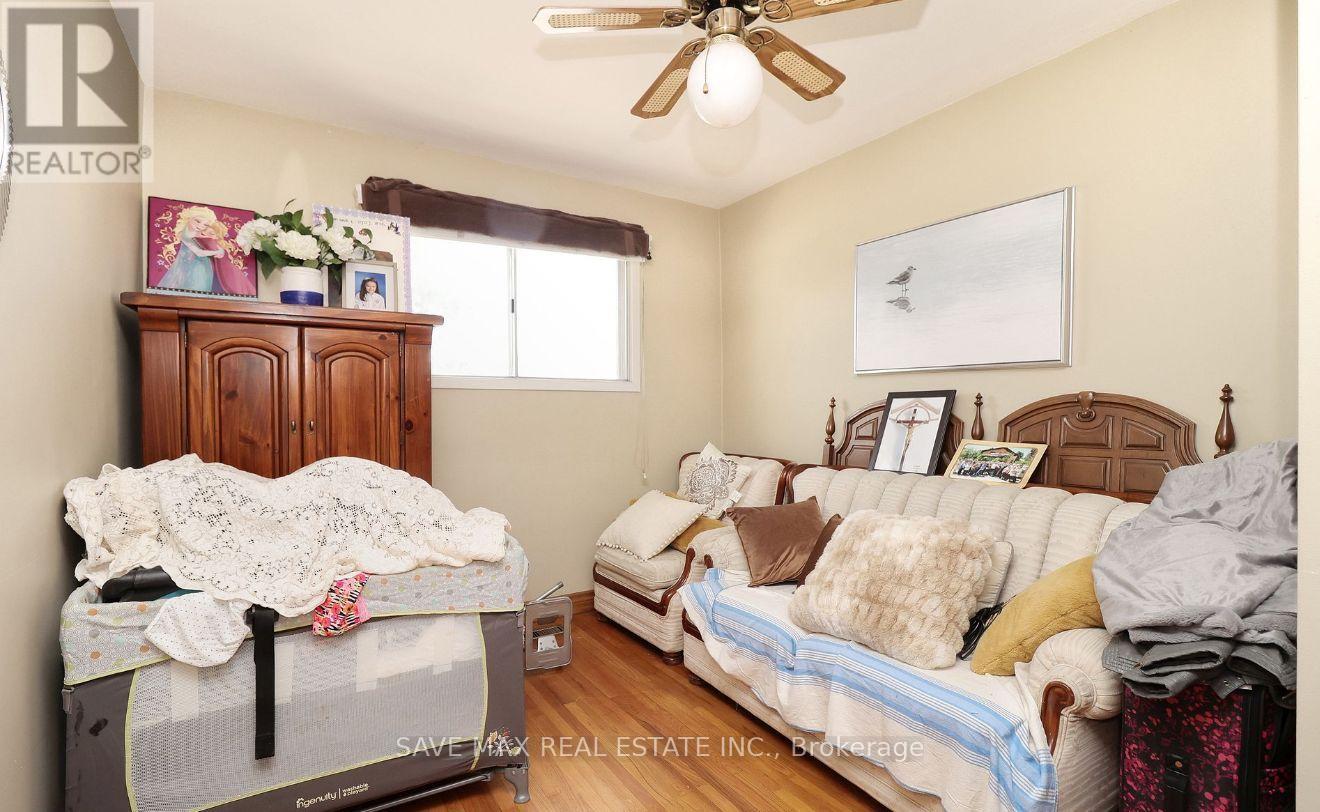116 Elnathan Crescent Toronto (Humber Summit), Ontario M9L 2G3
4 Bedroom
2 Bathroom
Central Air Conditioning
Forced Air
$900,000
A high Demand Area close to many amenities property located in Humber Summit Toronto , 4 bed 2 Bath Open concept room , property full of sunlight corner unit , separate entrance to Basement , Near to Library , Bank Place of worship and walking distance from TTC bus stop , Finch LRT , Near great schools and More !! Incredible for Investors and First time home Buyer ! (id:48469)
Property Details
| MLS® Number | W9393611 |
| Property Type | Single Family |
| Community Name | Humber Summit |
| ParkingSpaceTotal | 2 |
Building
| BathroomTotal | 2 |
| BedroomsAboveGround | 4 |
| BedroomsTotal | 4 |
| Appliances | Water Heater |
| BasementType | Full |
| ConstructionStyleAttachment | Semi-detached |
| CoolingType | Central Air Conditioning |
| ExteriorFinish | Brick |
| FlooringType | Hardwood, Ceramic |
| FoundationType | Unknown |
| HalfBathTotal | 1 |
| HeatingFuel | Natural Gas |
| HeatingType | Forced Air |
| StoriesTotal | 2 |
| Type | House |
| UtilityWater | Municipal Water |
Land
| Acreage | No |
| Sewer | Sanitary Sewer |
| SizeDepth | 60 Ft |
| SizeFrontage | 51 Ft ,9 In |
| SizeIrregular | 51.75 X 60 Ft |
| SizeTotalText | 51.75 X 60 Ft |
| ZoningDescription | Residential |
Rooms
| Level | Type | Length | Width | Dimensions |
|---|---|---|---|---|
| Main Level | Living Room | 4.28 m | 4.13 m | 4.28 m x 4.13 m |
| Main Level | Dining Room | 2.84 m | 2.41 m | 2.84 m x 2.41 m |
| Main Level | Kitchen | 6.15 m | 2.63 m | 6.15 m x 2.63 m |
| Main Level | Eating Area | 6.15 m | 2.63 m | 6.15 m x 2.63 m |
| Main Level | Foyer | 2.25 m | 2.06 m | 2.25 m x 2.06 m |
| Upper Level | Primary Bedroom | 3.34 m | 3.33 m | 3.34 m x 3.33 m |
| Upper Level | Bedroom | 3.63 m | 2.99 m | 3.63 m x 2.99 m |
| Upper Level | Bedroom | 4.31 m | 3.2 m | 4.31 m x 3.2 m |
| Upper Level | Bedroom | 3.27 m | 2.89 m | 3.27 m x 2.89 m |
Interested?
Contact us for more information























