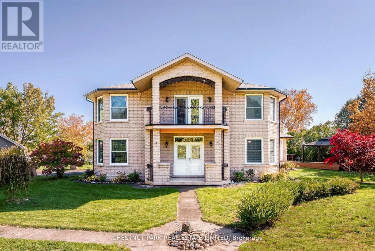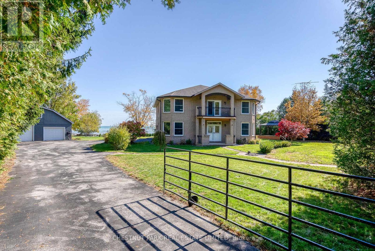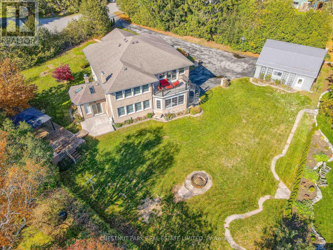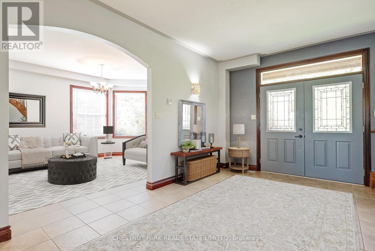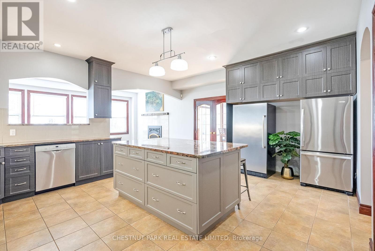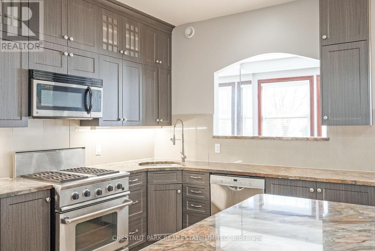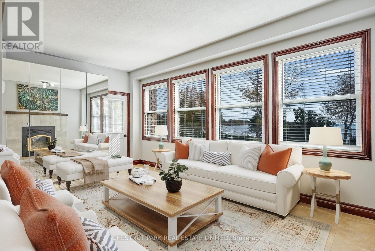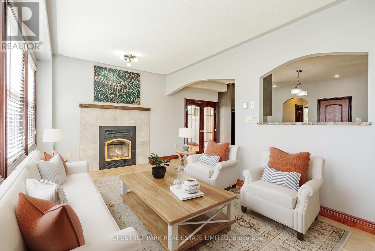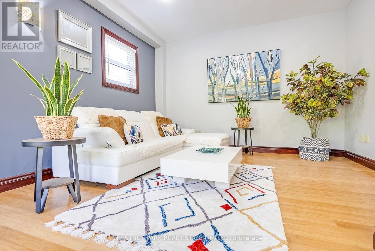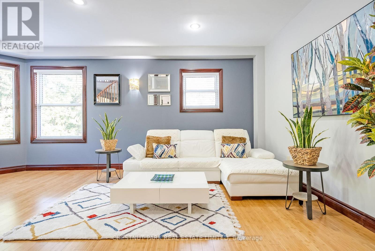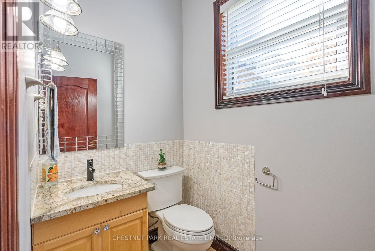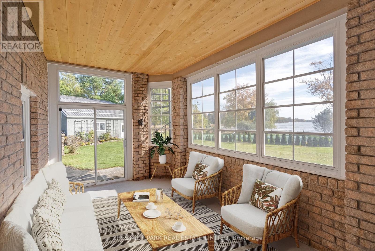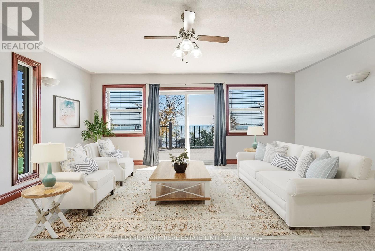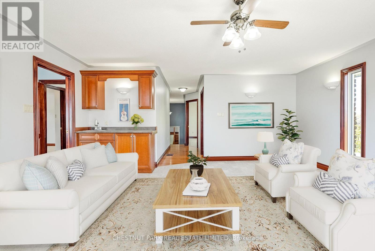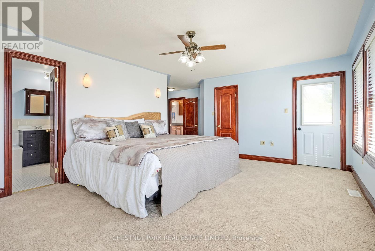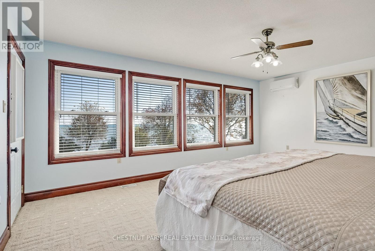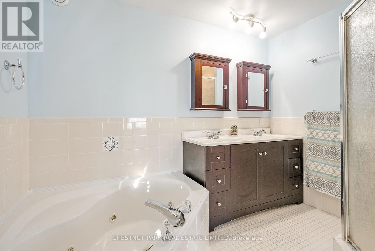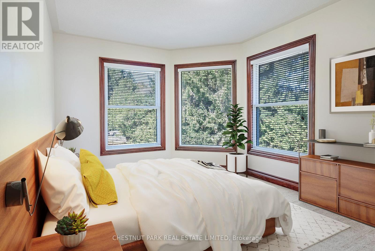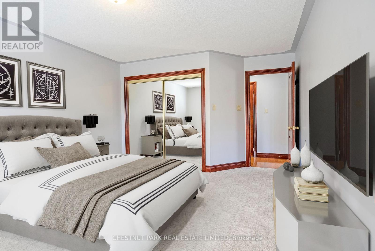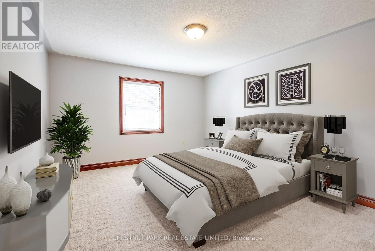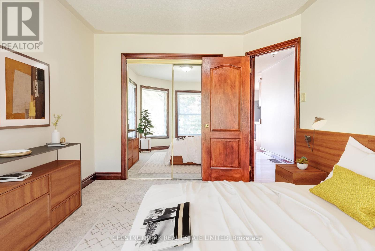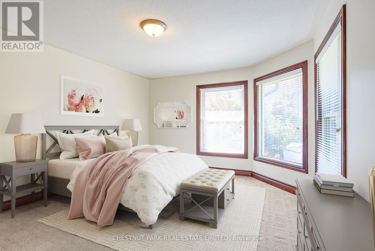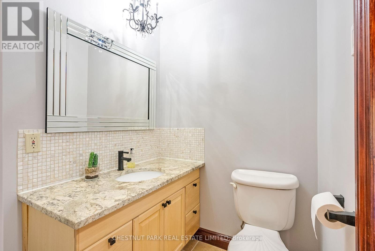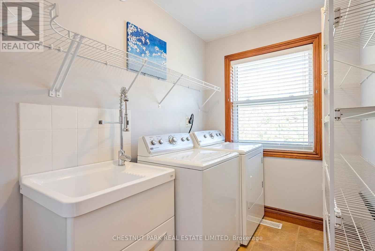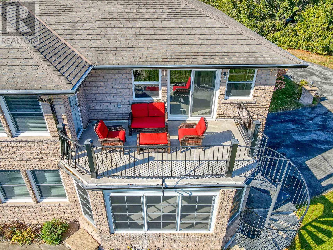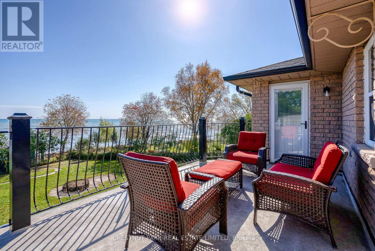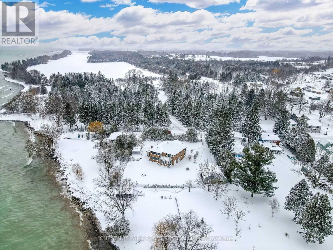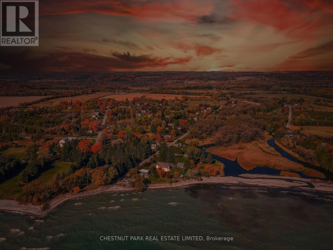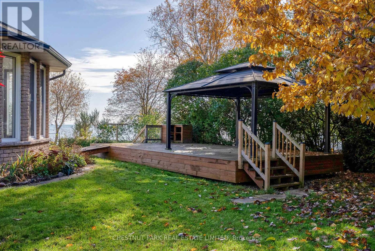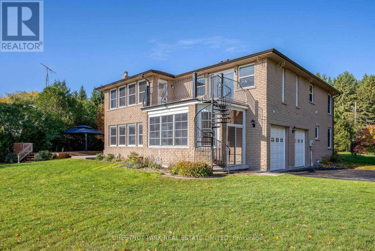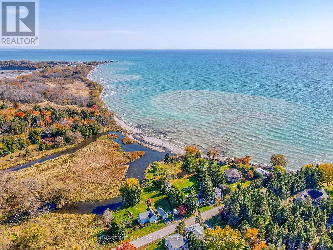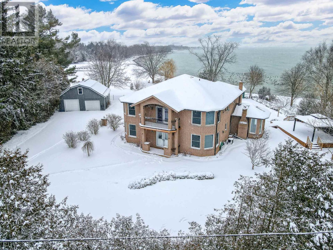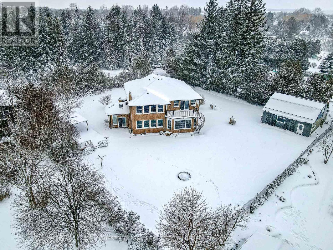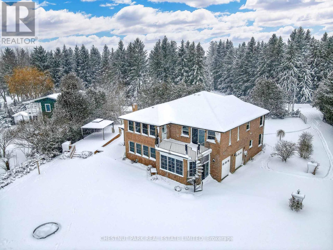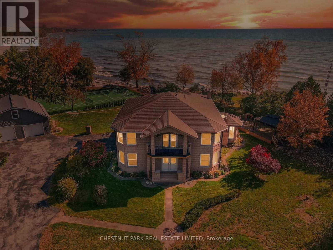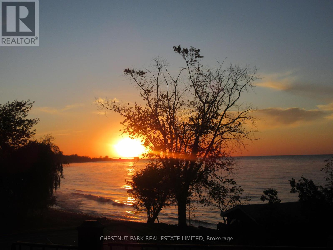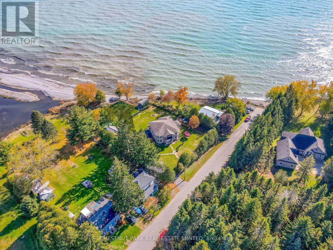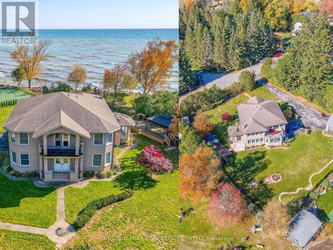5 Bedroom
3 Bathroom
Fireplace
Central Air Conditioning
Forced Air
$1,199,900
Nestled Amidst The Beautiful Tapestry Of Nature Between Cobourg & Brighton, 117 Front Emerges As A Solid 4+1 Bed, 3 Bath Brick Home Situated In The Beautiful Lakeport Enclave. Almost 3500 Sq Ft Above Ground, The Home Offers The Very Best Of Serene Living W The Gentle Lapping Waters Of Lake Ontario Located Just Down The Street. A True Architectural Gem, Crafted W Precision, This Home Integrates Its Verdant Surroundings Creating A Picturesque Tableau Of Tranquility While Featuring High-Quality Materials & Craftsmanship. The Main Fl Features Ceramic & Bamboo Flooring, A Lrg Updated Chef's Kitchen W Oversized Island, 2 Pantries & S/S Appliances Overlooking The Family Room W Fireplace, A 3 Season Sunroom W Walkout To A Sun Soaked Deck W Gazebo, Generous Living & Dining Rm, Screened In Porch & A 2 Pc Bath. The 2nd Flr Includes A Large Primary Suite W 5 Pc Ensuite & Walkout To A Balcony W Gorgeous Views, 3 Additional Bedrooms, Lrg 4 Pc Bath & A Large Family Rm W Wet Bar W Addtl W/o Balcony. **** EXTRAS **** Minutes Off The 401 & 6 Mins To Town. Paved Parking W 2 Car Att Garage + Detached Double Garage (4 Car Garage Pkg Total) & Loft Space. (id:48469)
Property Details
|
MLS® Number
|
X8307946 |
|
Property Type
|
Single Family |
|
Community Name
|
Rural Alnwick/Haldimand |
|
Amenities Near By
|
Hospital, Park, Place Of Worship |
|
Equipment Type
|
Water Heater |
|
Parking Space Total
|
12 |
|
Rental Equipment Type
|
Water Heater |
Building
|
Bathroom Total
|
3 |
|
Bedrooms Above Ground
|
4 |
|
Bedrooms Below Ground
|
1 |
|
Bedrooms Total
|
5 |
|
Appliances
|
Dishwasher, Dryer, Freezer, Garage Door Opener, Microwave, Oven, Refrigerator, Washer, Window Coverings |
|
Basement Development
|
Unfinished |
|
Basement Type
|
N/a (unfinished) |
|
Construction Style Attachment
|
Detached |
|
Cooling Type
|
Central Air Conditioning |
|
Exterior Finish
|
Brick |
|
Fireplace Present
|
Yes |
|
Foundation Type
|
Poured Concrete |
|
Heating Fuel
|
Natural Gas |
|
Heating Type
|
Forced Air |
|
Stories Total
|
2 |
|
Type
|
House |
Parking
Land
|
Acreage
|
No |
|
Land Amenities
|
Hospital, Park, Place Of Worship |
|
Sewer
|
Septic System |
|
Size Irregular
|
161 X 165 Ft |
|
Size Total Text
|
161 X 165 Ft |
Rooms
| Level |
Type |
Length |
Width |
Dimensions |
|
Second Level |
Bedroom 2 |
4.87 m |
3.74 m |
4.87 m x 3.74 m |
|
Second Level |
Bedroom 3 |
4.25 m |
3.9 m |
4.25 m x 3.9 m |
|
Second Level |
Bedroom 4 |
4.53 m |
3.04 m |
4.53 m x 3.04 m |
|
Second Level |
Primary Bedroom |
5.5 m |
4.15 m |
5.5 m x 4.15 m |
|
Second Level |
Bathroom |
2.82 m |
2.49 m |
2.82 m x 2.49 m |
|
Second Level |
Family Room |
5.5 m |
5.4 m |
5.5 m x 5.4 m |
|
Main Level |
Foyer |
4.13 m |
3.97 m |
4.13 m x 3.97 m |
|
Main Level |
Living Room |
3.75 m |
3.36 m |
3.75 m x 3.36 m |
|
Main Level |
Family Room |
6.26 m |
3.83 m |
6.26 m x 3.83 m |
|
Main Level |
Kitchen |
5.5 m |
5.1 m |
5.5 m x 5.1 m |
|
Main Level |
Dining Room |
5.5 m |
3.19 m |
5.5 m x 3.19 m |
|
Main Level |
Sunroom |
3.81 m |
3.4 m |
3.81 m x 3.4 m |
Utilities
https://www.realtor.ca/real-estate/26850740/117-front-street-alnwickhaldimand-rural-alnwickhaldimand

