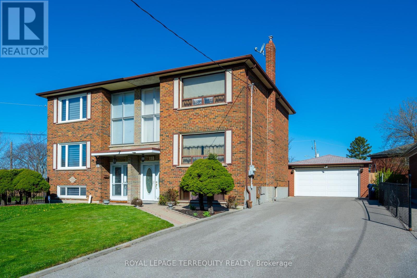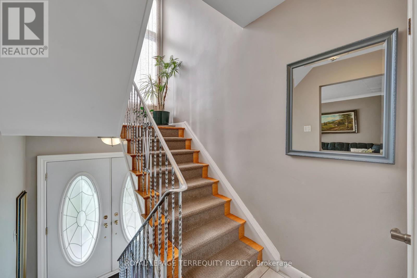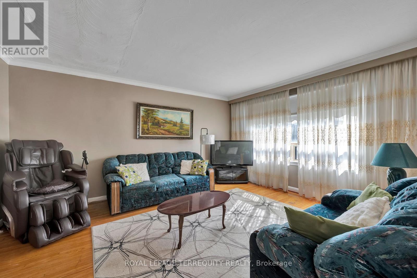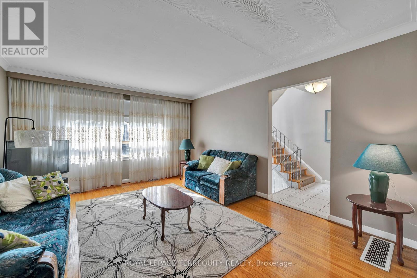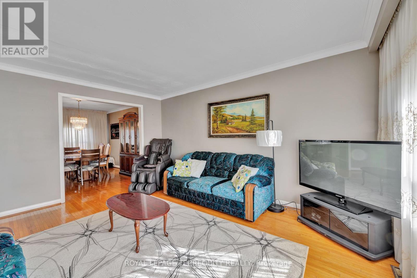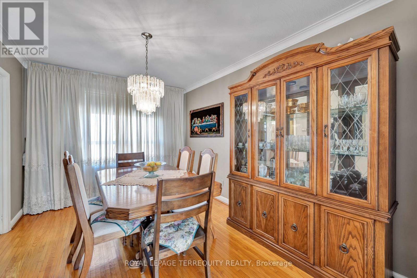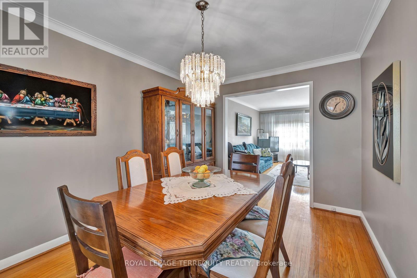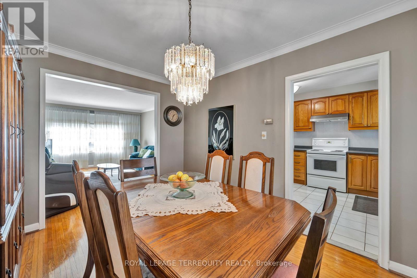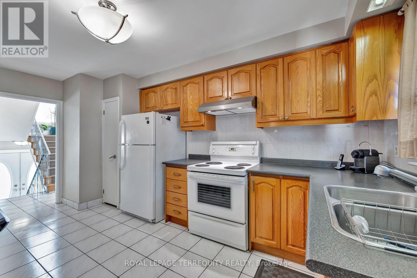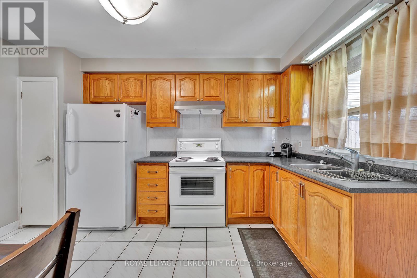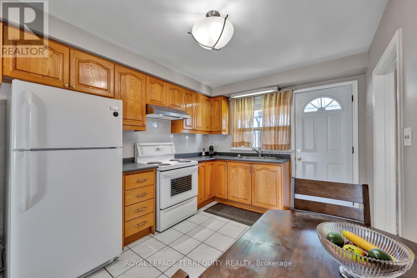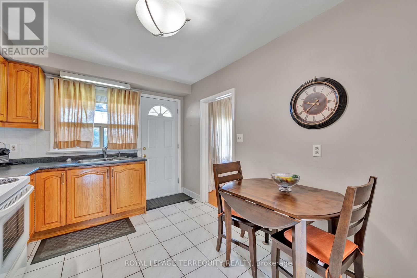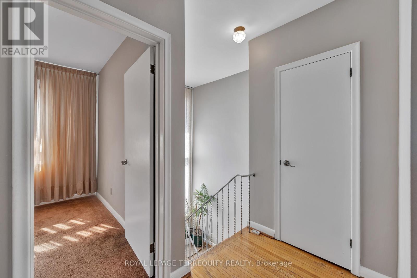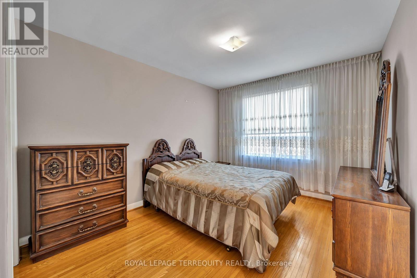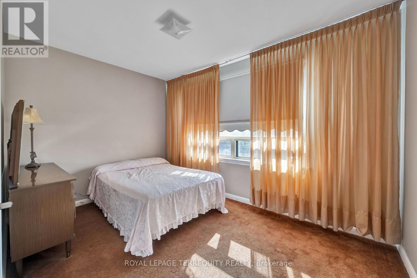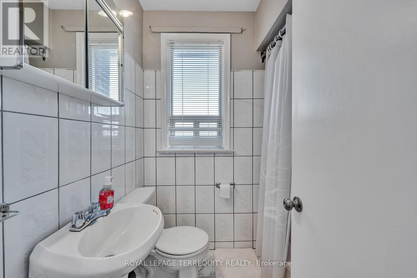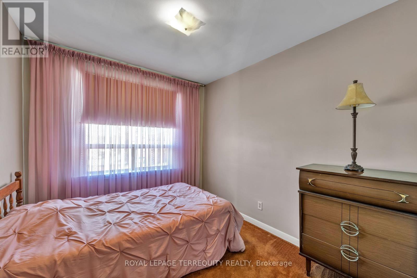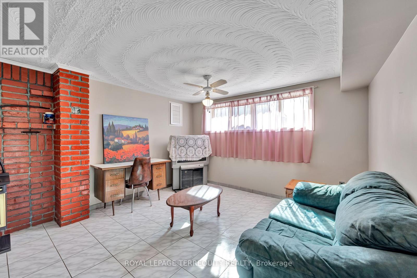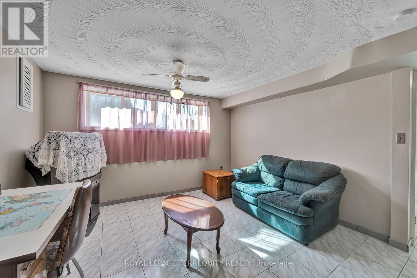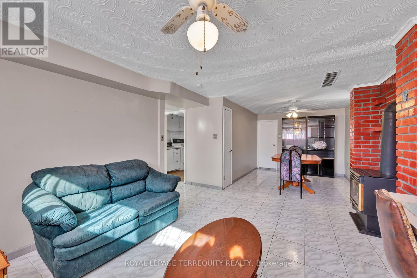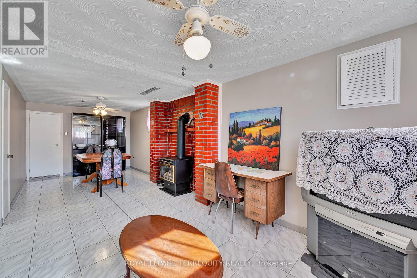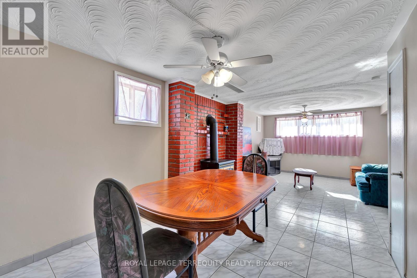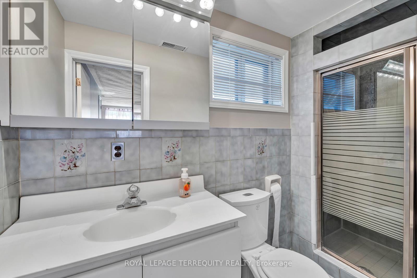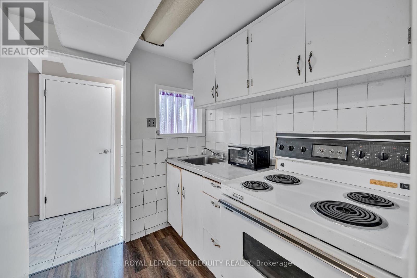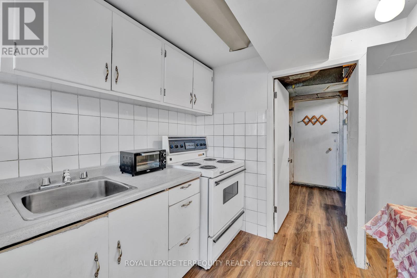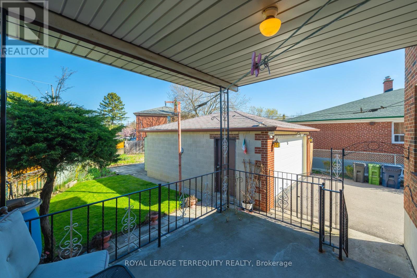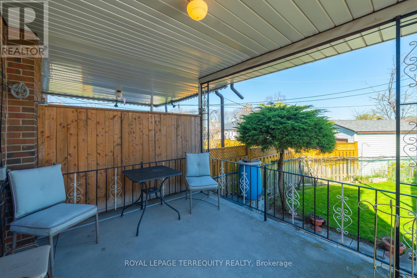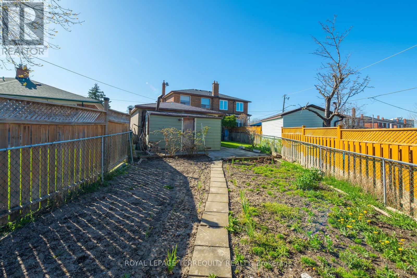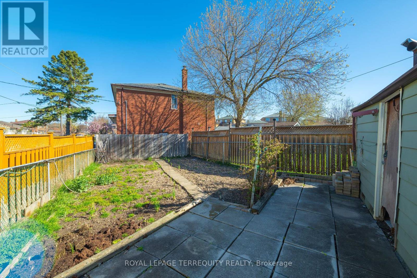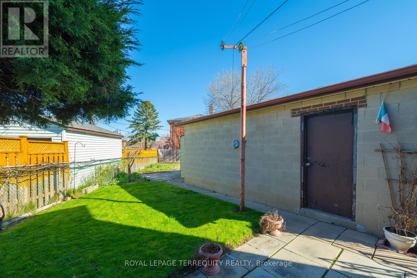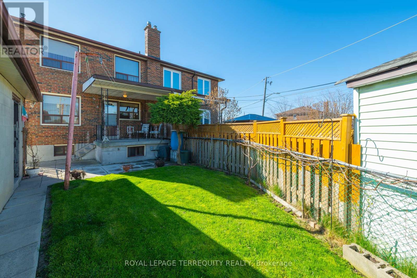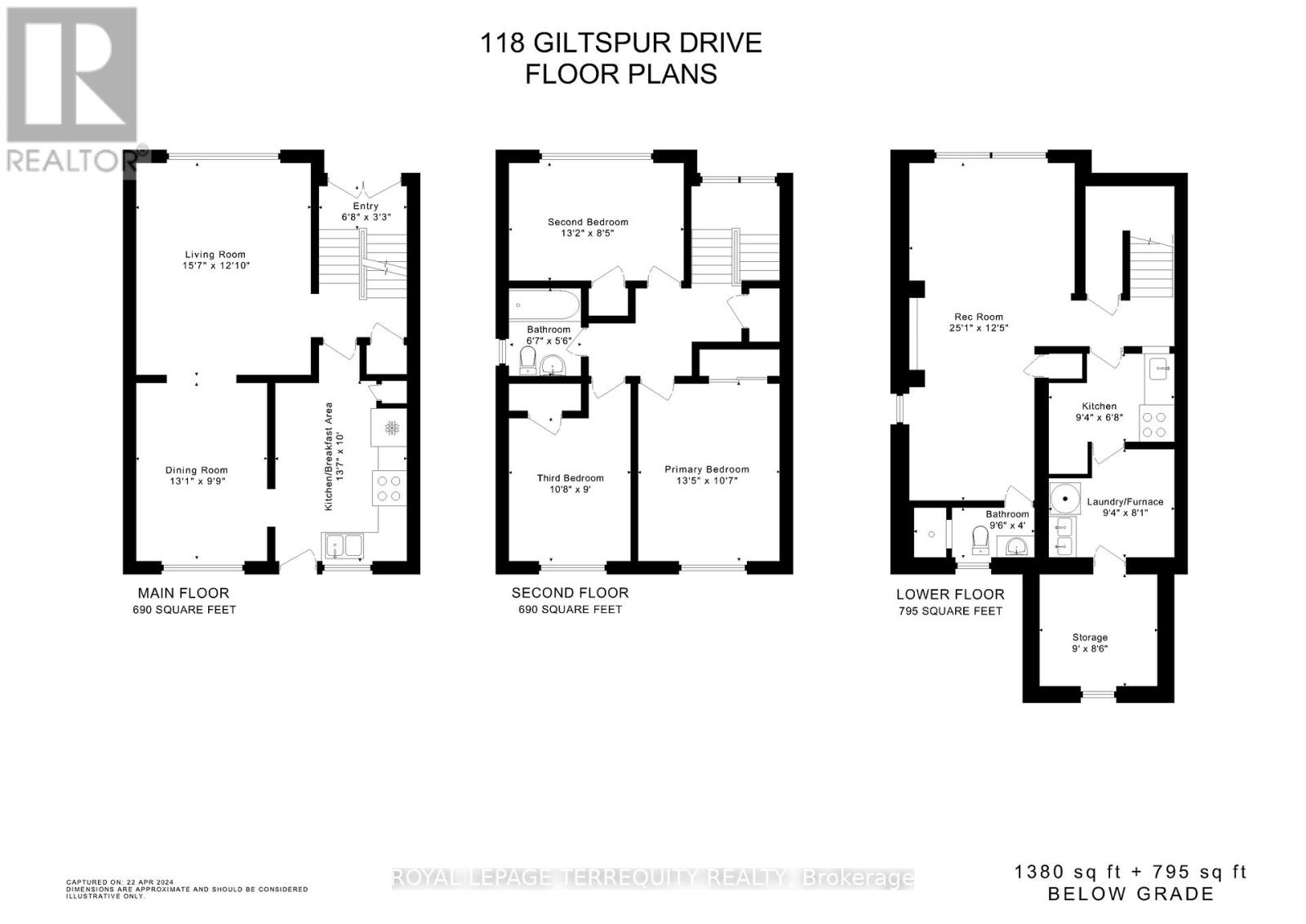4 Bedroom
2 Bathroom
Fireplace
Central Air Conditioning
Forced Air
$949,900
A SOLID TORONTO HOME with 2 Kitchens, 2 Full Bathrooms, Large Double Private Driveway, Detached DOUBLE Garage and Premium 150Ft deep Irregularly Shaped Lot! Family Owned and Upgraded Home! Spacious Rooms with Large Family Sized Eat In Kitchen that has a Walkout to Covered Patio at Rear and Large Backyard! Upper Level Offers Large Bedrooms and an Updated Bathroom! Finished Basement Offers Second Kitchen, Second Full Bathroom, Gas Fireplace, Sunfilled Above Grade Windows, High Ceilings and a great Potential For Income or Extended Family! Plenty of Parking on the Double Wide Drive and Custom Detached Garage! Beautiful Fenced Premium Lot with Plenty of Privacy and Space to Entertain and Play! Fantastic Location WITH TTC RIGHT AT YOUR DOORSTEP, Parks, Schools, Ravine, Walking Paths, Shopping and So Much More! **** EXTRAS **** Upgraded Roof Shingles, Central Air! Premium Lot with Large Backyard! HUGE Detached DOUBLE Garage with Double Wide Private Drive! Finished Lower Level with Second Kitchen and Second Bathroom! TTC AT YOUR DOORSTEP! (id:48469)
Property Details
|
MLS® Number
|
W8268730 |
|
Property Type
|
Single Family |
|
Community Name
|
Glenfield-Jane Heights |
|
Amenities Near By
|
Park, Public Transit, Schools |
|
Parking Space Total
|
8 |
Building
|
Bathroom Total
|
2 |
|
Bedrooms Above Ground
|
3 |
|
Bedrooms Below Ground
|
1 |
|
Bedrooms Total
|
4 |
|
Basement Development
|
Finished |
|
Basement Features
|
Separate Entrance |
|
Basement Type
|
N/a (finished) |
|
Construction Style Attachment
|
Semi-detached |
|
Cooling Type
|
Central Air Conditioning |
|
Exterior Finish
|
Brick |
|
Fireplace Present
|
Yes |
|
Heating Fuel
|
Natural Gas |
|
Heating Type
|
Forced Air |
|
Stories Total
|
2 |
|
Type
|
House |
Parking
Land
|
Acreage
|
No |
|
Land Amenities
|
Park, Public Transit, Schools |
|
Size Irregular
|
40.04 X 150.16 Ft ; Survey Schedule D- Premium Deep Lot! |
|
Size Total Text
|
40.04 X 150.16 Ft ; Survey Schedule D- Premium Deep Lot! |
Rooms
| Level |
Type |
Length |
Width |
Dimensions |
|
Basement |
Kitchen |
2.84 m |
2.03 m |
2.84 m x 2.03 m |
|
Basement |
Utility Room |
2.84 m |
2.46 m |
2.84 m x 2.46 m |
|
Basement |
Cold Room |
2.74 m |
2.59 m |
2.74 m x 2.59 m |
|
Basement |
Recreational, Games Room |
7.65 m |
3.78 m |
7.65 m x 3.78 m |
|
Main Level |
Living Room |
4.75 m |
3.91 m |
4.75 m x 3.91 m |
|
Main Level |
Dining Room |
3.99 m |
2.97 m |
3.99 m x 2.97 m |
|
Main Level |
Kitchen |
4.14 m |
3.05 m |
4.14 m x 3.05 m |
|
Main Level |
Eating Area |
4.14 m |
3.05 m |
4.14 m x 3.05 m |
|
Upper Level |
Primary Bedroom |
4.09 m |
3.23 m |
4.09 m x 3.23 m |
|
Upper Level |
Bedroom |
4.01 m |
2.57 m |
4.01 m x 2.57 m |
|
Upper Level |
Bedroom |
3.25 m |
2.74 m |
3.25 m x 2.74 m |
https://www.realtor.ca/real-estate/26798564/118-giltspur-dr-toronto-glenfield-jane-heights

