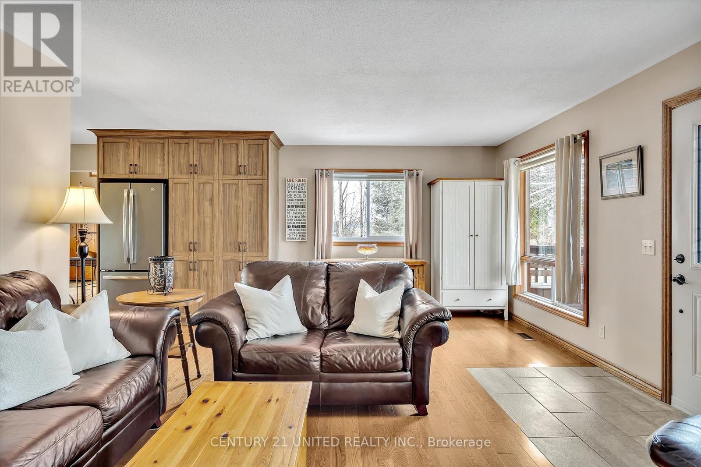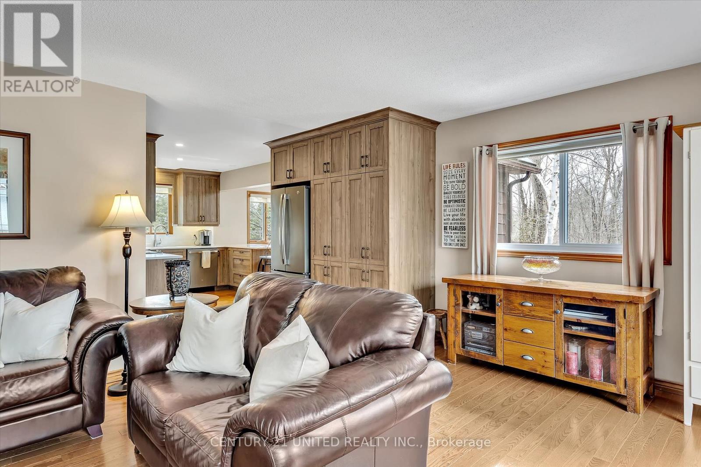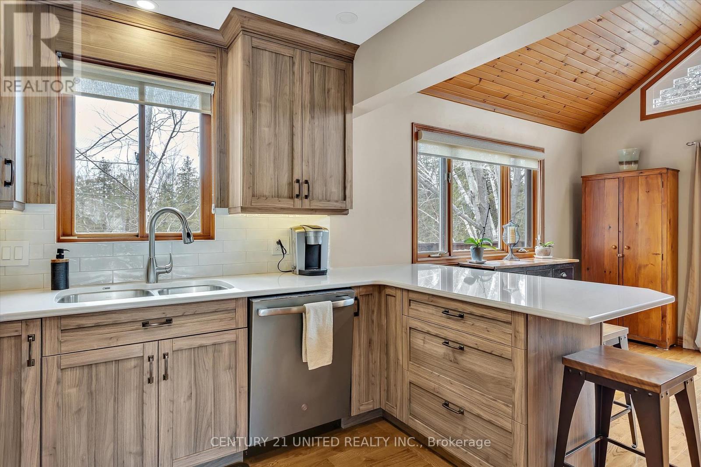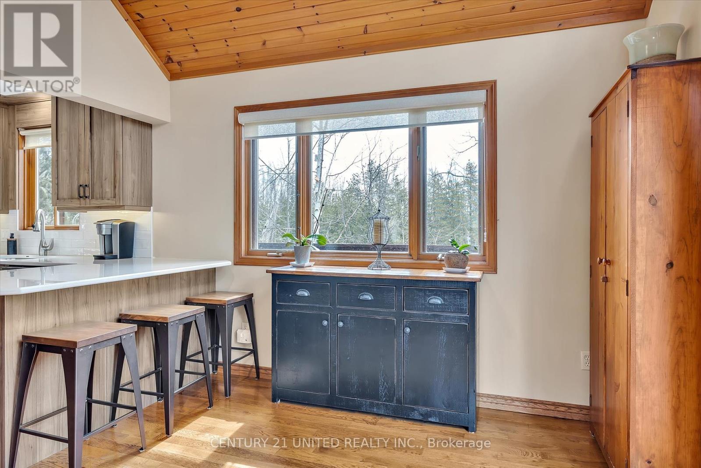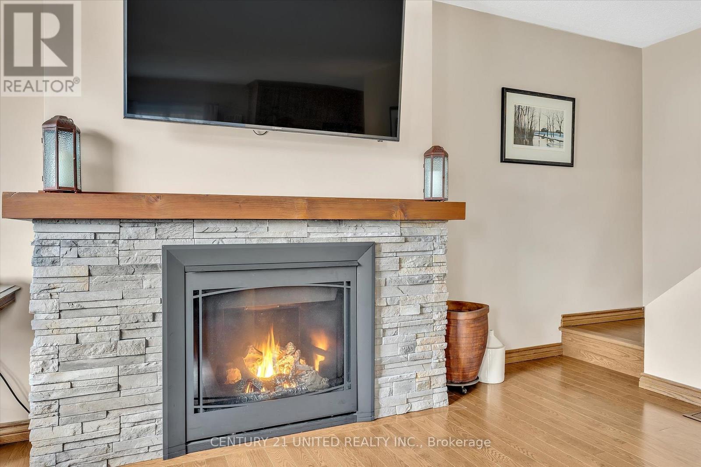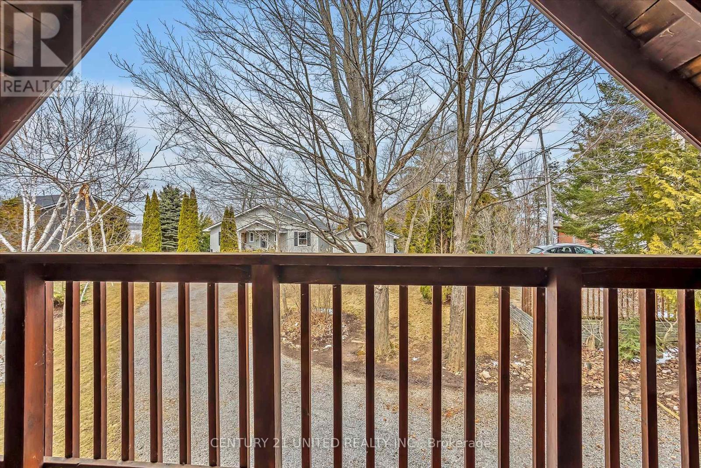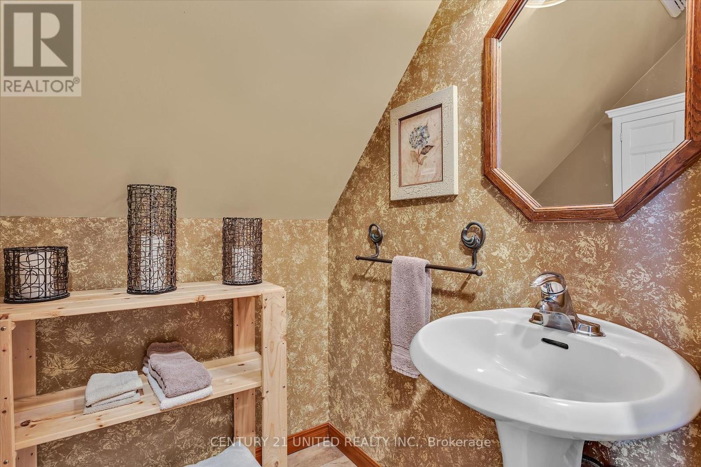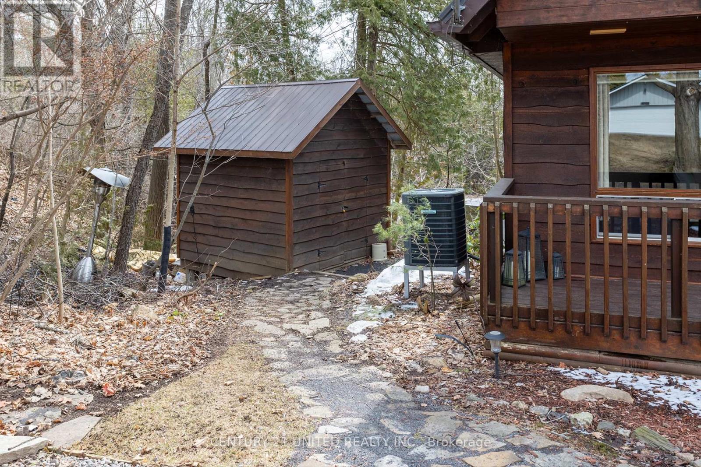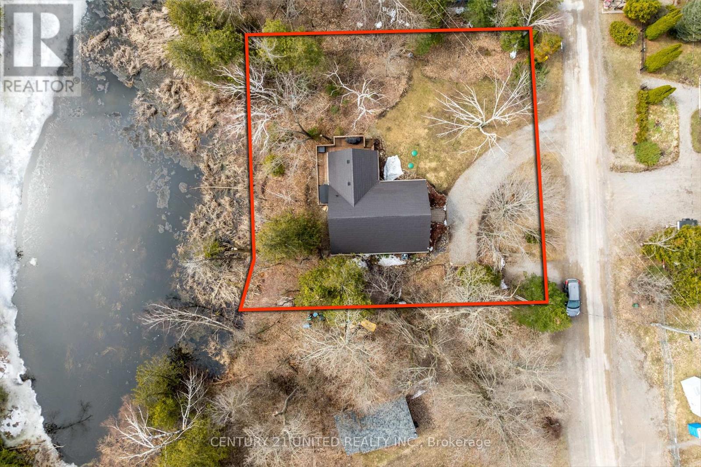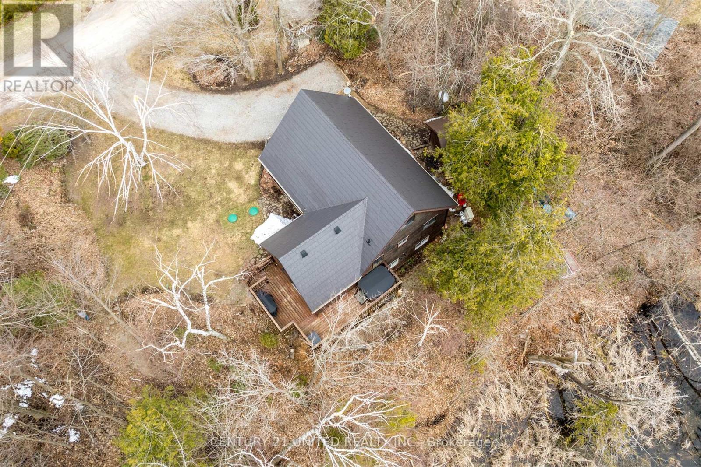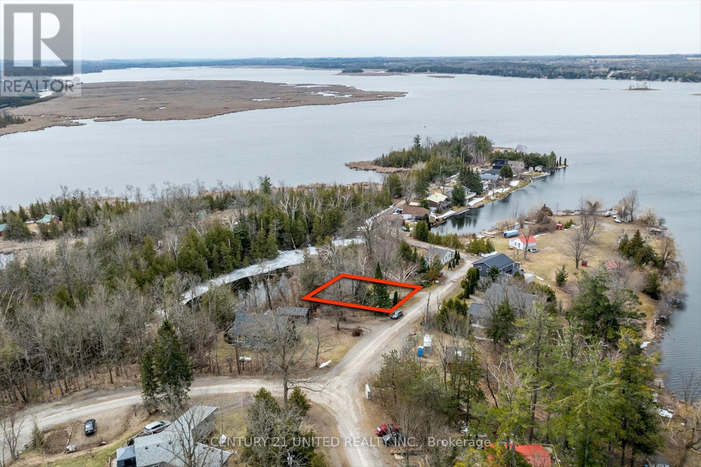4 Bedroom
2 Bathroom
1100 - 1500 sqft
Fireplace
Central Air Conditioning
Forced Air
$747,500
Welcome to Birch Point! This beautiful wood sided home with views of Pigeon Lake offers 4 spacious bedrooms, 2 bathrooms and a ton of updates! The updated kitchen with Quartz countertops and a bright dining room addition, features sleek appliances for all those who love to create in the kitchen. Enjoy the abundance of natural light that floods the home throughout with updated windows and doors. The cozy living area boasts a new propane fireplace, and is an ideal spot to relax. Step outside onto multiple decks from both levels including the 2nd floor bedroom and the dining room, where you can take in fantastic views of the forest as well as the lake, or take a soak in the relaxing hot tub! The beautiful steel shake roof offers lasting durability and worry free maintenance for years to come. On the lower level you will find additional living space with a finished basement with walkout and a bedroom, perfect for guests or additional family members. This property also offers the convenience of municipal water services, and being minutes from Ennismore and Bridgenorth for community services, amenities and recreational activities. With easy access to the public boat launch, lake days can be a breeze! This home truly combines modern conveniences with a peaceful setting, making it a must see! (id:48469)
Property Details
|
MLS® Number
|
X12083282 |
|
Property Type
|
Single Family |
|
Community Name
|
Emily |
|
AmenitiesNearBy
|
Marina |
|
CommunityFeatures
|
Fishing, Community Centre |
|
Features
|
Wooded Area, Open Space, Wetlands, Lane |
|
ParkingSpaceTotal
|
6 |
|
Structure
|
Deck, Porch, Shed |
Building
|
BathroomTotal
|
2 |
|
BedroomsAboveGround
|
3 |
|
BedroomsBelowGround
|
1 |
|
BedroomsTotal
|
4 |
|
Age
|
31 To 50 Years |
|
Amenities
|
Fireplace(s) |
|
Appliances
|
Water Heater, Dryer, Microwave, Stove, Washer, Refrigerator |
|
BasementDevelopment
|
Finished |
|
BasementFeatures
|
Walk Out |
|
BasementType
|
Full (finished) |
|
ConstructionStyleAttachment
|
Detached |
|
CoolingType
|
Central Air Conditioning |
|
ExteriorFinish
|
Wood |
|
FireProtection
|
Smoke Detectors |
|
FireplacePresent
|
Yes |
|
FoundationType
|
Poured Concrete, Concrete |
|
HalfBathTotal
|
1 |
|
HeatingFuel
|
Propane |
|
HeatingType
|
Forced Air |
|
StoriesTotal
|
2 |
|
SizeInterior
|
1100 - 1500 Sqft |
|
Type
|
House |
|
UtilityWater
|
Municipal Water |
Parking
Land
|
Acreage
|
No |
|
LandAmenities
|
Marina |
|
Sewer
|
Septic System |
|
SizeDepth
|
127 Ft |
|
SizeFrontage
|
109 Ft ,9 In |
|
SizeIrregular
|
109.8 X 127 Ft |
|
SizeTotalText
|
109.8 X 127 Ft|under 1/2 Acre |
|
SurfaceWater
|
Lake/pond |
Rooms
| Level |
Type |
Length |
Width |
Dimensions |
|
Lower Level |
Utility Room |
4.17 m |
2.12 m |
4.17 m x 2.12 m |
|
Lower Level |
Den |
4.38 m |
3.26 m |
4.38 m x 3.26 m |
|
Lower Level |
Bedroom |
4.38 m |
3.28 m |
4.38 m x 3.28 m |
|
Lower Level |
Laundry Room |
2.15 m |
3.23 m |
2.15 m x 3.23 m |
|
Main Level |
Kitchen |
4.44 m |
3.97 m |
4.44 m x 3.97 m |
|
Main Level |
Dining Room |
4.57 m |
3.52 m |
4.57 m x 3.52 m |
|
Main Level |
Living Room |
4.39 m |
7.07 m |
4.39 m x 7.07 m |
|
Main Level |
Bathroom |
2.29 m |
1.53 m |
2.29 m x 1.53 m |
|
Main Level |
Bedroom |
3.35 m |
2.86 m |
3.35 m x 2.86 m |
|
Upper Level |
Bedroom |
3.35 m |
4.95 m |
3.35 m x 4.95 m |
|
Upper Level |
Bedroom |
4.34 m |
4.95 m |
4.34 m x 4.95 m |
|
Upper Level |
Bathroom |
1.66 m |
0.97 m |
1.66 m x 0.97 m |
Utilities
https://www.realtor.ca/real-estate/28168623/119-birch-point-drive-kawartha-lakes-emily-emily




