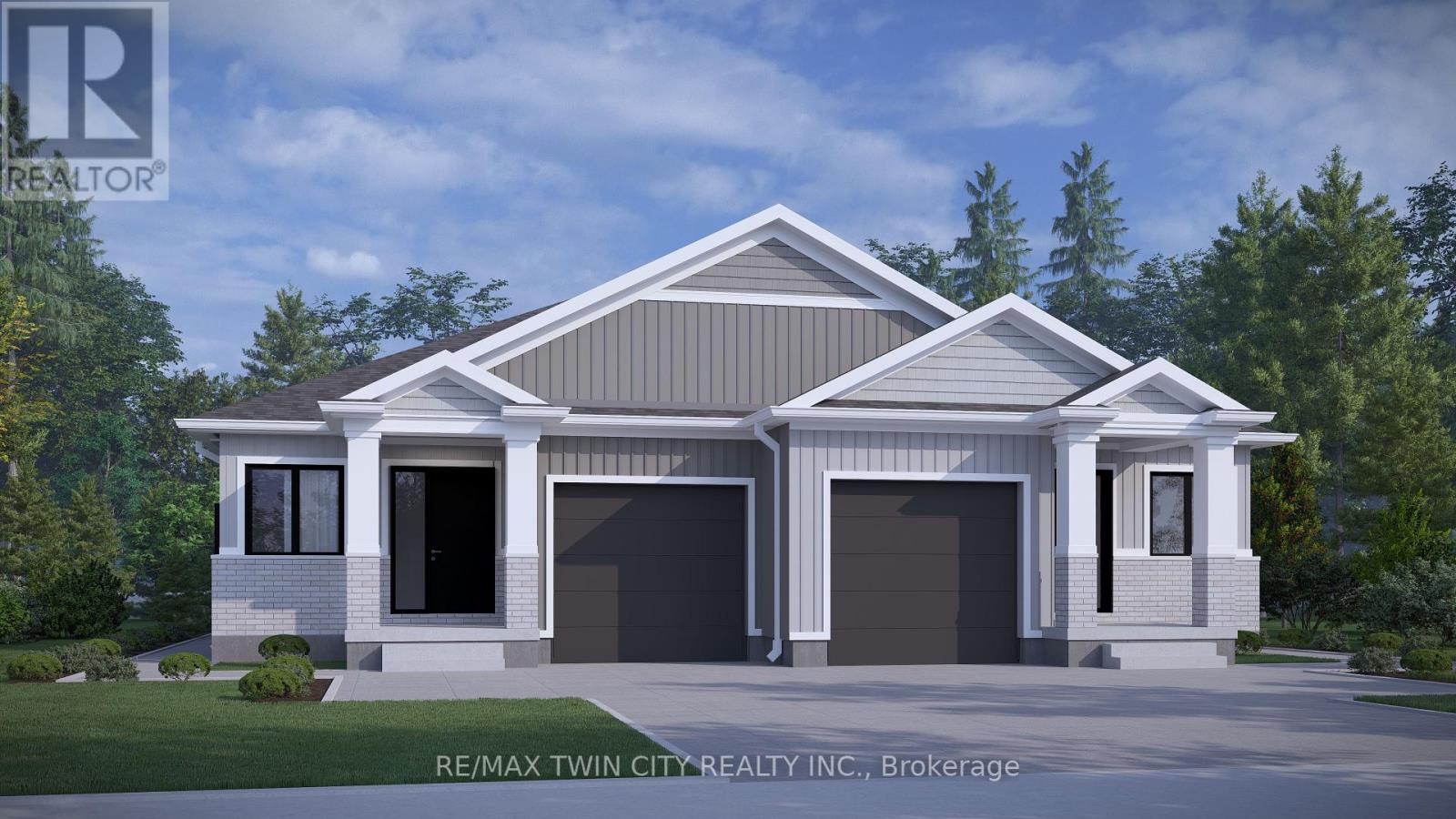2 Bedroom
2 Bathroom
1100 - 1500 sqft
Bungalow
Forced Air
$594,900
Amazing value in these bungalow semi detached homes on 150 deep, WALKOUT LOTS offering lots of options. Welcome to "The Theo", a beautiful combination of decorative siding and brick, finishes the craftsman façade with the balance of the exterior cladded in all brick, giving you excellent wind resistance and durability. Offering over 1350 sq ft of elegant, finished space, the layout comfortably accommodates two bedrooms and two bathrooms along with the kitchen, dinning room, and living room beautifully illuminated by a 10 x 8 three panel glass assembly overlooking the backyard; LVP flooring spans the entire home. The 9 ceilings bump up to 10 in the family room and kitchen with tray accents and pot lighting. The kitchen offers soft close cabinet doors and drawers, an 8 wide centre island with quartz countertop overhang and walk in pantry. Separating the open space from the primary suite is the conveniently located laundry, sitting central to the home. The generously sized primary bedroom is over 15 wide by over 11 deep. It also features a walk-in closet with a 4 piece ensuite; double vanity and oversized glass shower. A 4-piece main bathroom and second bedroom complete the main floor space. The foyer sits adjacent to an open to below staircase along with the option of a private side door entry, to be very useful in the case of future basement apartment. Customize the colours and finishes to your liking; take advantage today! This is an excellent retirement option to move to a beautiful countryside bungalow! (id:48469)
Property Details
|
MLS® Number
|
X12007744 |
|
Property Type
|
Single Family |
|
Community Name
|
Mitchell |
|
AmenitiesNearBy
|
Park, Schools |
|
EquipmentType
|
Water Heater |
|
ParkingSpaceTotal
|
2 |
|
RentalEquipmentType
|
Water Heater |
Building
|
BathroomTotal
|
2 |
|
BedroomsAboveGround
|
2 |
|
BedroomsTotal
|
2 |
|
Age
|
New Building |
|
Appliances
|
Water Heater |
|
ArchitecturalStyle
|
Bungalow |
|
BasementFeatures
|
Walk Out |
|
BasementType
|
N/a |
|
ConstructionStyleAttachment
|
Semi-detached |
|
ExteriorFinish
|
Brick, Vinyl Siding |
|
FoundationType
|
Poured Concrete |
|
HeatingFuel
|
Natural Gas |
|
HeatingType
|
Forced Air |
|
StoriesTotal
|
1 |
|
SizeInterior
|
1100 - 1500 Sqft |
|
Type
|
House |
|
UtilityWater
|
Municipal Water |
Parking
Land
|
Acreage
|
No |
|
LandAmenities
|
Park, Schools |
|
Sewer
|
Sanitary Sewer |
|
SizeDepth
|
149 Ft ,7 In |
|
SizeFrontage
|
29 Ft ,6 In |
|
SizeIrregular
|
29.5 X 149.6 Ft |
|
SizeTotalText
|
29.5 X 149.6 Ft|under 1/2 Acre |
|
ZoningDescription
|
R31 |
Rooms
| Level |
Type |
Length |
Width |
Dimensions |
|
Main Level |
Foyer |
2.9518 m |
1.96 m |
2.9518 m x 1.96 m |
|
Main Level |
Kitchen |
4.88 m |
4.5 m |
4.88 m x 4.5 m |
|
Main Level |
Dining Room |
3.84 m |
3.89 m |
3.84 m x 3.89 m |
|
Main Level |
Primary Bedroom |
4.62 m |
3.38 m |
4.62 m x 3.38 m |
|
Main Level |
Bathroom |
1.85 m |
3.66 m |
1.85 m x 3.66 m |
|
Main Level |
Bedroom |
3.38 m |
2.77 m |
3.38 m x 2.77 m |
|
Main Level |
Bathroom |
1.55 m |
2.92 m |
1.55 m x 2.92 m |
https://www.realtor.ca/real-estate/27997282/119-kenton-street-west-perth-mitchell-mitchell






