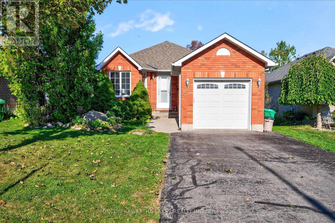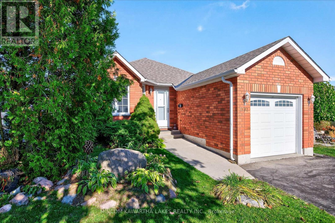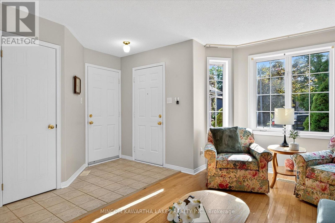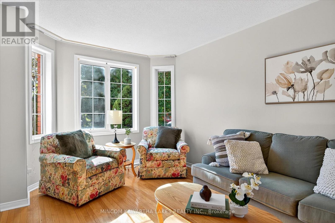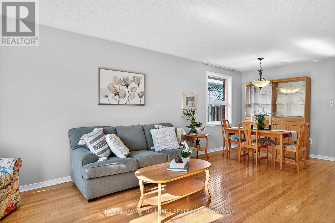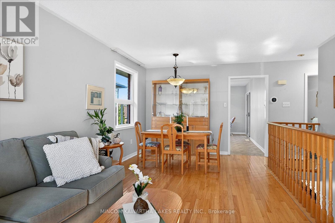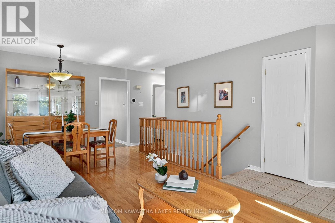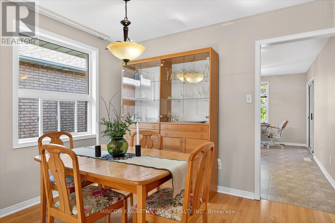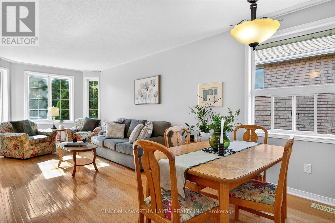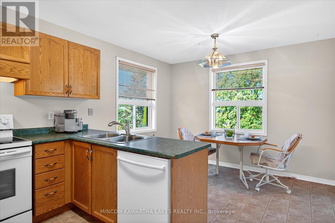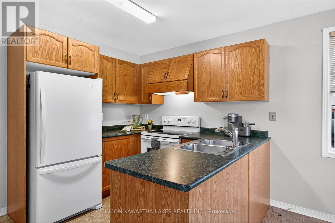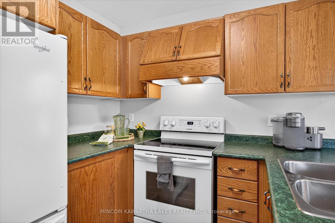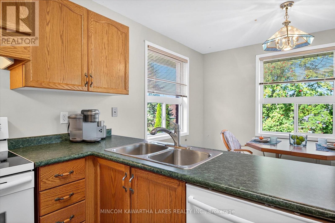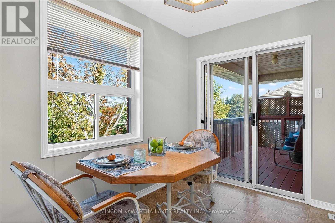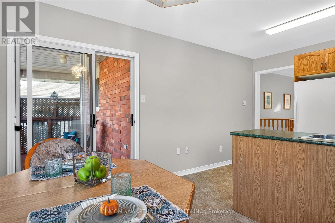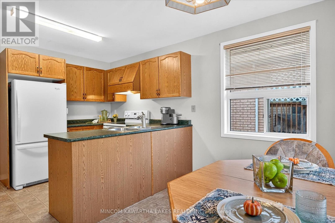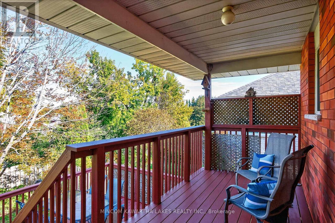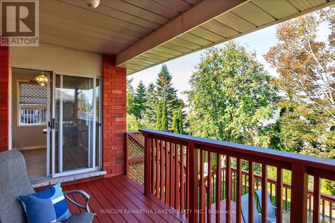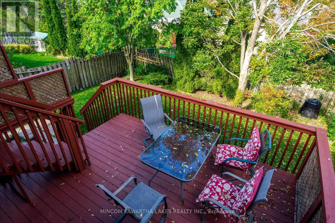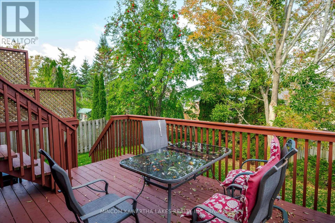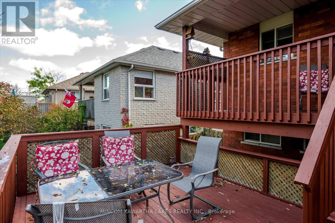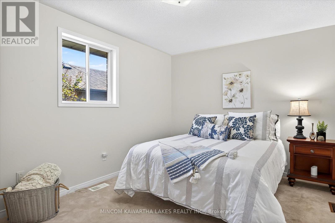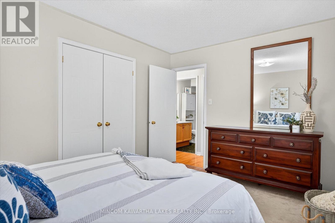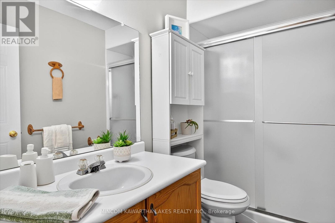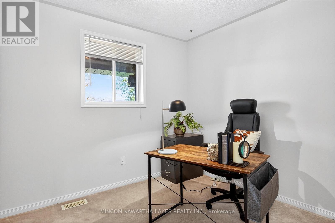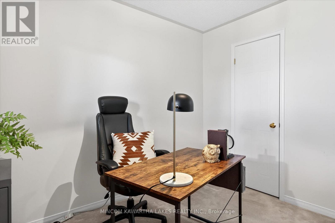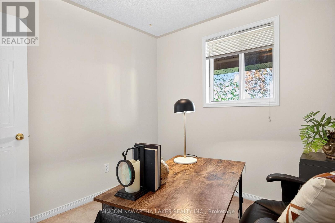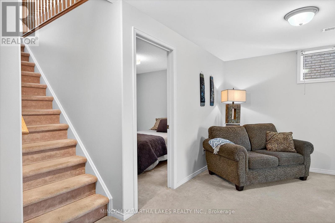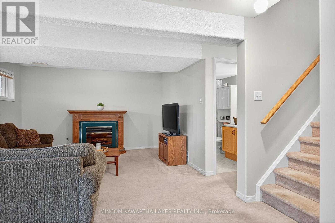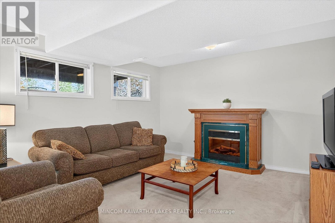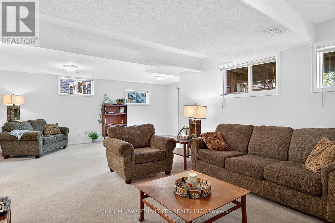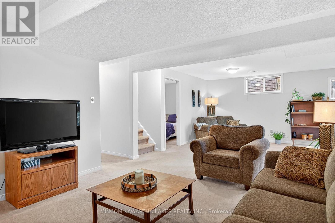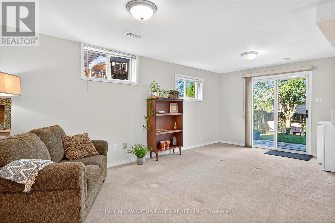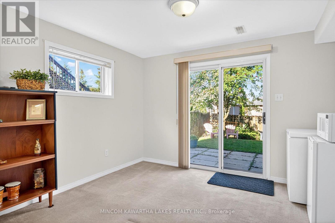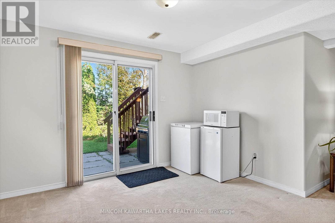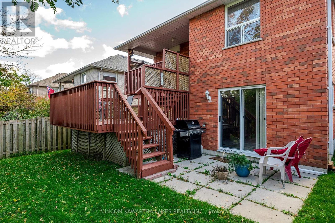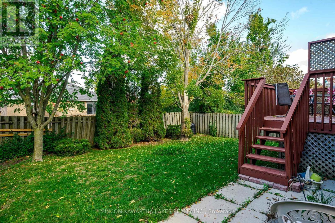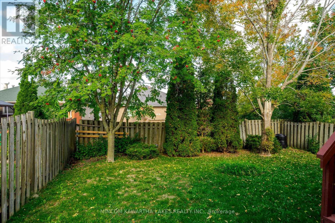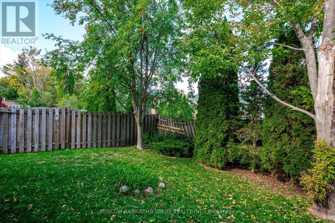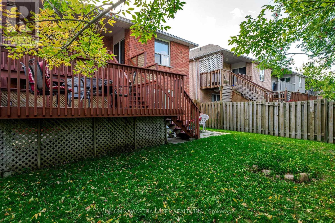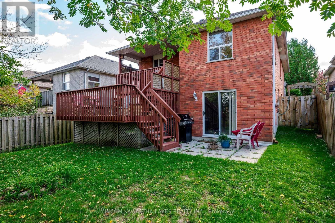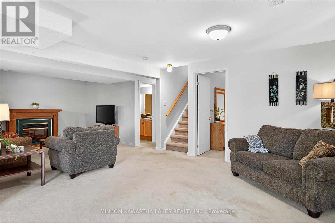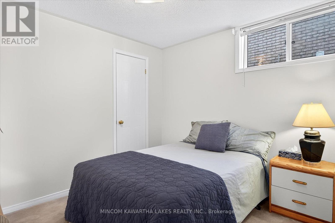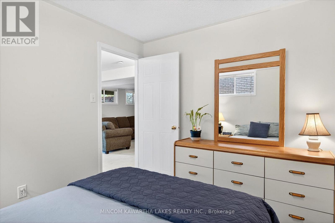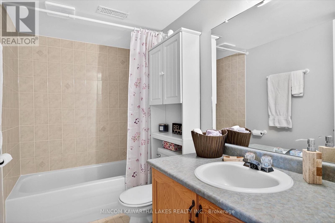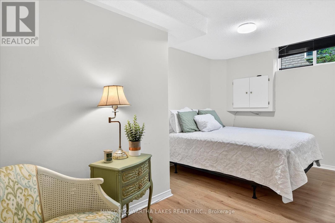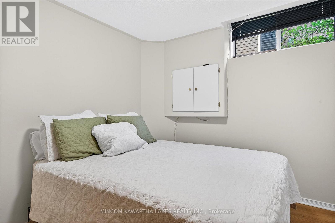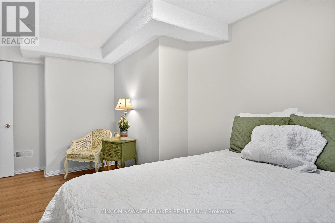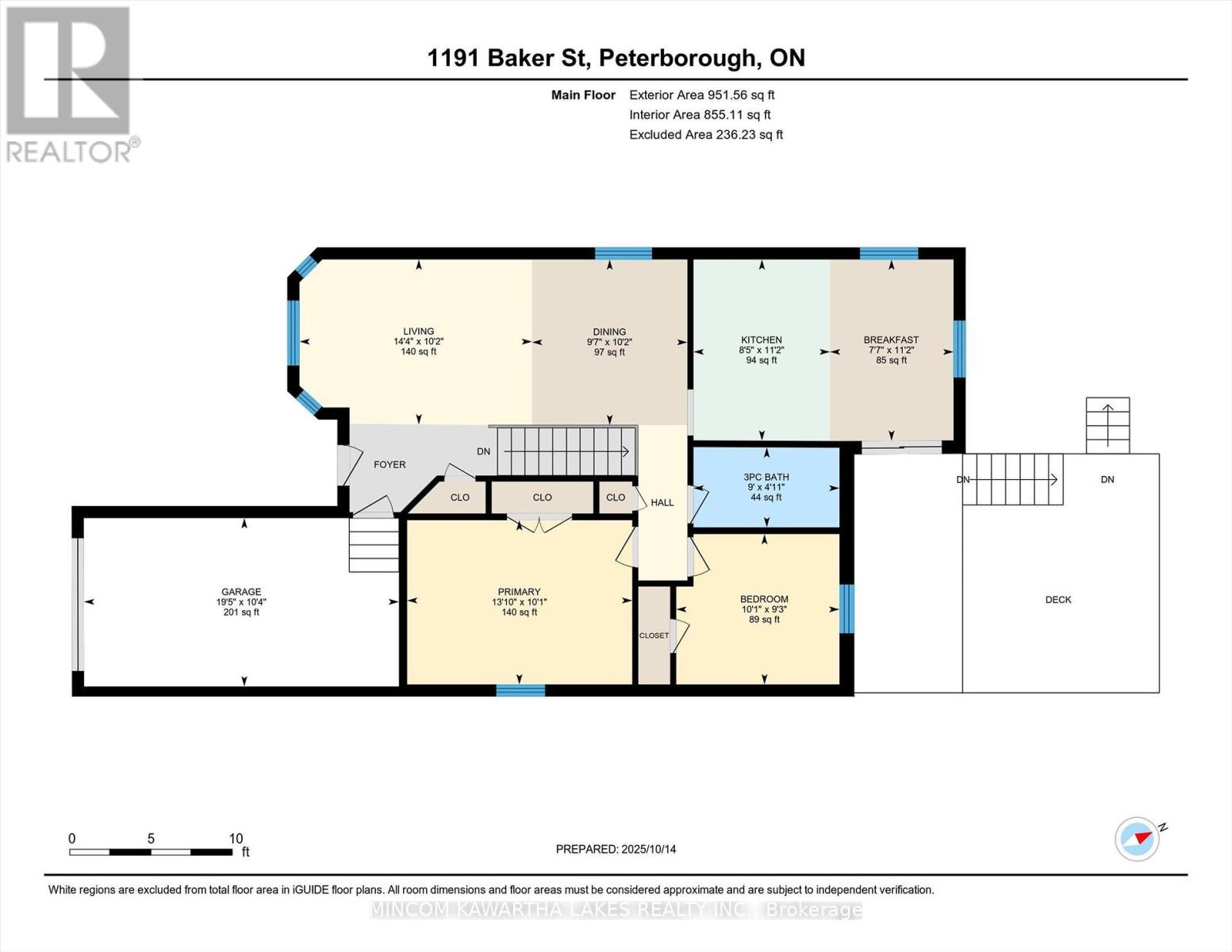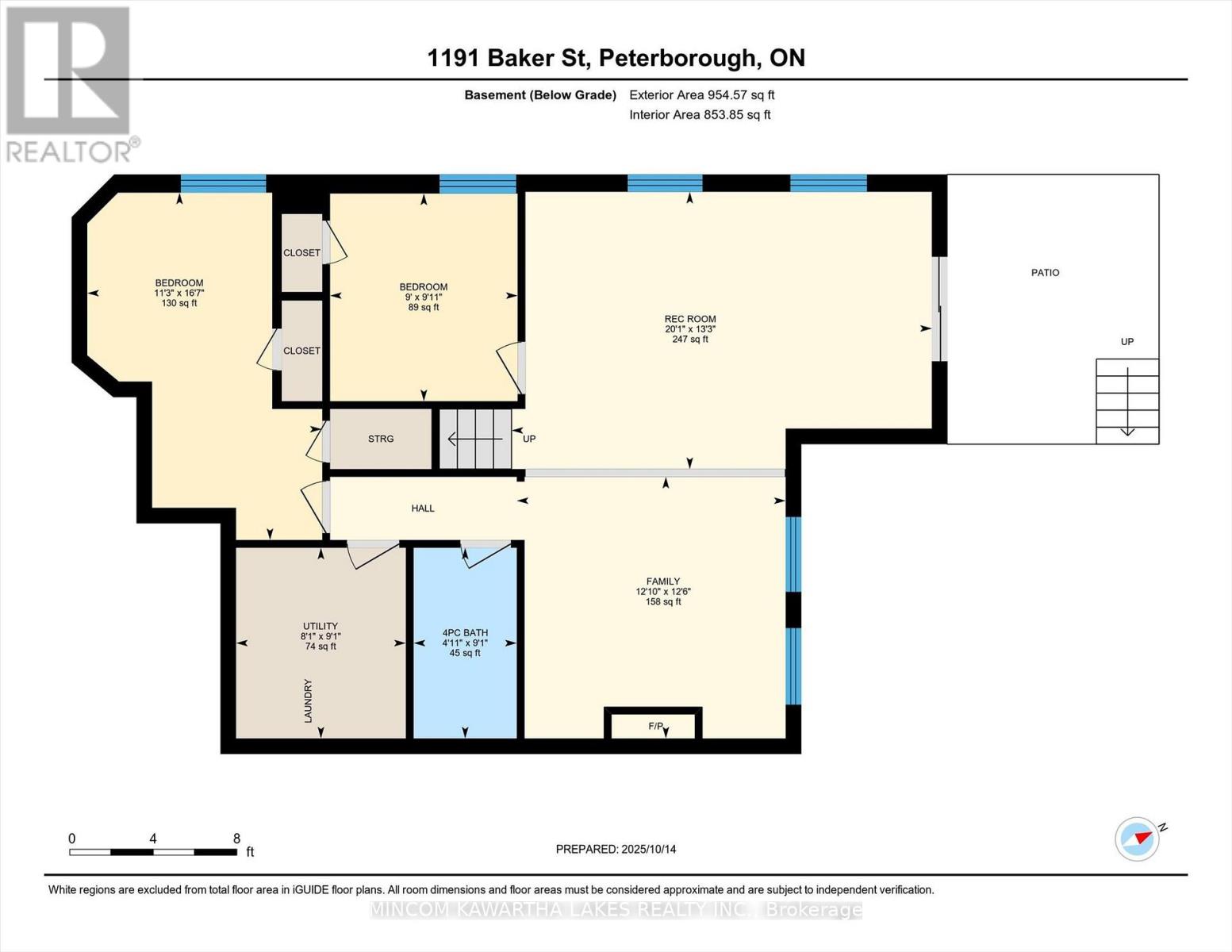4 Bedroom
2 Bathroom
700 - 1100 sqft
Bungalow
Fireplace
Central Air Conditioning
Forced Air
Landscaped
$599,900
North End Brick Bungalow with Walkout & In-Law Potential! Welcome to this solid brick bungalow in one of Peterborough's most desirable North End neighbourhoods! Featuring 4 bedrooms (2+2) and 2 bathrooms, this home offers exceptional flexibility and value. Perfect in-law set up for families looking for multigenerational living. Private fenced yard, single car garage. The bright main level includes a spacious living area, functional kitchen, and two comfortable bedrooms. Step out to the amazing two-tiered deck overlooking a fully fenced, private backyard perfect for family gatherings, barbecues, or quiet evenings outdoors. A separate door to the garage adds exceptional convenience and storage. The fully-finished walkout lower level is ideal for multi-generational living or in-law potential, featuring two additional bedrooms, a cozy living room with a fireplace, a 4-piece bathroom, and a large open area - just add a kitchenette to make it complete. Additional highlights include a single-car garage, updated mechanicals, and an unbeatable location within walking distance to great schools, bike and walking trails, Starbucks, Sobeys, Canadian Tire, GoodLife Fitness, and more. Mechanicals include Furnace (2013), AC (2016), and Upgraded blown cellulose insulation R50 (2016).This estate sale property is in high demand and offers tremendous opportunity. Don't wait - homes like this don't last long! (id:48469)
Property Details
|
MLS® Number
|
X12463427 |
|
Property Type
|
Single Family |
|
Community Name
|
Northcrest Ward 5 |
|
AmenitiesNearBy
|
Park, Place Of Worship, Public Transit, Schools |
|
CommunityFeatures
|
Community Centre |
|
EquipmentType
|
Water Heater - Electric, Water Heater |
|
Features
|
Sloping |
|
ParkingSpaceTotal
|
3 |
|
RentalEquipmentType
|
Water Heater - Electric, Water Heater |
|
Structure
|
Deck |
|
ViewType
|
City View |
Building
|
BathroomTotal
|
2 |
|
BedroomsAboveGround
|
2 |
|
BedroomsBelowGround
|
2 |
|
BedroomsTotal
|
4 |
|
Amenities
|
Fireplace(s) |
|
Appliances
|
Garage Door Opener Remote(s), Water Heater, Water Meter, Dishwasher, Dryer, Stove, Washer, Refrigerator |
|
ArchitecturalStyle
|
Bungalow |
|
BasementDevelopment
|
Finished |
|
BasementFeatures
|
Walk Out, Separate Entrance |
|
BasementType
|
N/a (finished), N/a |
|
ConstructionStatus
|
Insulation Upgraded |
|
ConstructionStyleAttachment
|
Detached |
|
CoolingType
|
Central Air Conditioning |
|
ExteriorFinish
|
Brick |
|
FireplacePresent
|
Yes |
|
FireplaceTotal
|
1 |
|
FoundationType
|
Poured Concrete |
|
HeatingFuel
|
Natural Gas |
|
HeatingType
|
Forced Air |
|
StoriesTotal
|
1 |
|
SizeInterior
|
700 - 1100 Sqft |
|
Type
|
House |
|
UtilityWater
|
Municipal Water |
Parking
Land
|
Acreage
|
No |
|
FenceType
|
Fully Fenced, Fenced Yard |
|
LandAmenities
|
Park, Place Of Worship, Public Transit, Schools |
|
LandscapeFeatures
|
Landscaped |
|
Sewer
|
Sanitary Sewer |
|
SizeDepth
|
108 Ft ,9 In |
|
SizeFrontage
|
40 Ft |
|
SizeIrregular
|
40 X 108.8 Ft |
|
SizeTotalText
|
40 X 108.8 Ft |
|
ZoningDescription
|
R1 |
Rooms
| Level |
Type |
Length |
Width |
Dimensions |
|
Basement |
Utility Room |
2.48 m |
2.78 m |
2.48 m x 2.78 m |
|
Basement |
Bedroom 3 |
2.74 m |
3.03 m |
2.74 m x 3.03 m |
|
Basement |
Bedroom 4 |
3.42 m |
5.07 m |
3.42 m x 5.07 m |
|
Basement |
Recreational, Games Room |
6.13 m |
4.05 m |
6.13 m x 4.05 m |
|
Basement |
Family Room |
3.92 m |
3.82 m |
3.92 m x 3.82 m |
|
Main Level |
Living Room |
4.36 m |
3.09 m |
4.36 m x 3.09 m |
|
Main Level |
Dining Room |
2.92 m |
3.11 m |
2.92 m x 3.11 m |
|
Main Level |
Kitchen |
2.56 m |
3.4 m |
2.56 m x 3.4 m |
|
Main Level |
Eating Area |
2.32 m |
3.4 m |
2.32 m x 3.4 m |
|
Main Level |
Bedroom 2 |
3.06 m |
2.82 m |
3.06 m x 2.82 m |
|
Main Level |
Primary Bedroom |
4.22 m |
3.06 m |
4.22 m x 3.06 m |
https://www.realtor.ca/real-estate/28991896/1191-baker-street-peterborough-northcrest-ward-5-northcrest-ward-5

