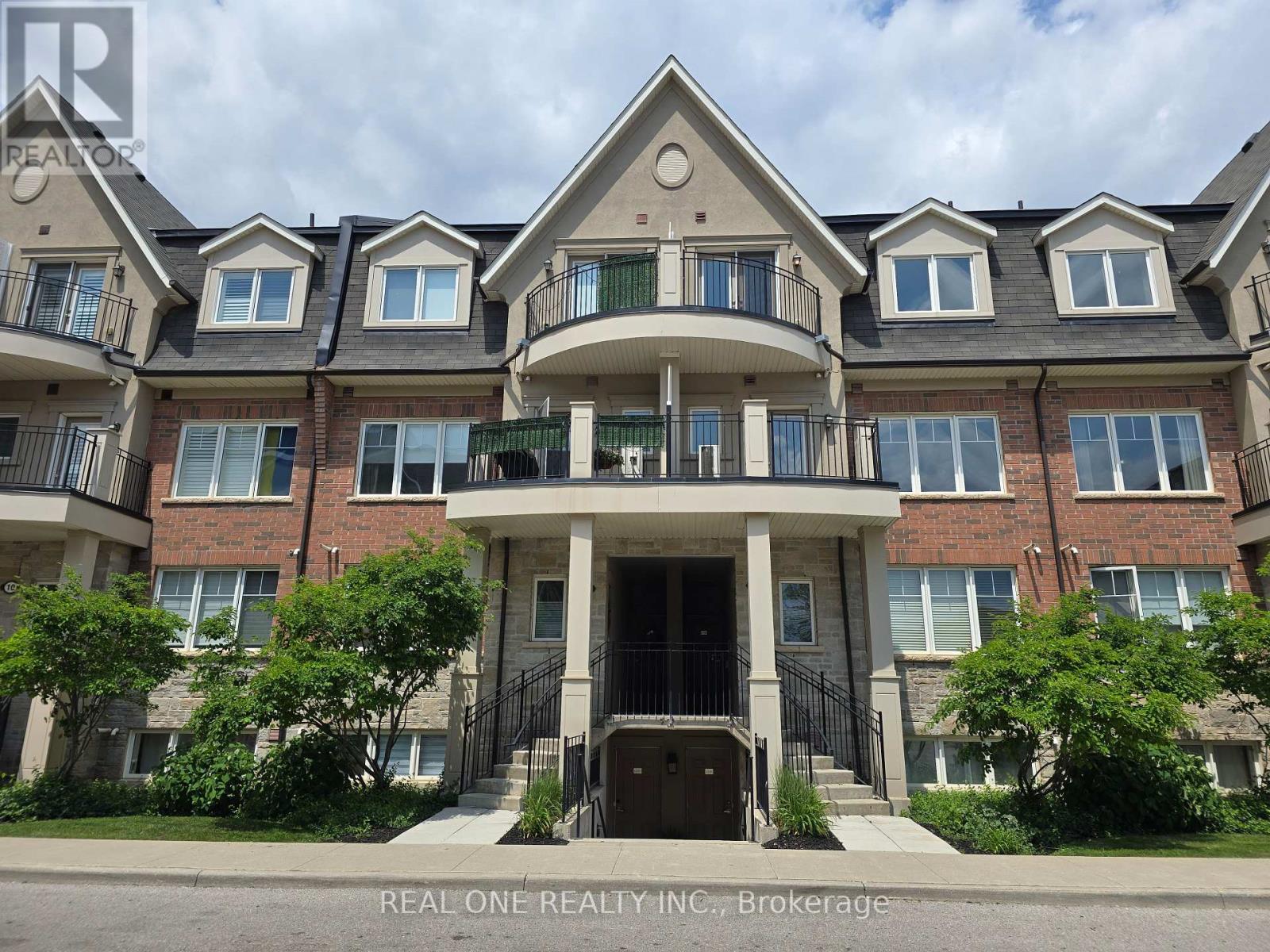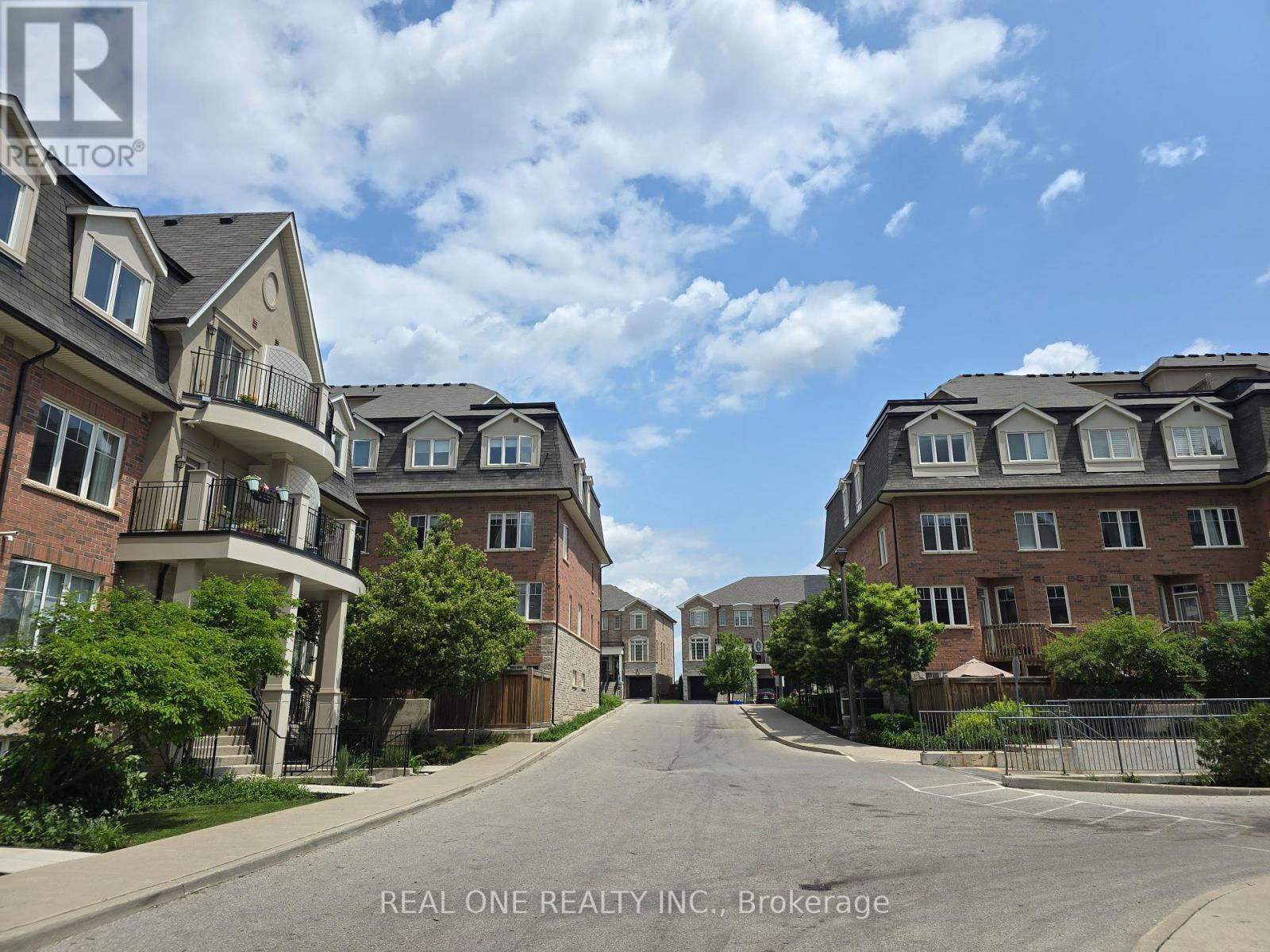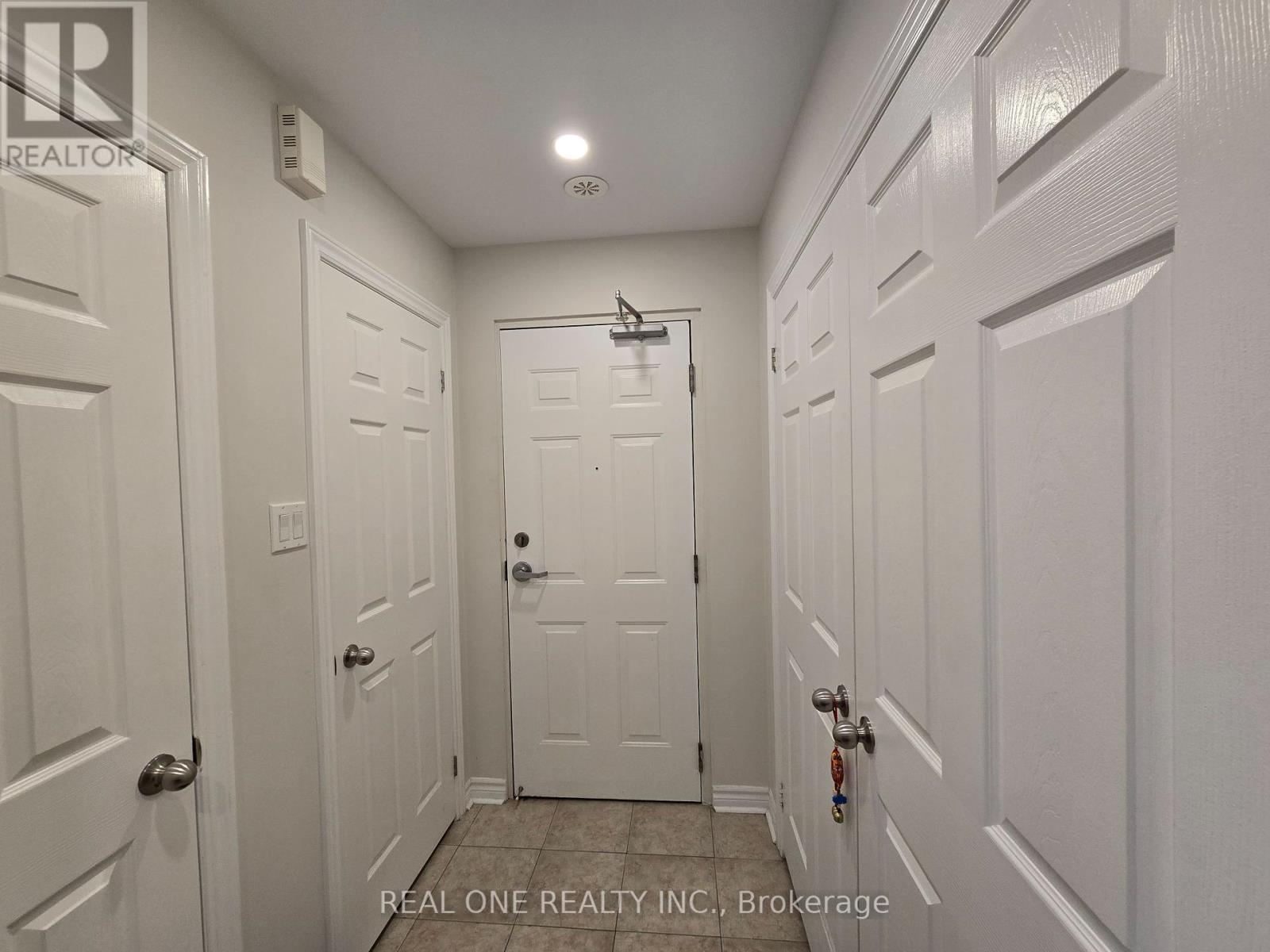12-02 - 2420 Baronwood Drive Oakville (Wm Westmount), Ontario L6M 0X6
$675,900Maintenance, Common Area Maintenance, Insurance, Parking
$480.52 Monthly
Maintenance, Common Area Maintenance, Insurance, Parking
$480.52 MonthlyAbsolutely beautiful main level 2 split bedroom design, 2 Bathroom Town Home in Prime Oakville! . Great open and bright unit in ultra-chic community. Spacious unit inclusive of 2 underground parking spots . Laminate throughout in the the unit. Spacious Master Bedroom with double closet and Ensuite, Second bedroom bright with closet. Nice outdoor Space W. Gas Line & Private Patio. Stainless Steel Appliances and breakfast bar in kitchen. Newly quartz counter tops. Small back garden area. Close to all amenities and the Oakville Hospital. (id:48469)
Property Details
| MLS® Number | W12265508 |
| Property Type | Single Family |
| Community Name | 1019 - WM Westmount |
| CommunityFeatures | Pet Restrictions |
| Features | Carpet Free |
| ParkingSpaceTotal | 2 |
Building
| BathroomTotal | 2 |
| BedroomsAboveGround | 2 |
| BedroomsTotal | 2 |
| Amenities | Storage - Locker |
| Appliances | Dishwasher, Dryer, Stove, Washer, Window Coverings, Refrigerator |
| CoolingType | Central Air Conditioning |
| ExteriorFinish | Brick |
| FlooringType | Ceramic, Laminate |
| HeatingFuel | Natural Gas |
| HeatingType | Forced Air |
| SizeInterior | 900 - 999 Sqft |
| Type | Row / Townhouse |
Parking
| Underground | |
| Garage |
Land
| Acreage | No |
Rooms
| Level | Type | Length | Width | Dimensions |
|---|---|---|---|---|
| Main Level | Living Room | 8.25 m | 3.19 m | 8.25 m x 3.19 m |
| Main Level | Kitchen | 2.99 m | 2.25 m | 2.99 m x 2.25 m |
| Main Level | Dining Room | 8.25 m | 3.19 m | 8.25 m x 3.19 m |
| Main Level | Primary Bedroom | 4.09 m | 3.1 m | 4.09 m x 3.1 m |
| Main Level | Bedroom 2 | 3.97 m | 2.76 m | 3.97 m x 2.76 m |
| Main Level | Foyer | 1.33 m | 3.38 m | 1.33 m x 3.38 m |
Interested?
Contact us for more information























