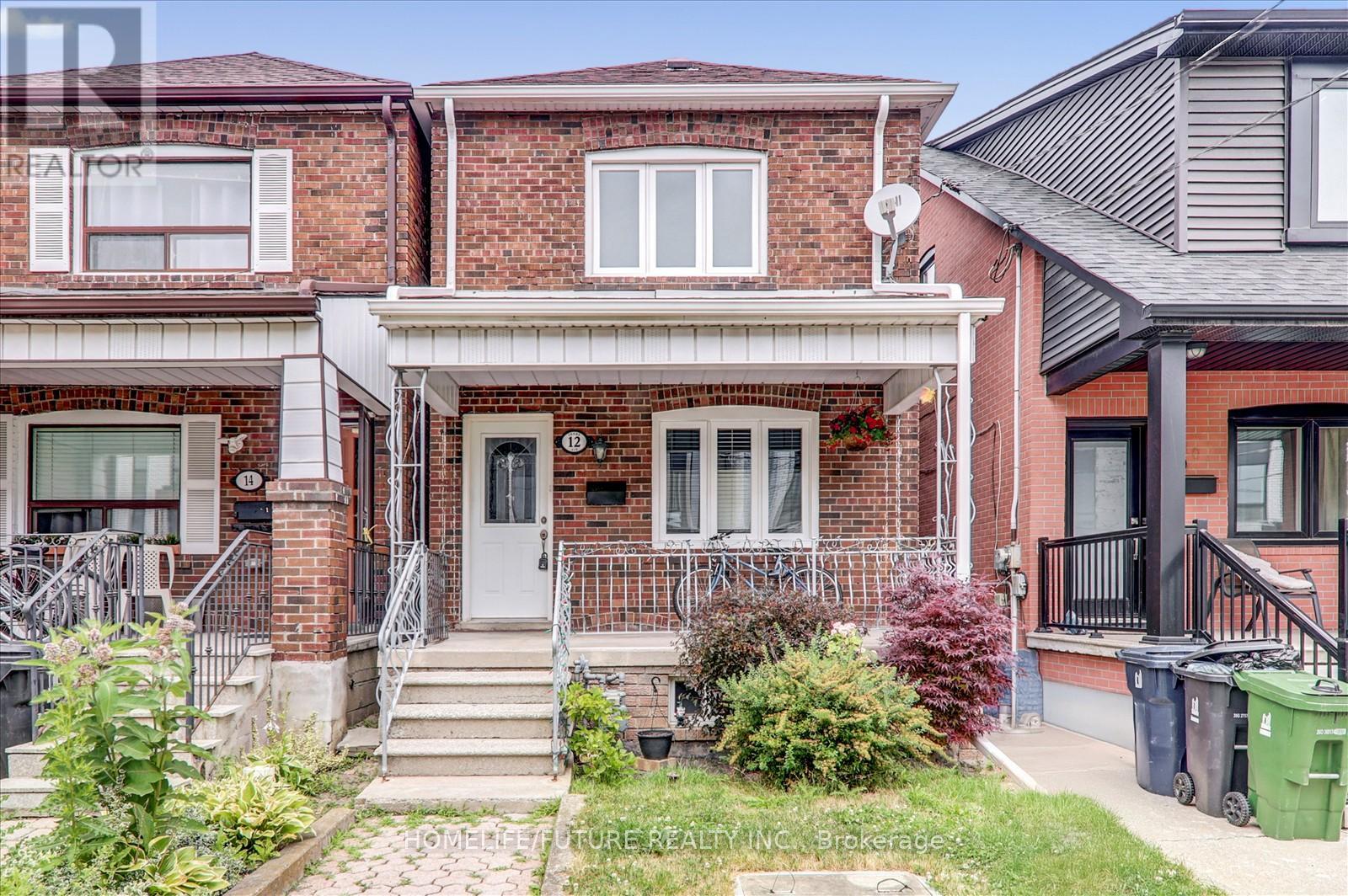4 Bedroom
2 Bathroom
1100 - 1500 sqft
Central Air Conditioning
Forced Air
$899,990
This Well-Maintained Detached Property In Vibrant Corso Italia Offers Character, Space, And Versatility. Featuring Three Well-Sized Bedrooms And A Beautiful Open-Concept Kitchen, The Main Floor Is Both Functional And InvitingPerfect For Family Living Or Entertaining. The Finished Basement Includes A Separate Entrance, Bedroom, Kitchen, And A Full-Sized Washroom, Making It Ideal For Extended Family Or A Potential Income Suite. Market Rates Suggest Rental Potential Of $1,700$1,800/Month. Rear Laneway Access May Offer Future Development Potential, Such As A Laneway Suite, In Line With Evolving City Guidelines. Just Steps From The 47 Lansdowne Bus, This Home Is Ideally Located In One Of Torontos Most Walkable And Well-Connected Neighbourhoods. Enjoy Close Proximity To Shops, Cafes, Schools, Parks, And Everything Corso Italia Has To Offer. This Is A Rare Opportunity To Own A Versatile And Promising Property In A Thriving Community. Whether You're Looking To Live, Invest, Or Build-This Is A Must-See. Spacious Paved Backyard Perfect For Entertaining. (id:48469)
Property Details
|
MLS® Number
|
W12251719 |
|
Property Type
|
Single Family |
|
Neigbourhood
|
Corso Italia-Davenport |
|
Community Name
|
Corso Italia-Davenport |
|
Features
|
Lane, Carpet Free |
|
ParkingSpaceTotal
|
2 |
Building
|
BathroomTotal
|
2 |
|
BedroomsAboveGround
|
3 |
|
BedroomsBelowGround
|
1 |
|
BedroomsTotal
|
4 |
|
Appliances
|
Dryer, Stove, Washer, Refrigerator |
|
BasementFeatures
|
Apartment In Basement, Separate Entrance |
|
BasementType
|
N/a |
|
ConstructionStyleAttachment
|
Detached |
|
CoolingType
|
Central Air Conditioning |
|
ExteriorFinish
|
Brick |
|
FlooringType
|
Hardwood |
|
FoundationType
|
Unknown |
|
HeatingFuel
|
Natural Gas |
|
HeatingType
|
Forced Air |
|
StoriesTotal
|
2 |
|
SizeInterior
|
1100 - 1500 Sqft |
|
Type
|
House |
|
UtilityWater
|
Municipal Water |
Parking
Land
|
Acreage
|
No |
|
Sewer
|
Sanitary Sewer |
|
SizeDepth
|
108 Ft |
|
SizeFrontage
|
18 Ft |
|
SizeIrregular
|
18 X 108 Ft |
|
SizeTotalText
|
18 X 108 Ft |
Rooms
| Level |
Type |
Length |
Width |
Dimensions |
|
Second Level |
Primary Bedroom |
4.33 m |
2.67 m |
4.33 m x 2.67 m |
|
Second Level |
Bedroom 2 |
3.55 m |
2.67 m |
3.55 m x 2.67 m |
|
Second Level |
Bedroom 3 |
3.4 m |
2.82 m |
3.4 m x 2.82 m |
|
Basement |
Recreational, Games Room |
5.1 m |
4.13 m |
5.1 m x 4.13 m |
|
Basement |
Bedroom |
|
|
Measurements not available |
|
Basement |
Kitchen |
|
|
Measurements not available |
|
Main Level |
Living Room |
10.5 m |
4.31 m |
10.5 m x 4.31 m |
|
Main Level |
Dining Room |
7.46 m |
4.31 m |
7.46 m x 4.31 m |
|
Main Level |
Kitchen |
4.63 m |
3.2 m |
4.63 m x 3.2 m |
https://www.realtor.ca/real-estate/28534951/12-innes-avenue-toronto-corso-italia-davenport-corso-italia-davenport






































