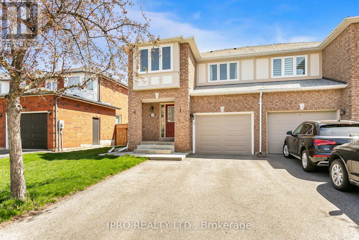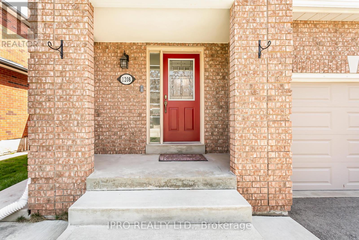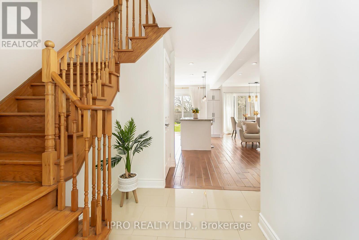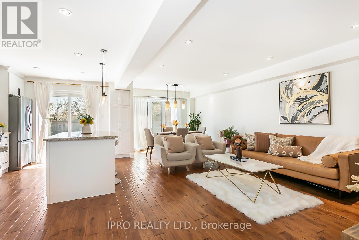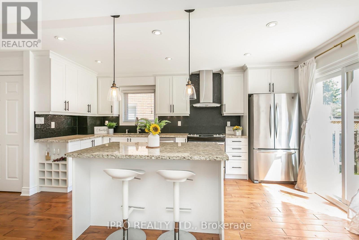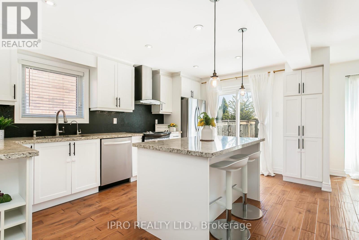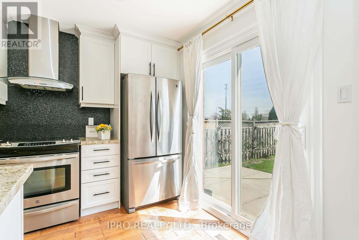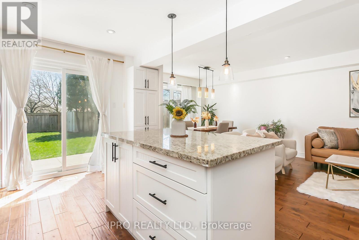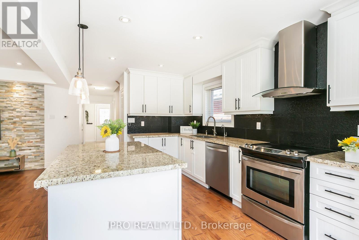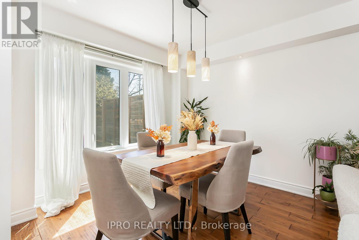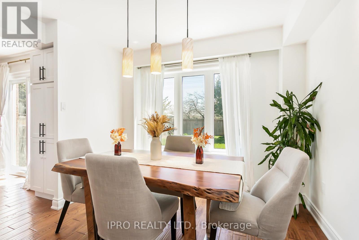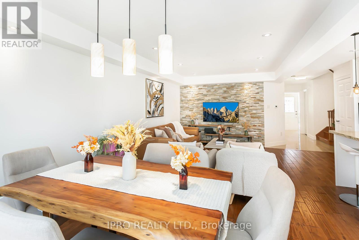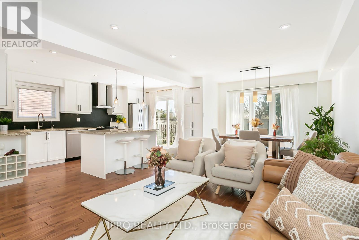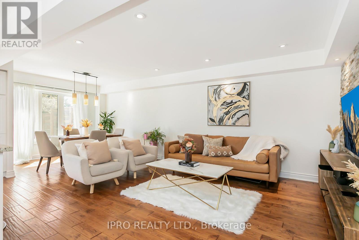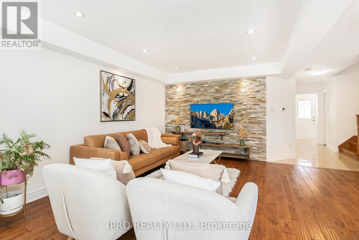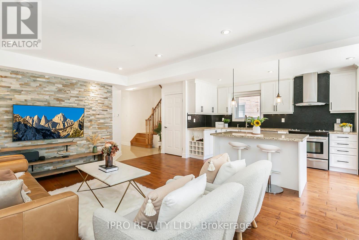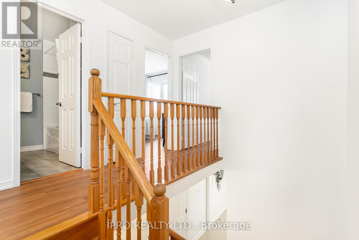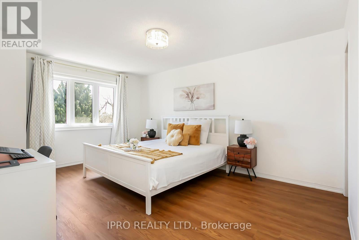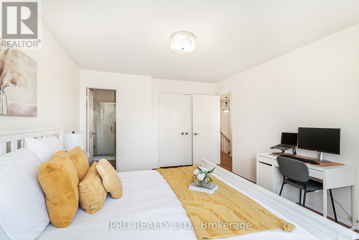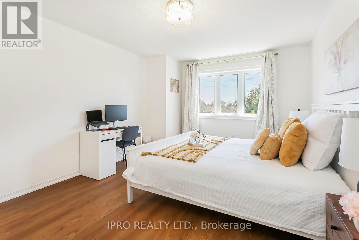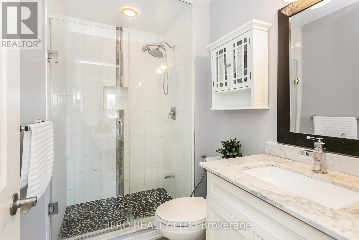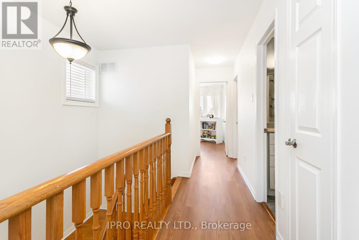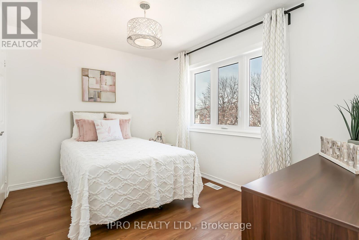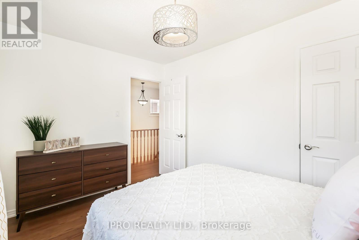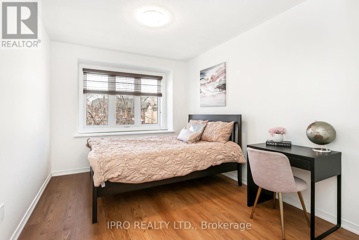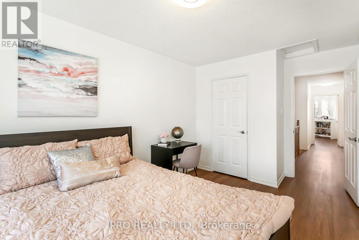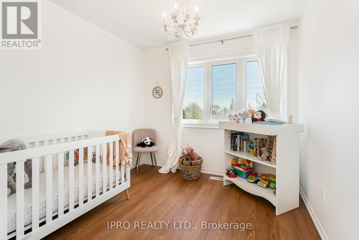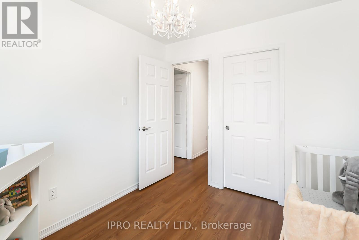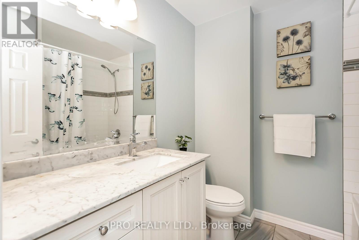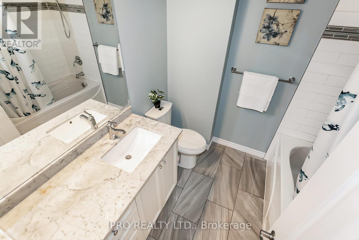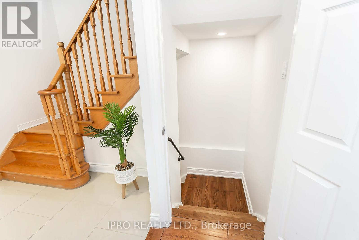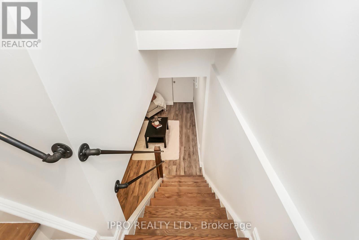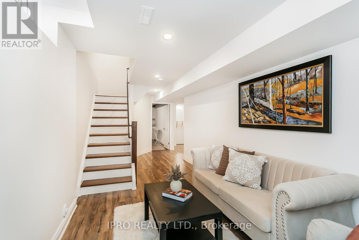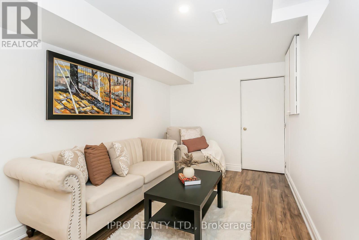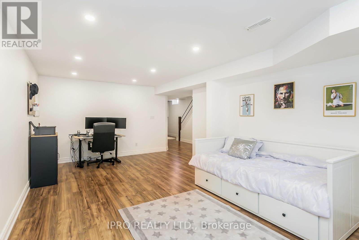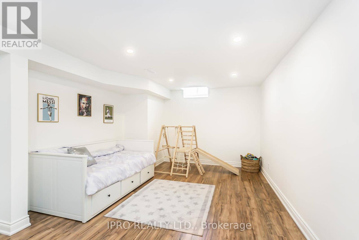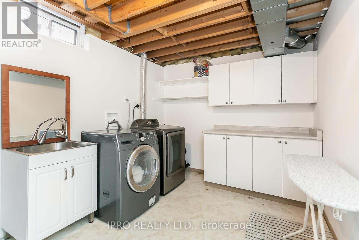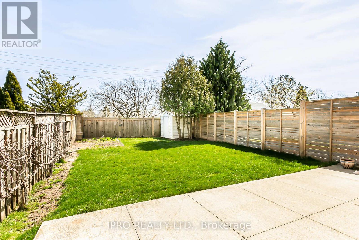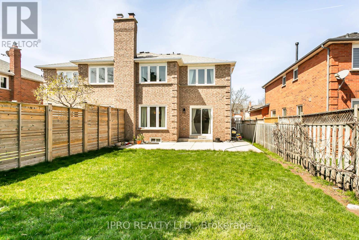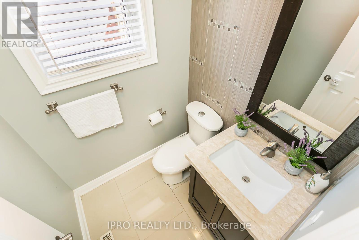4 Bedroom
3 Bathroom
Central Air Conditioning
Forced Air
$1,368,888
A RARE find, featuring a bright, airy and beautifully finished 4 Bed Semi Detached home on a family friendly street with 2.5 Bathrooms and a 121Ft deep (pool size) lot. Main floor features open concept Living/ Dining Combined With Hardwood Floors & smooth ceilings with Pot Lights. Chef Delight White Kitchen With Stainless Steel Appliances And Granite Countertop With W/O To Huge Backyard (Partial stamped concrete on the side/backyard). Stairs Leading To 4 Bedrooms On The 2nd Floor. Master With 4 Pc Ensuite. 3 Other Generous Size Rooms With 2nd 4Pc Wash. Finished Basement With Rec Room/bedroom (Studio) and can easily be further extended depending on your requirement by retrofitting the utility room. Walking distance to schools, trails and shopping plaza. Great for commuters, under 10 mins driving distance to Oakville GO station.Private deep back yard has huge potential for entertaining. Located in one of Oakville's most sought-after neighbourhoods, in close proximity to the Oakville Trafalgar Hospital, Top rated schools FOREST TRAIL (French Immersion) & WEST OAK Public School for elementary and GARTH WEBB & THOMAS A. Blakelock High School (French Immersion) for secondary school, shopping, restaurants, parks, public transit. Easy access to 407 & 403 and steps to 16 Mile Creek Trails! **** EXTRAS **** House has a great flow and shows A+. CARPET FREE THROUGHOUT. Parking for 4 cars (3 on driveway) Quiet kid friendly street. Water heater is rental. (id:48469)
Property Details
|
MLS® Number
|
W8246608 |
|
Property Type
|
Single Family |
|
Community Name
|
West Oak Trails |
|
Amenities Near By
|
Schools |
|
Parking Space Total
|
4 |
Building
|
Bathroom Total
|
3 |
|
Bedrooms Above Ground
|
4 |
|
Bedrooms Total
|
4 |
|
Basement Development
|
Finished |
|
Basement Type
|
Full (finished) |
|
Construction Style Attachment
|
Semi-detached |
|
Cooling Type
|
Central Air Conditioning |
|
Exterior Finish
|
Brick |
|
Heating Fuel
|
Natural Gas |
|
Heating Type
|
Forced Air |
|
Stories Total
|
2 |
|
Type
|
House |
Parking
Land
|
Acreage
|
No |
|
Land Amenities
|
Schools |
|
Size Irregular
|
29.53 X 121.4 Ft |
|
Size Total Text
|
29.53 X 121.4 Ft |
Rooms
| Level |
Type |
Length |
Width |
Dimensions |
|
Second Level |
Primary Bedroom |
5.02 m |
3.6 m |
5.02 m x 3.6 m |
|
Second Level |
Bedroom 2 |
3.02 m |
2.82 m |
3.02 m x 2.82 m |
|
Second Level |
Bedroom 3 |
3.6 m |
2.82 m |
3.6 m x 2.82 m |
|
Second Level |
Bedroom 4 |
4.56 m |
2.82 m |
4.56 m x 2.82 m |
|
Basement |
Utility Room |
3.78 m |
2.62 m |
3.78 m x 2.62 m |
|
Basement |
Recreational, Games Room |
6.53 m |
3.48 m |
6.53 m x 3.48 m |
|
Basement |
Living Room |
7.65 m |
2.57 m |
7.65 m x 2.57 m |
|
Main Level |
Living Room |
6.91 m |
3.71 m |
6.91 m x 3.71 m |
|
Main Level |
Dining Room |
6.91 m |
3.71 m |
6.91 m x 3.71 m |
|
Main Level |
Kitchen |
4.79 m |
2.82 m |
4.79 m x 2.82 m |
https://www.realtor.ca/real-estate/26768771/1208-old-oak-dr-oakville-west-oak-trails

