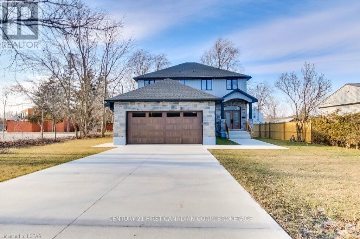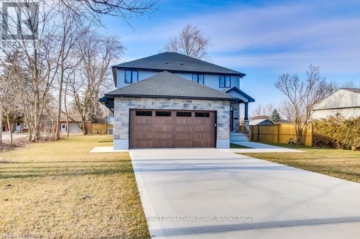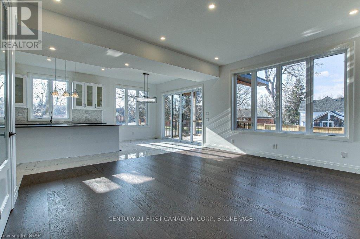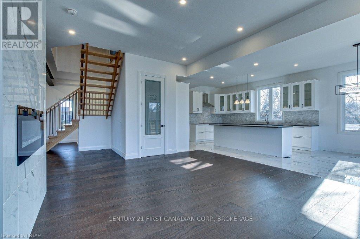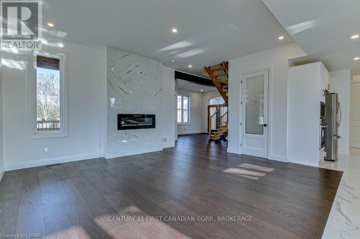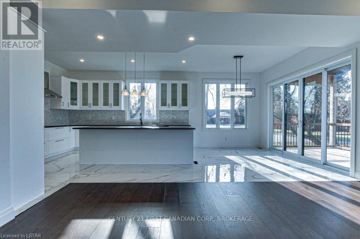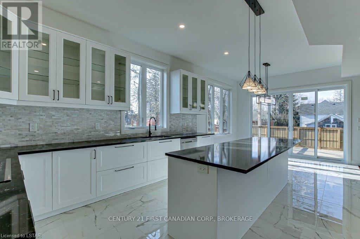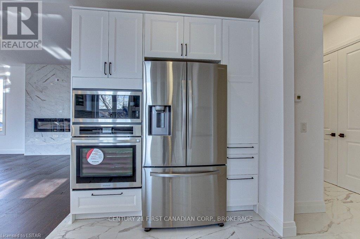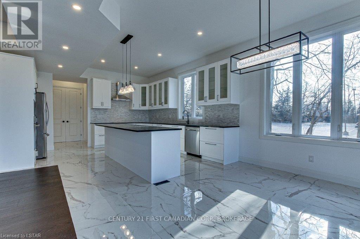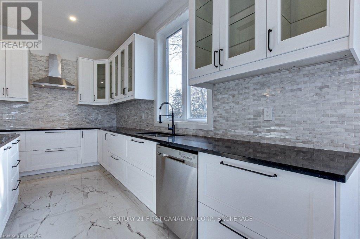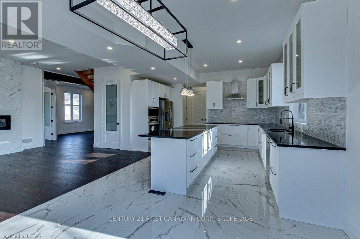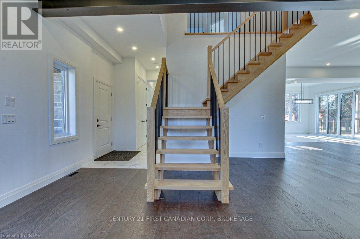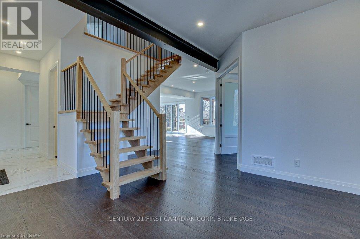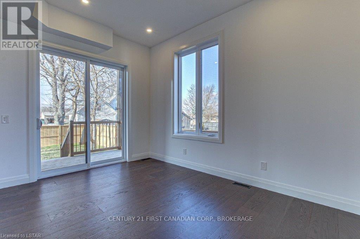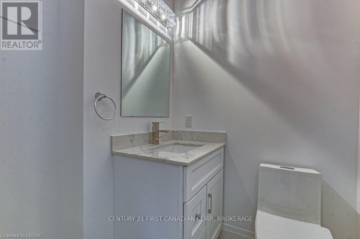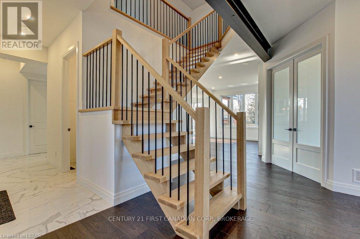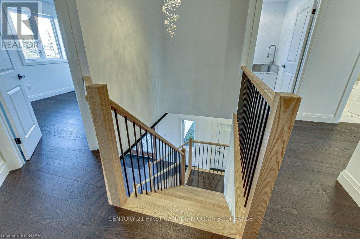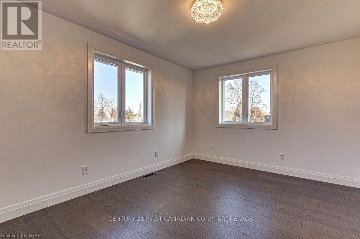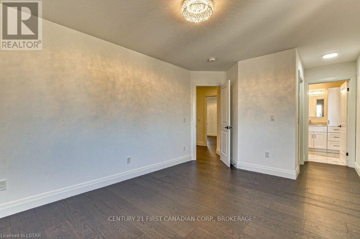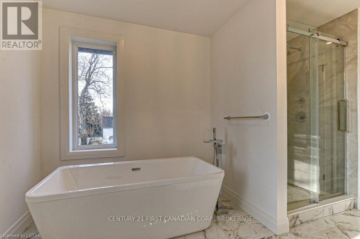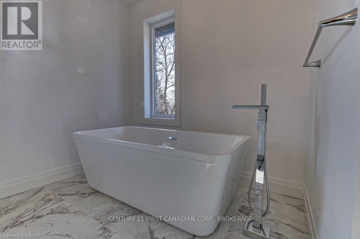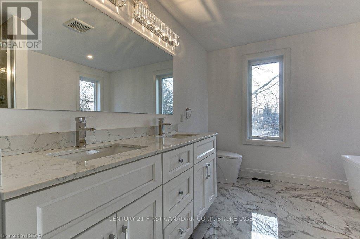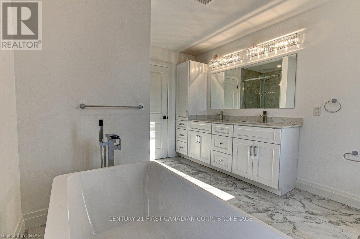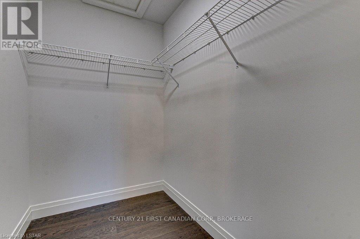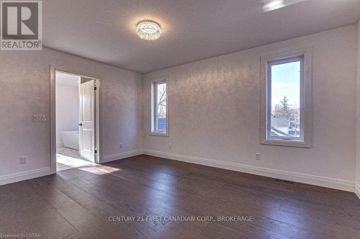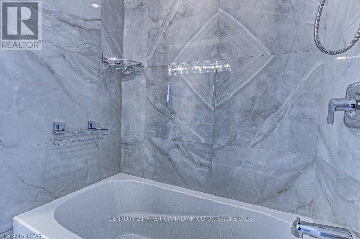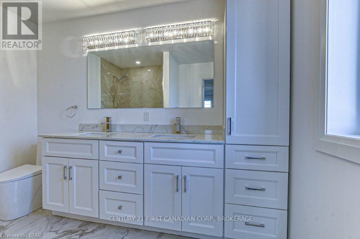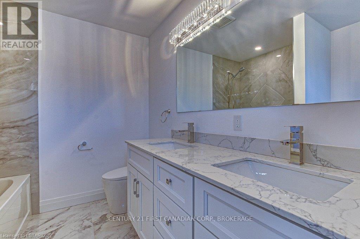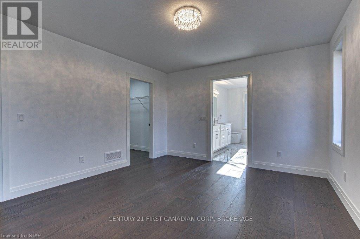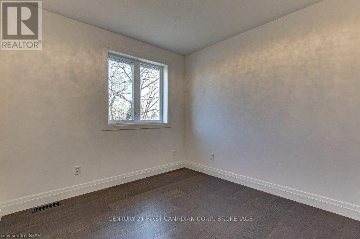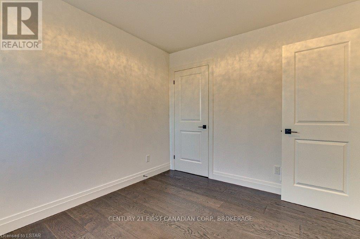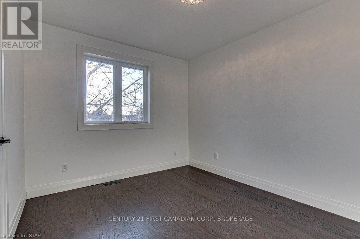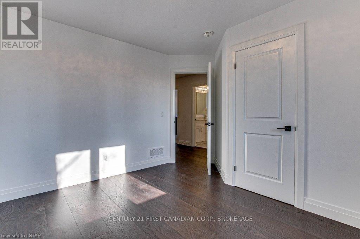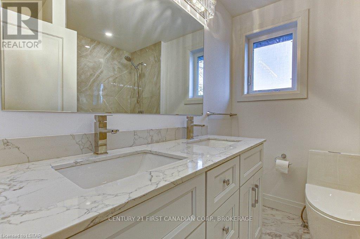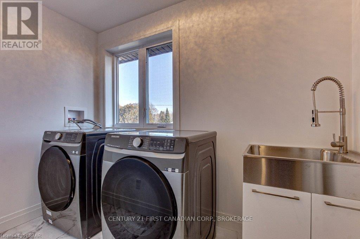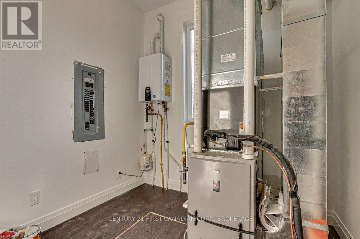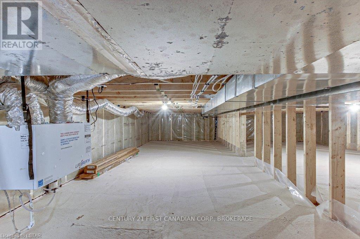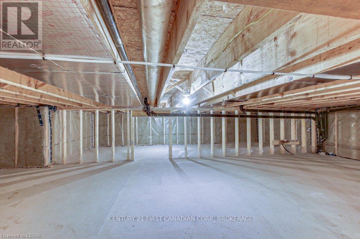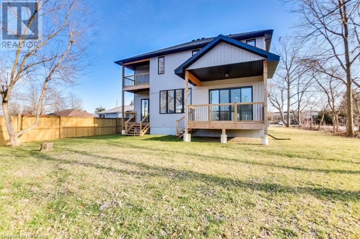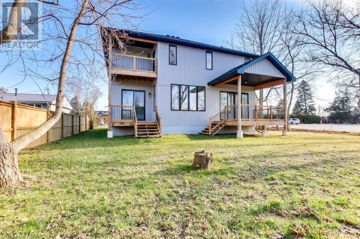4 Bedroom
4 Bathroom
Fireplace
Central Air Conditioning
Forced Air
$749,900
Custom built two storey, 2600 sq. ft HOUSE OFFERS 4 BEDROOMS AND 3+1 BATHROOMS. This home features contemporary and spacious main floor design with 10 ft ceilings, huge windows, massive kitchen with quartz countertops, built-in appliances, induction stove and walk-in pantry, 8 FEET DOORS. Main floor office with french door has an access to the separate deck. The floating staircase leads to the second level with two master bedrooms and two ensuites, two more bedrooms and main full bathroom, good size laundry with sink and window. Two decks and balcony from the master bedroom. Oversized double car garage with 8FT door, concrete driveway for 6 cars. Walking distance to downtown, medical centre, library, elementary school, very close and easy access to HWY 401 short commute to London. Low utilities bills. Quick possession available. (id:48469)
Property Details
|
MLS® Number
|
X8282586 |
|
Property Type
|
Single Family |
|
Community Name
|
West Lorne |
|
Parking Space Total
|
8 |
Building
|
Bathroom Total
|
4 |
|
Bedrooms Above Ground
|
4 |
|
Bedrooms Total
|
4 |
|
Basement Development
|
Unfinished |
|
Basement Type
|
N/a (unfinished) |
|
Construction Style Attachment
|
Detached |
|
Cooling Type
|
Central Air Conditioning |
|
Exterior Finish
|
Stucco, Vinyl Siding |
|
Fireplace Present
|
Yes |
|
Heating Fuel
|
Natural Gas |
|
Heating Type
|
Forced Air |
|
Stories Total
|
2 |
|
Type
|
House |
Parking
Land
|
Acreage
|
No |
|
Size Irregular
|
66 X 132 Ft ; 67.22 X 137.69 X 67.22 X 137.5 |
|
Size Total Text
|
66 X 132 Ft ; 67.22 X 137.69 X 67.22 X 137.5 |
https://www.realtor.ca/real-estate/26827628/121-william-st-west-elgin-west-lorne

