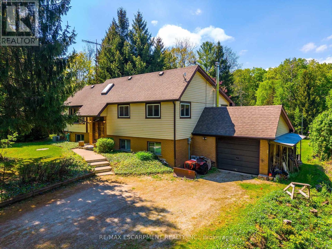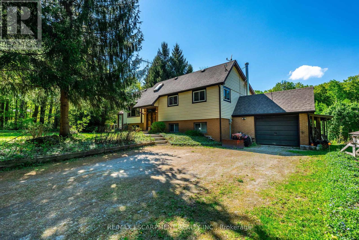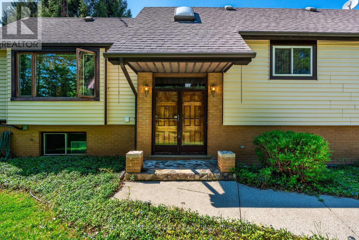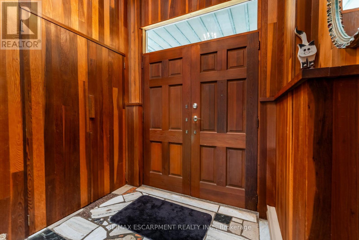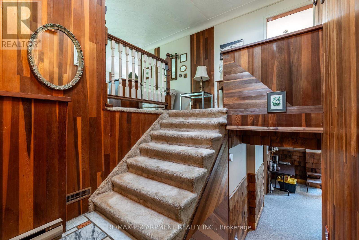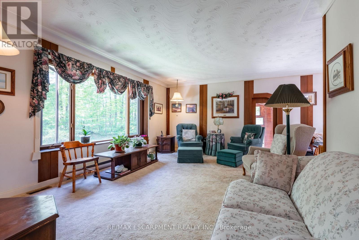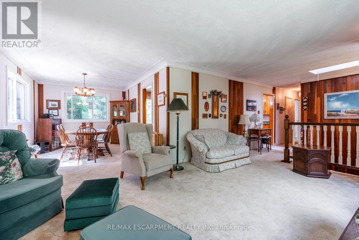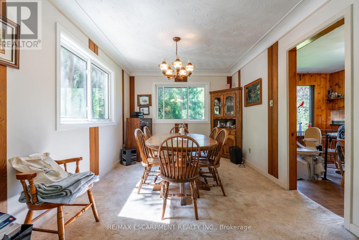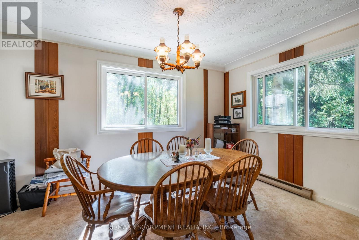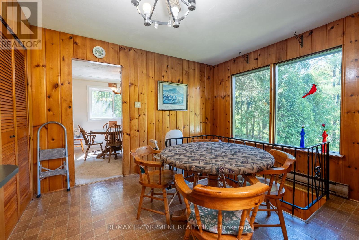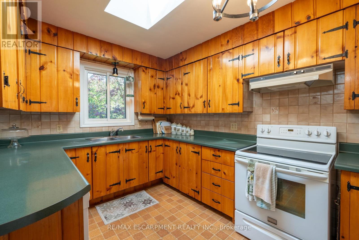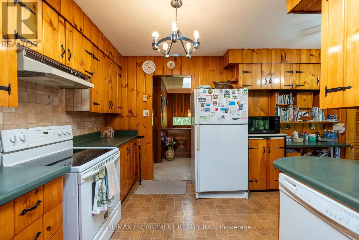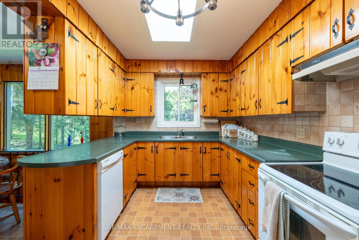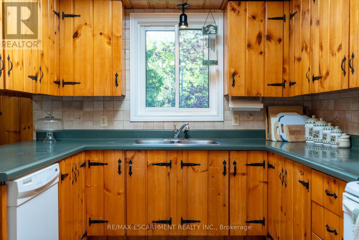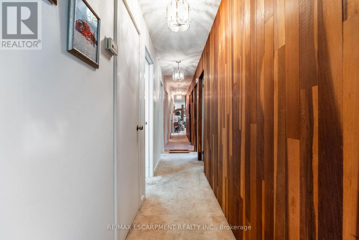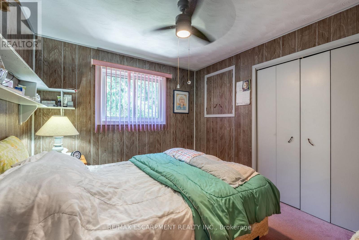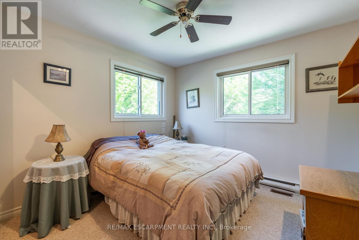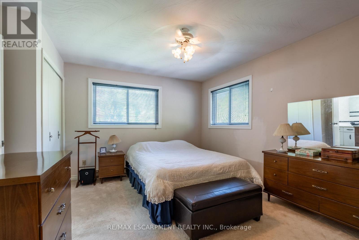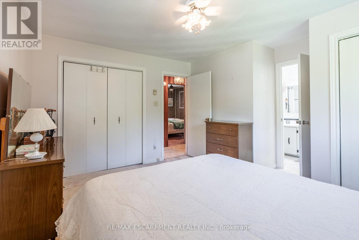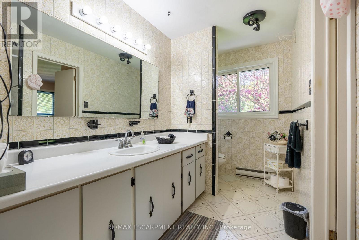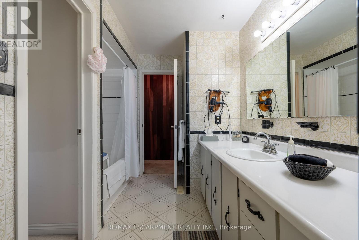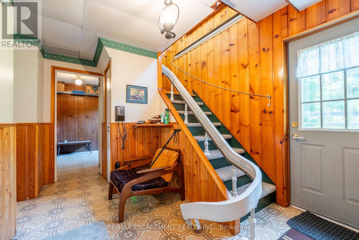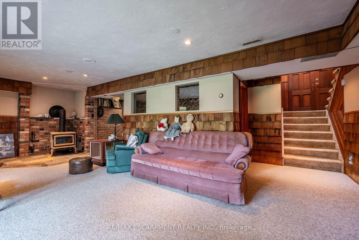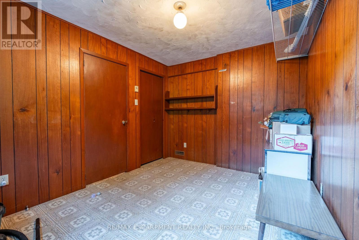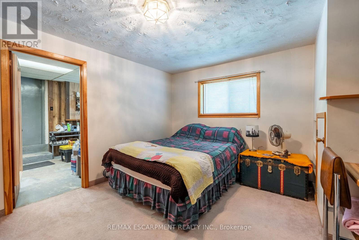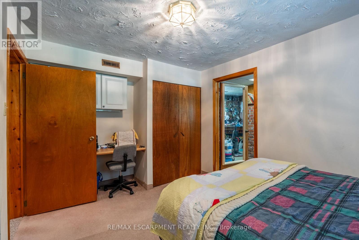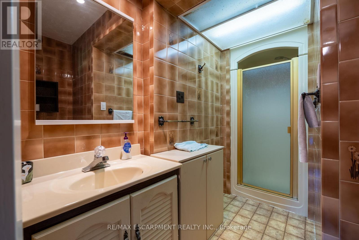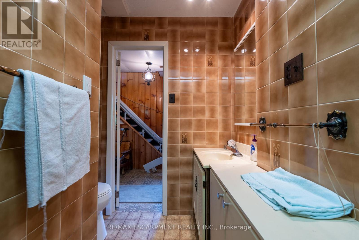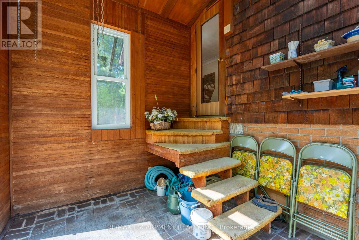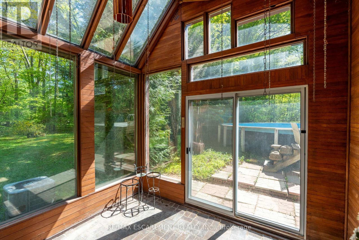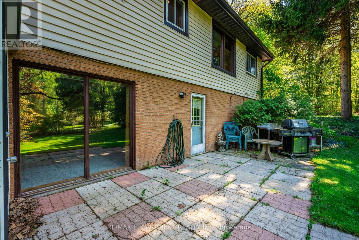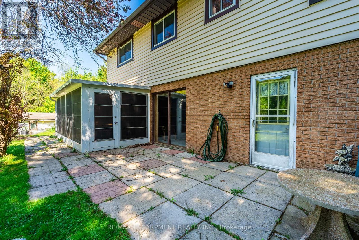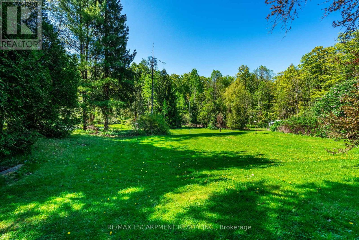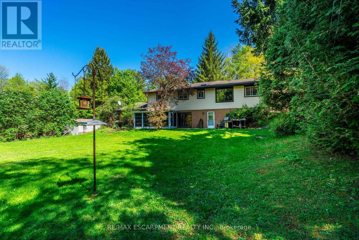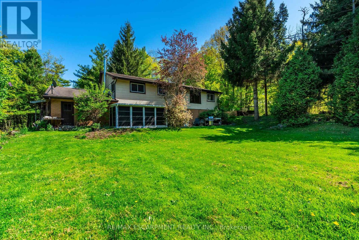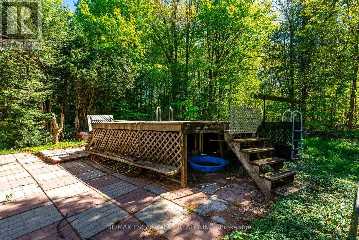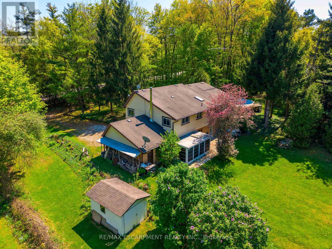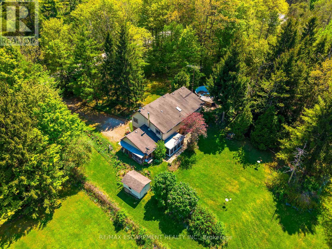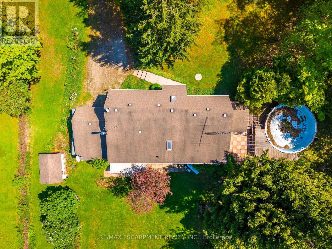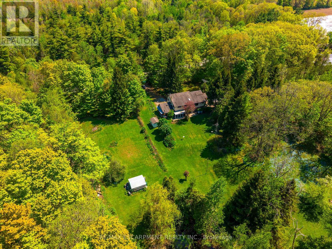5 Bedroom
2 Bathroom
1100 - 1500 sqft
Raised Bungalow
Fireplace
Above Ground Pool
Central Air Conditioning
Baseboard Heaters
Acreage
$1,799,900
Nestled on 11.5 stunning private acres, this unique property offers a rare blend of natural beauty and comfortable living. Surrounded by escarpment rock features and approximately 8 acres of mature maple, beech, oak and cherry trees, its a peaceful retreat for nature lovers. A winding trail meanders through the forest, perfect for hiking in the summer and cross-country skiing in the winter. For those who enjoy a taste of country living, a charming maple sugar shack complete with power allows you to produce your own syrup right on the property. The land also features two drilled water wells and a serene pond where turtles bask in the sun, adding to the property's tranquil appeal. The raised ranch home offers 3 plus 2 bedrooms and 2 full bathrooms, including a bright family room with a cozy wood stove, a sunroom and a walkout to the backyard. The solarium, with its vaulted ceilings, invites natural light and scenic views, creating a perfect space to unwind. The eat-in kitchen is highlighted by a skylight, providing a warm and welcoming atmosphere for daily living. An oversized single-car garage offers inside access, and there's ample parking for more than eight vehicles, making it ideal for gatherings or a busy household. All of this is just minutes from Milton, Burlington and Carlisle, offering both seclusion and convenience in one incredible location. RSA. (id:48469)
Property Details
|
MLS® Number
|
W12155626 |
|
Property Type
|
Single Family |
|
Community Name
|
Campbellville |
|
Features
|
Wooded Area, Rolling, Partially Cleared, Conservation/green Belt |
|
ParkingSpaceTotal
|
9 |
|
PoolType
|
Above Ground Pool |
|
Structure
|
Shed |
Building
|
BathroomTotal
|
2 |
|
BedroomsAboveGround
|
3 |
|
BedroomsBelowGround
|
2 |
|
BedroomsTotal
|
5 |
|
Age
|
51 To 99 Years |
|
Amenities
|
Fireplace(s) |
|
Appliances
|
Dishwasher, Dryer, Stove, Washer, Refrigerator |
|
ArchitecturalStyle
|
Raised Bungalow |
|
BasementDevelopment
|
Finished |
|
BasementFeatures
|
Walk Out |
|
BasementType
|
N/a (finished) |
|
ConstructionStyleAttachment
|
Detached |
|
CoolingType
|
Central Air Conditioning |
|
ExteriorFinish
|
Aluminum Siding |
|
FireplacePresent
|
Yes |
|
FoundationType
|
Block |
|
HeatingFuel
|
Natural Gas |
|
HeatingType
|
Baseboard Heaters |
|
StoriesTotal
|
1 |
|
SizeInterior
|
1100 - 1500 Sqft |
|
Type
|
House |
|
UtilityWater
|
Drilled Well |
Parking
Land
|
Acreage
|
Yes |
|
Sewer
|
Septic System |
|
SizeDepth
|
1195 Ft |
|
SizeFrontage
|
420 Ft |
|
SizeIrregular
|
420 X 1195 Ft |
|
SizeTotalText
|
420 X 1195 Ft|10 - 24.99 Acres |
|
SurfaceWater
|
Lake/pond |
|
ZoningDescription
|
Necab |
Rooms
| Level |
Type |
Length |
Width |
Dimensions |
|
Lower Level |
Bedroom |
3.89 m |
4.42 m |
3.89 m x 4.42 m |
|
Lower Level |
Bathroom |
|
|
Measurements not available |
|
Lower Level |
Other |
2.87 m |
4.52 m |
2.87 m x 4.52 m |
|
Lower Level |
Laundry Room |
3.76 m |
3.43 m |
3.76 m x 3.43 m |
|
Lower Level |
Bedroom |
2.95 m |
4.11 m |
2.95 m x 4.11 m |
|
Lower Level |
Sitting Room |
4.95 m |
2.44 m |
4.95 m x 2.44 m |
|
Lower Level |
Recreational, Games Room |
7.98 m |
5.54 m |
7.98 m x 5.54 m |
|
Main Level |
Living Room |
7.75 m |
3.68 m |
7.75 m x 3.68 m |
|
Main Level |
Dining Room |
2.97 m |
3.96 m |
2.97 m x 3.96 m |
|
Main Level |
Sunroom |
2.59 m |
3 m |
2.59 m x 3 m |
|
Main Level |
Kitchen |
3.17 m |
3.86 m |
3.17 m x 3.86 m |
|
Main Level |
Eating Area |
2.39 m |
2.97 m |
2.39 m x 2.97 m |
|
Main Level |
Bathroom |
2.59 m |
3.86 m |
2.59 m x 3.86 m |
|
Main Level |
Primary Bedroom |
4.11 m |
3.86 m |
4.11 m x 3.86 m |
|
Main Level |
Bedroom |
3.02 m |
3.4 m |
3.02 m x 3.4 m |
|
Main Level |
Bedroom |
3.05 m |
3.4 m |
3.05 m x 3.4 m |
Utilities
|
Cable
|
Installed |
|
Electricity Connected
|
Connected |
|
Natural Gas Available
|
Available |
https://www.realtor.ca/real-estate/28328392/1215-derry-road-milton-campbellville-campbellville

