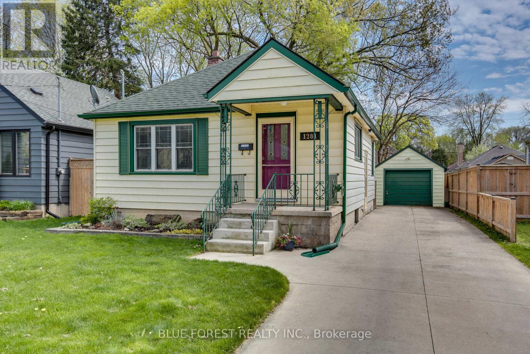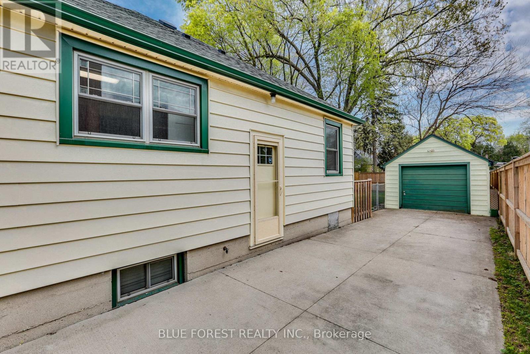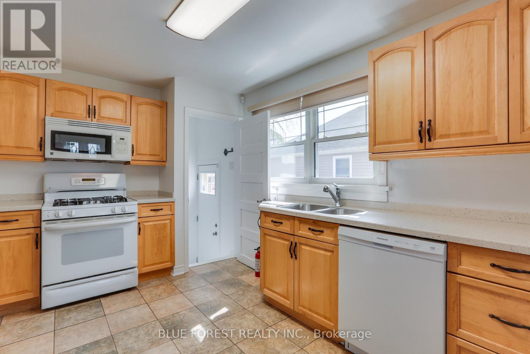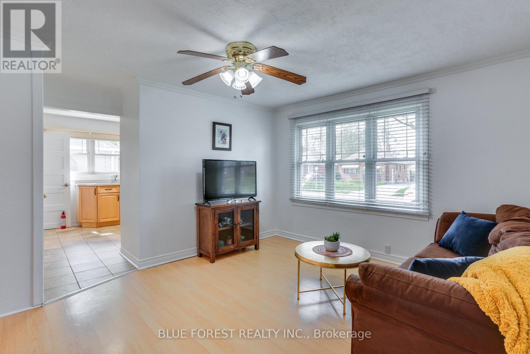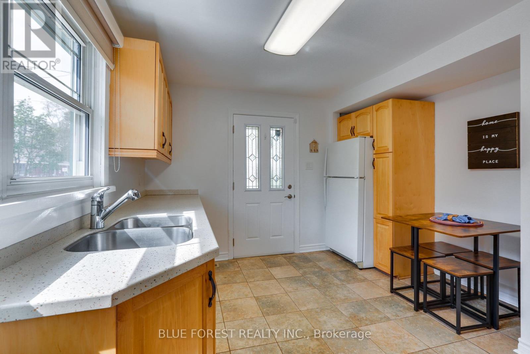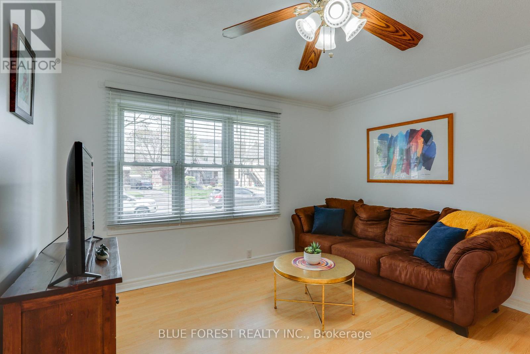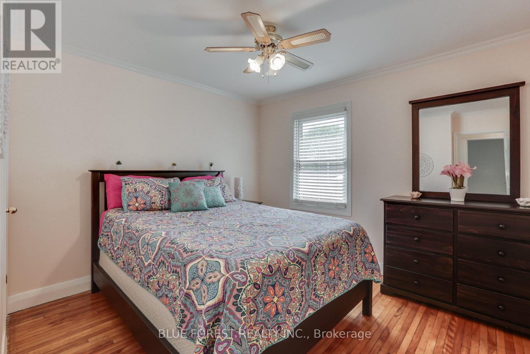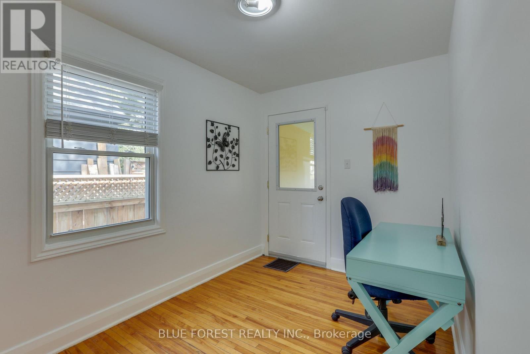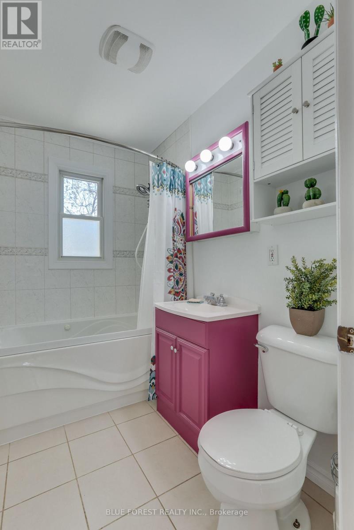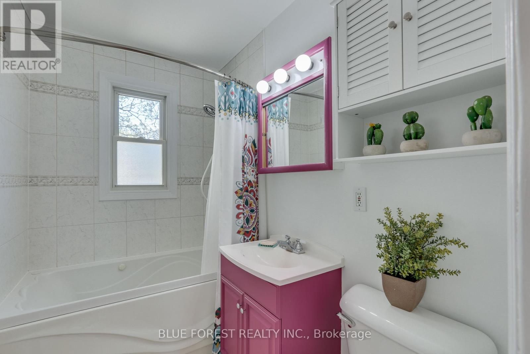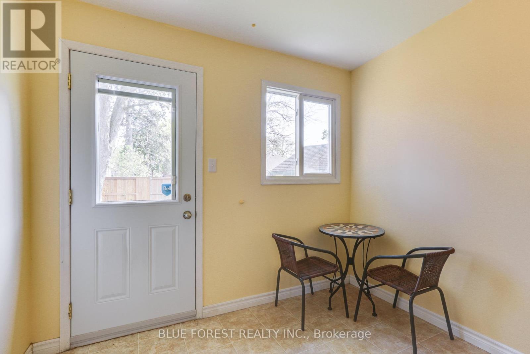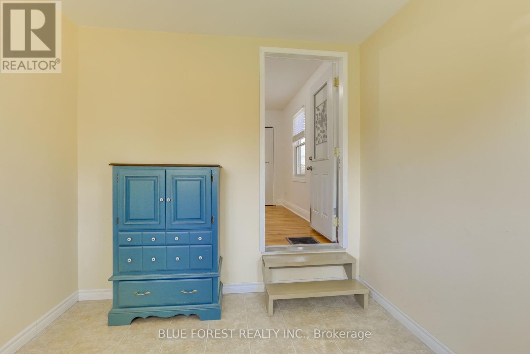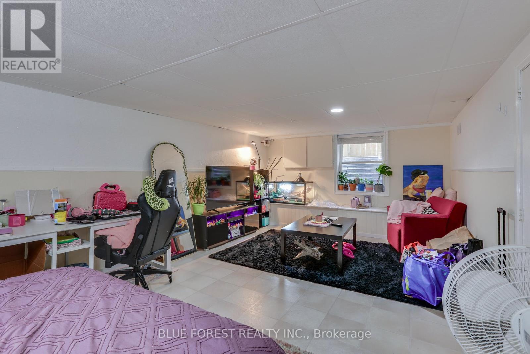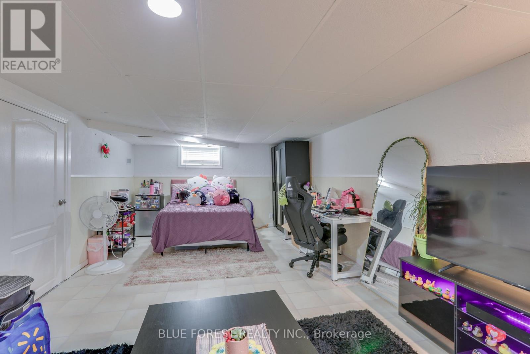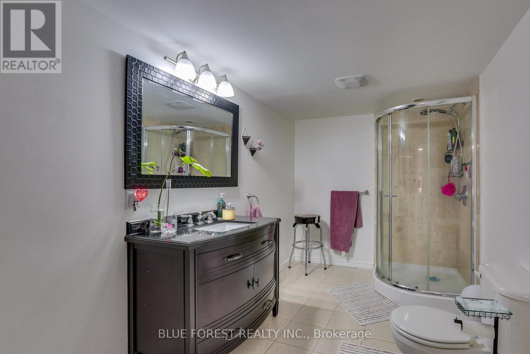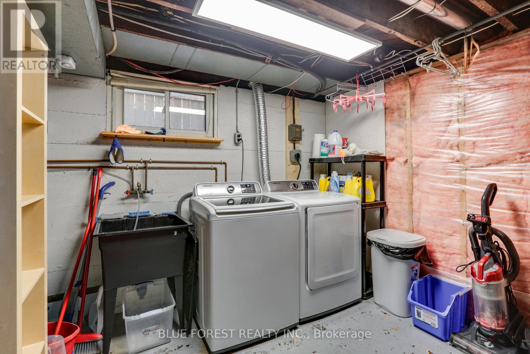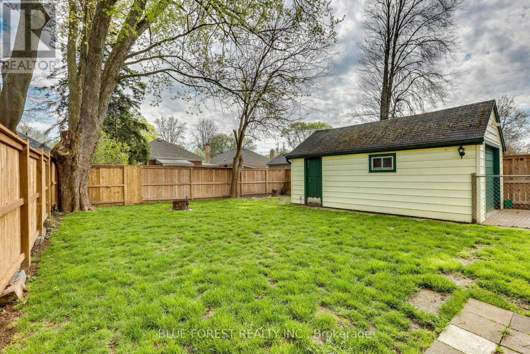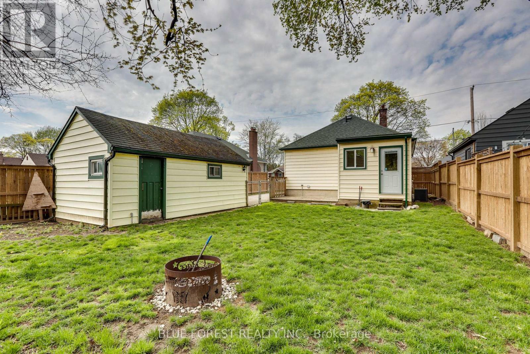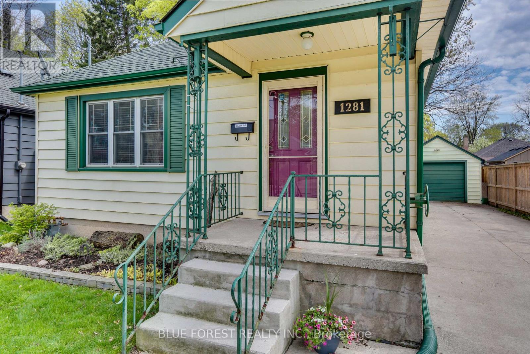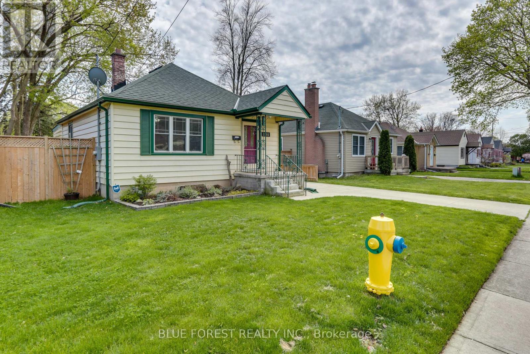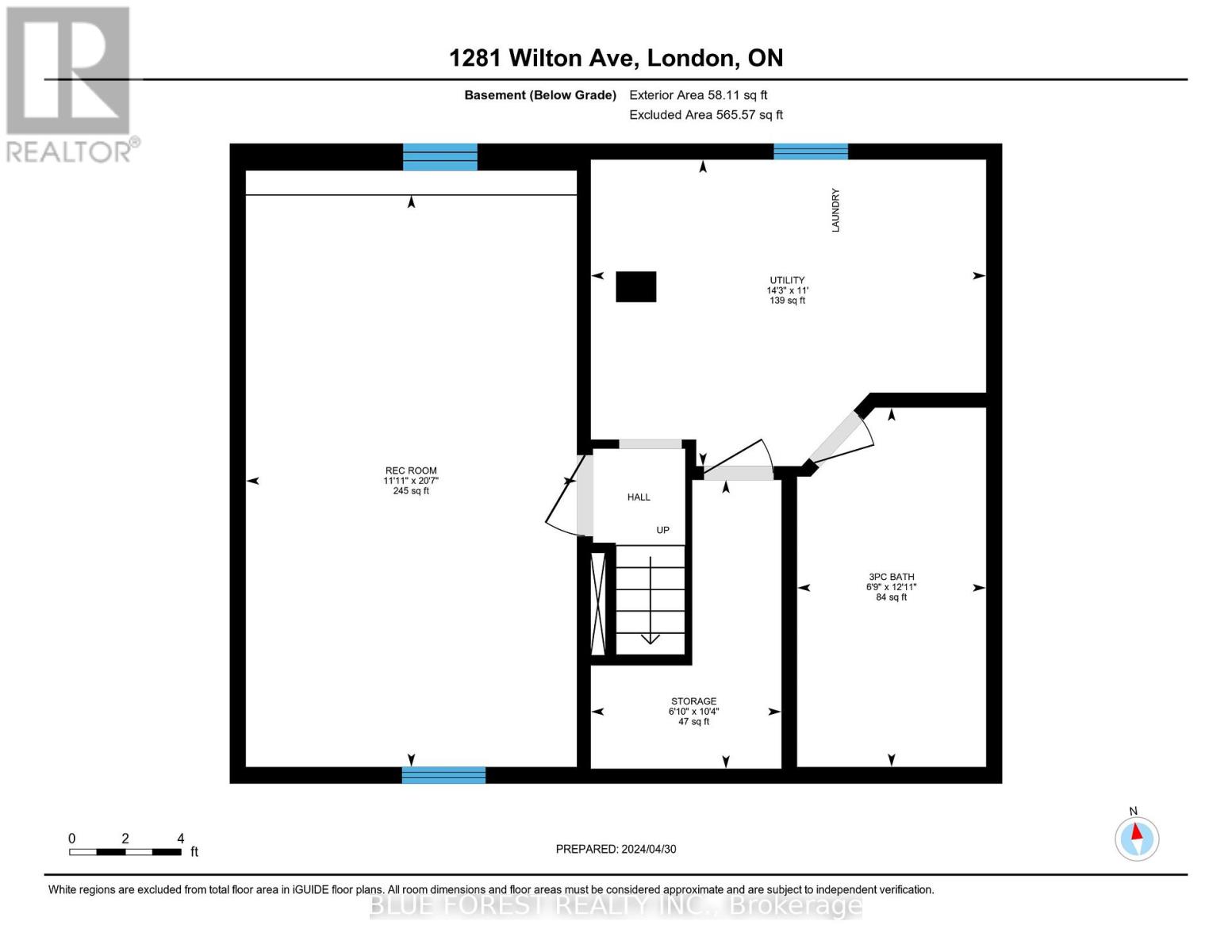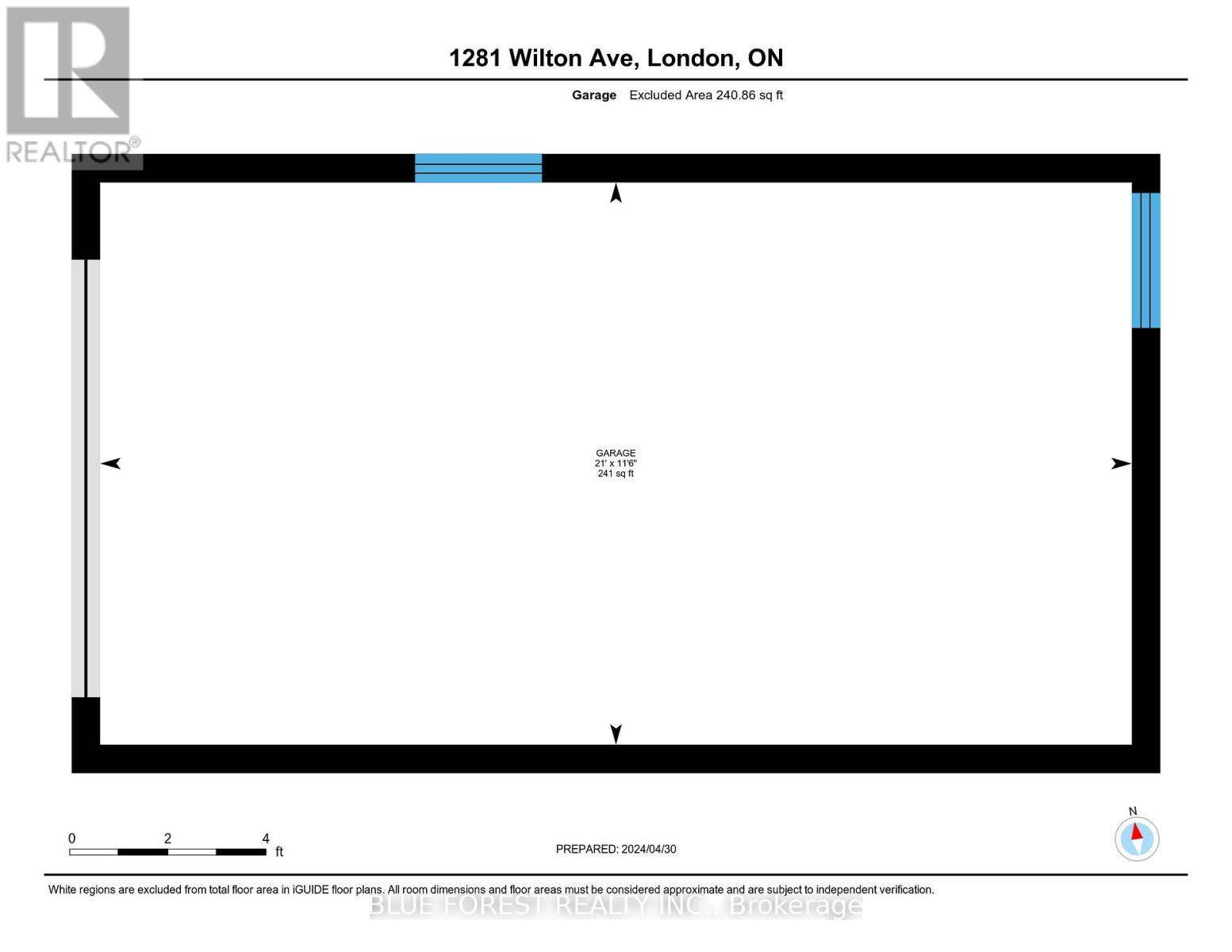3 Bedroom
2 Bathroom
Bungalow
Central Air Conditioning
Forced Air
$474,900
Cute as a button, adorable, quaint.. you choose a descriptor, they all hold true! This home has been very well maintained, just move in and enjoy. There is a bright functional kitchen, a spacious living room filled with natural light, two bedrooms and a lovely 4 pc bathroom on the main floor. As well an additional room that has been utilized as a 3 season sunroom. The lower level is currently used as a bachelor suite and has its own entrance. It consists of a large recroom a full bathroom with shower and a laundry and utility room with extra storage space. The backyard is fully fenced and nicely landscaped and there is a detached garage that would make for a great workshop or mancave. This home is located on a quiet street, has a concrete driveway and I might add lovely neighbours. ** This is a linked property.** (id:48469)
Property Details
|
MLS® Number
|
X8295966 |
|
Property Type
|
Single Family |
|
Community Name
|
EastM |
|
Amenities Near By
|
Schools, Park, Place Of Worship |
|
Community Features
|
School Bus, Community Centre |
|
Features
|
Flat Site |
|
Parking Space Total
|
5 |
Building
|
Bathroom Total
|
2 |
|
Bedrooms Above Ground
|
2 |
|
Bedrooms Below Ground
|
1 |
|
Bedrooms Total
|
3 |
|
Appliances
|
Dishwasher, Dryer, Microwave, Refrigerator, Stove, Washer, Window Coverings |
|
Architectural Style
|
Bungalow |
|
Basement Development
|
Partially Finished |
|
Basement Type
|
Full (partially Finished) |
|
Construction Style Attachment
|
Detached |
|
Cooling Type
|
Central Air Conditioning |
|
Exterior Finish
|
Vinyl Siding |
|
Foundation Type
|
Poured Concrete |
|
Heating Fuel
|
Natural Gas |
|
Heating Type
|
Forced Air |
|
Stories Total
|
1 |
|
Type
|
House |
|
Utility Water
|
Municipal Water |
Parking
Land
|
Acreage
|
No |
|
Land Amenities
|
Schools, Park, Place Of Worship |
|
Sewer
|
Sanitary Sewer |
|
Size Irregular
|
40.1 X 104.03 Ft |
|
Size Total Text
|
40.1 X 104.03 Ft |
Rooms
| Level |
Type |
Length |
Width |
Dimensions |
|
Basement |
Bathroom |
3.94 m |
2.06 m |
3.94 m x 2.06 m |
|
Basement |
Bedroom |
6.27 m |
3.63 m |
6.27 m x 3.63 m |
|
Basement |
Other |
3.15 m |
2.08 m |
3.15 m x 2.08 m |
|
Basement |
Utility Room |
3.35 m |
4.34 m |
3.35 m x 4.34 m |
|
Main Level |
Bathroom |
2.29 m |
1.45 m |
2.29 m x 1.45 m |
|
Main Level |
Bedroom |
3.48 m |
2.21 m |
3.48 m x 2.21 m |
|
Main Level |
Bedroom |
3.45 m |
3.35 m |
3.45 m x 3.35 m |
|
Main Level |
Den |
2.77 m |
2.87 m |
2.77 m x 2.87 m |
|
Main Level |
Kitchen |
3.35 m |
4.14 m |
3.35 m x 4.14 m |
|
Main Level |
Living Room |
4.29 m |
4.11 m |
4.29 m x 4.11 m |
Utilities
|
Sewer
|
Installed |
|
Cable
|
Available |
https://www.realtor.ca/real-estate/26833043/1281-wilton-avenue-london-eastm

