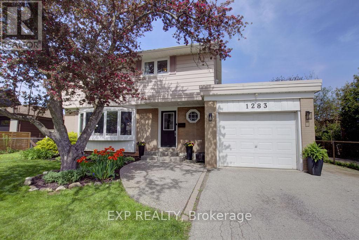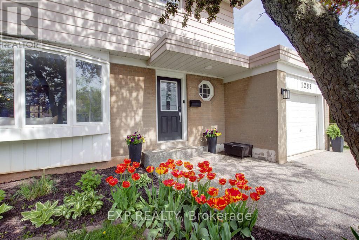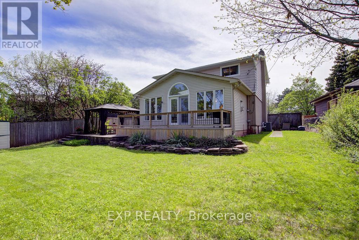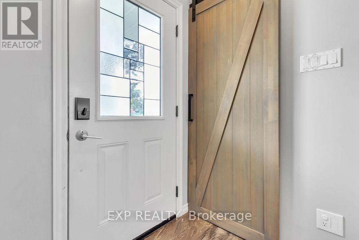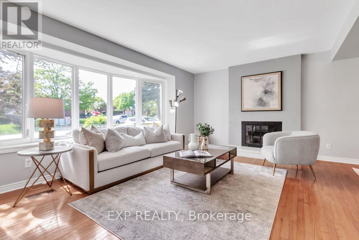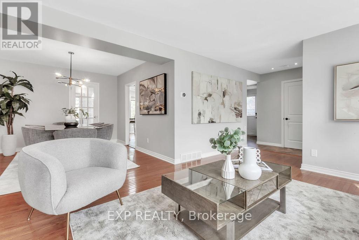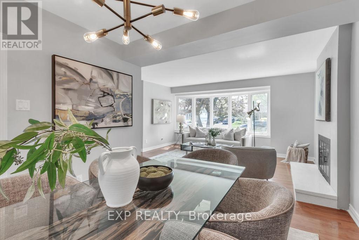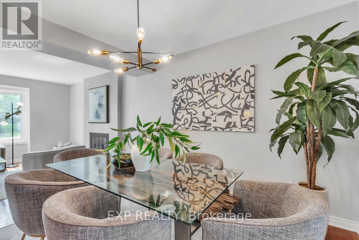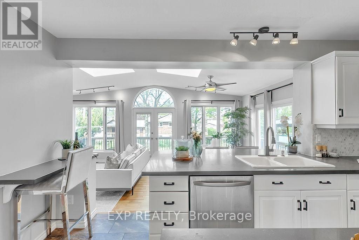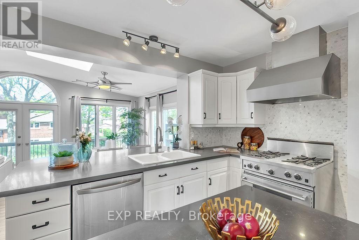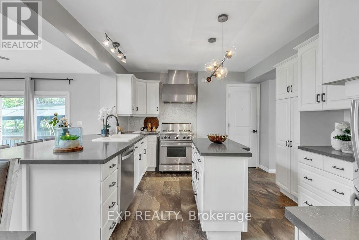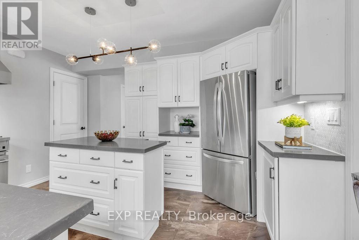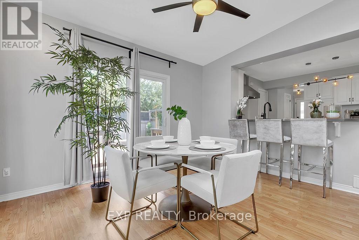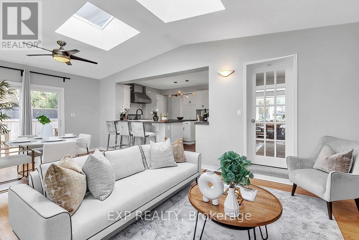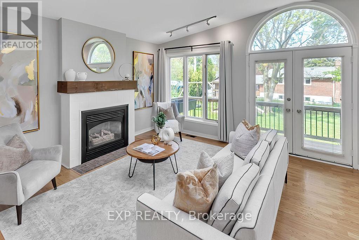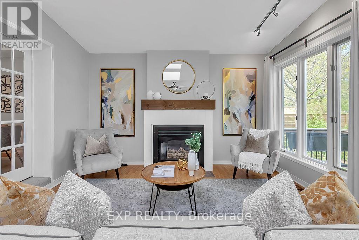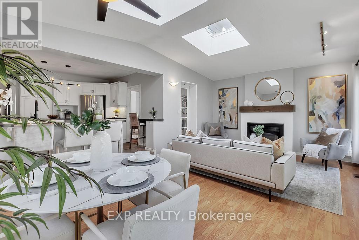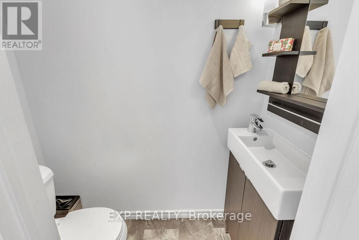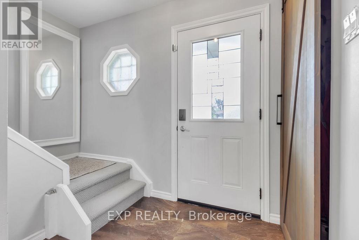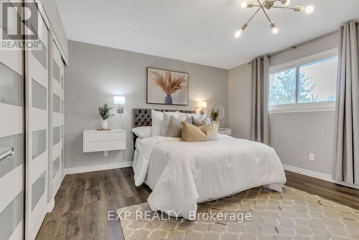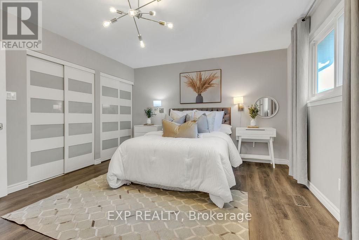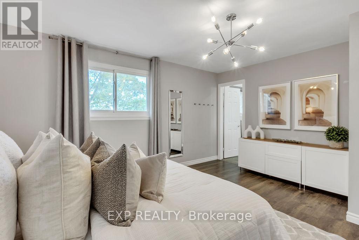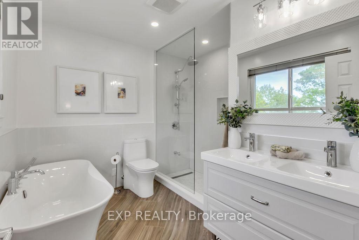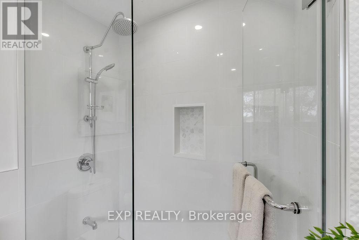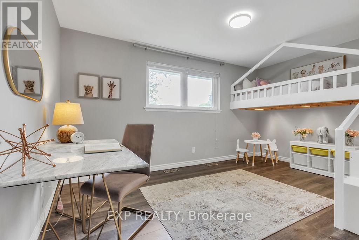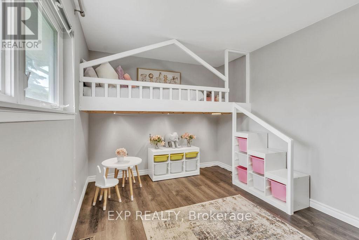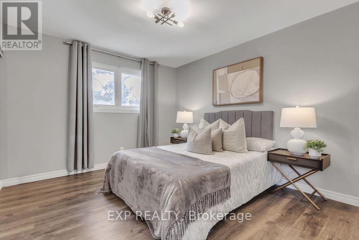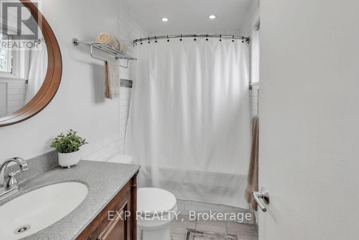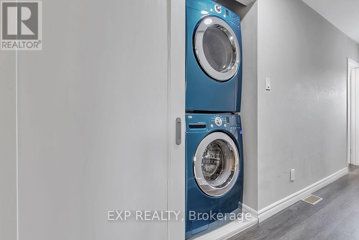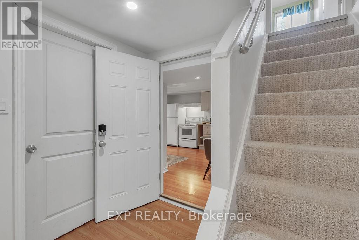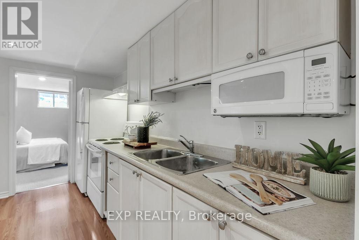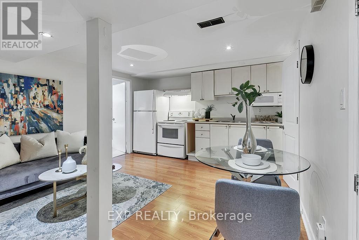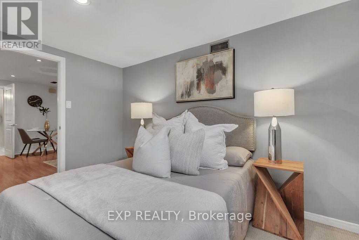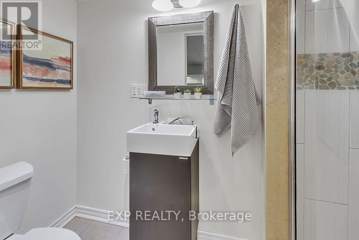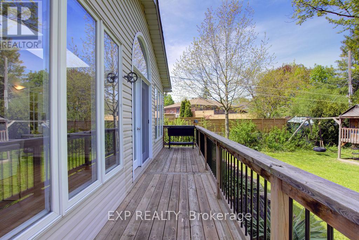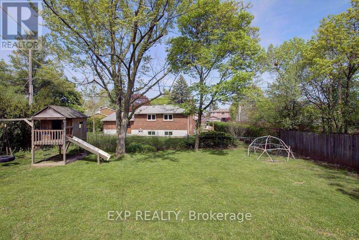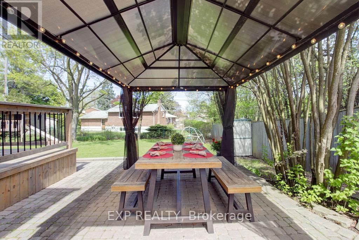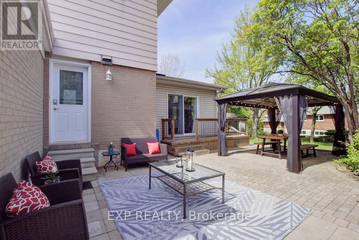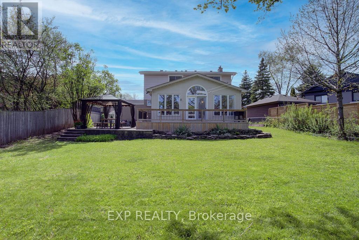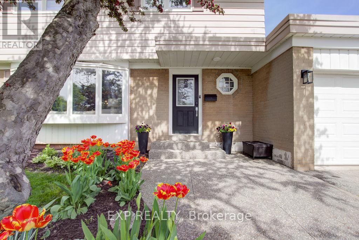1283 Kingsmead Cres Oakville, Ontario L6H 2K5
$1,425,000
Find your future amidst the peaceful streets of Falgarwood! This charming 2-storey home boasts 2700sq ft of total living space. The main floor has a broad footprint with a bright sun-filled family room extending off the kitchen and dining room. 3 spacious bedrooms and 2 renovated bathrooms on the upper floor. Tasteful upgrades and modern finishes throughout! S/S appliances. Gas stove. Upper level laundry! Very large back yard to create your outdoor oasis. A wonderful home, ideal for spending time with family and friends. Prime location close to schools, daycare, major highways, GO and shopping. The basement is finished with plenty of storage. The separate basement unit offers income-potential to assist with mortgage payments or as an in-law suite! Steps to primary schools and in district for Iroquois Ridge High School. Definitely worth coming to take a peek! (id:48469)
Open House
This property has open houses!
2:00 pm
Ends at:4:00 pm
2:00 pm
Ends at:4:00 pm
Property Details
| MLS® Number | W8319048 |
| Property Type | Single Family |
| Community Name | Iroquois Ridge South |
| Parking Space Total | 5 |
Building
| Bathroom Total | 4 |
| Bedrooms Above Ground | 3 |
| Bedrooms Below Ground | 1 |
| Bedrooms Total | 4 |
| Basement Development | Finished |
| Basement Features | Separate Entrance |
| Basement Type | N/a (finished) |
| Construction Style Attachment | Detached |
| Cooling Type | Central Air Conditioning |
| Exterior Finish | Brick, Vinyl Siding |
| Fireplace Present | Yes |
| Heating Fuel | Natural Gas |
| Heating Type | Forced Air |
| Stories Total | 2 |
| Type | House |
Parking
| Attached Garage |
Land
| Acreage | No |
| Size Irregular | 57.65 X 125.2 Ft ; Back Of Lot 72.71ft Width |
| Size Total Text | 57.65 X 125.2 Ft ; Back Of Lot 72.71ft Width |
Rooms
| Level | Type | Length | Width | Dimensions |
|---|---|---|---|---|
| Second Level | Primary Bedroom | 4.62 m | 3.86 m | 4.62 m x 3.86 m |
| Second Level | Bedroom 2 | 4.6 m | 3.58 m | 4.6 m x 3.58 m |
| Second Level | Bedroom 3 | 3.66 m | 3.3 m | 3.66 m x 3.3 m |
| Lower Level | Bedroom | 3.58 m | 2.82 m | 3.58 m x 2.82 m |
| Lower Level | Kitchen | 4.62 m | 3.78 m | 4.62 m x 3.78 m |
| Lower Level | Utility Room | 3.94 m | 3.58 m | 3.94 m x 3.58 m |
| Main Level | Living Room | 4.83 m | 3.81 m | 4.83 m x 3.81 m |
| Main Level | Dining Room | 3.53 m | 3.15 m | 3.53 m x 3.15 m |
| Main Level | Kitchen | 4.27 m | 3.76 m | 4.27 m x 3.76 m |
| Main Level | Family Room | 6.99 m | 4.06 m | 6.99 m x 4.06 m |
| Main Level | Mud Room | 1.83 m | 1.52 m | 1.83 m x 1.52 m |
https://www.realtor.ca/real-estate/26865547/1283-kingsmead-cres-oakville-iroquois-ridge-south
Interested?
Contact us for more information

