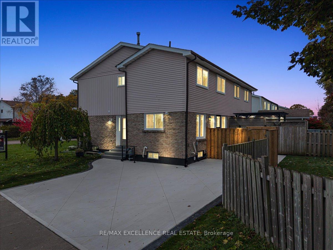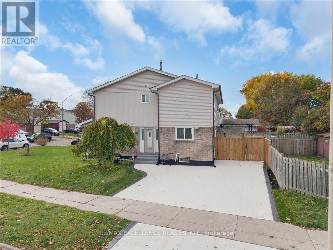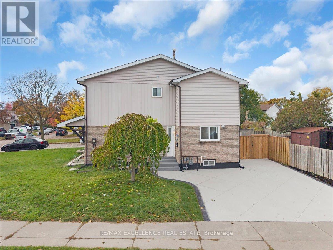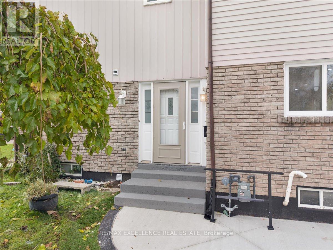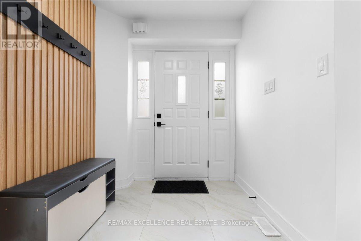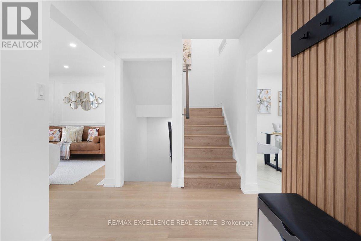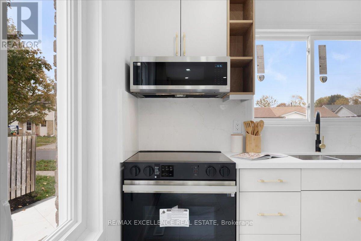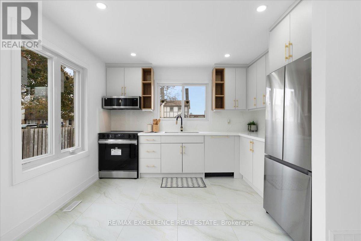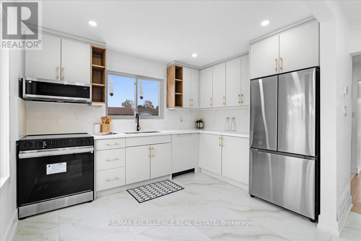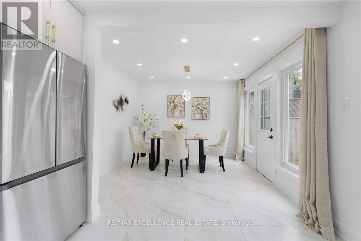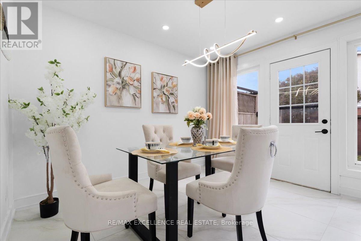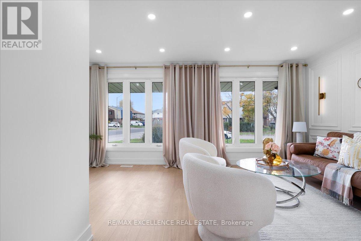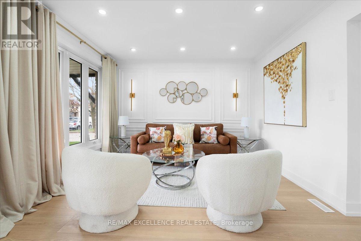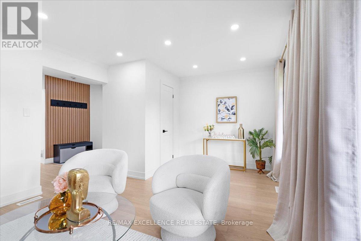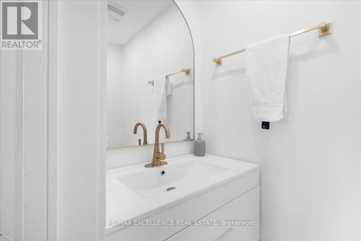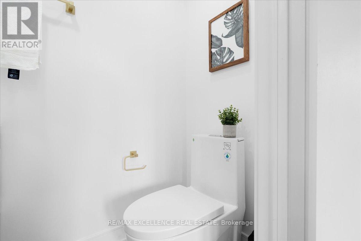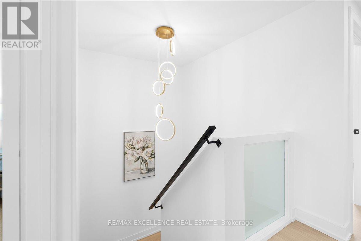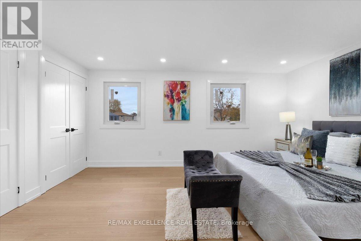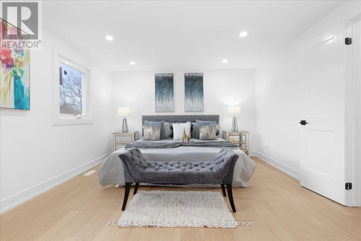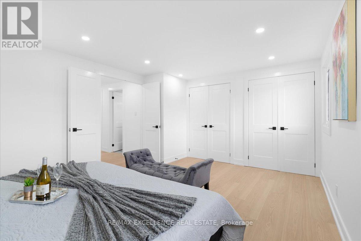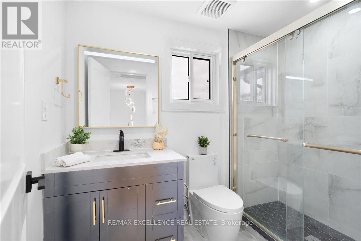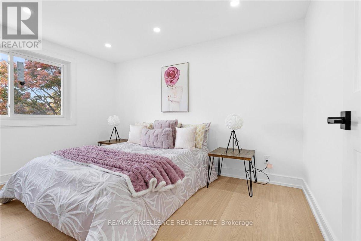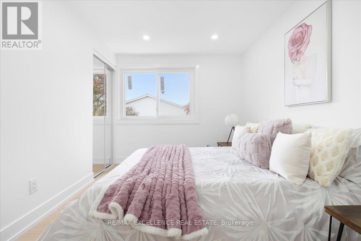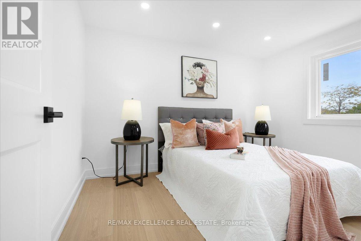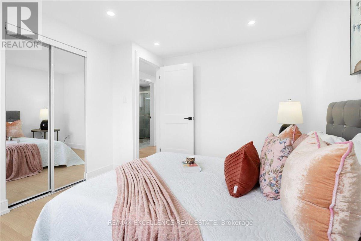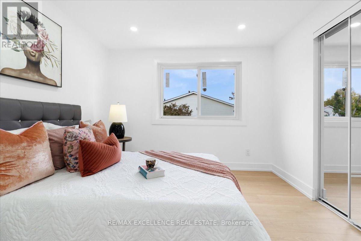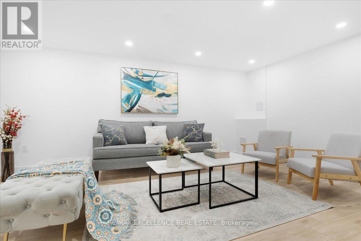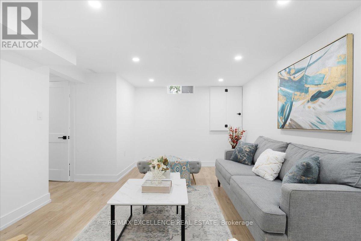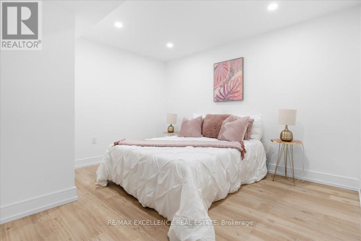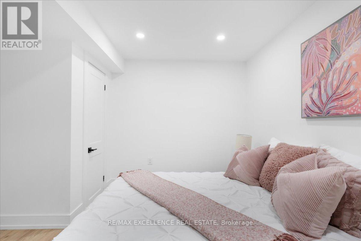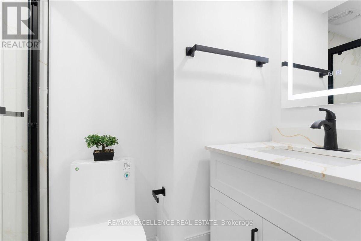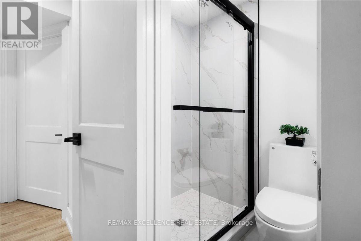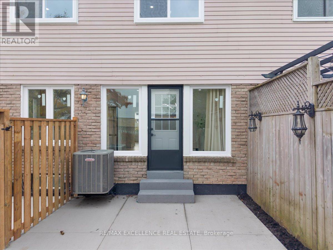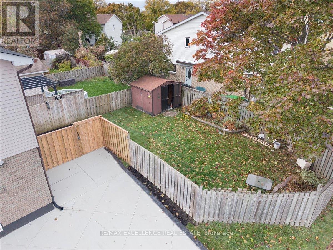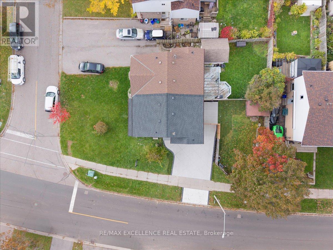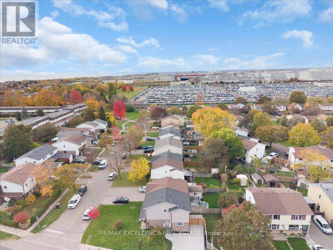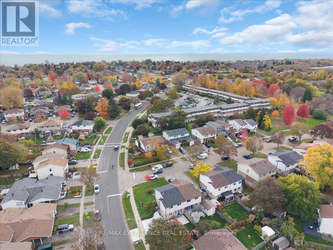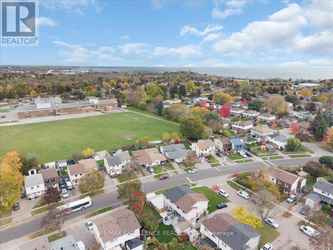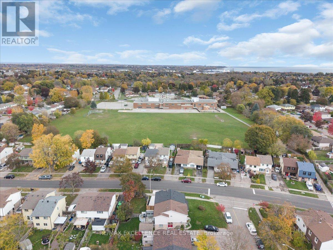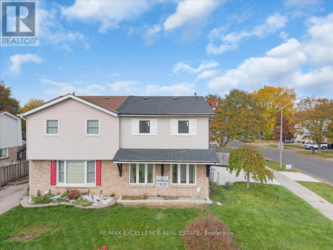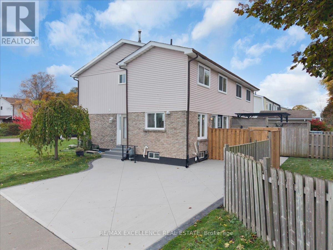1287 Venus Crescent Oshawa (Lakeview), Ontario L1J 6E3
$599,999
Exquisitely Renovated & Move-In Ready! Welcome to 1287 Venus Cres., Oshawa, a stunning home where modern luxury meets family-friendly functionality. With over $100K invested in premium renovations, every detail has been thoughtfully upgraded-from designer flooring and high-end tiles to a chef-inspired kitchen with sleek cabinetry and brand new stainless steel appliances. Enjoy versatile living spaces including a bright upper level for everyday life and a fully finished lower level perfect for guests, a home office, or entertainment. Every element has been designed for comfort, style, and convenience. Sitting on a desirable corner lot with a spacious backyard, this home offers private parking and a brand new concrete driveway, giving you plenty of space for family, friends, and outdoor gatherings. Peace of mind comes standard with a new electrical panel and ESA-certified wiring, a newer roof, upgraded attic insulation and most windows brand new with transferable warranty. Located in the highly sought-after Lakeview neighbourhood, just minutes from Oshawa Centre, local schools, parks, and transit, this home blends premium finishes, modern convenience, and a lifestyle of comfort. A truly move-in ready gem designed to impress and built to last. (id:48469)
Open House
This property has open houses!
2:00 pm
Ends at:4:00 pm
Property Details
| MLS® Number | E12506574 |
| Property Type | Single Family |
| Community Name | Lakeview |
| Features | Irregular Lot Size, Carpet Free |
| ParkingSpaceTotal | 4 |
Building
| BathroomTotal | 3 |
| BedroomsAboveGround | 3 |
| BedroomsBelowGround | 1 |
| BedroomsTotal | 4 |
| Appliances | Dishwasher, Dryer, Microwave, Stove, Washer, Refrigerator |
| BasementDevelopment | Finished |
| BasementType | N/a (finished) |
| ConstructionStyleAttachment | Semi-detached |
| CoolingType | Central Air Conditioning |
| ExteriorFinish | Brick, Aluminum Siding |
| FlooringType | Tile, Laminate, Vinyl |
| FoundationType | Concrete |
| HalfBathTotal | 1 |
| HeatingFuel | Natural Gas |
| HeatingType | Forced Air |
| StoriesTotal | 2 |
| SizeInterior | 1100 - 1500 Sqft |
| Type | House |
| UtilityWater | Municipal Water |
Parking
| No Garage |
Land
| Acreage | No |
| Sewer | Sanitary Sewer |
| SizeDepth | 100 Ft ,10 In |
| SizeFrontage | 33 Ft ,8 In |
| SizeIrregular | 33.7 X 100.9 Ft ; 100.89 Ft X 46.86 Ft X 100.10 Ft X 33.66 |
| SizeTotalText | 33.7 X 100.9 Ft ; 100.89 Ft X 46.86 Ft X 100.10 Ft X 33.66 |
Rooms
| Level | Type | Length | Width | Dimensions |
|---|---|---|---|---|
| Second Level | Primary Bedroom | 4.85 m | 3.71 m | 4.85 m x 3.71 m |
| Second Level | Bedroom 2 | 3.12 m | 3.68 m | 3.12 m x 3.68 m |
| Second Level | Bedroom 3 | 2.64 m | 3.76 m | 2.64 m x 3.76 m |
| Basement | Bedroom 4 | 3.3 m | 3.53 m | 3.3 m x 3.53 m |
| Basement | Recreational, Games Room | 5.28 m | 3.58 m | 5.28 m x 3.58 m |
| Main Level | Kitchen | 2.69 m | 3.53 m | 2.69 m x 3.53 m |
| Main Level | Dining Room | 3.58 m | 3.63 m | 3.58 m x 3.63 m |
| Main Level | Living Room | 5.28 m | 3.58 m | 5.28 m x 3.58 m |
https://www.realtor.ca/real-estate/29064391/1287-venus-crescent-oshawa-lakeview-lakeview
Interested?
Contact us for more information

