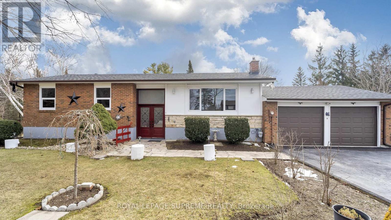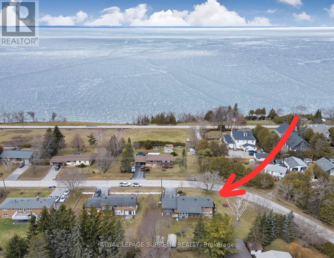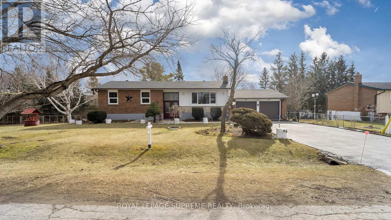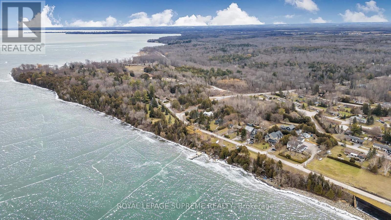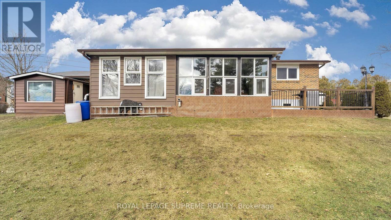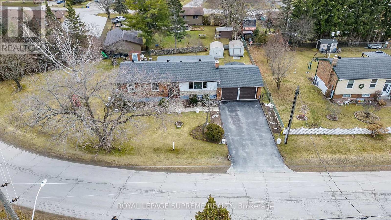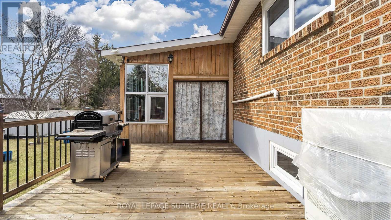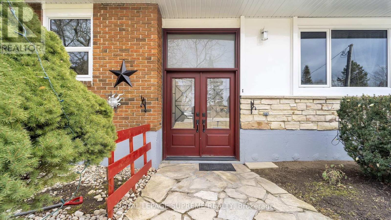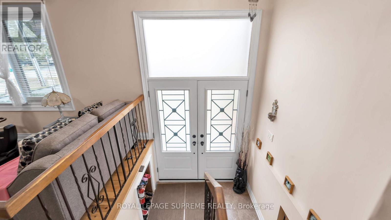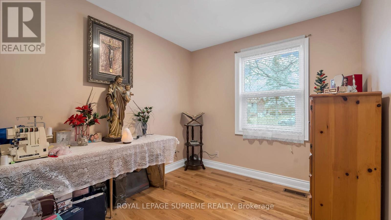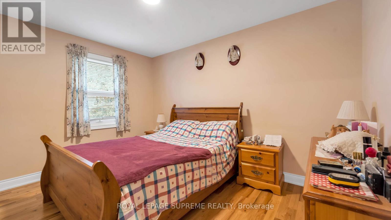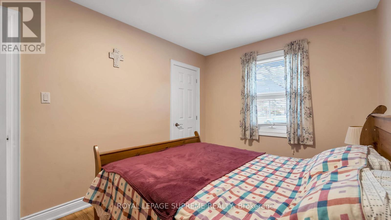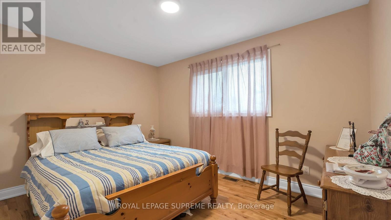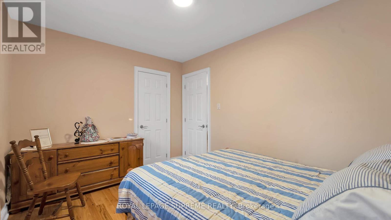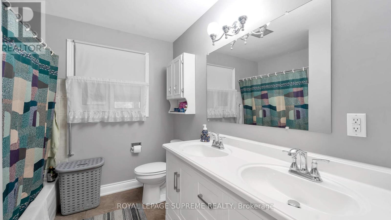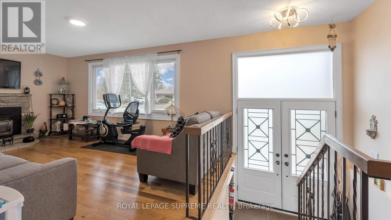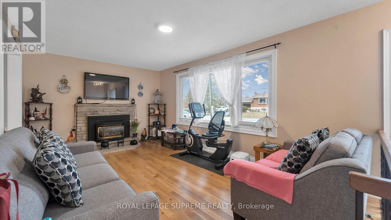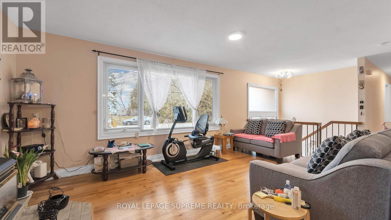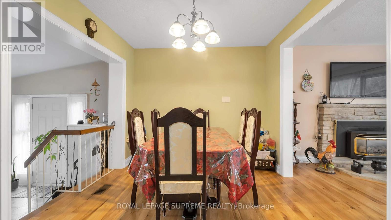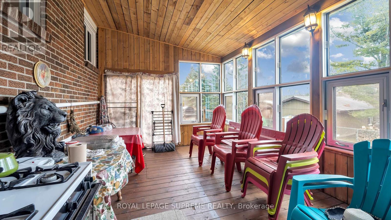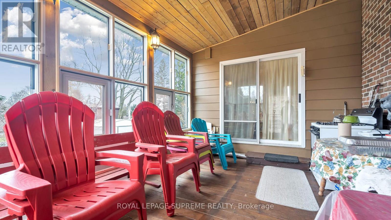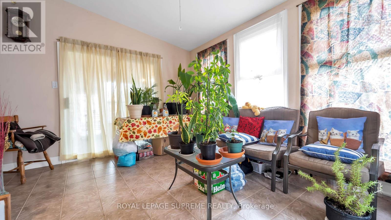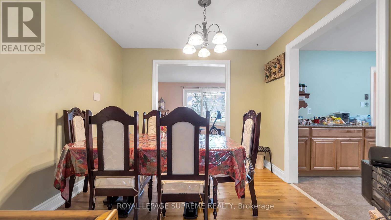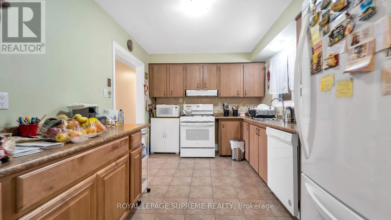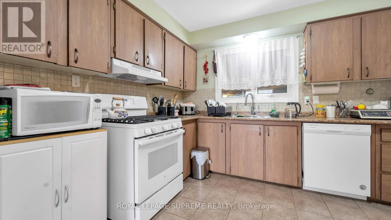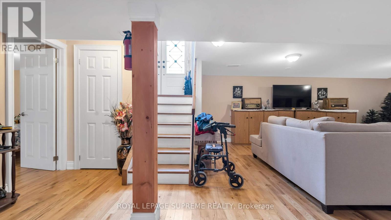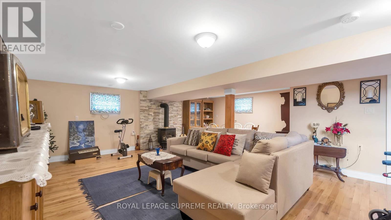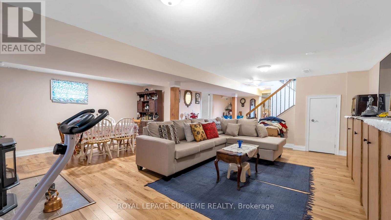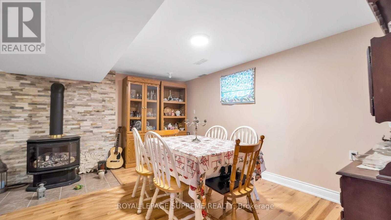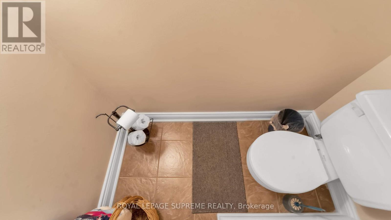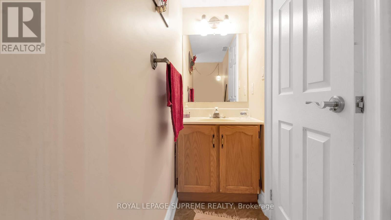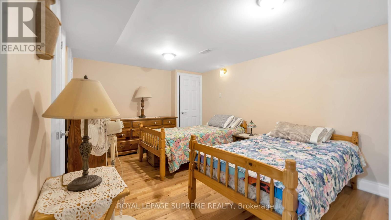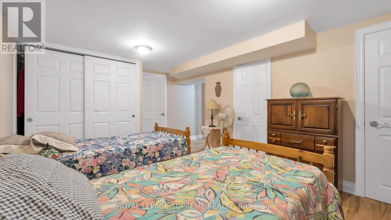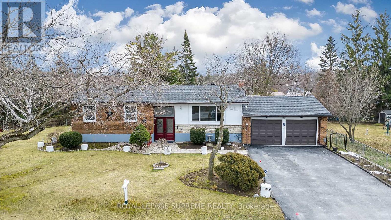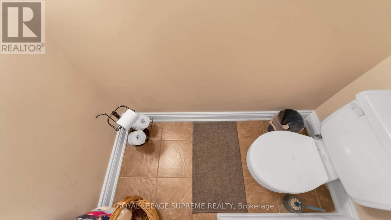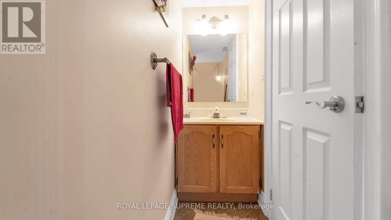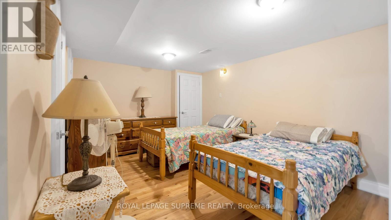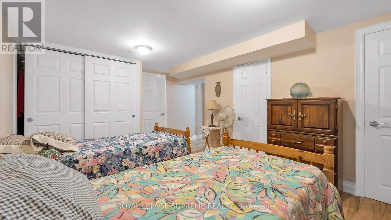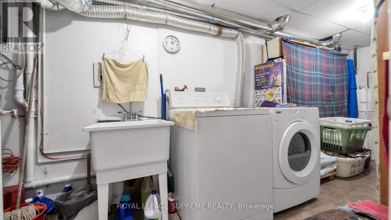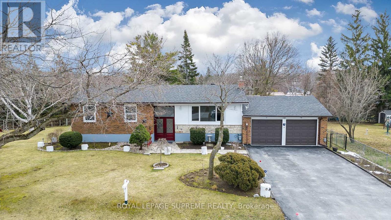4 Bedroom
2 Bathroom
Raised Bungalow
Fireplace
Central Air Conditioning
Forced Air
$850,000
129 George Rd. boasts a detached bungalow offering tranquility & panoramic vistas of Lake Simcoe. Nestled within a community near Sibbald's Point Prov. Park. The interior exudes timeless elegance with hardwood flooring on both main/lower levels, enhancing the natural flow & warmth of the living spaces. A sunroom bathes the home in natural light, inviting relaxation & contemplation amidst serene surroundings. The meticulously landscaped garden adds a touch of charm, while a walkout deck provides an idyllic spot for alfresco dining & savoring the stunning views. Situated within an established neighborhood, residents enjoy a sense of community & security, with amenities such as shopping/schools & trans. easily accessible. The convenience of nearby HW404 ensures seamless connectivity to urban centers, Whether seeking a permanent residence or a tranquil retreat this home presents a rare opportunity to embrace the coveted lifestyle where everyday is infused with natural beauty and serenity (id:48469)
Property Details
|
MLS® Number
|
N8064642 |
|
Property Type
|
Single Family |
|
Community Name
|
Sutton & Jackson's Point |
|
Amenities Near By
|
Beach, Park, Schools |
|
Community Features
|
School Bus |
|
Parking Space Total
|
6 |
Building
|
Bathroom Total
|
2 |
|
Bedrooms Above Ground
|
3 |
|
Bedrooms Below Ground
|
1 |
|
Bedrooms Total
|
4 |
|
Architectural Style
|
Raised Bungalow |
|
Basement Development
|
Finished |
|
Basement Type
|
N/a (finished) |
|
Construction Style Attachment
|
Detached |
|
Cooling Type
|
Central Air Conditioning |
|
Exterior Finish
|
Brick |
|
Fireplace Present
|
Yes |
|
Heating Fuel
|
Natural Gas |
|
Heating Type
|
Forced Air |
|
Stories Total
|
1 |
|
Type
|
House |
Parking
Land
|
Acreage
|
No |
|
Land Amenities
|
Beach, Park, Schools |
|
Sewer
|
Septic System |
|
Size Irregular
|
121.15 X 125 Ft |
|
Size Total Text
|
121.15 X 125 Ft |
Rooms
| Level |
Type |
Length |
Width |
Dimensions |
|
Lower Level |
Family Room |
6.98 m |
6.39 m |
6.98 m x 6.39 m |
|
Lower Level |
Bedroom 4 |
4.95 m |
3.29 m |
4.95 m x 3.29 m |
|
Lower Level |
Laundry Room |
6.7 m |
1.82 m |
6.7 m x 1.82 m |
|
Main Level |
Living Room |
5.39 m |
3.54 m |
5.39 m x 3.54 m |
|
Main Level |
Dining Room |
3.06 m |
2.88 m |
3.06 m x 2.88 m |
|
Main Level |
Kitchen |
3.95 m |
2.79 m |
3.95 m x 2.79 m |
|
Main Level |
Sunroom |
4.04 m |
3.47 m |
4.04 m x 3.47 m |
|
Main Level |
Primary Bedroom |
3.84 m |
2.7 m |
3.84 m x 2.7 m |
|
Main Level |
Bedroom 2 |
4.1 m |
2.79 m |
4.1 m x 2.79 m |
|
Main Level |
Bedroom 3 |
2.82 m |
2.64 m |
2.82 m x 2.64 m |
https://www.realtor.ca/real-estate/26510024/129-george-rd-georgina-sutton-jacksons-point

