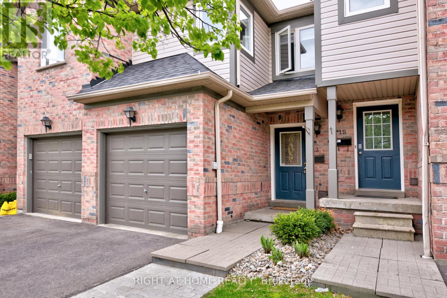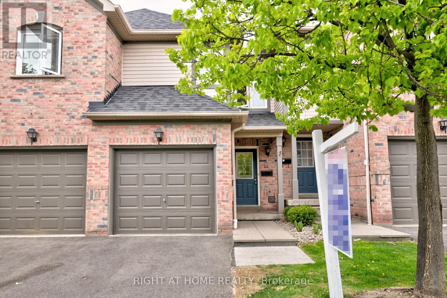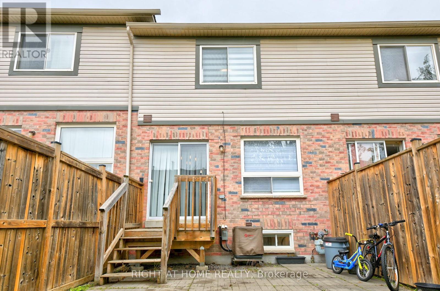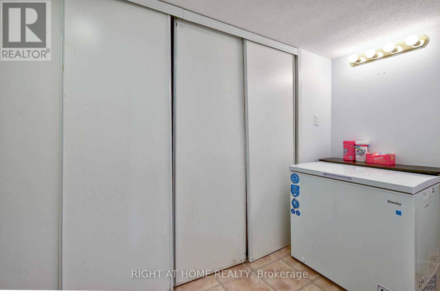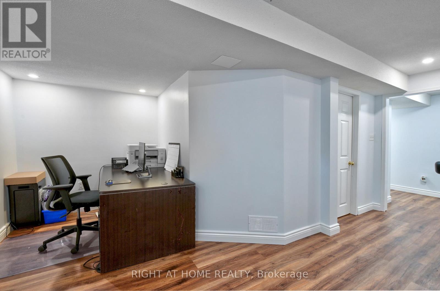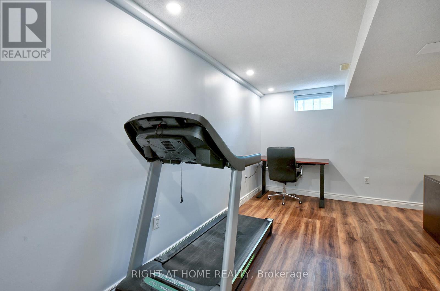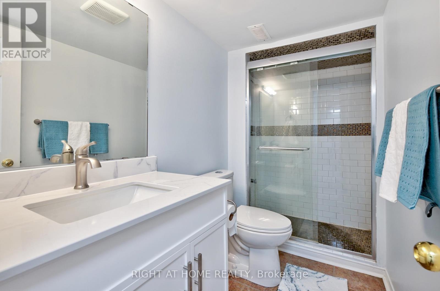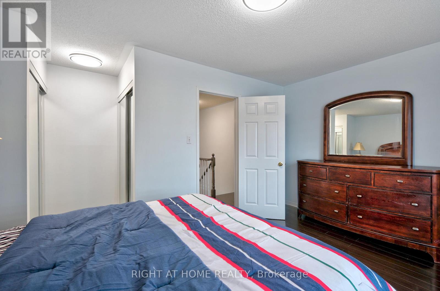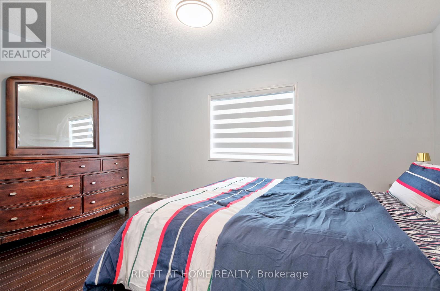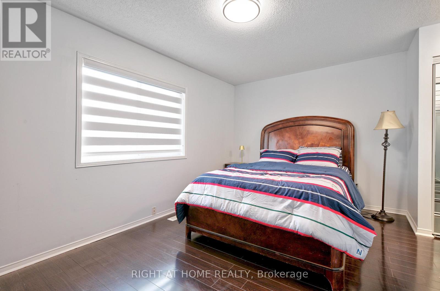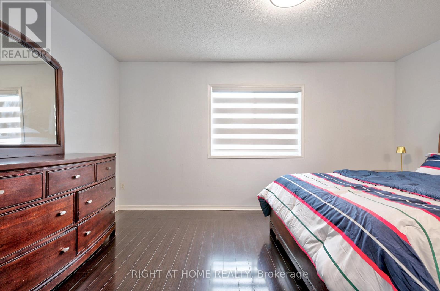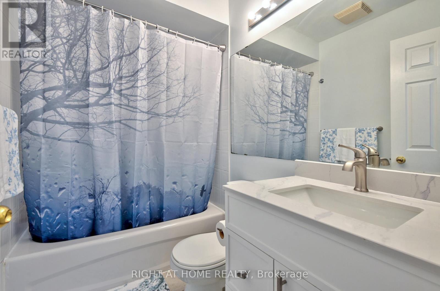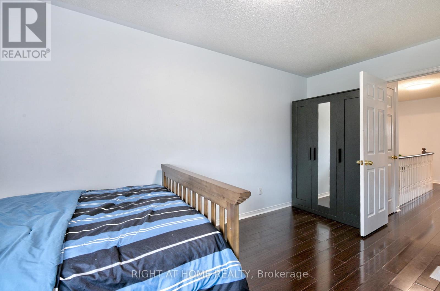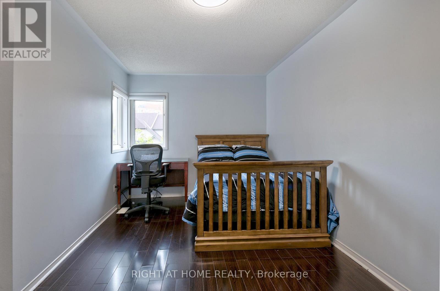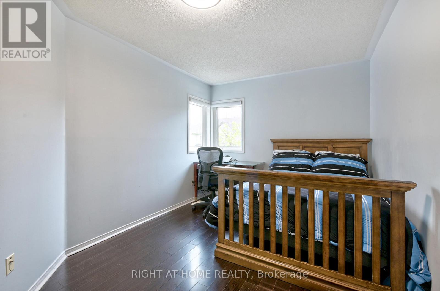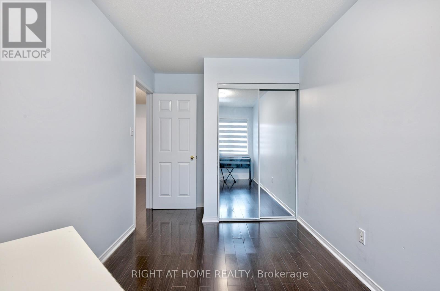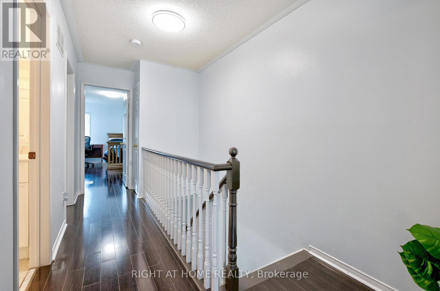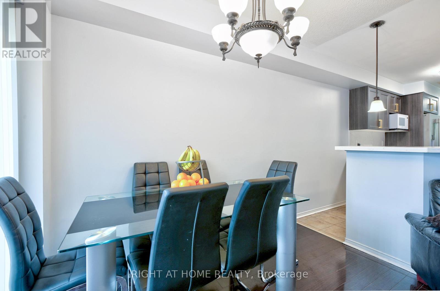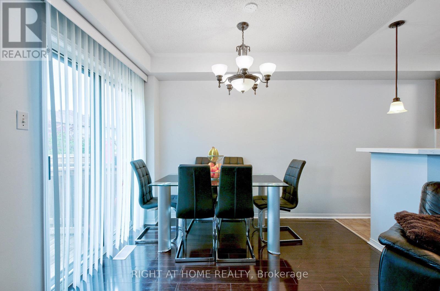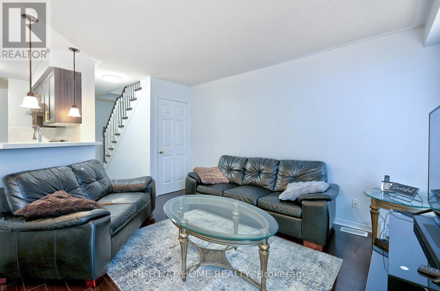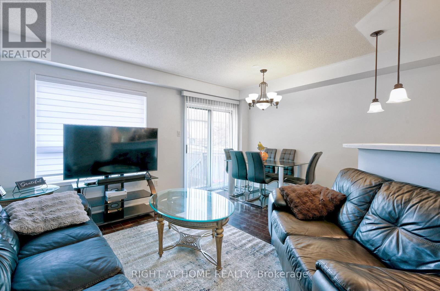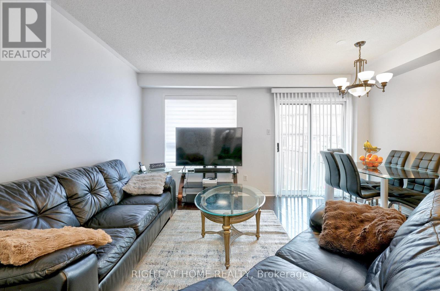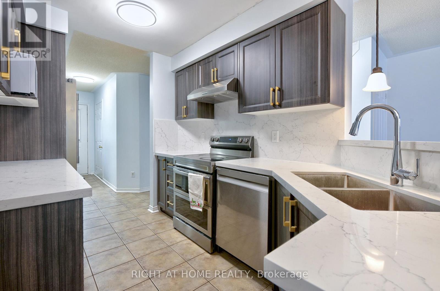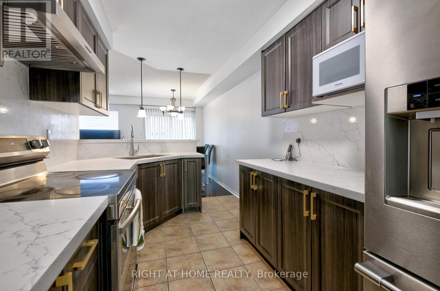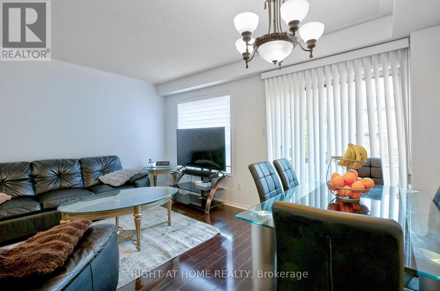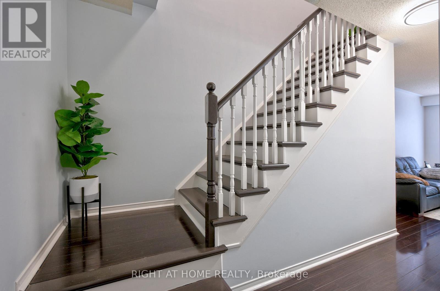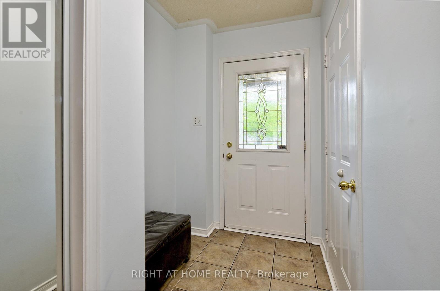13 - 4600 Kimbermount Avenue Mississauga (Central Erin Mills), Ontario L5M 5W7
$799,900Maintenance, Parking, Insurance, Common Area Maintenance
$339.69 Monthly
Maintenance, Parking, Insurance, Common Area Maintenance
$339.69 MonthlyBeautiful Daniel Built Open Concept 3 Bedroom Home Located In The Heart of Erin Mills With Easy Access To Highway 403, QEW, 407, and 401. Home Features Brand New Kitchen With Quartz Counter Top And Backsplash, Totally Renovated Staircases And Professionally Painted From Top To Bottom. The Light Fixtures Is Upgraded With Pot Lights And The Basement Beautifully Finished. Home Is Located Close To Top Ranked St. Aloysius Gonzaga, John Fraser Sec. School And Credit Valley French Immersion School. With-In Short Distance To Erin Town Center, Credit Valley Hospital Restaurants, Rec. Centers And Banking. Has Enclosed Private Backyard, Ample Visitor's Parking And Above All, Quiet Neighbourhood. (id:48469)
Property Details
| MLS® Number | W12148836 |
| Property Type | Single Family |
| Community Name | Central Erin Mills |
| CommunityFeatures | Pet Restrictions |
| Features | In-law Suite |
| ParkingSpaceTotal | 2 |
Building
| BathroomTotal | 2 |
| BedroomsAboveGround | 3 |
| BedroomsTotal | 3 |
| Appliances | Dishwasher, Dryer, Stove, Washer, Window Coverings, Refrigerator |
| BasementDevelopment | Finished |
| BasementType | N/a (finished) |
| CoolingType | Central Air Conditioning |
| ExteriorFinish | Brick |
| FlooringType | Laminate, Ceramic |
| HeatingFuel | Natural Gas |
| HeatingType | Forced Air |
| StoriesTotal | 2 |
| SizeInterior | 1000 - 1199 Sqft |
| Type | Row / Townhouse |
Parking
| Attached Garage | |
| Garage |
Land
| Acreage | No |
Rooms
| Level | Type | Length | Width | Dimensions |
|---|---|---|---|---|
| Second Level | Primary Bedroom | 4.54 m | 4.52 m | 4.54 m x 4.52 m |
| Second Level | Bedroom 2 | 4.96 m | 2.9 m | 4.96 m x 2.9 m |
| Second Level | Bedroom 3 | 4.44 m | 2.37 m | 4.44 m x 2.37 m |
| Basement | Family Room | 5.3 m | 4.52 m | 5.3 m x 4.52 m |
| Main Level | Living Room | 4.38 m | 4.12 m | 4.38 m x 4.12 m |
| Main Level | Dining Room | 4.38 m | 3 m | 4.38 m x 3 m |
| Main Level | Kitchen | 4.12 m | 2.38 m | 4.12 m x 2.38 m |
Interested?
Contact us for more information

