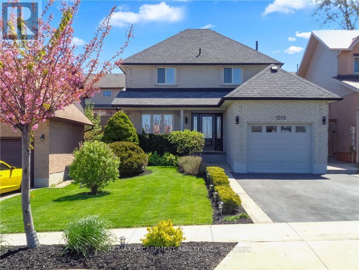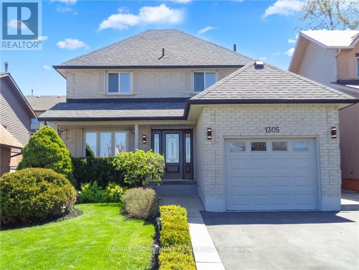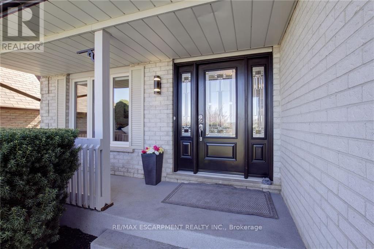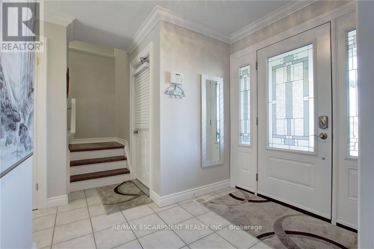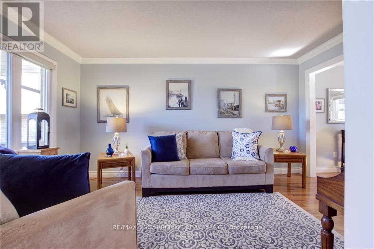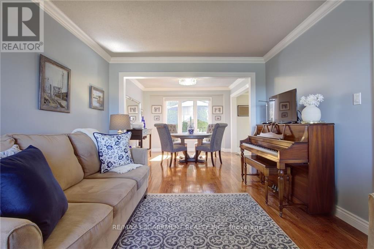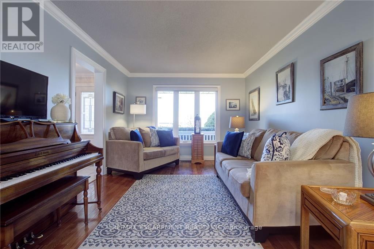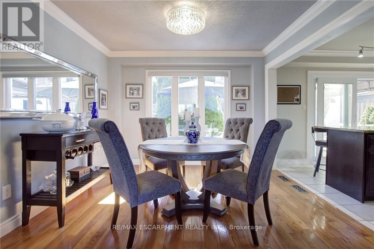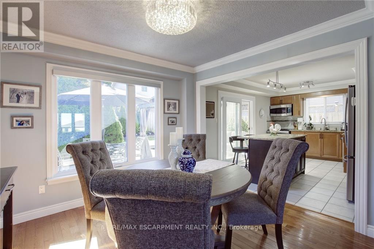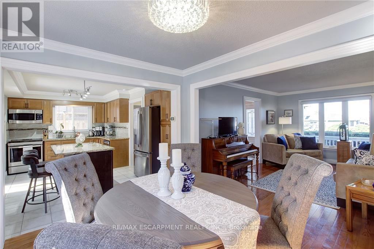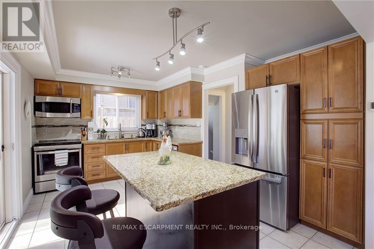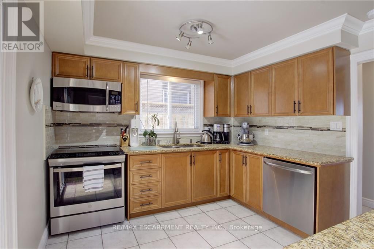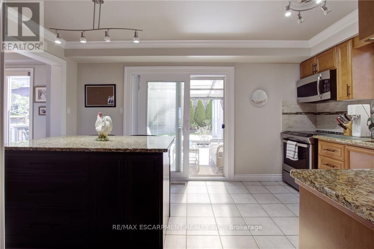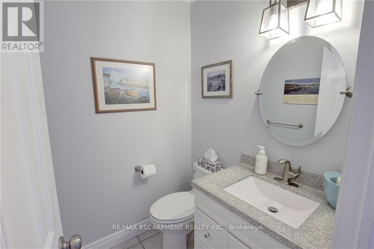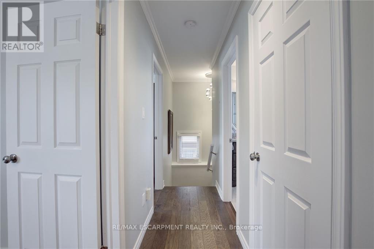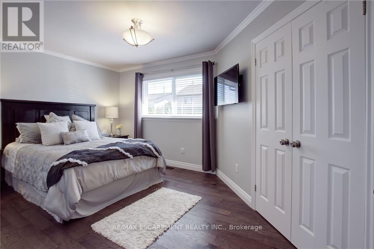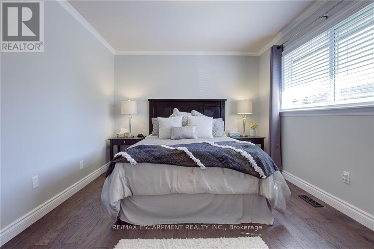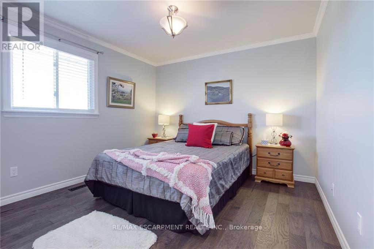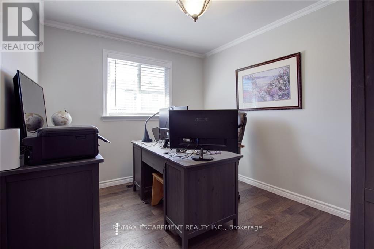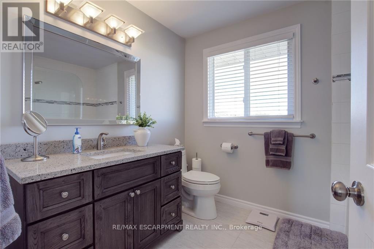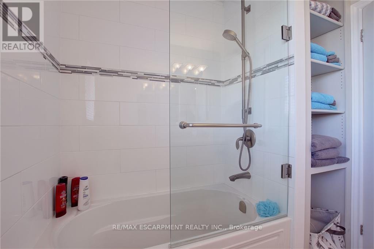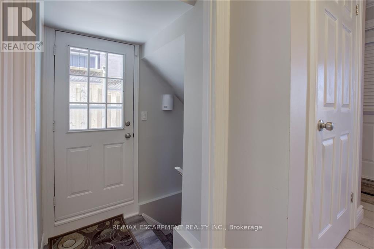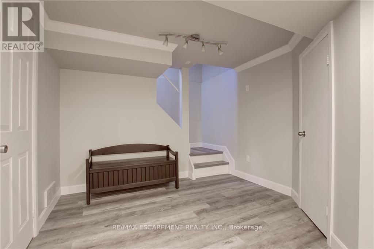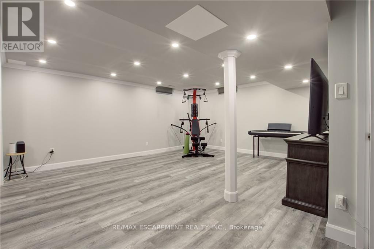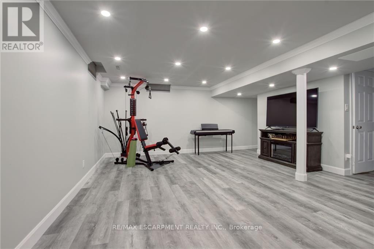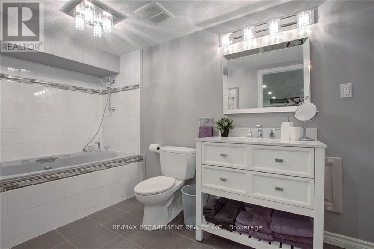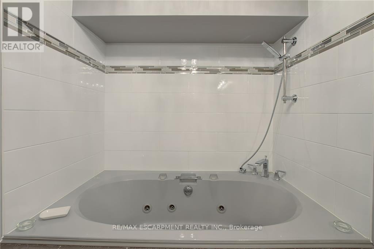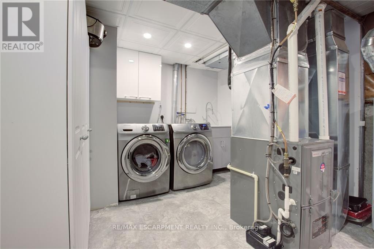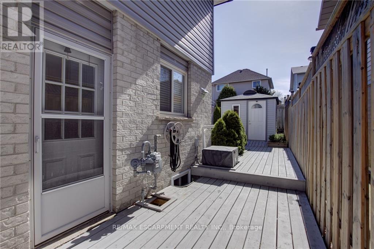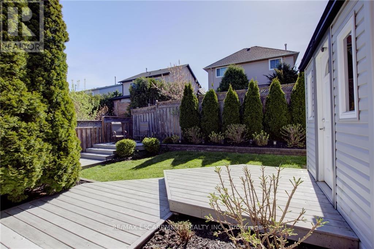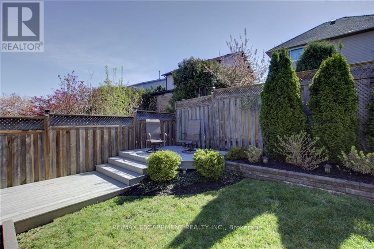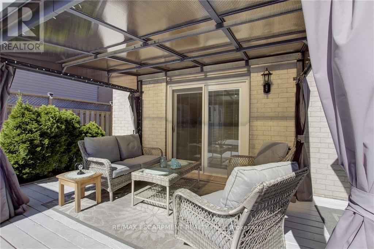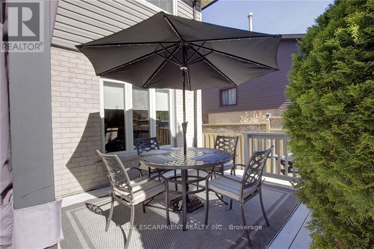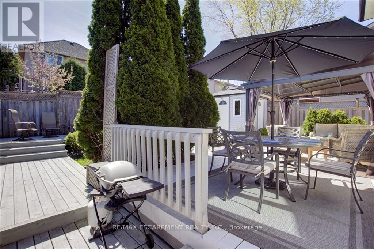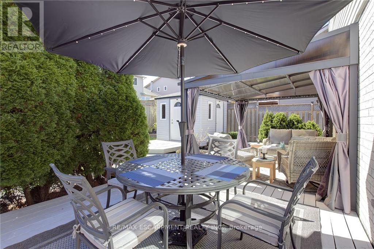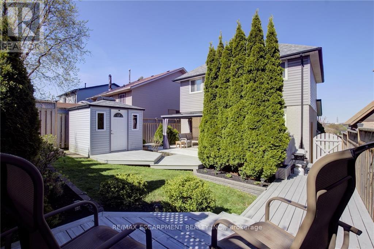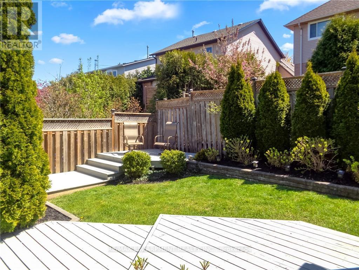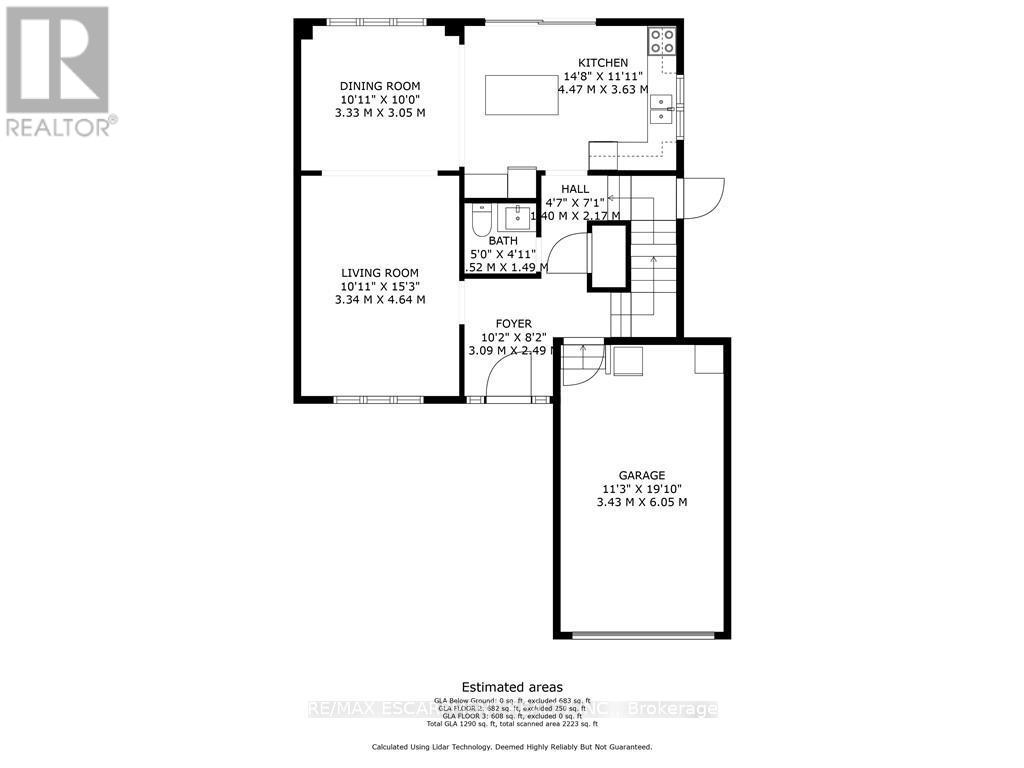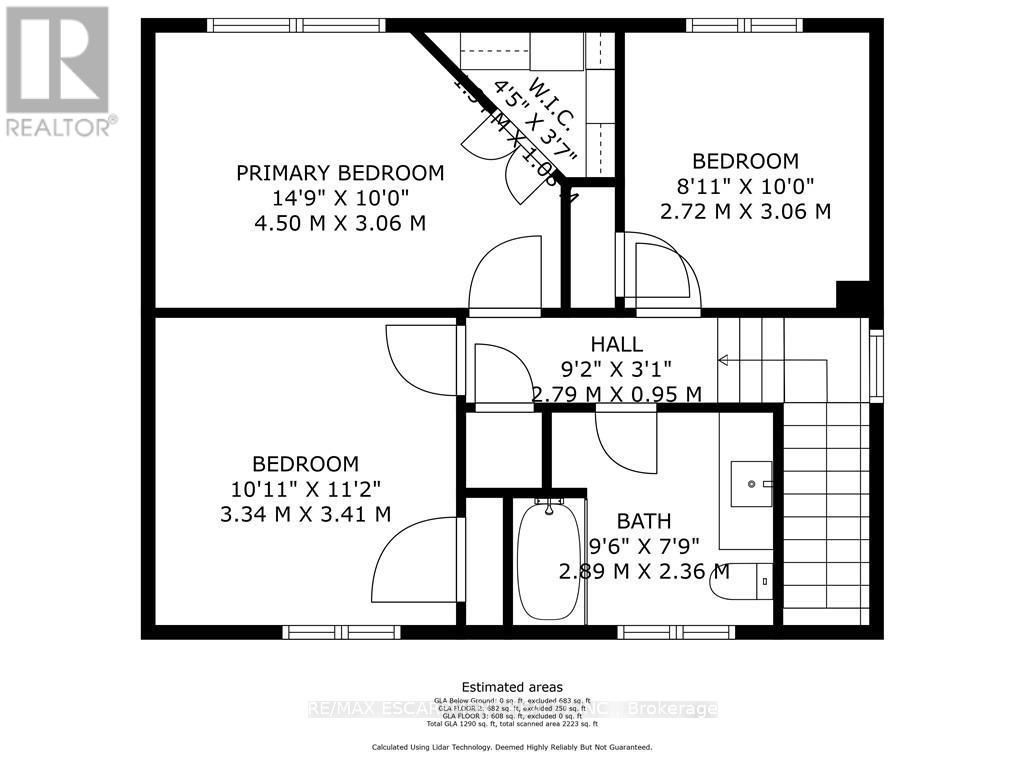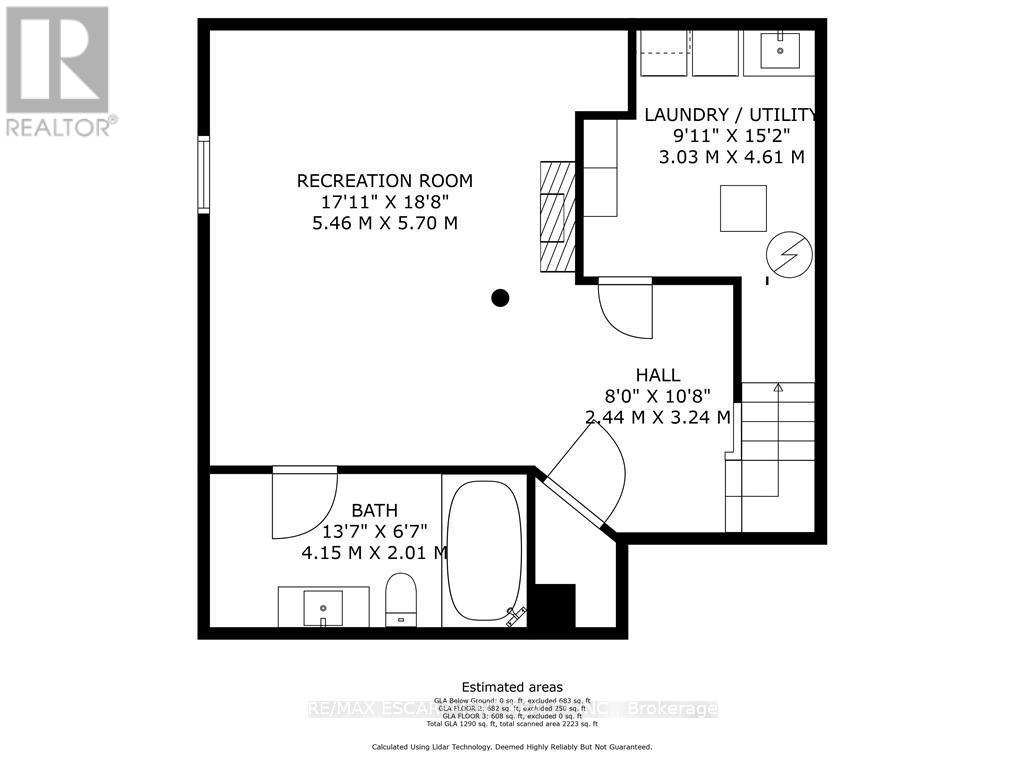3 Bedroom
3 Bathroom
Central Air Conditioning
Forced Air
$849,999
Tranquility, Serenity, and Peace is what you start to feel as you experience the lush outdoor green space all around this home. After being greeted with the beautifully landscaped front lawn you enter the roomy front foyer, perfect for when your guests arrive. The main floor continues to allow for entertaining and/or watching the children with the living room, dining room and kitchen spaces all open to one another. Working from home? No problem! Want to work-out from home? No problem! Need a children's play area or a puppy play area? No problem! This spaciousness home allows for all. A stay-cation will never be as enjoyable as here in your barbeque ready outdoor entertaining area with multiple destinations and sitting areas out back. Enjoy morning coffee as you refresh and relax in your own private sanctuary. (id:48469)
Property Details
|
MLS® Number
|
X8305102 |
|
Property Type
|
Single Family |
|
Community Name
|
Rushdale |
|
Amenities Near By
|
Hospital, Park, Public Transit, Schools |
|
Community Features
|
Community Centre |
|
Features
|
Carpet Free |
|
Parking Space Total
|
4 |
Building
|
Bathroom Total
|
3 |
|
Bedrooms Above Ground
|
3 |
|
Bedrooms Total
|
3 |
|
Appliances
|
Dishwasher, Dryer, Microwave, Refrigerator, Stove, Washer |
|
Basement Development
|
Finished |
|
Basement Type
|
N/a (finished) |
|
Construction Style Attachment
|
Detached |
|
Cooling Type
|
Central Air Conditioning |
|
Exterior Finish
|
Brick |
|
Foundation Type
|
Poured Concrete |
|
Heating Fuel
|
Natural Gas |
|
Heating Type
|
Forced Air |
|
Stories Total
|
2 |
|
Type
|
House |
|
Utility Water
|
Municipal Water |
Parking
Land
|
Acreage
|
No |
|
Land Amenities
|
Hospital, Park, Public Transit, Schools |
|
Sewer
|
Sanitary Sewer |
|
Size Irregular
|
39.46 X 100 Ft |
|
Size Total Text
|
39.46 X 100 Ft|under 1/2 Acre |
Rooms
| Level |
Type |
Length |
Width |
Dimensions |
|
Second Level |
Primary Bedroom |
3.05 m |
4.5 m |
3.05 m x 4.5 m |
|
Second Level |
Bedroom |
3.05 m |
2.72 m |
3.05 m x 2.72 m |
|
Second Level |
Bedroom |
3.4 m |
3.33 m |
3.4 m x 3.33 m |
|
Second Level |
Bathroom |
2.36 m |
2.9 m |
2.36 m x 2.9 m |
|
Basement |
Laundry Room |
4.62 m |
3.02 m |
4.62 m x 3.02 m |
|
Basement |
Bathroom |
2.01 m |
4.14 m |
2.01 m x 4.14 m |
|
Basement |
Recreational, Games Room |
5.69 m |
5.46 m |
5.69 m x 5.46 m |
|
Main Level |
Kitchen |
3.63 m |
4.47 m |
3.63 m x 4.47 m |
|
Main Level |
Dining Room |
3.05 m |
3.33 m |
3.05 m x 3.33 m |
|
Main Level |
Living Room |
4.65 m |
3.33 m |
4.65 m x 3.33 m |
|
Main Level |
Bathroom |
1.5 m |
1.52 m |
1.5 m x 1.52 m |
|
Main Level |
Foyer |
2.49 m |
3.1 m |
2.49 m x 3.1 m |
https://www.realtor.ca/real-estate/26846381/1305-upper-sherman-avenue-hamilton-rushdale

