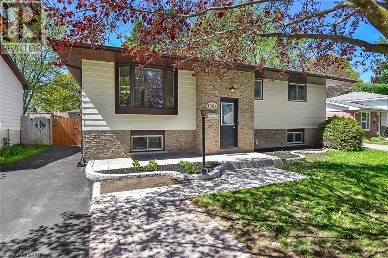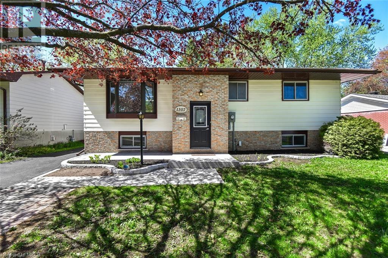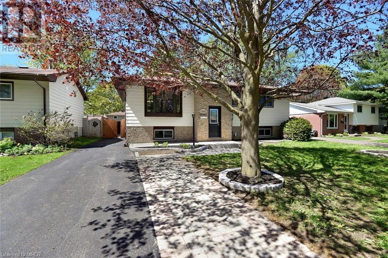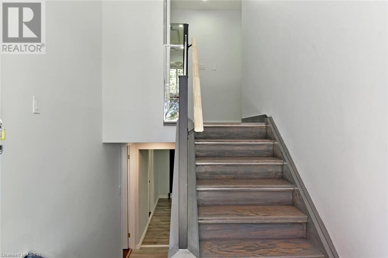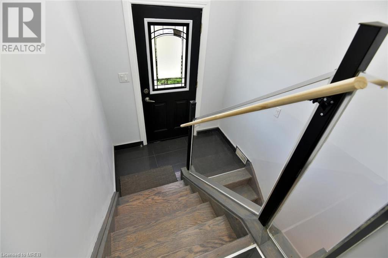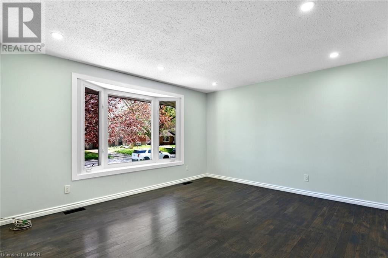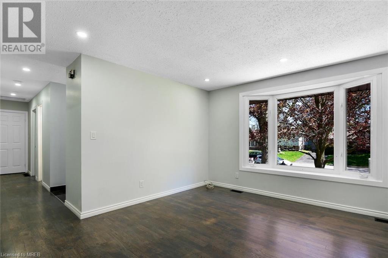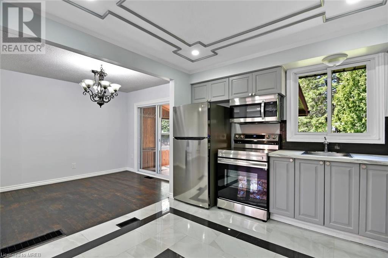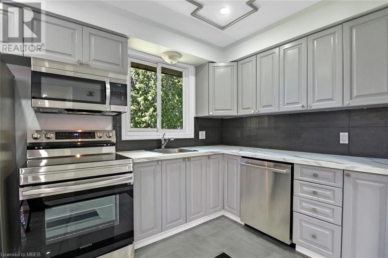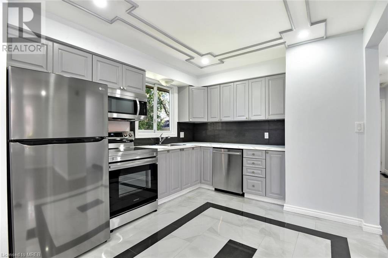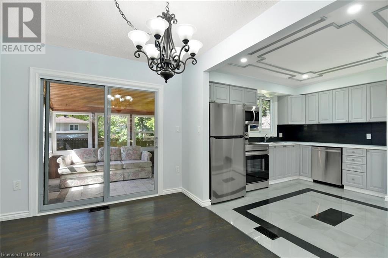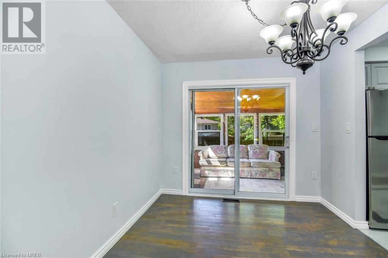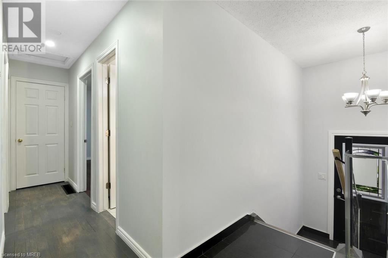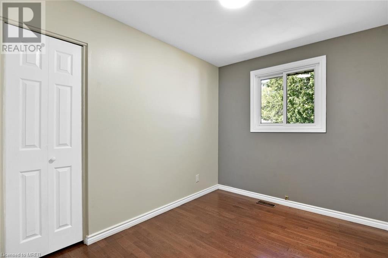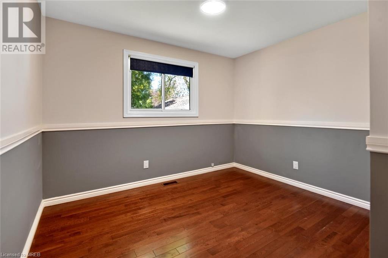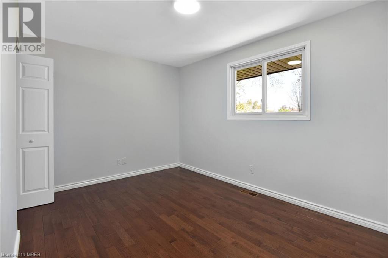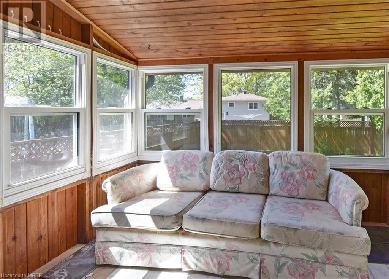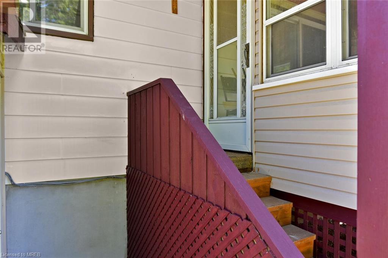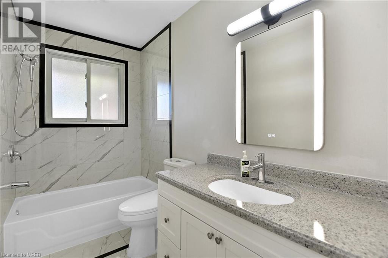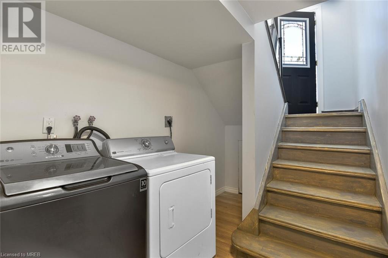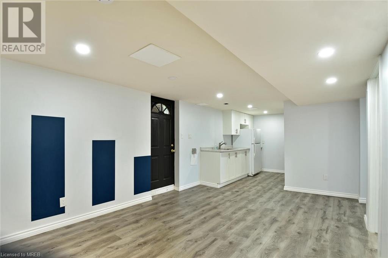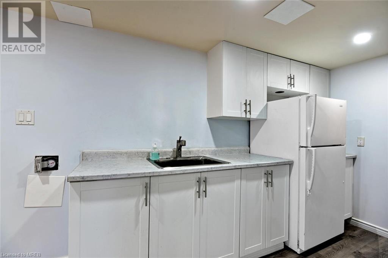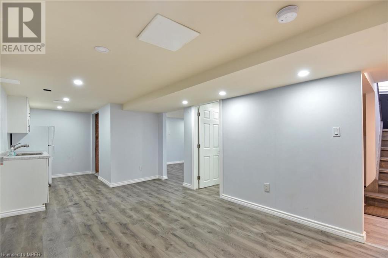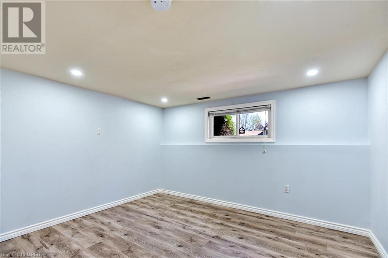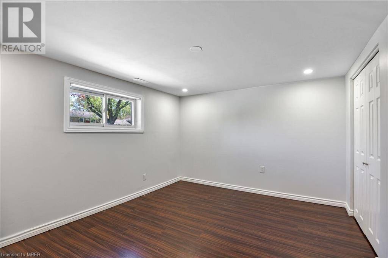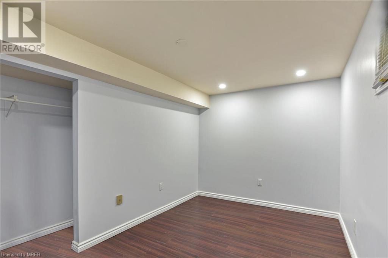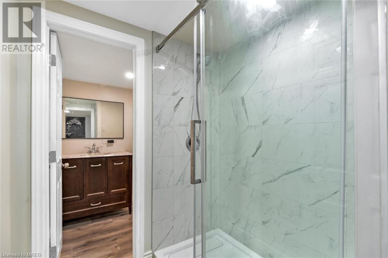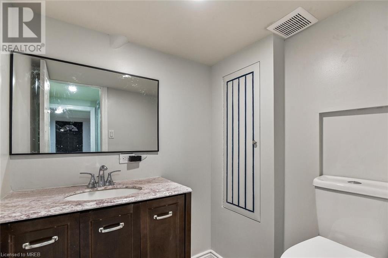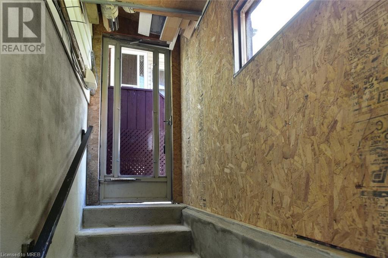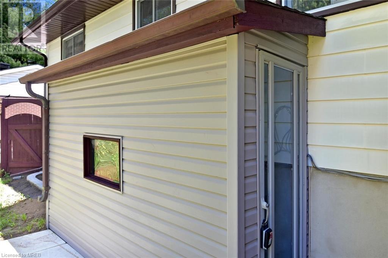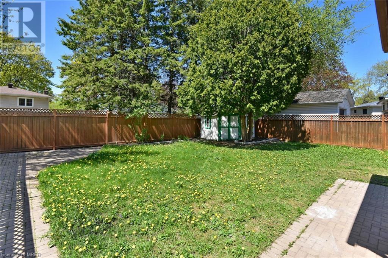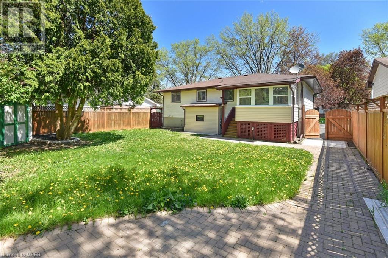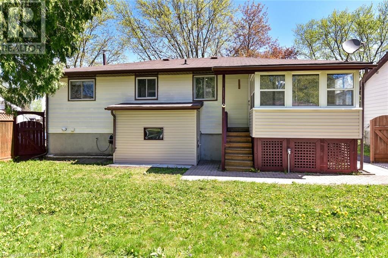5 Bedroom
2 Bathroom
1018
Raised Bungalow
Central Air Conditioning
Forced Air
$499,900
Presenting a spacious, well-lit east facing, fully revamped, open concept bungalow situated on beautiful quiet crescent in sought after Brockville’s north. Large 55-foot lot with mature trees and fully fenced backyard topped up with a sunroom is as private as it could get. Walking distance to shopping, two elementary schools and St Lawrence College. The house has been thoroughly upgraded with many valuable improvements in almost every corner of the property. *ELECTRICAL UPGRADES* New 200 AMP panel, wiring, outlets done by a certified electrician and inspected by Hydro One. New pot lights throughout the house, NEW water heater April 2024 (owned) and furnace (Feb 2022) *MAIN FLOOR* New tiles, countertop and kitchen sink. Brand new SS fridge, stove and microwave range hood. Upgraded stairs and new flooring at the entrance. Freshly sanded and stained hardwood on main floor common area. Upgraded washroom with new vanity *THOROUGHLY RENOVATED BASEMENT* The basement was updated with new drywall, ceiling, and pot lights (Apr 2024). Brand new washroom with a full-size luxury standing shower with a glass door. Two bedrooms, a living room, and a games room that can easily be converted to a third bedroom. Newly expanded laundry room area. Separate entrance from the backyard. New high-quality waterproof laminate floors for the majority of the basement. Kitchen with a pantry, sink and fridge. *OUTSIDE* Upgraded Interlocking at the front. Upgraded entrance door. Freshly sealed driveway. (id:48469)
Property Details
|
MLS® Number
|
40575319 |
|
Property Type
|
Single Family |
|
Amenities Near By
|
Public Transit, Schools, Shopping |
|
Community Features
|
Quiet Area, School Bus |
|
Parking Space Total
|
3 |
Building
|
Bathroom Total
|
2 |
|
Bedrooms Above Ground
|
3 |
|
Bedrooms Below Ground
|
2 |
|
Bedrooms Total
|
5 |
|
Appliances
|
Dishwasher, Dryer, Refrigerator, Washer, Hood Fan |
|
Architectural Style
|
Raised Bungalow |
|
Basement Development
|
Finished |
|
Basement Type
|
Full (finished) |
|
Construction Style Attachment
|
Detached |
|
Cooling Type
|
Central Air Conditioning |
|
Exterior Finish
|
Aluminum Siding, Brick |
|
Heating Type
|
Forced Air |
|
Stories Total
|
1 |
|
Size Interior
|
1018 |
|
Type
|
House |
|
Utility Water
|
Municipal Water |
Land
|
Access Type
|
Road Access |
|
Acreage
|
No |
|
Land Amenities
|
Public Transit, Schools, Shopping |
|
Sewer
|
Municipal Sewage System |
|
Size Depth
|
105 Ft |
|
Size Frontage
|
55 Ft |
|
Size Total Text
|
Under 1/2 Acre |
|
Zoning Description
|
R2 |
Rooms
| Level |
Type |
Length |
Width |
Dimensions |
|
Basement |
Living Room/dining Room |
|
|
Measurements not available |
|
Lower Level |
Laundry Room |
|
|
Measurements not available |
|
Lower Level |
3pc Bathroom |
|
|
Measurements not available |
|
Lower Level |
Recreation Room |
|
|
12'6'' x 10'8'' |
|
Lower Level |
Bedroom |
|
|
13'5'' x 8'2'' |
|
Lower Level |
Bedroom |
|
|
12'0'' x 10'0'' |
|
Main Level |
Bedroom |
|
|
10'2'' x 8'0'' |
|
Main Level |
Bedroom |
|
|
11'0'' x 10'2'' |
|
Main Level |
Bedroom |
|
|
13'2'' x 9'2'' |
|
Main Level |
3pc Bathroom |
|
|
Measurements not available |
|
Main Level |
Other |
|
|
9'7'' x 8'1'' |
|
Main Level |
Dining Room |
|
|
10'0'' x 8'10'' |
|
Main Level |
Kitchen |
|
|
10'10'' x 10'4'' |
|
Main Level |
Living Room |
|
|
14'1'' x 12'8'' |
https://www.realtor.ca/real-estate/26866759/1307-borden-street-brockville

